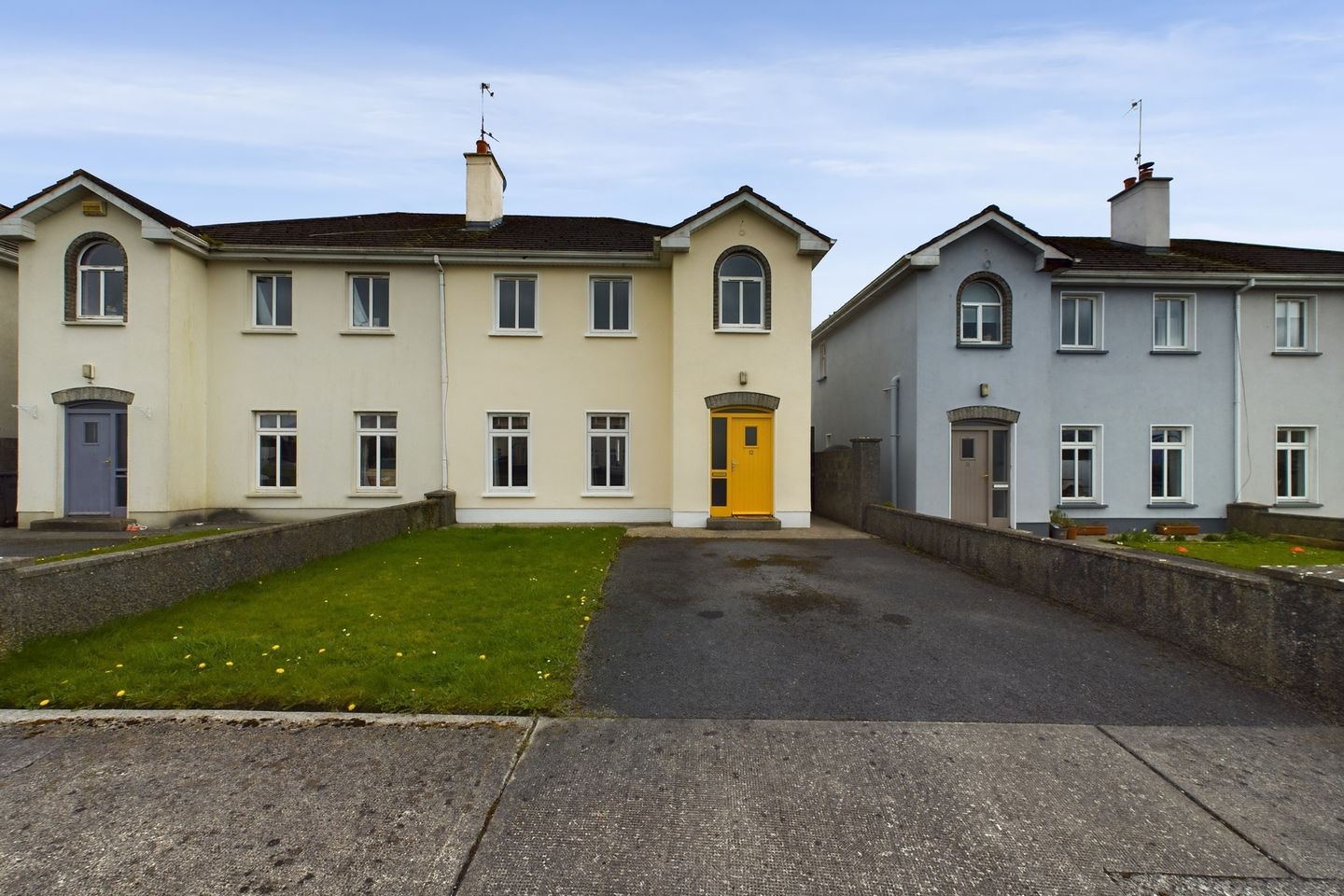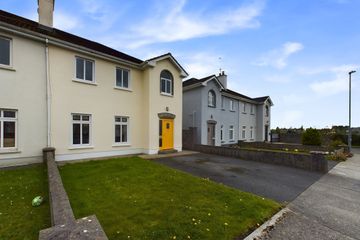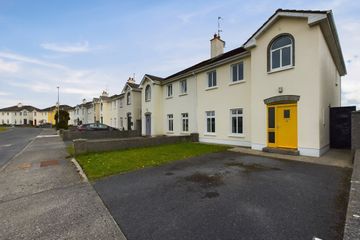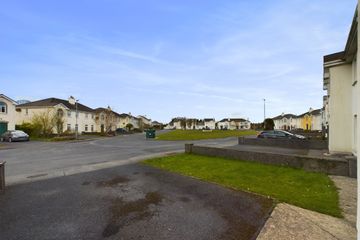


+23

27
12 Abbey Glen, Athenry, Co. Galway, H65VW30
€330,000
4 Bed
2 Bath
124 m²
Semi-D
Description
- Sale Type: For Sale by Private Treaty
- Overall Floor Area: 124 m²
3D virtual tour available
Frank Sweeney & Co. are offering for sale this semi-detached house at 12 Abbey Glen, Athenry, Co. Galway H65 VW30.
This is a generous sized semi-detached property with four bedrooms and two bathrooms. It is in move in condition having been recently redecorated. Viewing advised.
Abbey Glen was constructed in 2001 and is laid out around a centre green area. It is a small housing estate on the Dublin road overlooking the medieval town wall. It is a short walk to the town centre, all primary and secondary schools, the children's playground and Tesco. The estate has direct access to the northern ring road allowing quick access to the M6.
Athenry is an ever expanding town and is fast becoming the main commuter town for Galway City. It has excellent transport links to Galway and beyond. It is served by the M6 Dublin to Galway motorway and the M6/M7 Tuam/Gort motorways. There is a train station in the heart of Athenry serving Galway/Limerick and Dublin. Athenry has a frequent bus service to Galway City center.
Accommodation
Ground Floor
Hallway - 5.37m x 1.98m - Tiled floor, wooden stairs with carpet, w.c. under stairs, teak front door with window light.
Living Room - 4.58m x 4.69m - Semi-solid wood floor, open fire with wood surround, curtains and blinds.
W.C. - 1.94m x 0.72m - Tiled floor, toilet and sink, window.
Kitchen - 3.74m x 6.81m - Tiled floor, fitted kitchen, curtains and blinds, double doors to sitting room, French doors to rear garden.
Utility - 2.49m 2.41m - Tiled floor, additional storage, door to rear garden, additional sink.
First Floor
Landing - 3.24m x 2.97m - Laminate floor, hotpress, stira stairs to attic.
Master Bedroom - 3.49m x 3.35m - Laminate floor, fitted wardrobe.
Ensuite - 0.96m x 3.68m - Fully tiled, mirror and shaving light.
Bedroom 2 - 3.78m x 2.35m - Laminate floor, curtains, fitted wardrobe.
Bedroom 3 - 2.54m x 2.50m - Laminate floor - curtains, fitted wardrobe.
Bedroom 4 - 3.23m x 2.98m - Laminate floor, blinds, fitted wardrobe.
Main Bathroom - 2.53m x 1.77m - Fully tiled, blinds, mirror and shaving light, bath with mixer shower.
External
Lawn to front and rear
Patio area
Steel shed
Block wall boundary
Additional Information
Double glazing
Oil Central Heating - External boiler
For viewings contact Frank Sweeney & Co. who are the sole selling agents.
Frank Sweeney & Co and its employees seek to have accurate information on this advertisement. However, Frank Sweeney & Co. cannot guarantee the accuracy, currency or completeness of the information and material on this advertisement (including any measurements, drawings, plans, photos or descriptions). Users of this advertisement should make their own inquiries as to the accuracy, currency or completeness of such information and material including inspecting, visiting, measuring and obtaining your own legal, financial, property or other appropriate advice. To the extent permitted by law, Frank Sweeney & Co. disclaims any liability for any loss or damage suffered by persons relying on any information or material (including its accuracy, currency or completeness) on this advertisement.

Can you buy this property?
Use our calculator to find out your budget including how much you can borrow and how much you need to save
Property Features
- Large spacious 4 bedroom semi-detached house
- Fitted wardrobes to all bedrooms
- Small estate close to the town center
- Large central green area
- Property is in good condition
- C2 energy rating
- Recently redecorated
Map
Map
Local AreaNEW

Learn more about what this area has to offer.
School Name | Distance | Pupils | |||
|---|---|---|---|---|---|
| School Name | Athenry Boys National School | Distance | 320m | Pupils | 151 |
| School Name | Scoil Chroí Naofa Athenry | Distance | 690m | Pupils | 347 |
| School Name | Gaelscoil Riada | Distance | 1.5km | Pupils | 200 |
School Name | Distance | Pupils | |||
|---|---|---|---|---|---|
| School Name | Esker National School | Distance | 4.4km | Pupils | 92 |
| School Name | Carnaun National School | Distance | 5.2km | Pupils | 106 |
| School Name | Coldwood National School | Distance | 6.0km | Pupils | 96 |
| School Name | Newcastle National School | Distance | 6.5km | Pupils | 198 |
| School Name | Craughwell National School | Distance | 6.6km | Pupils | 345 |
| School Name | Lisheenkyle National School | Distance | 6.9km | Pupils | 235 |
| School Name | Kiltullagh National School | Distance | 7.3km | Pupils | 177 |
School Name | Distance | Pupils | |||
|---|---|---|---|---|---|
| School Name | Clarin College | Distance | 720m | Pupils | 916 |
| School Name | Presentation College | Distance | 770m | Pupils | 1074 |
| School Name | Coláiste An Eachréidh | Distance | 900m | Pupils | 240 |
School Name | Distance | Pupils | |||
|---|---|---|---|---|---|
| School Name | Calasanctius College | Distance | 13.1km | Pupils | 898 |
| School Name | Coláiste Bhaile Chláir | Distance | 13.7km | Pupils | 1279 |
| School Name | St. Raphael's College | Distance | 16.1km | Pupils | 743 |
| School Name | Coláiste Mhuirlinne/merlin College | Distance | 16.1km | Pupils | 717 |
| School Name | St. Brigid's College | Distance | 16.4km | Pupils | 710 |
| School Name | Coláiste Chilleáin Naofa St. Killian's College | Distance | 16.8km | Pupils | 163 |
| School Name | Galway Educate Together Secondary School | Distance | 17.3km | Pupils | 210 |
Type | Distance | Stop | Route | Destination | Provider | ||||||
|---|---|---|---|---|---|---|---|---|---|---|---|
| Type | Rail | Distance | 830m | Stop | Athenry | Route | Rail | Destination | Limerick (colbert) | Provider | Irish Rail |
| Type | Rail | Distance | 830m | Stop | Athenry | Route | Rail | Destination | Athenry | Provider | Irish Rail |
| Type | Rail | Distance | 830m | Stop | Athenry | Route | Rail | Destination | Athlone | Provider | Irish Rail |
Type | Distance | Stop | Route | Destination | Provider | ||||||
|---|---|---|---|---|---|---|---|---|---|---|---|
| Type | Rail | Distance | 830m | Stop | Athenry | Route | Rail | Destination | Ennis | Provider | Irish Rail |
| Type | Rail | Distance | 830m | Stop | Athenry | Route | Rail | Destination | Dublin Heuston | Provider | Irish Rail |
| Type | Rail | Distance | 830m | Stop | Athenry | Route | Rail | Destination | Galway (ceannt) | Provider | Irish Rail |
| Type | Bus | Distance | 6.0km | Stop | Cussaun Cross | Route | 425a | Destination | Galway | Provider | Bus Éireann |
| Type | Bus | Distance | 6.0km | Stop | Cussaun Cross | Route | 425a | Destination | Mountbellew | Provider | Bus Éireann |
| Type | Bus | Distance | 6.0km | Stop | Coldwood | Route | 920 | Destination | Dublin Road | Provider | Healy Bus |
| Type | Bus | Distance | 6.0km | Stop | Coldwood School | Route | 920 | Destination | Uni Of Galway | Provider | Healy Bus |
Virtual Tour
Property Facilities
- Parking
- Oil Fired Central Heating
BER Details

BER No: 117361659
Energy Performance Indicator: 193.41 kWh/m2/yr
Statistics
25/04/2024
Entered/Renewed
2,138
Property Views
Check off the steps to purchase your new home
Use our Buying Checklist to guide you through the whole home-buying journey.

Daft ID: 119343104
Contact Agent

Brian Sweeney
091-844126Thinking of selling?
Ask your agent for an Advantage Ad
- • Top of Search Results with Bigger Photos
- • More Buyers
- • Best Price

Home Insurance
Quick quote estimator
