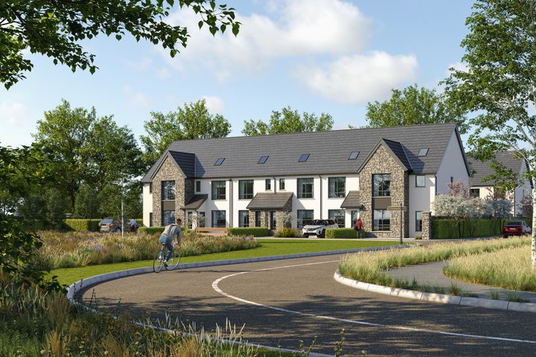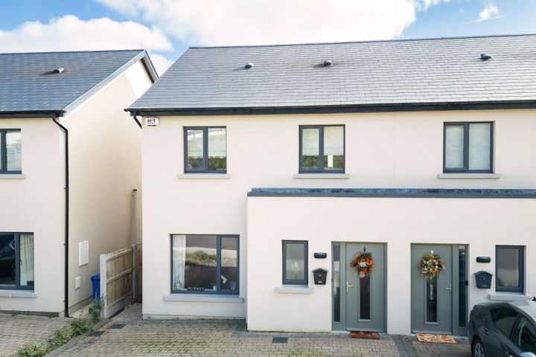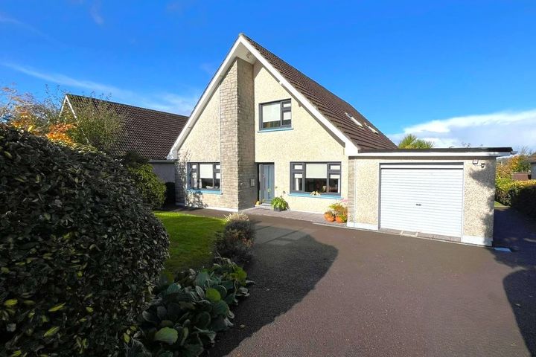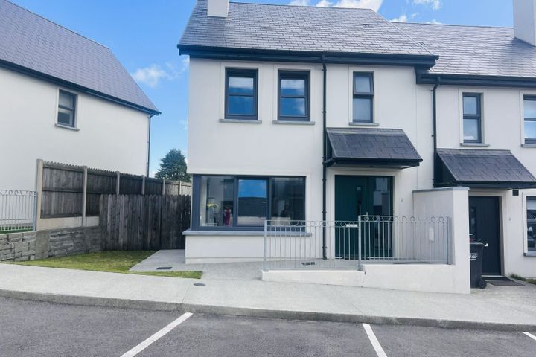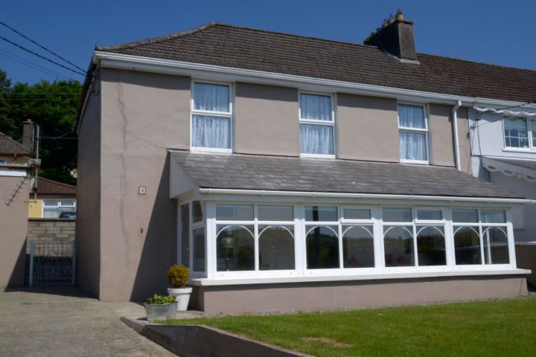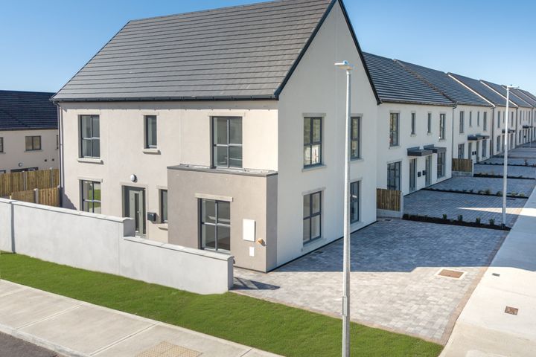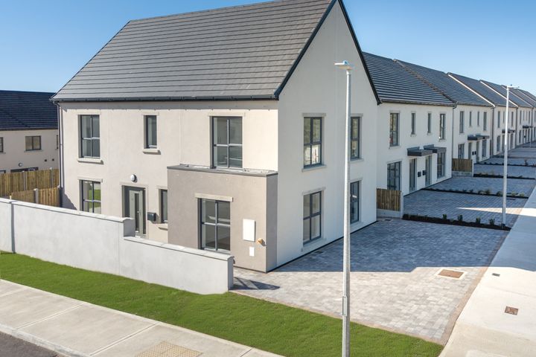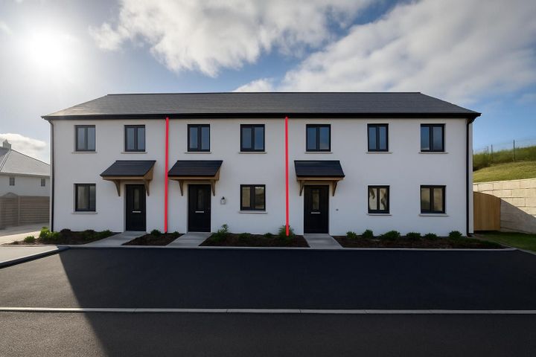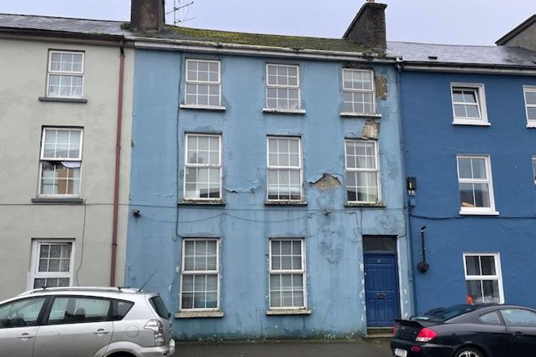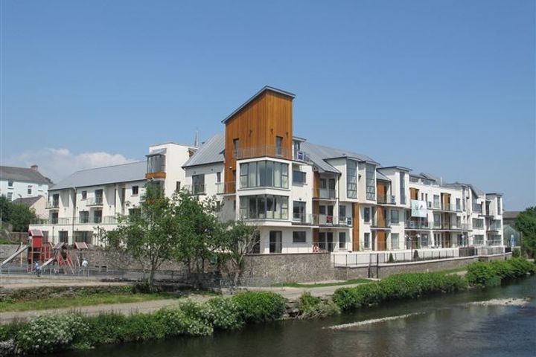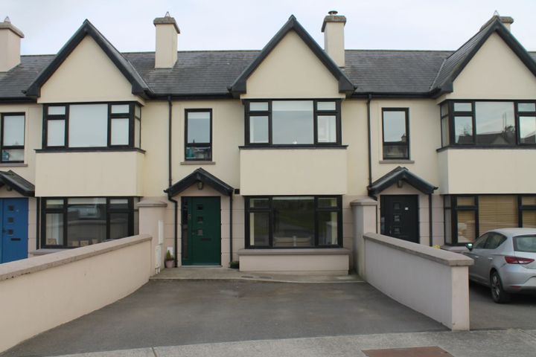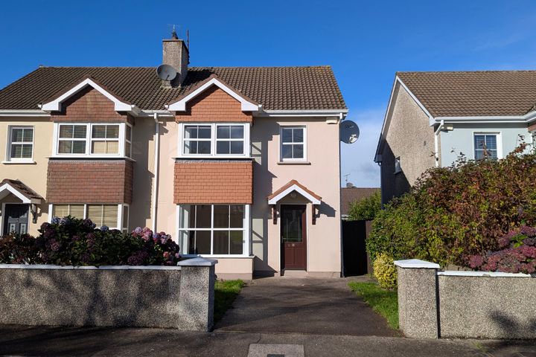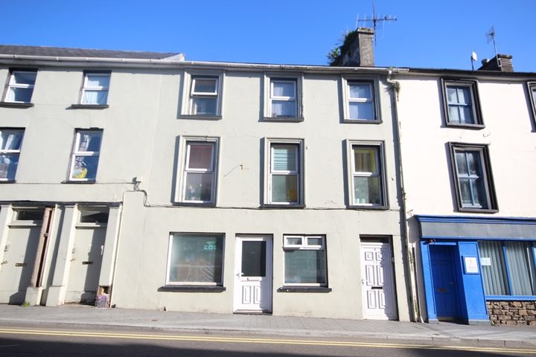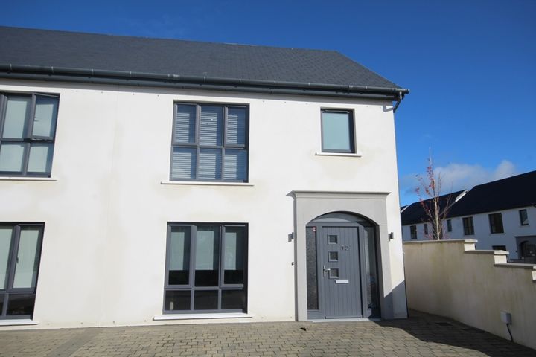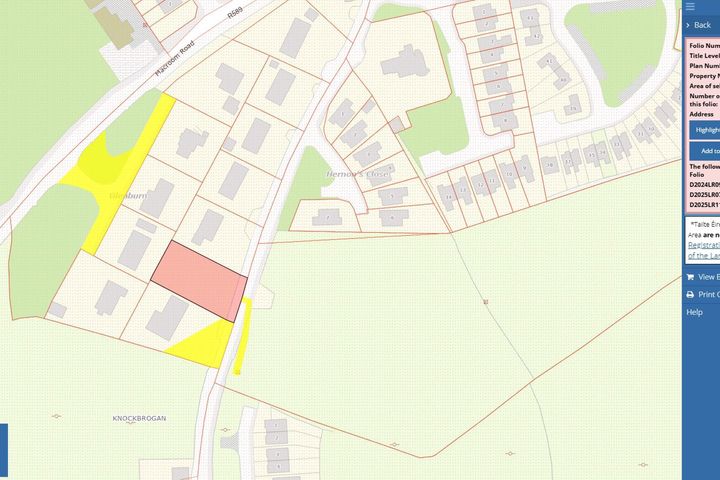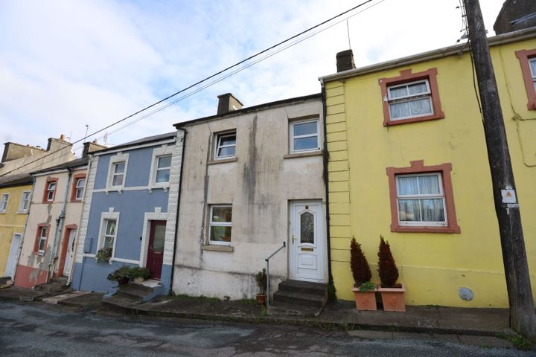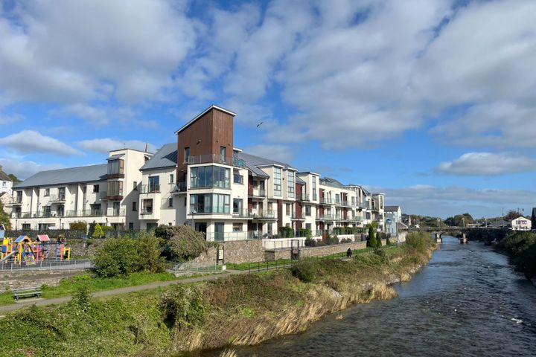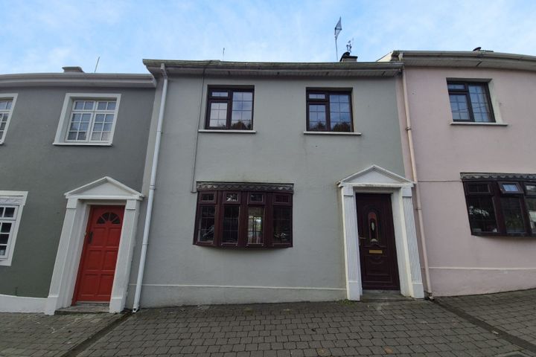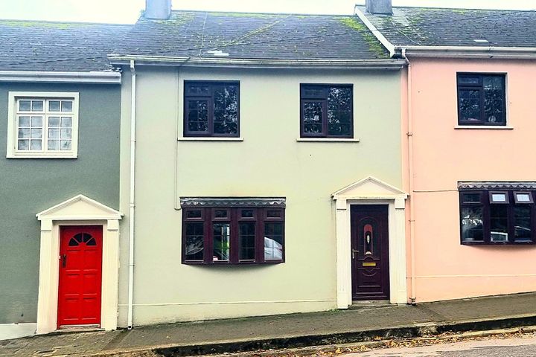54 Properties for Sale in Bandon, Cork
Majella Galvin
DNG Michael Galvin
Marion House, Oliver Plunkett Street, Bandon, Co. Cork, P72PX94
5 Bed1 Bath174 m²End of TerraceAdvantageMark Kelly
Blossomhill, Bandon, Co Cork, Bandon, Co. Cork
Exceptional finish throughout
€350,000
2 Bed3 BathTerrace€400,000
3 Bed3 BathEnd of Terrace€440,000
3 Bed3 BathSemi-D4 more Property Types in this Development
Caroline Galvin
DNG Michael Galvin
5 Maple Place, Dunmanway Road, Bandon, Co. Cork, P72PP80
3 Bed3 Bath112 m²Semi-DEnergy EfficientAdvantageMark Kelly
Mark Kelly Propertyonline
7 Avondale Drive, Bandon, Bandon, Co. Cork, P72EH28
5 Bed2 Bath220 m²DetachedViewing AdvisedAdvantageMajella Galvin
DNG Michael Galvin
2 Cedar Mews, Coolfadda, Bandon, Co. Cork, P72F744
3 Bed2 Bath90 m²End of TerraceViewing AdvisedAdvantageMajella Galvin
DNG Michael Galvin
4 Knockbrogan Place, Bandon, Bandon, Co. Cork, P72TW64
3 Bed2 BathSemi-DViewing AdvisedAdvantageCul Na Greine, Cul Na Gréine, Coolfadda, Bandon, Co. Cork
PHASE 4 - NOW LAUNCHED - LIMITED AVAILABILITY OF 2, 3 & 4 BED HOMES
€327,500
2 BedTerrace4 more Property Types in this Development
Cul na Greine, Coolfadda, Bandon, Co. Cork
PHASE 4 - NOW LAUNCHED - LIMITED AVAILABILITY OF 2, 3 AND 4 BED HOMES
€327,500
2 Bed3 BathTerrace3 more Property Types in this Development
21 Cedar View, Bandon, Bandon, Co. Cork
2 Bed2 Bath84 m²Terrace25 Oliver Plunkett Street, Bandon, Co. Cork
6 Bed3 BathTerrace9 Riverbank, North Main Street, Bandon, Co. Cork, P72PD91
2 Bed2 Bath88 m²Duplex92 Inis Órga, Curryclogh, Bandon, Co. Cork, P72H020
3 Bed3 Bath88 m²Terrace4 The Close, Wetherton, Bandon, Co. Cork, P72PP59
3 Bed3 Bath87 m²Semi-D13 North Main Street, Bandon, Co. Cork
3 Bed3 Bath120 m²Townhouse12 The Cotton Mills, Clonakilty Road, Bandon, Co. Cork, P72RY86
3 Bed3 Bath112 m²Semi-DCork Road, Bandon, Co. Cork
0.27 acSite8 Saint Patrick's Hill, Bandon, Co. Cork, P72C856
3 Bed1 BathTerrace10 Riverbank, Bandon, Co. Cork, P72YY19
2 Bed3 BathDuplex3 Emmet Row, Bandon, Bandon, Co. Cork, P72VK68
3 Bed1 Bath118 m²Terrace3 Emmet Row, Bandon, Co. Cork, P72VK68
3 Bed1 Bath118 m²Terrace
Explore Sold Properties
Stay informed with recent sales and market trends.








