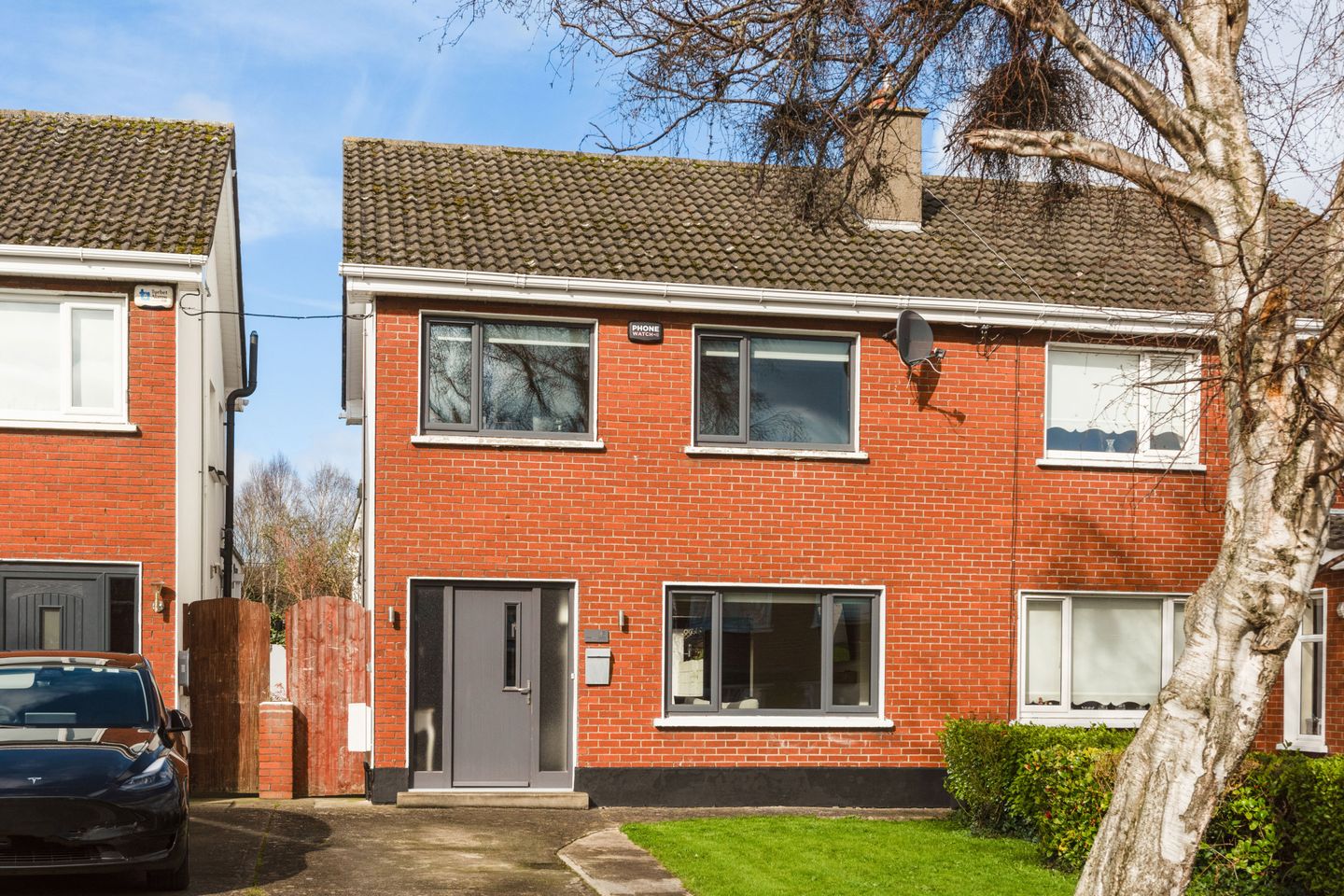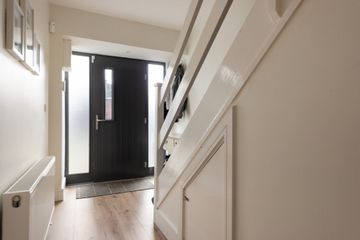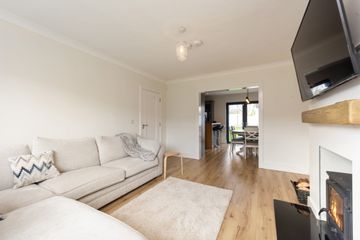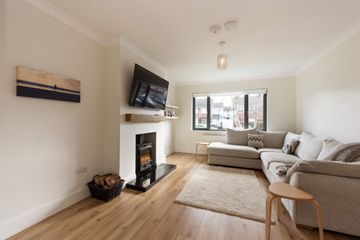


+13

17
13 Delaford Park, Knocklyon, Dublin 16, D16E7F9
€575,000
SALE AGREED3 Bed
2 Bath
93 m²
Semi-D
Description
- Sale Type: For Sale by Private Treaty
- Overall Floor Area: 93 m²
Sherry FitzGerald is delighted to present 13 Delaford Park to the market – a stunning 3-bedroom semi-detached family property located in this popular development in the heart of Knocklyon Woods. This home has been well maintained and updated having been fully renovated it in 2019. It has been rewired, replumbed, new combi boiler, new kitchen, extended bathroom, new recessed stove in the living room, passive front windows, external doors, internal doors, floors, skirting and architraves. This house has had a full overhaul and as a result is contemporary, modern and ready to move into. The garden was also fitted with a new patio and captures the afternoon and evening sun. Internally this property offers generous reception and bedroom accommodation that will meet the demands of modern living. This home benefits from a generous front driveway and beautiful landscaped rear garden. The accommodation comprises briefly; welcoming entrance hall, guest w.c., generous reception room and an elegant kitchen / dining room. Upstairs, there are 2 double and 1 single bedroom along with a modern family bathroom. The front garden is in lawn and is bordered by mature hedging and colourful bushes. There is a driveway for off street parking and a gated side entrance leads to the rear garden (43ft approx.) It is mainly in lawn and has an attractive and extensive patio area that runs up the right-hand side of the garden and captures the afternoon and evening sun. There is a block built shed with electricity and an outside tap. Location alone is second to none, being within a short stroll of Knocklyon Shopping Centre, excellent primary and secondary schools, bus routes and an abundance of sports clubs and facilities. It is also within a short commute to Rathfarnham and Templeogue villages along with the M50 with its network of connecting roads. No. 13 is guaranteed to appeal to a multitude of buyers looking for a fantastic home in walk-in condition which is well serviced with local amenities literally on your doorstep.
GARDEN
The front garden is in lawn and is bordered by mature hedging and colourful bushes. There is a driveway for off street parking and a gated side entrance leads to the rear garden (43ft approx.) It is mainly in lawn and has an attractive and extensive patio area that runs up the right-hand side of the garden and captures the afternoon and evening sun. There is a block built shed with electricity and an outside tap.
Entrance Hall Entered through an attractive grey solid wood front door with glass panels for natural light to flow into the hall. There is a high-quality laminate timber floor which runs through the downstairs accommodation, understairs storage and guest w.c.
Living Room 3.69m x 4.48m. The well-appointed living room is bright and spacious and features ceiling coving and a wood burning stove with granite hearth and floating wooden mantle.
Kitchen/ Diner 5.57m x 3.40m. Running the width of the house and overlooking the rear garden via the large patio doors off the dining area and window in the kitchen. The kitchen is fully fitted with contemporary grey floor and eye level kitchen units with a marble effect countertop and a solid wood breakfast bar. There is a fantastic utility cupboard which has the washing machine and dryer. There is a built-in double oven, gas hob, extractor fan and an integrated dishwasher and a fridge freezer. The lighting is recessed and counter recessed plug sockets. There is also a full-length larder cupboard with internal sockets for small appliances.
Bedroom 1 3.22m x 3.64m. Double room to the front of the house with laminate timber floor and built-in wardrobes with sliding doors. Wired for wall hung television.
Bedroom 2 3.64m x 3.63m. Double room with laminate timber floor and built-in wardrobes.
Bedroom 3 2.42m x 2.44m. Single room with laminate timber floor and built-in wardrobe.
Bathroom 2.39m x 2.75m. This stunning bathroom was recently upgraded. It is fully tiled and comprises wc, wash hand basin with vanity cupboard and fitted heated mirror with light, there is a bath with shower attachment and a large step in shower cubicle with overhead rain shower.

Can you buy this property?
Use our calculator to find out your budget including how much you can borrow and how much you need to save
Property Features
- Telephone point
- Phone watch Alarm
- Partially floored attic with pull down ladder for access.
- Gas fired central heating with new combi boiler.
- Cable TV
Map
Map
Local AreaNEW

Learn more about what this area has to offer.
School Name | Distance | Pupils | |||
|---|---|---|---|---|---|
| School Name | Gaelscoil Chnoc Liamhna | Distance | 390m | Pupils | 215 |
| School Name | St Colmcille Senior National School | Distance | 600m | Pupils | 782 |
| School Name | St Colmcille's Junior School | Distance | 670m | Pupils | 769 |
School Name | Distance | Pupils | |||
|---|---|---|---|---|---|
| School Name | Scoil Carmel | Distance | 920m | Pupils | 377 |
| School Name | Cheeverstown Sp Sch | Distance | 1.1km | Pupils | 26 |
| School Name | Bishop Galvin National School | Distance | 1.2km | Pupils | 473 |
| School Name | Scoil Treasa | Distance | 1.3km | Pupils | 410 |
| School Name | Bishop Shanahan National School | Distance | 1.3km | Pupils | 449 |
| School Name | Scoil Iosa | Distance | 1.4km | Pupils | 108 |
| School Name | Rathfarnham Parish National School | Distance | 1.5km | Pupils | 226 |
School Name | Distance | Pupils | |||
|---|---|---|---|---|---|
| School Name | St. Mac Dara's Community College | Distance | 1.1km | Pupils | 842 |
| School Name | St Colmcilles Community School | Distance | 1.2km | Pupils | 727 |
| School Name | Tallaght Community School | Distance | 1.2km | Pupils | 798 |
School Name | Distance | Pupils | |||
|---|---|---|---|---|---|
| School Name | Sancta Maria College | Distance | 1.4km | Pupils | 552 |
| School Name | Firhouse Educate Together Secondary School | Distance | 1.5km | Pupils | 267 |
| School Name | Coláiste Éanna Cbs | Distance | 1.7km | Pupils | 604 |
| School Name | Templeogue College | Distance | 2.0km | Pupils | 690 |
| School Name | Firhouse Community College | Distance | 2.1km | Pupils | 813 |
| School Name | Coláiste De Híde | Distance | 2.3km | Pupils | 278 |
| School Name | St Pauls Secondary School | Distance | 2.3km | Pupils | 407 |
Type | Distance | Stop | Route | Destination | Provider | ||||||
|---|---|---|---|---|---|---|---|---|---|---|---|
| Type | Bus | Distance | 100m | Stop | Knocklyon Avenue | Route | S6 | Destination | The Square | Provider | Go-ahead Ireland |
| Type | Bus | Distance | 100m | Stop | Knocklyon Avenue | Route | 49 | Destination | The Square | Provider | Dublin Bus |
| Type | Bus | Distance | 100m | Stop | Knocklyon Avenue | Route | 65b | Destination | Citywest | Provider | Dublin Bus |
Type | Distance | Stop | Route | Destination | Provider | ||||||
|---|---|---|---|---|---|---|---|---|---|---|---|
| Type | Bus | Distance | 170m | Stop | Knocklyon Avenue | Route | S6 | Destination | Blackrock | Provider | Go-ahead Ireland |
| Type | Bus | Distance | 170m | Stop | Knocklyon Avenue | Route | 65b | Destination | Poolbeg St | Provider | Dublin Bus |
| Type | Bus | Distance | 170m | Stop | Knocklyon Avenue | Route | 49 | Destination | Pearse St | Provider | Dublin Bus |
| Type | Bus | Distance | 410m | Stop | Green Acre Court | Route | 49 | Destination | The Square | Provider | Dublin Bus |
| Type | Bus | Distance | 410m | Stop | Green Acre Court | Route | 65b | Destination | Citywest | Provider | Dublin Bus |
| Type | Bus | Distance | 410m | Stop | Green Acre Court | Route | S6 | Destination | The Square | Provider | Go-ahead Ireland |
| Type | Bus | Distance | 460m | Stop | Green Acre Court | Route | 49 | Destination | Pearse St | Provider | Dublin Bus |
BER Details

BER No: 111138038
Energy Performance Indicator: 240.33 kWh/m2/yr
Statistics
17/04/2024
Entered/Renewed
3,686
Property Views
Check off the steps to purchase your new home
Use our Buying Checklist to guide you through the whole home-buying journey.

Daft ID: 15600511


Carole Ross
SALE AGREEDThinking of selling?
Ask your agent for an Advantage Ad
- • Top of Search Results with Bigger Photos
- • More Buyers
- • Best Price

Home Insurance
Quick quote estimator
