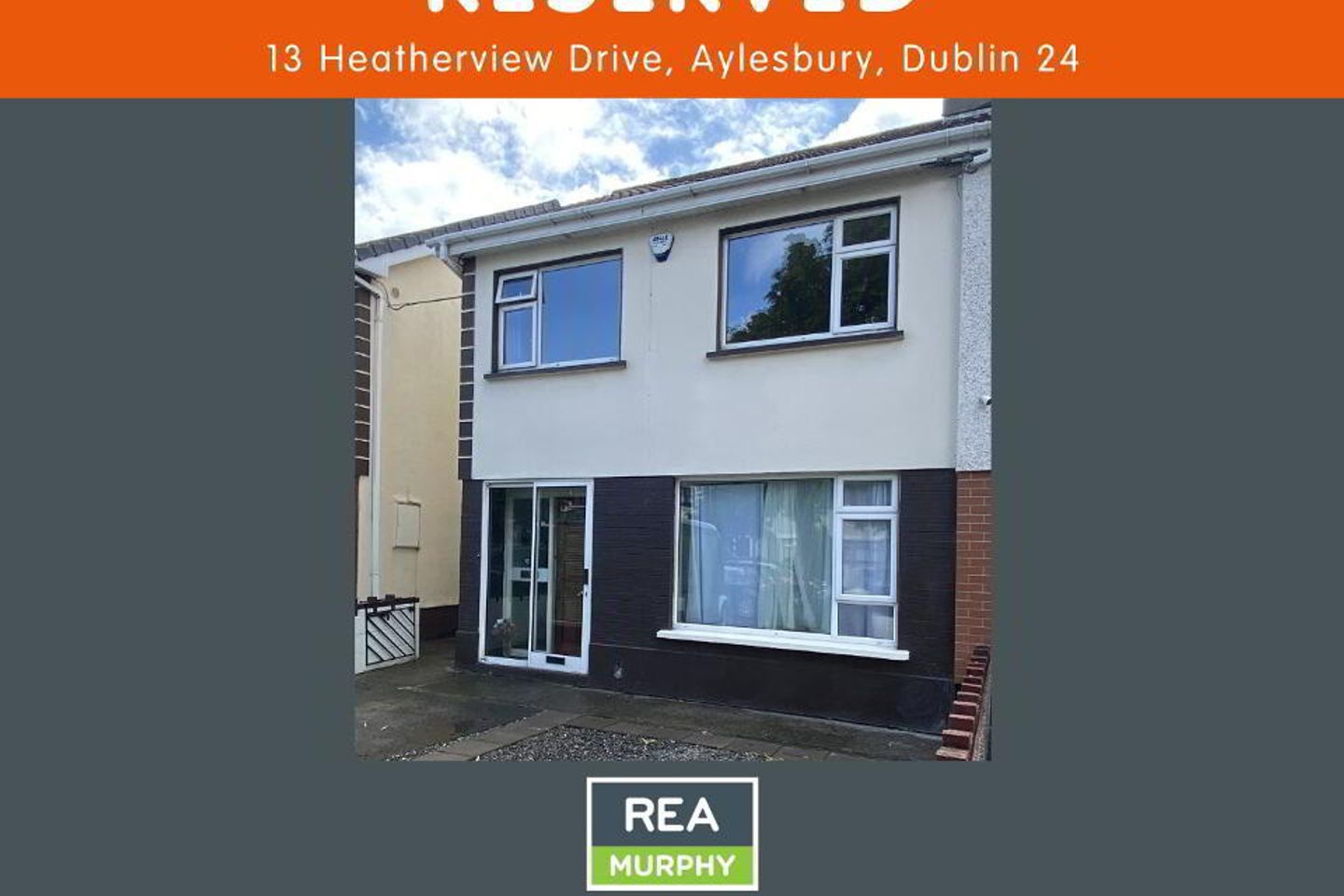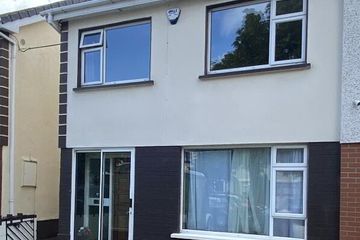



13 Heatherview Drive, Aylesbury, Dublin 24, D24H2VW
€374,000
- Price per m²:€3,937
- Estimated Stamp Duty:€3,740
- Selling Type:By Private Treaty
About this property
Highlights
- A sizable, 3-Bed family home in an excellent location.
- South-facing rear garden.
- In need of modernisation but very livable as is. Double glazed windows fitted.
- Excellent public transport connections.
- Close to Tallaght Hospital and City West Business Campus.
Description
July 14th - BIDDING CONCLUDED 11TH JULY. PROPERTY RESERVED FOR THE SUCCESSFUL BIDDER. FURTHER UPDATE IN 21 DAYS. REA MURPHY brings this retro-styled, 3-Bed family home to the open market for immediate sale. Occupied by the 1st owners since 1979, 13 Heatherview Drive is now available for a new chapter, with new Owners. Located in a very established neighbourhood in the Aylesbury area of D.24, No. 13 Heatherview Drive delivers on the strong essentials for a family home – close proximity to schools, a wide range of sporting clubs available, community services close by, and easy commuting distance to a range of employment areas including City West Business Campus and Tallaght Hospital. This residence has the relics of former years throughout – avocado green Bathroom Suite, formica Kitchen units, fitted wardrobes from the early 1980s, aged oil burner, original fuse board. While it is immediately obvious from a 1st inspection that the new Owner will refurbish in time, it is important to note that the property functions extremely well, as is. Natural gas is now available in the Heatherview development, SEAI grants are available for improved insulation and the window sizes throughout are excellent for natural light. To complement this well-built residence, one has off-street parking, pedestrian access to the rear garden and the rear garden is very private, child-friendly and south-facing. An ideal residence for the Owner-occupier, but also suited to an Investor – the property has not been previously rented.Excellent location. Charming residence. Mature development.Essential services on your doorstep. ACCOMMODATION: 3 Bedrooms at 1st floor - 2 large double Bedrooms and 1 single Bedroom (ideally home office). Bathroom Lounge - Open fireplace with a backboiler which heats the radiators. Dining room - Additional reception room with direct access to the rear garden. Suitable to be combined with the existing Kitchen for an open-plan Kitchen / Living area. Kitchen - Ample sized for breakfast dining and coffee bar. Large window onto the south facing garden. OUTSIDE: Off-street parking for 2 cars to the front. Side entrance to the rear gardens. Enclosed, child-friendly gardens with a southerly aspect - day long sunlight. SERVICES: Dual central heating (Oil and Solid fuel). Alarm fitted. Excellent internet service in the area.
The local area
The local area
Sold properties in this area
Stay informed with market trends
Local schools and transport
Learn more about what this area has to offer.
School Name | Distance | Pupils | |||
|---|---|---|---|---|---|
| School Name | St Martin De Porres National School | Distance | 100m | Pupils | 394 |
| School Name | Scoil Maelruain Senior | Distance | 620m | Pupils | 388 |
| School Name | Scoil Maelruain Junior | Distance | 640m | Pupils | 379 |
School Name | Distance | Pupils | |||
|---|---|---|---|---|---|
| School Name | Sacred Heart Jns | Distance | 680m | Pupils | 179 |
| School Name | Sacred Heart Sns | Distance | 720m | Pupils | 209 |
| School Name | Knockmore Junior | Distance | 1.3km | Pupils | 151 |
| School Name | St Dominic's National School | Distance | 1.4km | Pupils | 411 |
| School Name | Scoil Cnoc Mhuire Sin | Distance | 1.4km | Pupils | 146 |
| School Name | Scoil Chaitlin Maude | Distance | 1.4km | Pupils | 300 |
| School Name | Tallaght Community National School | Distance | 1.5km | Pupils | 142 |
School Name | Distance | Pupils | |||
|---|---|---|---|---|---|
| School Name | Old Bawn Community School | Distance | 840m | Pupils | 1032 |
| School Name | Firhouse Community College | Distance | 1.5km | Pupils | 824 |
| School Name | Killinarden Community School | Distance | 1.7km | Pupils | 508 |
School Name | Distance | Pupils | |||
|---|---|---|---|---|---|
| School Name | St Marks Community School | Distance | 2.1km | Pupils | 924 |
| School Name | Firhouse Educate Together Secondary School | Distance | 2.2km | Pupils | 381 |
| School Name | Mount Seskin Community College | Distance | 2.6km | Pupils | 327 |
| School Name | St Aidan's Community School | Distance | 3.0km | Pupils | 561 |
| School Name | Tallaght Community School | Distance | 3.0km | Pupils | 828 |
| School Name | Coláiste De Híde | Distance | 3.2km | Pupils | 267 |
| School Name | Kingswood Community College | Distance | 3.2km | Pupils | 982 |
Type | Distance | Stop | Route | Destination | Provider | ||||||
|---|---|---|---|---|---|---|---|---|---|---|---|
| Type | Bus | Distance | 120m | Stop | Kiltipper Way | Route | 77x | Destination | Ucd | Provider | Dublin Bus |
| Type | Bus | Distance | 120m | Stop | Kiltipper Way | Route | 54a | Destination | Kiltipper | Provider | Dublin Bus |
| Type | Bus | Distance | 120m | Stop | Kiltipper Way | Route | 49n | Destination | Tallaght | Provider | Nitelink, Dublin Bus |
Type | Distance | Stop | Route | Destination | Provider | ||||||
|---|---|---|---|---|---|---|---|---|---|---|---|
| Type | Bus | Distance | 130m | Stop | Kiltipper Way | Route | 49 | Destination | Pearse St | Provider | Dublin Bus |
| Type | Bus | Distance | 130m | Stop | Kiltipper Way | Route | 65b | Destination | Poolbeg St | Provider | Dublin Bus |
| Type | Bus | Distance | 130m | Stop | Kiltipper Way | Route | 49n | Destination | Tallaght | Provider | Nitelink, Dublin Bus |
| Type | Bus | Distance | 130m | Stop | Kiltipper Way | Route | 49 | Destination | The Square | Provider | Dublin Bus |
| Type | Bus | Distance | 130m | Stop | Kiltipper Way | Route | 65b | Destination | Citywest | Provider | Dublin Bus |
| Type | Bus | Distance | 130m | Stop | Kiltipper Way | Route | 49n | Destination | Tallaght | Provider | Nitelink, Dublin Bus |
| Type | Bus | Distance | 140m | Stop | Kiltipper Way | Route | 77x | Destination | Ucd | Provider | Dublin Bus |
Your Mortgage and Insurance Tools
Check off the steps to purchase your new home
Use our Buying Checklist to guide you through the whole home-buying journey.
Budget calculator
Calculate how much you can borrow and what you'll need to save
BER Details
Statistics
- 26/09/2025Entered
- 3,725Property Views
- 6,072
Potential views if upgraded to a Daft Advantage Ad
Learn How
Similar properties
€345,000
67 Deerpark Place, D24 N8WF, Kiltipper, Dublin 243 Bed · 3 Bath · Terrace€350,000
19 Tymon Lawn, Dublin 24, Oldbawn, Dublin 24, D24X0YH3 Bed · 1 Bath · Semi-D€350,000
95 The Crescent, Millbrook Lawns, Tallaght, Dublin 24, D24P2EW3 Bed · 1 Bath · Terrace€350,000
21 The Walk, Millbrook Lawns, Oldbawn, Dublin 24, D24F2WK3 Bed · 1 Bath · End of Terrace
€350,000
81 Homelawn Road, D24 E43A, Tallaght, Dublin 243 Bed · 1 Bath · End of Terrace€365,000
6 Ellensborough Grange, Kiltipper, Dublin 24, D24R7P83 Bed · 3 Bath · Terrace€375,000
26 Seskin View Road, Tallaght, Dublin 24, D24DK0T3 Bed · 1 Bath · House€375,000
6 Bawnville Drive, D24C3XK, Tallaght, Dublin 243 Bed · 1 Bath · Terrace€375,000
4 Bawnville Park, D24VWT7, Tallaght, Dublin 243 Bed · 1 Bath · Terrace€375,000
78 Mountain Park, Old Bawn Road, D24 N8PC, Tallaght, Dublin 243 Bed · 1 Bath · Semi-D€385,000
52 Heatherview Drive, D24 YAT8, Aylesbury, Dublin 243 Bed · 1 Bath · Semi-D€395,000
60 The Wood, Millbrook Lawns, Oldbawn, Dublin 24, D24PW9H3 Bed · 2 Bath · End of Terrace
Daft ID: 122002820

