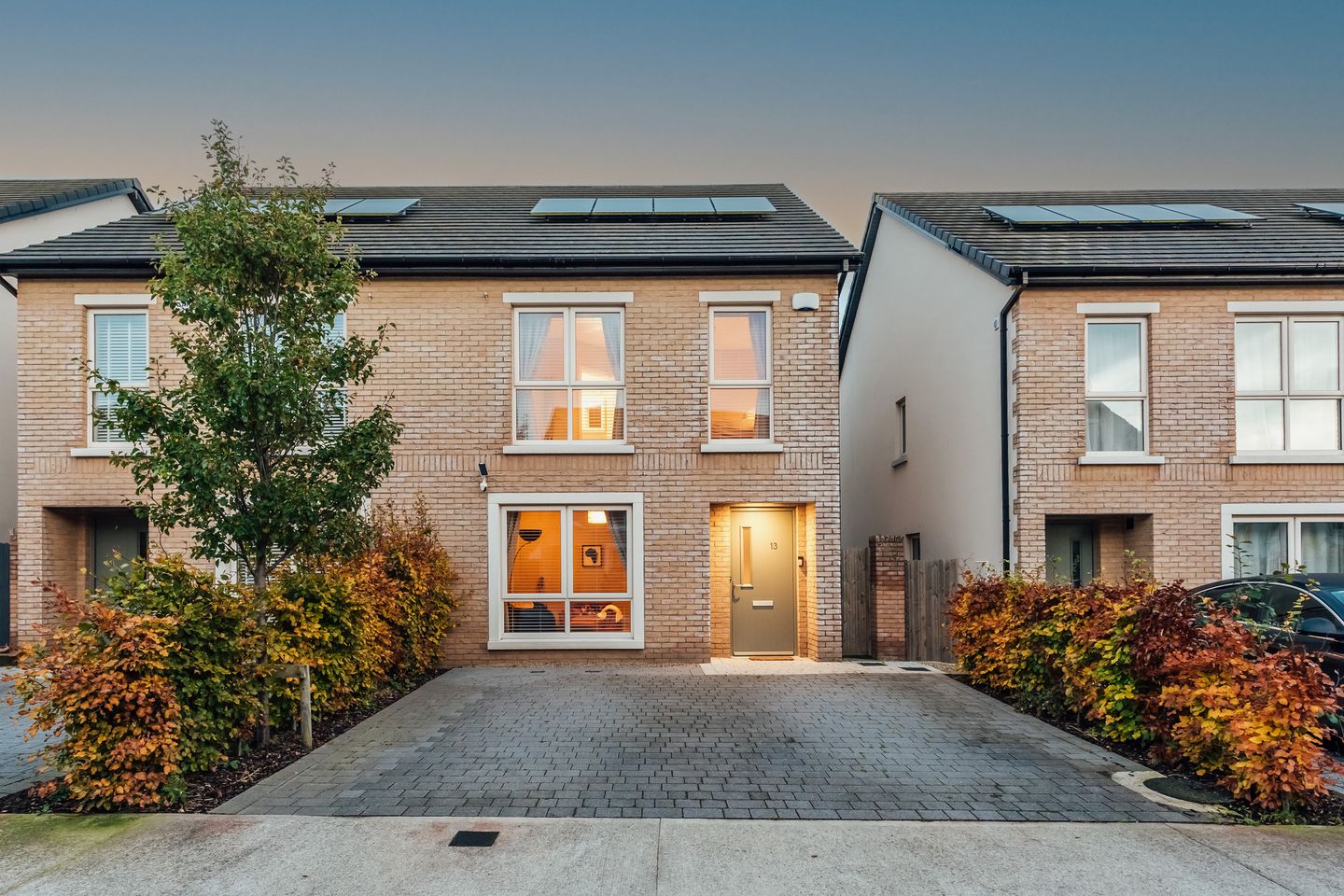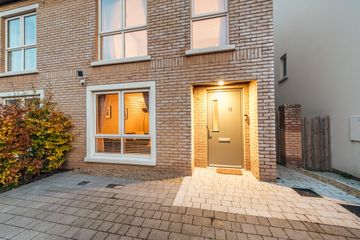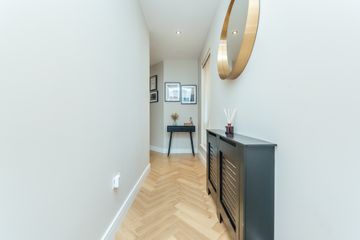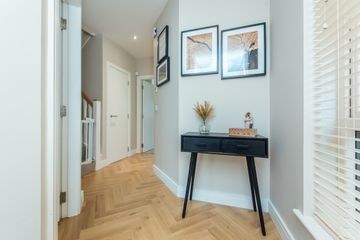


+34

38
13 Oak Park Avenue, Naas, Co. Kildare, W91PKR8
€440,000
SALE AGREED3 Bed
3 Bath
116 m²
Semi-D
Description
- Sale Type: For Sale by Private Treaty
- Overall Floor Area: 116 m²
CME Naas are delighted to present this fabulous 3 bed home to market. No. 13 has been decorated and finished to a high specification and has an elegant tasteful colour palette throughout.
This stunning A Rated nearly new home offers excellent living accommodation throughout and is ideal for family living.
The ground floor is finished in a herringbone style which adds to the impression of space. The kitchen is modern, sleek & stylish with a large breakfast peninsula.
Oak Park is conveniently located just minutes from the heart of Naas and all of the facilities and services therein. The development benefits from an on site creche facility.
Viewing comes highly recommended and is strictly by appointment with CME Naas.
Features:
Modern tasteful décor throughout.
Presented in excellent condition throughout
Warm energy efficient home with combination of GFCH & PV Solar Panels.
Maintenance free classical brick exterior to front.
Spacious utility space with extensive storage
Located within 10 minutes walk to Town Centre.
On site creche Oak Park Tots Creche is open for daycare and afterschool.
Floored attic space for additional storage.
Widened driveway for comfortable parking.
Sleek stylish two-tone kitchen with island peninsula.
Paved patio area to rear.
Accommodation:
Entrance Hall:
c. 4.7m x 1.15m
With laminate wood flooring in a herringbone style. Cloakroom.
Guest WC:
c.1.6m x 1.5m
With wc, wash hand basin, tiled floor, heated towel rail.
Sitting Room:
c. 4.2m x 3.8m
With laminate wood flooring a herringbone style, TV point.
Kitchen/Dining:
c. 5m x 4.6m
With modern, stylish kitchen units finished in a two tone colour scheme. Large breakfast peninsula incorporating stainless steel sink & dishwasher. Electric induction hob, integrated extractor fan. Integrated fridge/ freezer, integrated double oven & microwave. Subway tiled splashback, laminate wood floor in a herringbone style. French doors leading to paved patio area & garden.
Utility:
c. 3m x 2.2m
Linoleum flooring, plumbed for washing & dryer, fitted shelving & work bench.
Master Bedroom:
c. 4m x 3.4m
Built in wardrobes, laminate wood flooring.
Ensuite
c. 1.9m x 1.8m
With spacious corner shower, WC, WHB with vanity storage, electric lighted mirror, heated towel radiator, fully tiled.
Bedroom 2:
c. 3.1m x 2.8m
Fitted wardrobe, laminate wood flooring.
Bedroom 3:
c. 3.1m x 1.6m
With laminate wood flooring.
Bathroom:
c.2m x 1.5m
With WC, WHC, bath with shower attachment, standalone shower cubicle, fully tiled, shaving light & mirrored vanity cabinet.

Can you buy this property?
Use our calculator to find out your budget including how much you can borrow and how much you need to save
Map
Map
Local AreaNEW

Learn more about what this area has to offer.
School Name | Distance | Pupils | |||
|---|---|---|---|---|---|
| School Name | Holy Child National School Naas | Distance | 980m | Pupils | 473 |
| School Name | Naas Community National School | Distance | 1.2km | Pupils | 295 |
| School Name | Gaelscoil Nas Na Riogh | Distance | 1.3km | Pupils | 406 |
School Name | Distance | Pupils | |||
|---|---|---|---|---|---|
| School Name | St Corban's Boys National School | Distance | 1.3km | Pupils | 504 |
| School Name | St David's National School | Distance | 2.0km | Pupils | 95 |
| School Name | Killashee Multi-denoninational National School | Distance | 2.0km | Pupils | 241 |
| School Name | Mercy Convent Primary School | Distance | 2.0km | Pupils | 540 |
| School Name | Scoil Bhríde | Distance | 3.1km | Pupils | 646 |
| School Name | Two Mile House National School | Distance | 4.7km | Pupils | 236 |
| School Name | St Laurences National School | Distance | 5.0km | Pupils | 663 |
School Name | Distance | Pupils | |||
|---|---|---|---|---|---|
| School Name | Naas Community College | Distance | 480m | Pupils | 740 |
| School Name | Piper's Hill College | Distance | 1.3km | Pupils | 1008 |
| School Name | Naas Cbs | Distance | 1.4km | Pupils | 1014 |
School Name | Distance | Pupils | |||
|---|---|---|---|---|---|
| School Name | Gael-choláiste Chill Dara | Distance | 1.6km | Pupils | 389 |
| School Name | Coláiste Naomh Mhuire | Distance | 1.9km | Pupils | 1072 |
| School Name | Blessington Community College | Distance | 8.6km | Pupils | 627 |
| School Name | Holy Family Secondary School | Distance | 9.2km | Pupils | 744 |
| School Name | Newbridge College | Distance | 9.3km | Pupils | 909 |
| School Name | Patrician Secondary School | Distance | 9.3km | Pupils | 921 |
| School Name | St Conleth's Community College | Distance | 9.9km | Pupils | 659 |
Type | Distance | Stop | Route | Destination | Provider | ||||||
|---|---|---|---|---|---|---|---|---|---|---|---|
| Type | Bus | Distance | 830m | Stop | Naas Hospital | Route | 880 | Destination | Carlow | Provider | Tfi Local Link Kildare South Dublin |
| Type | Bus | Distance | 850m | Stop | Naas Hospital | Route | 183 | Destination | Sallins Station | Provider | Tfi Local Link Carlow Kilkenny Wicklow |
| Type | Bus | Distance | 850m | Stop | Naas Hospital | Route | 139 | Destination | Naas Hospital | Provider | J.j Kavanagh & Sons |
Type | Distance | Stop | Route | Destination | Provider | ||||||
|---|---|---|---|---|---|---|---|---|---|---|---|
| Type | Bus | Distance | 850m | Stop | Naas Hospital | Route | 880 | Destination | Naas | Provider | Tfi Local Link Kildare South Dublin |
| Type | Bus | Distance | 850m | Stop | Naas Hospital | Route | 139 | Destination | Tu Dublin | Provider | J.j Kavanagh & Sons |
| Type | Bus | Distance | 850m | Stop | Naas Hospital | Route | 183 | Destination | Arklow Station | Provider | Tfi Local Link Carlow Kilkenny Wicklow |
| Type | Bus | Distance | 1.1km | Stop | Fairgreen St | Route | 885 | Destination | Sallins Station | Provider | Tfi Local Link Carlow Kilkenny Wicklow |
| Type | Bus | Distance | 1.1km | Stop | Fairgreen St | Route | 885 | Destination | Baltinglass | Provider | Tfi Local Link Carlow Kilkenny Wicklow |
| Type | Bus | Distance | 1.6km | Stop | Naas | Route | 183 | Destination | Arklow Station | Provider | Tfi Local Link Carlow Kilkenny Wicklow |
| Type | Bus | Distance | 1.6km | Stop | Naas | Route | Um12 | Destination | It Carlow | Provider | J.j Kavanagh & Sons |
Video
BER Details

Statistics
26/03/2024
Entered/Renewed
4,764
Property Views
Check off the steps to purchase your new home
Use our Buying Checklist to guide you through the whole home-buying journey.

Similar properties
€425,000
7 Monread Meadows, Naas, Co. Kildare, W91WP304 Bed · 2 Bath · Semi-D€440,000
8 Meadow Court, Naas, Co. Kildare, W91F9CE4 Bed · 3 Bath · Detached€445,000
73 The Bailey, Castle Farm, Naas, Co. Kildare, W91E2RY3 Bed · 3 Bath · Semi-D€450,000
Johnstown Cottage, Johnstown, Co. Kildare, W91YW584 Bed · 5 Bath · End of Terrace
€460,000
215 Monread Heights, Naas, Co. Kildare, W91HXW64 Bed · 2 Bath · Semi-D€480,000
21 Hillview, Bellingsfield, Naas, Co. Kildare, W91K03P3 Bed · 3 Bath · Semi-D€480,000
72 Longstone, Naas, Co. Kildare, W91PW5W3 Bed · 3 Bath · Semi-D€485,000
45 Kerdiff Close, Naas, Co Kildare, W91TNK44 Bed · 3 Bath · Semi-D€485,000
63 Oldbridge Park, Osberstown, Naas, Co. Kildare, W91C99R3 Bed · 3 Bath · Semi-D€498,000
7 Oldtown Close, Naas, Co. Kildare, W91WK3R4 Bed · 3 Bath · Detached€499,000
13 Dun Na Riogh Walk, Naas, Co. Kildare, W91A6RF4 Bed · 3 Bath · Detached€525,000
14 The Stables, Castle Farm, Naas, Co. Kildare, W91FCY24 Bed · 3 Bath · Semi-D
Daft ID: 119092663


Naas Office
SALE AGREEDThinking of selling?
Ask your agent for an Advantage Ad
- • Top of Search Results with Bigger Photos
- • More Buyers
- • Best Price

Home Insurance
Quick quote estimator
