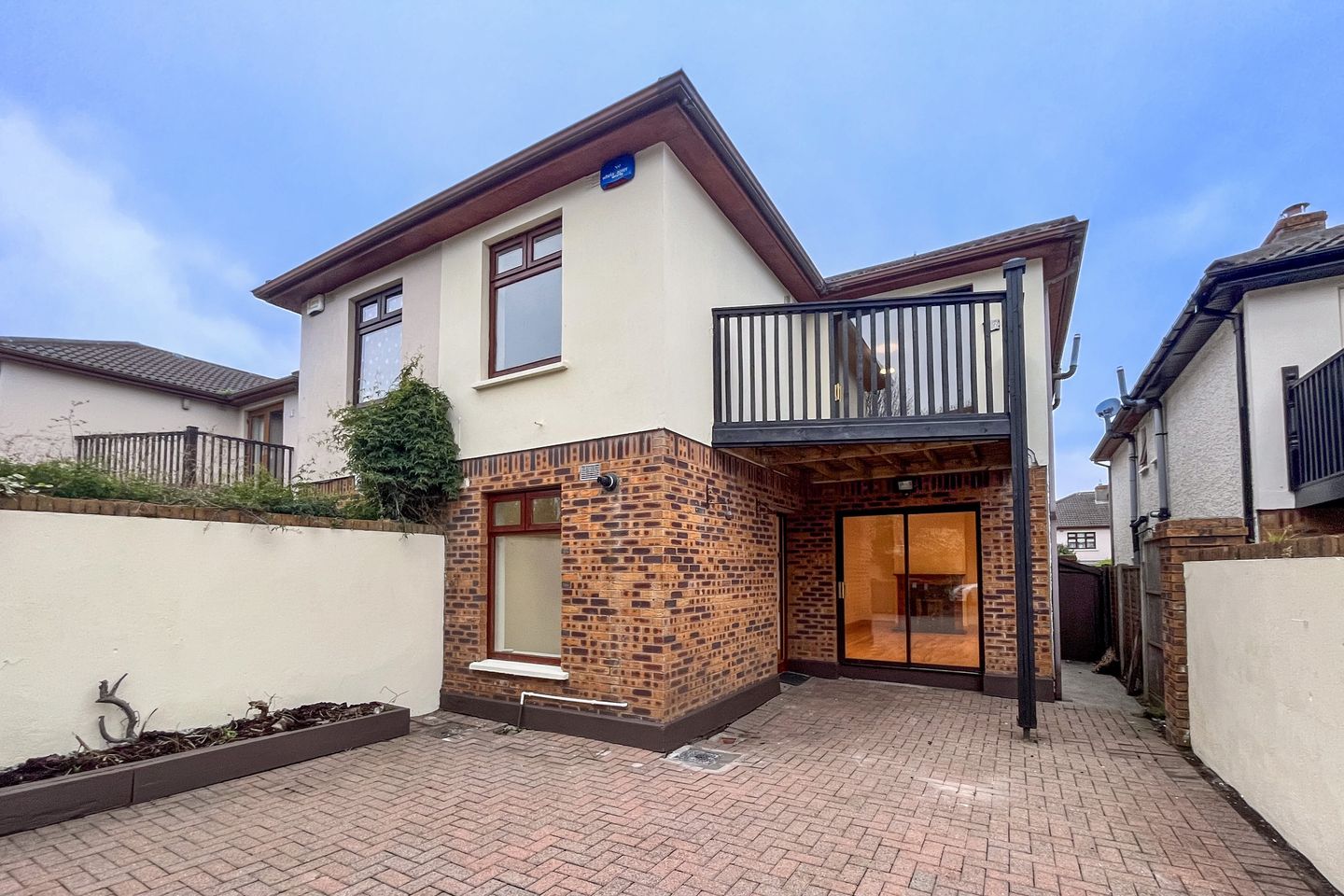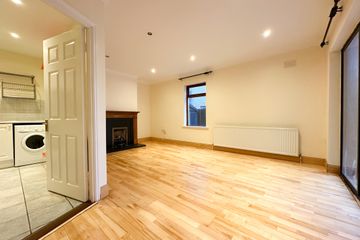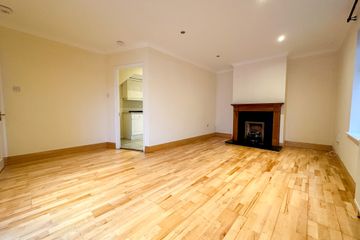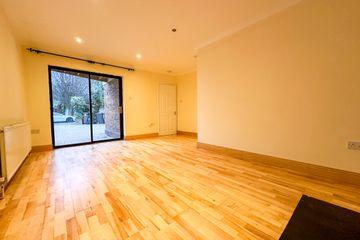


+12

16
13 Obelisk Walk, Blackrock, Co. Dublin, A94D5W9
Price on Application
SALE AGREED3 Bed
2 Bath
75 m²
Semi-D
Description
- Sale Type: For Sale by Private Treaty
- Overall Floor Area: 75 m²
A blank canvas with a bright interior awaits in this semi-detached three bedroomed townhouse of considerable appeal which offers a great opportunity to create the perfect home in a prime south city location.
The accommodation has just been refreshed and painted throughout and includes entrance hall, open plan bright living room which opens to a separate kitchen which has all built in appliances, there is a study/third bedroom off hallway, and upstairs there are two double bedrooms, with master bedroom ensuite and a balcony to the front, and a main bathroom and hotpress off hallway. Outside has a storage area at side and a large cobblelocked forecourt area to front.
St Augustine's Park is a highly popular residential development situated off Carysfort Avenue and within easy access of both Blackrock and Stillorgan villages with their choice of shopping centres and neighbourhood retail and service outlets. The area is well served by schools including Blackrock College, Sion Hill, St Andrews, Willow Park, Carysfort National School and Holly Park and both the Smurfit Business School and University College Dublin are closeby. There are excellent public transport facilities available including a regular bus service, QBC and DART Feeder Bus to Blackrock Dart Station; the N11, Blackrock By-Pass/Rock Road, M50 and Sandyford Business Park are all conveniently located. Sporting and recreational amenities in the nearby vicinity include Newpark Sports Centre, Glenalbyn and St Augustine's Park Swimming Pools. Leopardstown Racecourse, Westwood Fitness Centre and Stillorgan Cinema are also close by.
Features Include:
Bright, easily managed accommodation c. 75 Sq. M ( 807 Sq .Ft)
Well proportioned and flexible layout with tasteful, neutral colour schemes throughout
Newly fitted carpets, and kitchen appliances namely oven, hob, fridge/freezer and washer/dryer included in the sale
Gas Fired Central Heating
Hardwood double glazed windows
Suntrap private balcony off Master Bedroom
Private, low maintenance patio garden to front
Off Street Parking on cobble locked forecourt
Choice cul-de-sac location with open green area
Enviable location close to Blackrock and Stillorgan Villages, the N11, QBC and DART
ACCOMMODATION:
Hardwood panelled entrance door to
Entrance Hallway: 2.41m x 1.12m with oak wooden flooring, door to front room, stairs and living room
Open Plan Living/Dining Room: 5.35m x 4.33m, with oak timber flooring, feature fireplace, ceiling coving, t.v. point, window to side, sliding patio door to private front patio garden
Kitchen: 3.47m x 2.07m with range of built-in units, stainless steel sink unit, built-in electric oven and four ring hob, washer/dryer, fridge/freezer, tiled splashback
Study/Bedroom 3: 2.55m x 2.44m, to front with picture window overlooking front patio, carpet flooring
UPSTAIRS:
Large landing area, with hot press and attic access with stira stairs access
Master Bedroom: 5.15m x 3.42m overall, with range of built-in wardrobes, timber floor, sliding patio door to sun trap decked balcony, door to
En- Suite Shower Room: 1.59m x 1.51m with window to side, fully tiled step in shower, wash hand basin, wc, fitted mirror, strip lighting, ceramic tiled floor, extractor fan
Bedroom 2: 3.75m x 2.49m, with window overlooking front aspect, timber floor, built-in wardrobe
Bathroom: 2.08m x 1.81m with white suite comprising bath with telephone shower over, wash hand basin, wc, part ceramic tiled walls, skylight, ceramic tiled floor, fitted mirror, strip lighting, skylight window
Shelved Hotpress off Landing
Outside:
To front, large courtyard garden area with cobble locked area and off street parking for 2 cars and patio area. Balcony at first floor level with fabulous open aspect.
BER: E1
BER Number: 100848480
315.24 kWh/m2/yr
Viewing by appointment
_____________________________________________________________
Please Note:
Morrison Estates & Lettings Limited for themselves and for the vendors or lessors of this property whose agents they are, give notice that: These particulars do not form any part of any contract and are given as guidance only. Maps and plans are not to scale and measurements are approximate. Intending purchasers/renters must satisfy themselves as to the accuracy of details given to them either verbally or as part of this brochure. Such information is given in good faith and is believed to be correct, however, Morrison Estates & Lettings Ltd., or their agents shall not be held liable for inaccuracies. Prices quoted are exclusive of VAT (unless otherwise stated) and all negotiations are conducted on the basis that the purchasers/lessee shall be liable for any VAT arising on the transaction. PSRA License No. 004334

Can you buy this property?
Use our calculator to find out your budget including how much you can borrow and how much you need to save
Property Features
- Bright, easily managed accommodation c. 75 Sq. M ( 807 Sq .Ft)
- Well proportioned and flexible layout with tasteful, neutral colour schemes throughout
- Newly fitted carpets, and kitchen appliances namely oven, hob, fridge/freezer and washer/dryer included in the sale
- Gas Fired Central Heating
- Suntrap private balcony off Master Bedroom
- Private, low maintenance patio garden to front
- Off Street Parking for 2 cars on cobble locked forecourt
- Choice cul-de-sac location with open green area
- Enviable location close to Blackrock and Stillorgan Villages, the N11, QBC and DART
Map
Map
Local AreaNEW

Learn more about what this area has to offer.
School Name | Distance | Pupils | |||
|---|---|---|---|---|---|
| School Name | St. Augustine's School | Distance | 120m | Pupils | 161 |
| School Name | All Saints National School Blackrock | Distance | 240m | Pupils | 60 |
| School Name | Setanta Special School | Distance | 700m | Pupils | 65 |
School Name | Distance | Pupils | |||
|---|---|---|---|---|---|
| School Name | St Brigids National School | Distance | 920m | Pupils | 102 |
| School Name | Guardian Angels' National School | Distance | 950m | Pupils | 439 |
| School Name | Carysfort National School | Distance | 1.0km | Pupils | 594 |
| School Name | Hollypark Boys National School | Distance | 1.0km | Pupils | 548 |
| School Name | Hollypark Girls National School | Distance | 1.1km | Pupils | 540 |
| School Name | Booterstown National School | Distance | 1.5km | Pupils | 88 |
| School Name | Oatlands Primary School | Distance | 1.5km | Pupils | 431 |
School Name | Distance | Pupils | |||
|---|---|---|---|---|---|
| School Name | Newpark Comprehensive School | Distance | 720m | Pupils | 856 |
| School Name | Oatlands College | Distance | 1.4km | Pupils | 640 |
| School Name | Rockford Manor Secondary School | Distance | 1.4km | Pupils | 321 |
School Name | Distance | Pupils | |||
|---|---|---|---|---|---|
| School Name | St Raphaela's Secondary School | Distance | 1.5km | Pupils | 624 |
| School Name | Dominican College Sion Hill | Distance | 1.6km | Pupils | 508 |
| School Name | Loreto College Foxrock | Distance | 1.8km | Pupils | 564 |
| School Name | Blackrock College | Distance | 1.8km | Pupils | 1036 |
| School Name | Coláiste Íosagáin | Distance | 2.1km | Pupils | 486 |
| School Name | Willow Park School | Distance | 2.2km | Pupils | 216 |
| School Name | Coláiste Eoin | Distance | 2.2km | Pupils | 496 |
Type | Distance | Stop | Route | Destination | Provider | ||||||
|---|---|---|---|---|---|---|---|---|---|---|---|
| Type | Bus | Distance | 170m | Stop | Carysfort Avenue | Route | L25 | Destination | Dundrum | Provider | Dublin Bus |
| Type | Bus | Distance | 170m | Stop | Carysfort Avenue | Route | L25 | Destination | Dun Laoghaire | Provider | Dublin Bus |
| Type | Bus | Distance | 200m | Stop | Stillorgan Park | Route | L25 | Destination | Dundrum | Provider | Dublin Bus |
Type | Distance | Stop | Route | Destination | Provider | ||||||
|---|---|---|---|---|---|---|---|---|---|---|---|
| Type | Bus | Distance | 200m | Stop | Stillorgan Park | Route | 46e | Destination | Mountjoy Sq | Provider | Dublin Bus |
| Type | Bus | Distance | 200m | Stop | Stillorgan Park | Route | 7b | Destination | Mountjoy Square | Provider | Dublin Bus |
| Type | Bus | Distance | 200m | Stop | Stillorgan Park | Route | 7d | Destination | Mountjoy Square | Provider | Dublin Bus |
| Type | Bus | Distance | 210m | Stop | St Augustine's Sch | Route | 114 | Destination | Ticknock | Provider | Go-ahead Ireland |
| Type | Bus | Distance | 280m | Stop | Coppinger Wood | Route | 7b | Destination | Shankill | Provider | Dublin Bus |
| Type | Bus | Distance | 280m | Stop | Coppinger Wood | Route | L25 | Destination | Dun Laoghaire | Provider | Dublin Bus |
| Type | Bus | Distance | 280m | Stop | Coppinger Wood | Route | 7d | Destination | Dalkey | Provider | Dublin Bus |
Video
BER Details

BER No: 100848480
Energy Performance Indicator: 315.24 kWh/m2/yr
Statistics
12/02/2024
Entered/Renewed
10,162
Property Views
Check off the steps to purchase your new home
Use our Buying Checklist to guide you through the whole home-buying journey.

Similar properties
€519,950
62 Rory O'Connor Park, Dun Laoghaire, Co. Dublin, A96YV274 Bed · 1 Bath · Terrace€545,000
34 Rory O'Connor Park, Dun Laoghaire, Co. Dublin, A96P6354 Bed · 1 Bath · Semi-D€545,000
34 Rory O'Connor Park, Dun Laoghaire, Co. Dublin, A96P6354 Bed · Semi-D€545,000
50 The Pines, Rockford Manor, Blackrock, Co. Dublin, A94DX663 Bed · 2 Bath · Apartment
€549,950
37 Ashgrove, Kill Avenue, Dun Laoghaire, Co. Dublin, A96N5233 Bed · 1 Bath · Semi-D€550,000
1, The Orchard, Booterstown Avenue, Booterstown, Booterstown, Co. Dublin, A94T2923 Bed · 2 Bath · Semi-D€550,000
31 Casement Villas, Kill Avenue, Dun Laoghaire, Co. Dublin, A96XT534 Bed · 2 Bath · Terrace€560,000
9 Saint Fintan`s Park, Deansgrange, Co. Dublin, A94PN823 Bed · 2 Bath · Terrace€560,000
7 Orpen Green, Stillorgan Grove, Stillorgan, Co. Dublin, A94E7Y43 Bed · 2 Bath · End of Terrace€575,000
56a Avalon, Ardmore Park, Dun Laoghaire, Co. Dublin, A96XAV63 Bed · 2 Bath · Semi-D€795,000
3 Bed Apartments, The Gardens At Elmpark Green, 3 Bed Apartments, The Gardens At Elmpark Green, Ballsbridge, Dublin 43 Bed · Apartment€850,000
3 Bed Apartment, Ard Na Glaise, Ard Na Glaise, Stillorgan Park Road, Stillorgan, Co. Dublin3 Bed · 2 Bath · Apartment
Daft ID: 118842228


Sales Department
SALE AGREEDThinking of selling?
Ask your agent for an Advantage Ad
- • Top of Search Results with Bigger Photos
- • More Buyers
- • Best Price

Home Insurance
Quick quote estimator
