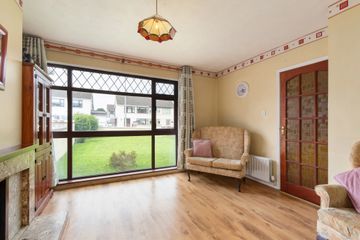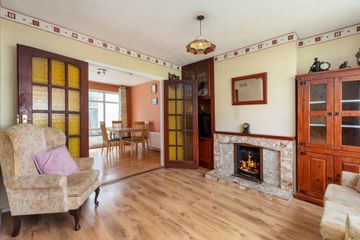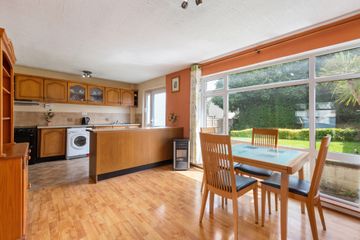



13 The Orchard, Woodfarm Acres, Palmerstown, Dublin 20, D20HF43
€439,000
- Price per m²:€4,619
- Estimated Stamp Duty:€4,390
- Selling Type:By Private Treaty
- BER No:118565415
- Energy Performance:266.27 kWh/m2/yr
About this property
Highlights
- Well-maintained 3 Bed Semi-D with a garage offering excellent potential for conversion.
- Spacious layout
- Well-maintained private rear garden with mature trees
- Private, Off-street parking.
- Mature residential development
Description
Tucked away in the heart of the mature and highly sought-after Woodfarm Acres, 13 The Orchard offers an exceptional opportunity to acquire a beautifully maintained three-bedroom semi-detached home in a quiet cul-de-sac setting. Combining generous living space with a warm, welcoming atmosphere, this property also boasts a garage, interconnecting reception rooms, and a private rear garden—making it an ideal choice for growing families or discerning buyers seeking comfort and convenience. The home opens with a bright and inviting front porch, leading into a spacious entrance hallway. To the right lies a generously proportioned, front-facing living room, bathed in natural light from a floor-to-ceiling window and centred around a charming fireplace—perfect for cosy evenings. Elegant glass-panelled French doors connect this space to the open-plan kitchen and dining area at the rear, creating a seamless flow ideal for both family life and entertaining. A patio door provides direct access to the well-kept, private garden, which in turn offers entry to the garage. A neatly positioned guest WC under the stairs completes the ground floor layout. Upstairs, there are three well-appointed bedrooms—two spacious doubles and a bright single—each enjoying abundant natural light. A fully tiled family bathroom, complete with bath, WC, and WHB, serves this level. The front of the property features a manicured lawn and a private driveway with off-street parking. The rear garden is a true highlight—beautifully maintained with mature planting, a neat lawn, and high walls ensuring excellent privacy. This tranquil space is perfect for relaxing, playing, or alfresco dining. 13 The Orchard enjoys a prime position within a peaceful, family-friendly neighbourhood, just minutes from local schools, shops, cafés, and public transport. The N4 and M50 are within easy reach, making commuting to Dublin City or further afield swift and straightforward. This home presents an outstanding opportunity for first-time buyers, those returning to the area, or families seeking to upsize. With its generous proportions, flexible layout, and enviable location, early viewing is highly recommended to appreciate all that this property has to offer. Porch 1.19m x 1.00m. Fully enclosed front porch features glass panelling and tiled flooring, providing a bright and welcoming approach into the entrance hall. Entrance Hall 3.36m x 2.49m. Bright and welcoming featuring laminate flooring and access to understairs storage and guest WC. Living Room 3.79m x 3.35m. To the right of the entrance hall lies a spacious, front-facing living room, flooded with natural light from a floor-to-ceiling window and anchored by a charming fireplace. The space is enhanced by sleek laminate flooring and custom-built storage shelving, combining style with practicality. Kitchen Dining Room 6.33m x 3.36m. Positioned to the rear and extending the full width of the property, this bright and spacious open-plan kitchen and dining area is designed for both style and functionality. A sleek breakfast bar elegantly defines the two spaces while providing additional storage. The dining area is enhanced by floor-to-ceiling windows that flood the room with natural light, creating a warm and inviting atmosphere. The kitchen itself offers an excellent range of base and eye-level units, complemented by generous countertop workspace. A patio door provides direct access to the garden, seamlessly blending indoor and outdoor living. Guest WC 1.44m x 0.70m. Neatly tucked under the stairs featuring contemporary WC and WHB complemented by tiled flooring. Bedroom 1 4.33m x 3.41m. Very spacious double located to the rear of the property featuring laminate flooring, floor to ceiling wardrobe and large picture frame window boasting natural light into the room. Bedroom 2 3.48m x 2.72m. Spacious double located to the front of the property featuring laminate flooring, built-in wardrobe and large picture frame window flooding the room with natural light. Bedroom 3 2.64m x 2.49m. A spacious single bedroom at the front of the home, featuring laminate flooring and a large picture window that fills the room with natural light. It also includes a unique storage area that can easily be converted into a walk-in wardrobe or a study space. Bathroom 2.10m x 1.78m. Practical family bathroom featuring tiled flooring, tiled walls, WC, WHB and a bathtub. Garage 5.21m x 2.50m. A spacious garage offering excellent potential for conversion into an additional room.
The local area
The local area
Sold properties in this area
Stay informed with market trends
Local schools and transport
Learn more about what this area has to offer.
School Name | Distance | Pupils | |||
|---|---|---|---|---|---|
| School Name | Stewarts School | Distance | 580m | Pupils | 142 |
| School Name | St Brigid's Girls National School | Distance | 670m | Pupils | 329 |
| School Name | St Lorcans Boys National School | Distance | 690m | Pupils | 328 |
School Name | Distance | Pupils | |||
|---|---|---|---|---|---|
| School Name | Linn Dara Schools | Distance | 960m | Pupils | 52 |
| School Name | St Bernadette's Senior School | Distance | 1.4km | Pupils | 199 |
| School Name | St Bernadettes Junior National School | Distance | 1.4km | Pupils | 172 |
| School Name | Mount Sackville Primary School | Distance | 1.4km | Pupils | 166 |
| School Name | Mary Queen Of Angels 2 | Distance | 1.4km | Pupils | 112 |
| School Name | St Louise De Marillac Primary School | Distance | 1.5km | Pupils | 249 |
| School Name | Bainrion Na Naingeal | Distance | 1.5km | Pupils | 171 |
School Name | Distance | Pupils | |||
|---|---|---|---|---|---|
| School Name | The King's Hospital | Distance | 660m | Pupils | 703 |
| School Name | Palmerestown Community School | Distance | 730m | Pupils | 773 |
| School Name | Caritas College | Distance | 1.4km | Pupils | 169 |
School Name | Distance | Pupils | |||
|---|---|---|---|---|---|
| School Name | Mount Sackville Secondary School | Distance | 1.5km | Pupils | 654 |
| School Name | Castleknock College | Distance | 1.6km | Pupils | 775 |
| School Name | St. Kevin's Community College | Distance | 1.8km | Pupils | 488 |
| School Name | Collinstown Park Community College | Distance | 1.9km | Pupils | 615 |
| School Name | St Johns College De La Salle | Distance | 1.9km | Pupils | 283 |
| School Name | St. Seton's Secondary School | Distance | 1.9km | Pupils | 778 |
| School Name | Castleknock Community College | Distance | 2.1km | Pupils | 1290 |
Type | Distance | Stop | Route | Destination | Provider | ||||||
|---|---|---|---|---|---|---|---|---|---|---|---|
| Type | Bus | Distance | 250m | Stop | Woodfarm | Route | 26 | Destination | Liffey Valley | Provider | Dublin Bus |
| Type | Bus | Distance | 250m | Stop | Woodfarm | Route | L55 | Destination | Chapelizod | Provider | Go-ahead Ireland |
| Type | Bus | Distance | 280m | Stop | Kennelsfort Road | Route | 26 | Destination | Merrion Square | Provider | Dublin Bus |
Type | Distance | Stop | Route | Destination | Provider | ||||||
|---|---|---|---|---|---|---|---|---|---|---|---|
| Type | Bus | Distance | 280m | Stop | Kennelsfort Road | Route | L55 | Destination | Palmerstown | Provider | Go-ahead Ireland |
| Type | Bus | Distance | 290m | Stop | Woodfarm | Route | 26 | Destination | Merrion Square | Provider | Dublin Bus |
| Type | Bus | Distance | 290m | Stop | Woodfarm | Route | L55 | Destination | Palmerstown | Provider | Go-ahead Ireland |
| Type | Bus | Distance | 340m | Stop | Hollyville Lawn | Route | L55 | Destination | Chapelizod | Provider | Go-ahead Ireland |
| Type | Bus | Distance | 350m | Stop | Kennelsfort Road | Route | 26 | Destination | Liffey Valley | Provider | Dublin Bus |
| Type | Bus | Distance | 350m | Stop | Kennelsfort Road | Route | L55 | Destination | Chapelizod | Provider | Go-ahead Ireland |
| Type | Bus | Distance | 360m | Stop | Hollyville Lawn | Route | L55 | Destination | Palmerstown | Provider | Go-ahead Ireland |
Your Mortgage and Insurance Tools
Check off the steps to purchase your new home
Use our Buying Checklist to guide you through the whole home-buying journey.
Budget calculator
Calculate how much you can borrow and what you'll need to save
BER Details
BER No: 118565415
Energy Performance Indicator: 266.27 kWh/m2/yr
Statistics
- 21/10/2025Entered
- 2,890Property Views
- 4,711
Potential views if upgraded to a Daft Advantage Ad
Learn How
Similar properties
€400,000
6 Mount Andrew Rise, Lucan, Dublin 20, K78T9584 Bed · 3 Bath · Apartment€410,000
22 Liffey Avenue, Liffey Valley Park, Lucan, Co. Dublin, K78RK303 Bed · 2 Bath · Semi-D€420,000
49 Knockmaree, Chapelizod, Dublin 20, D20W8763 Bed · 2 Bath · Duplex€420,000
77 The Island, D20N7963 Bed · 1 Bath · Apartment
€425,000
21 Saint Edmunds Park, Lucan, Co. Dublin, K78DN403 Bed · 3 Bath · Terrace€425,000
202 Palmerstown Woods, Dublin 22, Clondalkin, Dublin 22, D22T1813 Bed · 2 Bath · Semi-D€425,000
113 Palmerstown Avenue, Palmerstown, D20 XC64, Dublin 203 Bed · 2 Bath · Terrace€425,000
73 Kennelsfort Road Upper, Dublin 20, Palmerstown, Dublin 20, D20CH583 Bed · 3 Bath · End of Terrace€435,000
19 Palmers Glade, Palmerstown, D20 V972, Dublin 203 Bed · 3 Bath · Semi-D€445,000
38 Glenpark Road, Palmerstown, D20 EK58, Dublin 203 Bed · 2 Bath · Semi-D€445,000
101 Culmore Road, Palmerstown, D20 PW88, Dublin 203 Bed · 1 Bath · TerraceAMV: €450,000
1 & 1a Shancastle Close, Clondalkin, Co. Dublin, D22K3C56 Bed · 2 Bath · Terrace
Daft ID: 16092088

