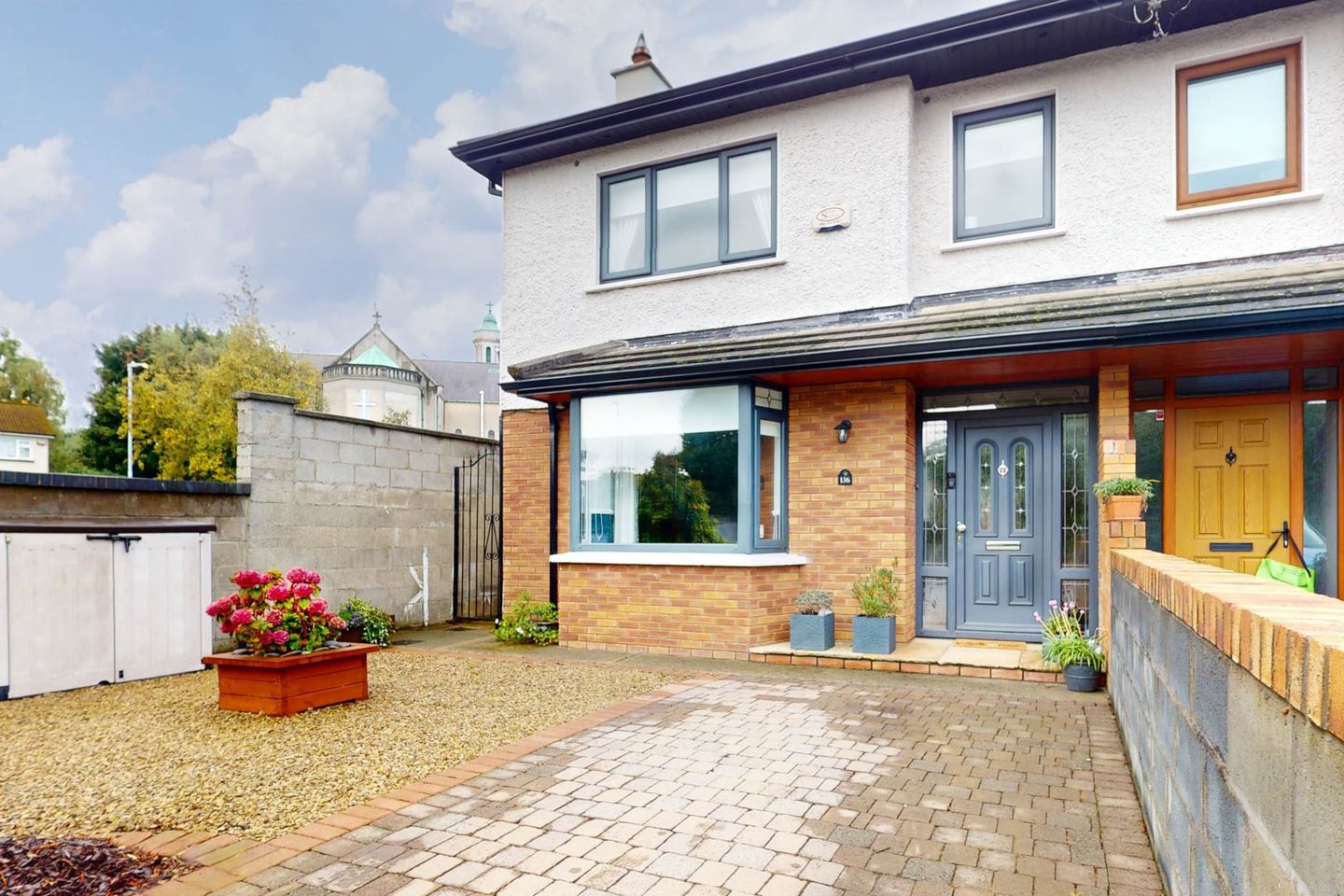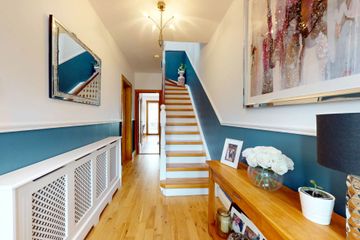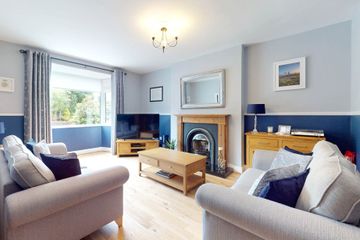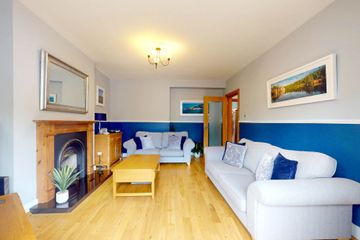



136 Glenageary Avenue, Glenageary, Dublin, A96T8F8
€785,000
- Price per m²:€5,799
- Estimated Stamp Duty:€7,850
- Selling Type:By Private Treaty
- BER No:118788538
- Energy Performance:196.13 kWh/m2/yr
About this property
Description
Citywide Real Estate are delighted to present 136 Glenageary Avenue to the market, a wonderful opportunity to purchase a beautiful family home located in the highly desirable suburb of Glenageary. Situated in a quiet cul-de-sac this house has been lovingly cared for and modified by the owners. This extended home consists of an entrance hall, living room, kitchen / dining area, family room, currently used as a fifth bedroom, a utility room and guest W/C at ground floor level. At first floor level, there are three double bedrooms, one of which has an ensuite bathroom, a single bedroom, and a family bathroom. The entrance hallway leads to the living room, which is to the front of the property with a large triple bay window providing plenty of natural light. This cosy room has a feature gas fireplace and solid oak wood flooring. It has been stylishly decorated in a two-tone colour scheme separated by a dado rail. To the rear at ground floor is a spacious kitchen / dining area, which is a flexible space and could suit a variety of layouts to include a kitchen island. This modern kitchen features a Bosch induction hob, which can also be re-plumbed for gas cooking, a Belling self-cleaning double oven, Bosch dishwasher, and solid granite countertops with splash back. With a large rooflight and double door leading out to the West facing rear garden, the space is flooded with natural light throughout the day and sunny summer evenings. Just off the kitchen is a sunroom / family room which is currently used as a fifth bedroom, but could easily be reconfigured back to its original state. It was constructed in 2007 and features additional insulation. There is also a spacious utility room off the kitchen which includes a guest w.c. This leads into a covered side passage which is currently being used as a workshop and storage area. At first floor level, the primary bedroom to the front of the house is spacious and has the benefit of an ensuite fitted too, featuring a Triton T90 shower unit. It also boasts views of Killiney Hill. The second and third double bedrooms are located to the rear of the property, while the fourth single bedroom to the front of the house could be a great home office / work from home space, if required. The main bathroom is part tiled, with electric pump power shower unit over bath and a modern suite. The hotpress is located on the landing. Outside Off-street carparking is provided to the front of the property, with a low maintenance partial cobble lock driveway, also ideal for electric car charging, if desired. The back garden is a low maintenance space and has a desirable West orientation, making it the perfect spot for afternoon / evening sunshine. It also includes a steel shed with sliding doors. Additional Features Gas fired central heating and double glazing throughout. Alarm system and front door security camera both connected to an online app. Highspeed broadband. Attic partially floored. Exterior coated in Evertex paint. FLOOR AREAS GROUND FLOOR LIVING ROOM 5.61m x 3.91m KITCHEN / DINING AREA 6.15m x 3.39m + 1.75m x 1.57m FAMILY ROOM / SUNROOM 3.52m x 3.23m UTILITY ROOM 2.79m x 1.50m + HALLWAY FIRST FLOOR PRIMARY BEDROOM 3.92m x 3.76m + ENSUITE 1.61m x 1.54m BEDROOM 2 3.67m x 2.62m BEDROOM 3 3.40m x 2.33m BEDROOM 4 2.65m x 1.98m BATHROOM 2.65m x 2.45m + HOTPRESS & LANDING TOTAL FLOOR AREA 135.35m2 (1,457 sq ft) Location The location of Glenageary Avenue is truly second to none, with every amenity close at hand. Glenageary DART Station is just a 20-minute walk away, providing excellent transport links to Dublin and beyond, while the M50 is only a short drive away, offering quick access to the wider motorway network. A wide selection of shopping and leisure facilities are within easy reach, including Killiney Shopping Centre, Park Pointe Shopping Centre, Dun Laoghaire Town Centre and seafront, as well as the nearby villages of Glasthule, Sandycove and Dalkey. For those who enjoy recreation, Killiney Golf Club and a wealth of local parks such as Cabinteely Park and Killiney Hill offer scenic walking trails and outdoor activities. Families are particularly well served, with a superb choice of highly regarded primary and secondary schools in the area, including St. Joseph of Cluny, Rathdown and the Dalkey School Project. Local sports clubs, ranging from GAA and rugby to tennis and sailing further enhance the vibrant community spirit. VIEWING IS HIGHLY RECOMMENDED & VIA CITYWIDE (These particulars do not constitute an offer or contract, and whilst every effort has been made in preparing all descriptions, dimensions, maps, and plans, these details should not be relied upon as fact. Dimensions / Illustrations are for guideline purposes only and not to scale. CITYWIDE will not hold itself responsible for any inaccuracies contained therein.) Accommodation Note: Please note we have not tested any apparatus, fixtures, fittings, or services. Interested parties must undertake their own investigation into the working order of these items. All measurements are approximate and photographs provided for guidance only. Property Reference :RMTC420
The local area
The local area
Sold properties in this area
Stay informed with market trends
Local schools and transport

Learn more about what this area has to offer.
School Name | Distance | Pupils | |||
|---|---|---|---|---|---|
| School Name | St Kevin's National School | Distance | 200m | Pupils | 213 |
| School Name | Dalkey School Project | Distance | 220m | Pupils | 224 |
| School Name | Carmona Special National School | Distance | 450m | Pupils | 37 |
School Name | Distance | Pupils | |||
|---|---|---|---|---|---|
| School Name | National Rehabilitation Hospital | Distance | 1.1km | Pupils | 10 |
| School Name | Monkstown Etns | Distance | 1.1km | Pupils | 427 |
| School Name | St Joseph's National School | Distance | 1.2km | Pupils | 392 |
| School Name | The Harold School | Distance | 1.3km | Pupils | 649 |
| School Name | Johnstown Boys National School | Distance | 1.3km | Pupils | 383 |
| School Name | Good Counsel Girls | Distance | 1.4km | Pupils | 389 |
| School Name | Glenageary Killiney National School | Distance | 1.5km | Pupils | 215 |
School Name | Distance | Pupils | |||
|---|---|---|---|---|---|
| School Name | Holy Child Community School | Distance | 80m | Pupils | 275 |
| School Name | Rathdown School | Distance | 370m | Pupils | 349 |
| School Name | St Joseph Of Cluny Secondary School | Distance | 990m | Pupils | 256 |
School Name | Distance | Pupils | |||
|---|---|---|---|---|---|
| School Name | Clonkeen College | Distance | 1.6km | Pupils | 630 |
| School Name | Christian Brothers College | Distance | 1.7km | Pupils | 564 |
| School Name | Cabinteely Community School | Distance | 1.7km | Pupils | 517 |
| School Name | Rockford Manor Secondary School | Distance | 2.2km | Pupils | 285 |
| School Name | Loreto Abbey Secondary School, Dalkey | Distance | 2.4km | Pupils | 742 |
| School Name | Loreto College Foxrock | Distance | 2.8km | Pupils | 637 |
| School Name | St Laurence College | Distance | 2.8km | Pupils | 281 |
Type | Distance | Stop | Route | Destination | Provider | ||||||
|---|---|---|---|---|---|---|---|---|---|---|---|
| Type | Bus | Distance | 120m | Stop | Park Close | Route | 7 | Destination | Parnell Square | Provider | Dublin Bus |
| Type | Bus | Distance | 120m | Stop | Park Close | Route | 7 | Destination | Mountjoy Square | Provider | Dublin Bus |
| Type | Bus | Distance | 190m | Stop | Sallynoggin | Route | 7a | Destination | Parnell Square | Provider | Dublin Bus |
Type | Distance | Stop | Route | Destination | Provider | ||||||
|---|---|---|---|---|---|---|---|---|---|---|---|
| Type | Bus | Distance | 190m | Stop | Sallynoggin | Route | 7e | Destination | Mountjoy Square | Provider | Dublin Bus |
| Type | Bus | Distance | 190m | Stop | Sallynoggin | Route | 7a | Destination | Mountjoy Square | Provider | Dublin Bus |
| Type | Bus | Distance | 190m | Stop | Sallynoggin | Route | 111 | Destination | Dalkey | Provider | Go-ahead Ireland |
| Type | Bus | Distance | 190m | Stop | Sallynoggin | Route | 111 | Destination | Dun Laoghaire | Provider | Go-ahead Ireland |
| Type | Bus | Distance | 210m | Stop | Park Close | Route | 7 | Destination | Brides Glen | Provider | Dublin Bus |
| Type | Bus | Distance | 220m | Stop | St Kevin's School | Route | 7n | Destination | Woodbrook College | Provider | Nitelink, Dublin Bus |
| Type | Bus | Distance | 220m | Stop | St Kevin's School | Route | 7a | Destination | Loughlinstown Pk | Provider | Dublin Bus |
Your Mortgage and Insurance Tools
Check off the steps to purchase your new home
Use our Buying Checklist to guide you through the whole home-buying journey.
Budget calculator
Calculate how much you can borrow and what you'll need to save
A closer look
BER Details
BER No: 118788538
Energy Performance Indicator: 196.13 kWh/m2/yr
Statistics
- 07/11/2025Entered
- 5,925Property Views
- 9,658
Potential views if upgraded to a Daft Advantage Ad
Learn How
Similar properties
€750,000
28 Cabinteely Crescent, Cabinteely, Dublin 18, D18YH244 Bed · 2 Bath · Detached€775,000
46 Sefton, Dun Laoghaire, Co Dublin, A96P4A34 Bed · 3 Bath · Detached€795,000
96 Johnstown Avenue, Glenageary, Co Dublin, A96W8R94 Bed · 2 Bath · Semi-D€800,000
Derrynane, 24 Glenageary Park, Glenageary, Co Dublin, A96W7R75 Bed · 2 Bath · Semi-D
€825,000
7 Monaloe Drive, Blackrock, Co Dublin, A94A3Y74 Bed · 2 Bath · Semi-D€825,000
91 Ballinclea Heights, Killiney, Co. Dublin, A96P5K04 Bed · 2 Bath · Detached€835,000
139a Ballinclea Heights, Killiney, Co. Dublin, A96F1P24 Bed · 3 Bath · Semi-D€875,000
34 Abbey View, Monkstown, Blackrock, Co. Dublin, A94K6R75 Bed · 4 Bath · Terrace€895,000
128 Hillside, Dalkey, Dalkey, Co. Dublin, A96H5K25 Bed · 3 Bath · Semi-D€895,000
4 Abbey Park, Monkstown, Co Dublin, A94N9934 Bed · 2 Bath · Semi-D€895,000
1 Glenview, Rochestown Avenue, Dun Laoghaire, Co Dublin, A96D2C15 Bed · 3 Bath · Detached€960,000
4 Bedroom End Of Terrace House, Kylemore, 4 Bedroom End Of Terrace House, 13 Kylemore Wood, Church Road, Killiney, Co. Dublin4 Bed · 3 Bath · End of Terrace
Daft ID: 123465659

