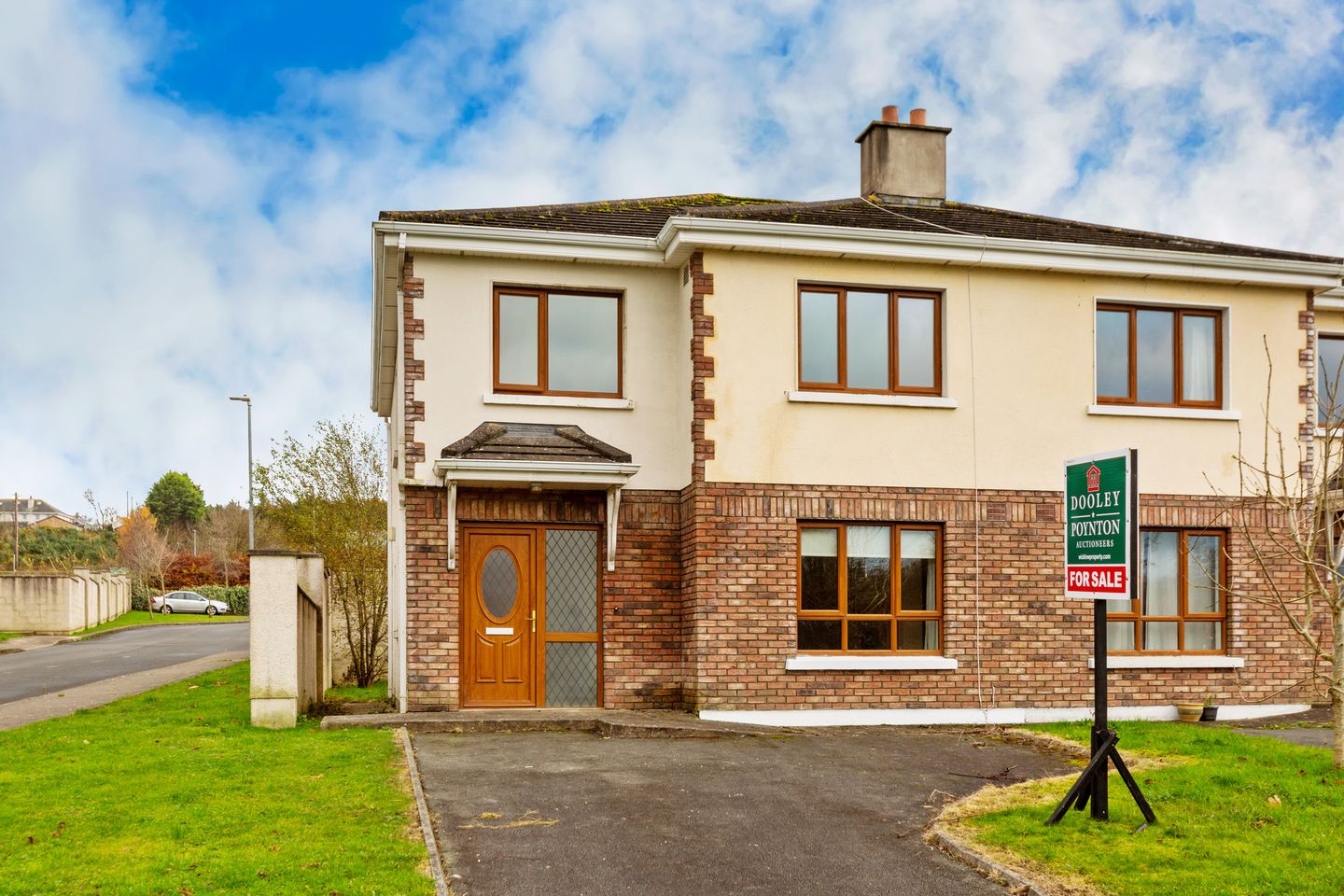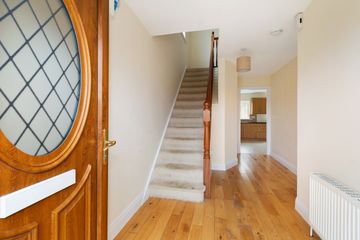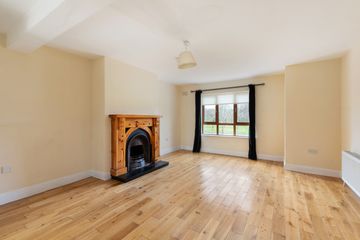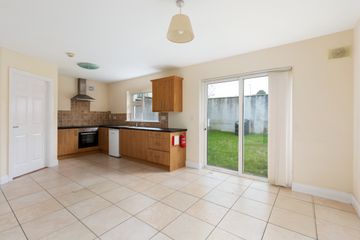


+6

10
14 Malton Park, Coolattin Road, Carnew, Co. Wicklow, Y14K642
€215,000
SALE AGREED4 Bed
3 Bath
122 m²
Semi-D
Description
- Sale Type: For Sale by Private Treaty
- Overall Floor Area: 122 m²
Dooley Poynton Auctioneers are delighted to present this spacious four-bedroomed, semi-detached family home set in a mature low density residential development. This generously proportioned property is well positioned overlooking the communal recreational landscaped green space. This property is in very good condition throughout. The accommodation comprises of a bright and spacious living room opening out into a large open plan kitchen/dining room providing dual aspect to the property, there is also a guest w/c and utility room. Upstairs the property features four well-appointed bedrooms with the master bedroom en-suite and a family bathroom. Malton Park is located within walking distance of Carnew with its selection of shops, bars, and a host of leisure amenities with Whitewell Equestrian Centre, Carnew GAA Club and Coolattin Golf Club all close by. The bustling town of Gorey is only 15km away with its highly renowned selection of boutique shops, hotels, restaurants, cafes and bars. There is an excellent selection of primary and secondary schools to choose from in the locality. Viewing is by appointment only. A.M.V €215,000
Entrance Hallway (5.17m x 2.59m)
This welcoming entrance hallway has solid maple flooring and a fully carpeted staircase leading to the large first-floor landing area.
Living Room (5.97m x 4.36m)
This inviting and generously proportioned living room is located to the front of the property and overlooks the communal recreational landscaped green space. There is a feature Mexican pine fireplace with a cast iron insert and black marble hearth. Double doors open out into the generously proportioned kitchen/dining room, providing dual aspect to the property. This is an excellent space to relax and entertain guests. There is solid maple flooring throughout.
Kitchen/Dining (3.67m x 6.45m)
The open plan kitchen/dining room has a sunny aspect and comprises of a shaker style kitchen with a number of storage presses and back splash tiling. The kitchen comes equipped with a range of appliances, a Zanussi oven, 4-ring hob with an extractor fan, a Normende Fridge and a stainless-steel sink unit. This generously portioned room is filled with plenty of natural light with sliding patio doors leading out to the rear garden. There is ceramic tiled flooring throughout.
Utility Room (1.10m x 1.54m )
The utility room is situated just off the kitchen and has a door providing side access to the side garden area. This room has a Zanussi washer/dryer and ample countertop and storage space.
Guest W/C (1.69m x 1.54m)
This guest w/c consists of a toilet and a corner wash hand basin with a back splash tiling. This room has ceramic tiled flooring throughout.
Family Bathroom (1.77m x 2.18m)
This family bathroom consists of a toilet, a bathtub, a pedestal wash hand basin with a shaving light, This room has ceramic back splash tiling and ceramic tiled flooring throughout.
Bedroom 1 (4.72m x 3.41m)
This bright and spacious master bedroom overlooks the front garden and the hills of Carnew. This room has a built-in floor to ceiling wardrobe with ample storage. There is cream carpeted flooring throughout.
Ensuite w/c (1.20m x 2.18m)
The ensuite has a toilet, a pedestal wash hand basin with a shaving light and back splash tiling. There is a shower unit with a Triton T90 SR electric shower and ceramic tiled flooring throughout.
Bedroom 2 (3.18m x 3.41m)
This bright and spacious guest bedroom is located to rear of the property overlooking the back garden. This bedroom has a built-in wardrobe and carpet flooring throughout.
Bedroom 3 (3.18m x 2.97m)
This bright and spacious bedroom overlooks the rear garden and has carpet flooring throughout.
Bedroom 4 (2.76m x 2.94m)
This bright bedroom overlooks the front garden and has carpet flooring throughout.
Front Garden
To the front of the property there is a low maintenance garden area with private off-street parking for two cars and side access to the rear garden.
Rear Garden
To the rear of the property there is a large private lawned southeast facing garden. The perfect space to relax, play or dine alfresco. There is a dividing timber fence and walled boundaries.
*The floor plans have been produced for illustrative purposes only. All prospective buyers should note that it is soley intended for their guidance and assistance nothing contained in it should be considered as a definitive representation or legally binding warranty.

Can you buy this property?
Use our calculator to find out your budget including how much you can borrow and how much you need to save
Property Features
- This generously proportioned property is in very good condition throughout.
- Private large garden with private off-street parking for two cars.
- Within walking distance of Carnew and with close proximity to the bustling town of Gorey.
- Within easy reach of National Schools, Shops, Bars, Restaurants, Sports and recreational facilities in the locality.
Map
Map
Local AreaNEW

Learn more about what this area has to offer.
School Name | Distance | Pupils | |||
|---|---|---|---|---|---|
| School Name | Carnew National School | Distance | 460m | Pupils | 206 |
| School Name | All Saints National School Carnew | Distance | 670m | Pupils | 20 |
| School Name | Ballyellis National School | Distance | 3.5km | Pupils | 108 |
School Name | Distance | Pupils | |||
|---|---|---|---|---|---|
| School Name | Shillelagh No. 1 National School | Distance | 5.0km | Pupils | 22 |
| School Name | Sc Mhuire Na Naird | Distance | 5.5km | Pupils | 75 |
| School Name | Monaseed National School | Distance | 6.7km | Pupils | 63 |
| School Name | Coolfancy National School | Distance | 7.1km | Pupils | 81 |
| School Name | Ballyroebuck National School | Distance | 8.0km | Pupils | 81 |
| School Name | Craanford National School | Distance | 8.3km | Pupils | 153 |
| School Name | Ballyduff National School | Distance | 9.0km | Pupils | 69 |
School Name | Distance | Pupils | |||
|---|---|---|---|---|---|
| School Name | Coláiste Bhríde Carnew | Distance | 650m | Pupils | 957 |
| School Name | F.c.j. Secondary School | Distance | 11.8km | Pupils | 1007 |
| School Name | Bunclody Community College | Distance | 12.3km | Pupils | 262 |
School Name | Distance | Pupils | |||
|---|---|---|---|---|---|
| School Name | Creagh College | Distance | 13.4km | Pupils | 995 |
| School Name | Gorey Educate Together Secondary School | Distance | 14.1km | Pupils | 100 |
| School Name | Gorey Community School | Distance | 15.2km | Pupils | 1532 |
| School Name | Coláiste Eoin | Distance | 16.6km | Pupils | 313 |
| School Name | Tullow Community School | Distance | 18.1km | Pupils | 807 |
| School Name | Enniscorthy Community College | Distance | 23.6km | Pupils | 425 |
| School Name | Glenart College | Distance | 23.8km | Pupils | 605 |
Type | Distance | Stop | Route | Destination | Provider | ||||||
|---|---|---|---|---|---|---|---|---|---|---|---|
| Type | Bus | Distance | 690m | Stop | Carnew | Route | 132 | Destination | Dublin | Provider | Bus Éireann |
| Type | Bus | Distance | 700m | Stop | Carnew | Route | 132 | Destination | Rosslare Harbour | Provider | Bus Éireann |
| Type | Bus | Distance | 4.9km | Stop | Post Office | Route | 800 | Destination | Carlow Station | Provider | Tfi Local Link Carlow Kilkenny Wicklow |
Type | Distance | Stop | Route | Destination | Provider | ||||||
|---|---|---|---|---|---|---|---|---|---|---|---|
| Type | Bus | Distance | 4.9km | Stop | Post Office | Route | 800 | Destination | Arklow Station | Provider | Tfi Local Link Carlow Kilkenny Wicklow |
| Type | Bus | Distance | 4.9km | Stop | Post Office | Route | 800 | Destination | Carlow Setu | Provider | Tfi Local Link Carlow Kilkenny Wicklow |
| Type | Bus | Distance | 4.9km | Stop | Post Office | Route | 800 | Destination | Tullow | Provider | Tfi Local Link Carlow Kilkenny Wicklow |
| Type | Bus | Distance | 4.9km | Stop | Shilelagh | Route | 132 | Destination | Dublin | Provider | Bus Éireann |
| Type | Bus | Distance | 4.9km | Stop | Shilelagh | Route | 132 | Destination | Rosslare Harbour | Provider | Bus Éireann |
| Type | Bus | Distance | 9.6km | Stop | Tinahealy | Route | 132 | Destination | Dublin | Provider | Bus Éireann |
| Type | Bus | Distance | 9.6km | Stop | Tinahealy | Route | 132 | Destination | Rosslare Harbour | Provider | Bus Éireann |
Video
BER Details

BER No: 112503420
Energy Performance Indicator: 225.21 kWh/m2/yr
Statistics
22/02/2024
Entered/Renewed
7,411
Property Views
Check off the steps to purchase your new home
Use our Buying Checklist to guide you through the whole home-buying journey.

Similar properties
€230,000
9 Beechmount, Carnew, Co. Wicklow, Y14D9344 Bed · 3 Bath · Detached€285,000
22 Beechmount, Carnew, Co. Wicklow, Y14EK294 Bed · 2 Bath · Detached€295,000
Saint Clare's, Monbay Lower, Craanford, Co. Wexford, Y25KV624 Bed · 2 Bath · Bungalow€385,000
The Old Schoolhouse, Raheengraney, Clonegal, Co Wicklow, Y21HP285 Bed · 3 Bath · Detached
€399,000
The Burrow, Ballyellis, Gorey, Co. Wexford, Y25Y2Y14 Bed · 3 Bath · Detached€425,000
Ashton Lodge, Brideswell, Gorey, Co. Wexford, Y25XK575 Bed · 3 Bath · Detached€440,000
Ballyregan, Craanford, Co. Wexford, Y25DX764 Bed · 3 Bath · Detached€475,000
Forest View, Monasootha, Camolin, Co. Wexford, Y21YV794 Bed · 2 Bath · Detached€475,000
Kelduf House, Kelduf House, Ballyboy, Ferns, Enniscorthy, Co. Wexford, Y21FR835 Bed · 3 Bath · Detached€479,000
9 Coollattin Gardens, Shillelagh, Co. Wicklow, Y14R7934 Bed · 3 Bath · Detached€480,000
Ballyboy, Ferns, Co. Wexford, Y21DN365 Bed · 4 Bath · Detached€500,000
Ballytarsna, Gorey, Co. Wexford, Y25H5F34 Bed · 3 Bath · Detached
Daft ID: 118662587


Eugene Dooley M.I.P.A.V. and R.E.V.
SALE AGREEDThinking of selling?
Ask your agent for an Advantage Ad
- • Top of Search Results with Bigger Photos
- • More Buyers
- • Best Price

Home Insurance
Quick quote estimator
