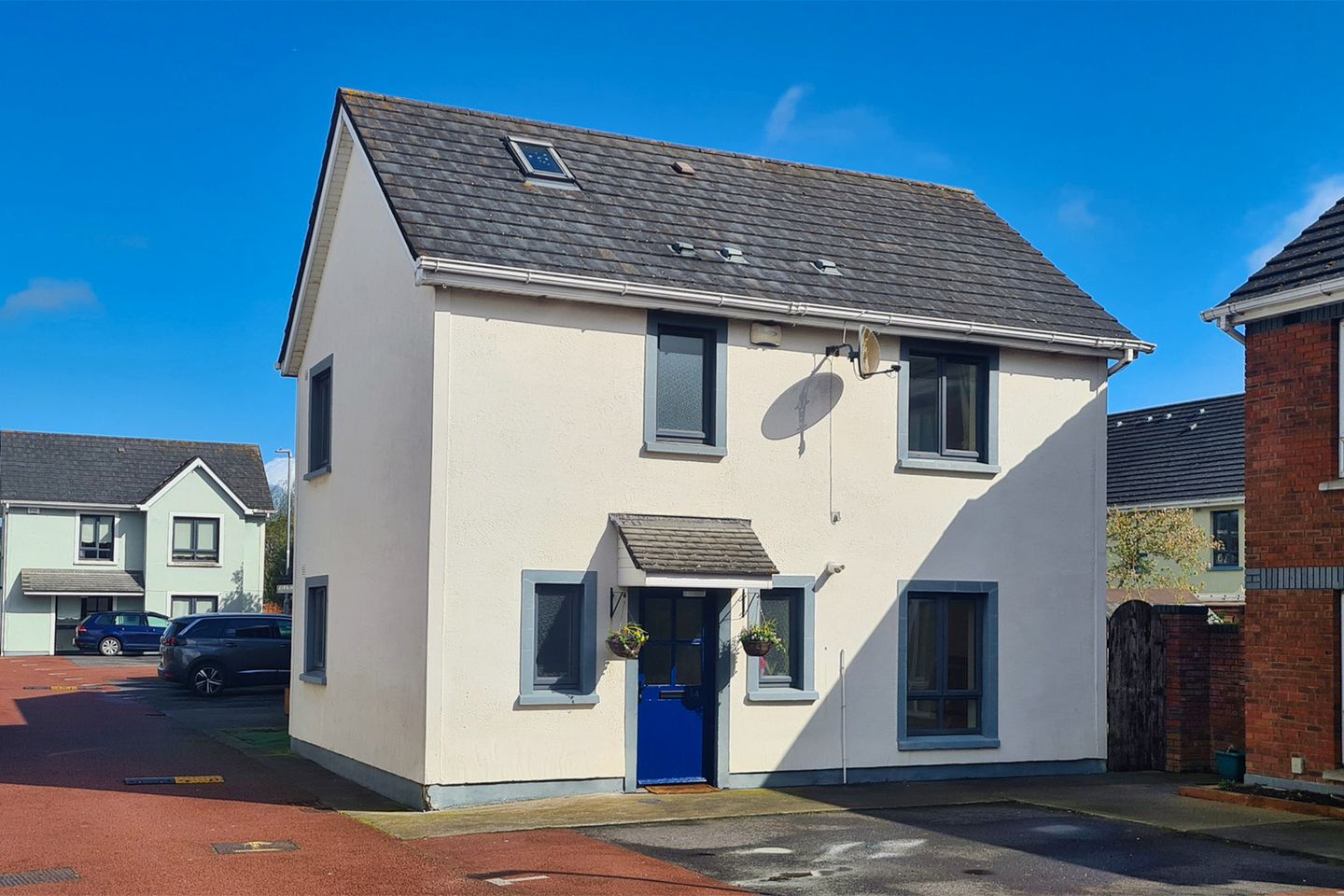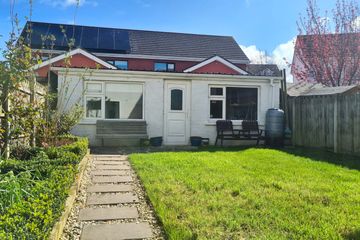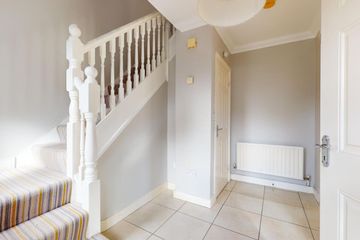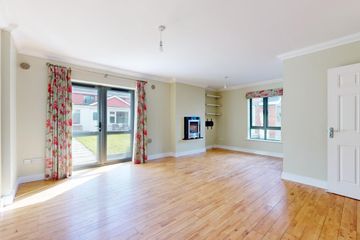


+15

19
14 Railway Mews, Clongriffin, Clongriffin, Dublin 13, D13H720
€420,000
3 Bed
3 Bath
85 m²
Semi-D
Description
- Sale Type: For Sale by Private Treaty
- Overall Floor Area: 85 m²
This contemporary semi-detached residence com es to the market in an excellent location, sought after by young families and first-time buyers. Boasting a sunny west-facing rear aspect, the property enjoys warm natural light streaming into the main living space from midday through to sunset.
The accommodation comprises an bright entrance hall with understair storage and a convenient Guest WC, leading into a spacious open-plan living / dining room with an adjoining kitchen off. Glazed doors seamlessly connect the living area to the west-facing rear garden, perfect for enjoying outdoor living.
Upstairs, you'll find 3 bedrooms, including a master bedroom with en-suite bathroom and a separate family bathroom. The property also features a generously sized attic space with potential for conversion, offering additional flexibility.
At the rear of the property, there is a large block-built storage shed with double glazed windows and a PVC door. This versatile unit is currently divided into two sections, one for storage and the other serving as a home office. It could continue to serve in its current capacity or be repurposed as a home gym, workshop, or playroom, providing endless possibilities for the new owners.
To arrange an appointment to view, call JB Kelly on 01-8393400.
.
ACCOMMODATION
Ground floor
Entrance Hall
2.75 x 3.35
Tiled floor, understairs storage
Guest WC
1.40 x 1.85m
Tiled floors, WC & WHB
Living Room
4.55 x 6.00m
Laminate floors, raised and sealed gas fire, glazed doors to rear garden.
Open plan space with dining area.
Kitchen
2.90 x 2.35m
Range of wall and floor mounted units, with oven, hob, extractor, fridge freezer, dishwasher
First floor
Landing
Access to attic storage (potential for conversion). Shelved hotpress.
Bedroom 1
3.35 x 2.45m
Range of fitted wardrobes with overhead storage.
En-Suite
1.20 x 2.50m (at widest)
Tiled walls and floors, WC, WHB, cubicle shower
Bedroom 2
3.35 x 3.35m
Built-in wardrobes
Bedroom 3
2.65 x 2.50m
Built-in wardrobes
Bathroom
2.20 x 2.25m
Tiled floors, WC, WHB, bath

Can you buy this property?
Use our calculator to find out your budget including how much you can borrow and how much you need to save
Property Features
- Double glazed windows throughout
- Gas fired central heating with recently upgraded boiler
- Sunny west facing rear aspect
- Spacious rear garden with gated side entrance
- Block built shed to the rear €
- Security alarm
- Walking distance to bus, DART, shops, schools and sports services
- Located close to walk through to Grange Abbey Rd - easy access to Grange Rd
Map
Map
Local AreaNEW

Learn more about what this area has to offer.
School Name | Distance | Pupils | |||
|---|---|---|---|---|---|
| School Name | Gaelscoil Ghráinne Mhaol | Distance | 320m | Pupils | 16 |
| School Name | Stapolin Educate Together National School | Distance | 430m | Pupils | 125 |
| School Name | Holy Trinity Sois | Distance | 560m | Pupils | 189 |
School Name | Distance | Pupils | |||
|---|---|---|---|---|---|
| School Name | Scoil Cholmcille Sns | Distance | 630m | Pupils | 239 |
| School Name | Holy Trinity Senior School | Distance | 680m | Pupils | 408 |
| School Name | Scoil Bhríde Junior School | Distance | 720m | Pupils | 392 |
| School Name | Bayside Senior School | Distance | 1.1km | Pupils | 414 |
| School Name | Bayside Junior School | Distance | 1.1km | Pupils | 374 |
| School Name | St Laurence's National School | Distance | 1.2km | Pupils | 437 |
| School Name | St. Francis Of Assisi National School | Distance | 1.4km | Pupils | 447 |
School Name | Distance | Pupils | |||
|---|---|---|---|---|---|
| School Name | Gaelcholáiste Reachrann | Distance | 380m | Pupils | 510 |
| School Name | Grange Community College | Distance | 410m | Pupils | 450 |
| School Name | Belmayne Educate Together Secondary School | Distance | 440m | Pupils | 302 |
School Name | Distance | Pupils | |||
|---|---|---|---|---|---|
| School Name | Pobalscoil Neasáin | Distance | 1.6km | Pupils | 794 |
| School Name | St Marys Secondary School | Distance | 1.6km | Pupils | 238 |
| School Name | Donahies Community School | Distance | 1.6km | Pupils | 504 |
| School Name | Ardscoil La Salle | Distance | 1.7km | Pupils | 251 |
| School Name | St. Fintan's High School | Distance | 2.5km | Pupils | 700 |
| School Name | Manor House School | Distance | 2.8km | Pupils | 683 |
| School Name | Mercy College Coolock | Distance | 3.5km | Pupils | 411 |
Type | Distance | Stop | Route | Destination | Provider | ||||||
|---|---|---|---|---|---|---|---|---|---|---|---|
| Type | Bus | Distance | 190m | Stop | Grange Abbey Grove | Route | 29n | Destination | Baldoyle Rd. | Provider | Nitelink, Dublin Bus |
| Type | Bus | Distance | 190m | Stop | Grange Abbey Grove | Route | H1 | Destination | Baldoyle | Provider | Dublin Bus |
| Type | Bus | Distance | 240m | Stop | Grange Abbey Grove | Route | H1 | Destination | Abbey St Lower | Provider | Dublin Bus |
Type | Distance | Stop | Route | Destination | Provider | ||||||
|---|---|---|---|---|---|---|---|---|---|---|---|
| Type | Bus | Distance | 310m | Stop | Clongriffin | Route | 15 | Destination | Ballycullen Road | Provider | Dublin Bus |
| Type | Bus | Distance | 310m | Stop | Industrial Estate | Route | H1 | Destination | Abbey St Lower | Provider | Dublin Bus |
| Type | Bus | Distance | 330m | Stop | Grange Abbey Drive | Route | 29n | Destination | Baldoyle Rd. | Provider | Nitelink, Dublin Bus |
| Type | Bus | Distance | 330m | Stop | Grange Abbey Drive | Route | H1 | Destination | Baldoyle | Provider | Dublin Bus |
| Type | Bus | Distance | 350m | Stop | Clongriffin | Route | 15 | Destination | Clongriffin | Provider | Dublin Bus |
| Type | Rail | Distance | 350m | Stop | Clongriffin | Route | Rail | Destination | Dublin Pearse | Provider | Irish Rail |
| Type | Rail | Distance | 350m | Stop | Clongriffin | Route | Dart | Destination | Grand Canal Dock | Provider | Irish Rail |
Virtual Tour
BER Details

Statistics
11/04/2024
Entered/Renewed
3,016
Property Views
Check off the steps to purchase your new home
Use our Buying Checklist to guide you through the whole home-buying journey.

Similar properties
€385,000
65 Sweetman House, Longfield Road, Baldoyle, Dublin 13, D13HC893 Bed · 2 Bath · Duplex€390,000
34 Millbrook Road, Ayrfield, Dublin 13, D13E3P93 Bed · 1 Bath · Terrace€395,000
107 Donaghmede Road, Donaghmede, Dublin 133 Bed · 1 Bath · End of Terrace€410,000
2 Tara Lawn, Donaghmede, Dublin 13, D13WF833 Bed · 2 Bath · Semi-D
€425,000
9 Grange Abbey Road, Donaghmede, Dublin 13, D13P8C15 Bed · 2 Bath · Semi-D€425,000
11 Greenwood Avenue, Ayrfield, Dubin 13, D13C6W73 Bed · 2 Bath · Semi-D€425,000
13 Seagrange Drive, Baldoyle, Baldoyle, Dublin 13, D13CY974 Bed · 1 Bath · End of Terrace€425,000
20 Newtown Cottages, Coolock, Dublin 17, D17PY273 Bed · 1 Bath · Bungalow€435,000
14 Temple View Crescent, Clarehall, Dublin 13, D13X7H23 Bed · 3 Bath · Semi-D€435,000
39 Red Arches Avenue, Baldoyle, Dublin 13, D13N8PD3 Bed · 3 Bath · Semi-D€469,950
106 Belmayne Park South, Balgriffin, Balgriffin, Dublin 13, D13RW624 Bed · 3 Bath · Terrace€470,000
14a Glentworth Park, Ard Na Greine, Dublin 13, D13RY954 Bed · 3 Bath · Semi-D
Daft ID: 119269921


Dave Kelly MIPAV, MCEI, TRV
01 839 3400Thinking of selling?
Ask your agent for an Advantage Ad
- • Top of Search Results with Bigger Photos
- • More Buyers
- • Best Price

Home Insurance
Quick quote estimator
