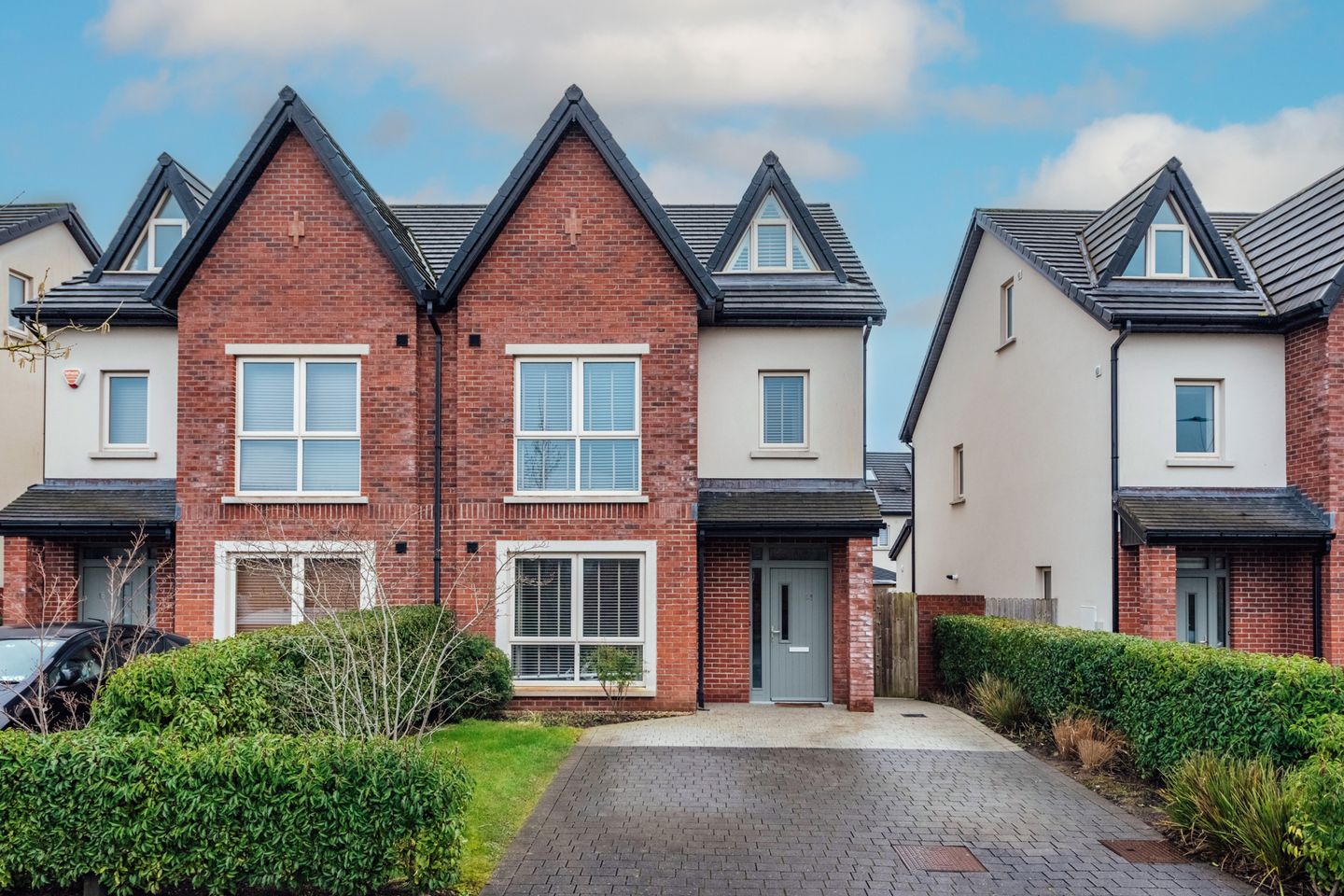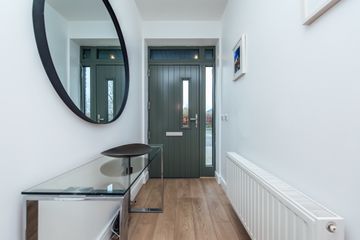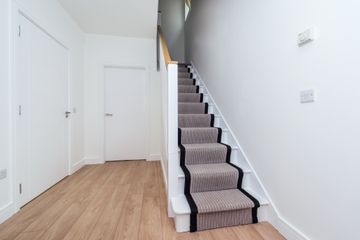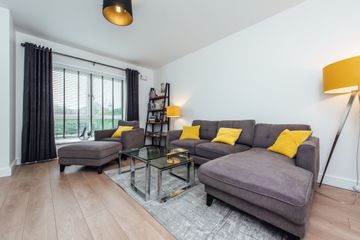


+27

31
14 The Walk, Elsmore, Naas, Co. Kildare, W91WK8V
€480,000
SALE AGREED4 Bed
4 Bath
164 m²
Semi-D
Description
- Sale Type: For Sale by Private Treaty
- Overall Floor Area: 164 m²
Sherry FitzGerald O’Reilly welcome you to 14 The Walk a superb four- bedroom semi-detached home in the hugely popular Elsmore development in Naas. Packed with the latest in home energy efficiencies, this is a light filled, generously proportioned home with a wonderful layout.
Elsmore is a family friendly estate, offering a neighbourhood park and playground. From here it is a short walk to the leafy towpaths of the Grand Canal, Swimming pool, Gym, skate park, playground and playing fields. It is an easy walk to Naas town centre with its many restaurants, bars, boutiques, schools, theatre, hospital and leisure facilities. It offers close access to the M7/N7 motorway and is within a short drive of the Arrow rail link in Sallins.
The well-proportioned accommodation in this fine property briefly comprises hallway, guest wc, sitting room, kitchen/dining/living room, utility room. Upstairs- Floor 1- 3 bedrooms (one en-suite) family bathroom, Floor 2 – Master bedroom with en-suite, attic storage room.
Entrance Hall 5.85m x 2.37m. The welcoming hallway features a high quality oak laminate wood floor with carpet runner to stairs.
Sitting Room 4.66m x 4.18m. This is a wonderfully bright and spacious room with large window to front and an oak laminate wood floor.
Kitchen/Dining/Living Area 5.48m x 5.41m. The kitchen/dining/living room is a substantial light filled room with French doors leading out to the patio and garden. The kitchen features a range of stylish high gloss cabinets in complementary tones with soft close doors and drawers, A peninsula houses the dishwasher, sink and further storage. It includes integrated appliances - double oven, ceramic hob, microwave and fridge freezer. With storage closet off (1.26m x 0.82m) which houses the gas boiler. With oak laminate floor throughout.
Utility Room 1.53m x 1.4m. The utility is fitted with washing machine and tumble dryer, with a worktop, shelving and a tiled floor.
Guest WC 1.54m x 1.48m. The guest wc features contemporary wc and wash hand basin. With heated towel rail and porcelain tiled floor.
Upstairs
Landing 4.2m x 1.95m.. With hotpress off and carpet floor.
Bedroom 1 4.14m x 3m. This is a generous double bedroom to the rear, with quality fitted wardrobes and carpet floor.
En-Suite 2.45m x 1.38m. The en-suite has a tiled floor and surrounds and is fitted with wc, wash hand basin, heated towel rail and shower unit.
Bedroom 2 4.52m x 3m. This is a spacious double room to front and includes fitted wardrobes and carpet floor.
Bedroom 3 2.73m x 2.62m. Bedroom three is a single room to front with carpet floor.
Family Bathroom 2.47m x 2.37m. The tastefully styled bathroom features a contemporary suite of wc, wash hand basin and bath. With heated ladder towel rail and tiled floor and surrounds.
Upstairs
Landing 2.61m x 1.54m. With carpet floor and Velux window overhead.
Bedroom 4 5.6m x 3.42m. This is a sizeable bedroom of dual aspect, with shutters to windows. It includes first rate wardrobes, dressing table and carpet floor.
En-Suite 2.81m x 1.56m. The large ensuite has a tiled floor and surrounds and is fitted with wc, wash hand basin, heated towel rail and roomy shower unit.
Attic Room 5.6m x 2.3m. With door off the landing making it easily accessible, it has a carpet floor and lighting.
Outside The driveway is cobble-blocked with off street parking for two cars, with lawn, laurel hedging and flower beds including shrubs.
The back garden is in lawn with paved patio. It has an outside tap, Tool storage and gated side access.

Can you buy this property?
Use our calculator to find out your budget including how much you can borrow and how much you need to save
Property Features
- Built 2019
- Extends to a generous 164 sq metres of accommodation.
- A rated energy efficiency home.
- Very high levels of insulation incorporated in floors, walls, piping and roof.
- Super warm construction delivering exceptionally high levels of thermal performance and air tightness.
- High performance, low U-value UPVC double glazed window.s
- Low emission argon-filled windows which reflect heat back into the room.
- ‘A’ Rated Gas Condensing Boiler and multi-zone controls.
- Photovoltaic solar panels for electricity generation.
- Demand controlled ventilation.
Map
Map
Local AreaNEW

Learn more about what this area has to offer.
School Name | Distance | Pupils | |||
|---|---|---|---|---|---|
| School Name | St Corban's Boys National School | Distance | 1.2km | Pupils | 504 |
| School Name | Mercy Convent Primary School | Distance | 1.6km | Pupils | 540 |
| School Name | Naas Community National School | Distance | 1.7km | Pupils | 295 |
School Name | Distance | Pupils | |||
|---|---|---|---|---|---|
| School Name | Gaelscoil Nas Na Riogh | Distance | 1.7km | Pupils | 406 |
| School Name | Holy Child National School Naas | Distance | 1.7km | Pupils | 473 |
| School Name | St David's National School | Distance | 1.9km | Pupils | 95 |
| School Name | Killashee Multi-denoninational National School | Distance | 2.2km | Pupils | 241 |
| School Name | Scoil Bhríde | Distance | 2.5km | Pupils | 646 |
| School Name | St Laurences National School | Distance | 4.3km | Pupils | 663 |
| School Name | Caragh National School | Distance | 4.4km | Pupils | 450 |
School Name | Distance | Pupils | |||
|---|---|---|---|---|---|
| School Name | Gael-choláiste Chill Dara | Distance | 860m | Pupils | 389 |
| School Name | Naas Cbs | Distance | 1.3km | Pupils | 1014 |
| School Name | Coláiste Naomh Mhuire | Distance | 1.4km | Pupils | 1072 |
School Name | Distance | Pupils | |||
|---|---|---|---|---|---|
| School Name | Piper's Hill College | Distance | 1.9km | Pupils | 1008 |
| School Name | Naas Community College | Distance | 2.0km | Pupils | 740 |
| School Name | Holy Family Secondary School | Distance | 8.0km | Pupils | 744 |
| School Name | Newbridge College | Distance | 8.0km | Pupils | 909 |
| School Name | Patrician Secondary School | Distance | 8.1km | Pupils | 921 |
| School Name | St Conleth's Community College | Distance | 8.7km | Pupils | 659 |
| School Name | Scoil Mhuire Community School | Distance | 9.1km | Pupils | 1162 |
Type | Distance | Stop | Route | Destination | Provider | ||||||
|---|---|---|---|---|---|---|---|---|---|---|---|
| Type | Bus | Distance | 340m | Stop | Primrose Garden | Route | 126t | Destination | Rathangan | Provider | Go-ahead Ireland |
| Type | Bus | Distance | 340m | Stop | Primrose Garden | Route | 126a | Destination | Kildare | Provider | Go-ahead Ireland |
| Type | Bus | Distance | 340m | Stop | Primrose Garden | Route | 125 | Destination | Newbridge | Provider | Go-ahead Ireland |
Type | Distance | Stop | Route | Destination | Provider | ||||||
|---|---|---|---|---|---|---|---|---|---|---|---|
| Type | Bus | Distance | 340m | Stop | Primrose Garden | Route | 126d | Destination | Out Of Service | Provider | Go-ahead Ireland |
| Type | Bus | Distance | 340m | Stop | Primrose Garden | Route | 125 | Destination | Toughers Ind Est | Provider | Go-ahead Ireland |
| Type | Bus | Distance | 340m | Stop | Primrose Garden | Route | 126 | Destination | Rathangan | Provider | Go-ahead Ireland |
| Type | Bus | Distance | 340m | Stop | Primrose Garden | Route | 126 | Destination | Newbridge | Provider | Go-ahead Ireland |
| Type | Bus | Distance | 340m | Stop | Primrose Garden | Route | 126d | Destination | Kildare | Provider | Go-ahead Ireland |
| Type | Bus | Distance | 340m | Stop | Primrose Garden | Route | 126 | Destination | Kildare | Provider | Go-ahead Ireland |
| Type | Bus | Distance | 340m | Stop | Primrose Garden | Route | 126n | Destination | Newbridge | Provider | Go-ahead Ireland |
Video
BER Details

BER No: 110777000
Energy Performance Indicator: 48.32 kWh/m2/yr
Statistics
20/03/2024
Entered/Renewed
3,568
Property Views
Check off the steps to purchase your new home
Use our Buying Checklist to guide you through the whole home-buying journey.

Similar properties
€440,000
8 Meadow Court, Naas, Co. Kildare, W91F9CE4 Bed · 3 Bath · Detached€450,000
Johnstown Cottage, Johnstown, Co. Kildare, W91YW584 Bed · 5 Bath · End of Terrace€450,000
29 Gleann Na Riogh Grove, Naas, Co. Kildare, W91N4AP4 Bed · 3 Bath · Semi-D€460,000
215 Monread Heights, Naas, Co. Kildare, W91HXW64 Bed · 2 Bath · Semi-D
€475,000
130 Aylmer Park,, Naas,, Co. Kildare, W91W52Y4 Bed · 3 Bath · Semi-D€498,000
7 Oldtown Close, Naas, Co. Kildare, W91WK3R4 Bed · 3 Bath · Detached€525,000
14 The Stables, Castle Farm, Naas, Co. Kildare, W91FCY24 Bed · 3 Bath · Semi-D€525,000
41 Kings Court,, Naas,, Co. Kildare, W91PFP84 Bed · 3 Bath · Detached€530,000
23 Oldtown Walk, Oldtown Demesne, Naas, Co. Kildare, W91HKK04 Bed · 4 Bath · Semi-D€535,000
41 The Bailey, Castle Farm, Naas, Co. Kildare, W91FX2N4 Bed · 3 Bath · Semi-D€559,000
Willowbrook, 105 The Park,, Sallins Road,, Naas,, Co. Kildare, W91WK4D4 Bed · 4 Bath · Detached€575,000
12 The Drive, Piper's Hill, Naas, Co. Kildare, W91T2Y94 Bed · 4 Bath · Semi-D
Daft ID: 15596701


Sherry FitzGerald O'Reilly
SALE AGREEDThinking of selling?
Ask your agent for an Advantage Ad
- • Top of Search Results with Bigger Photos
- • More Buyers
- • Best Price

Home Insurance
Quick quote estimator
