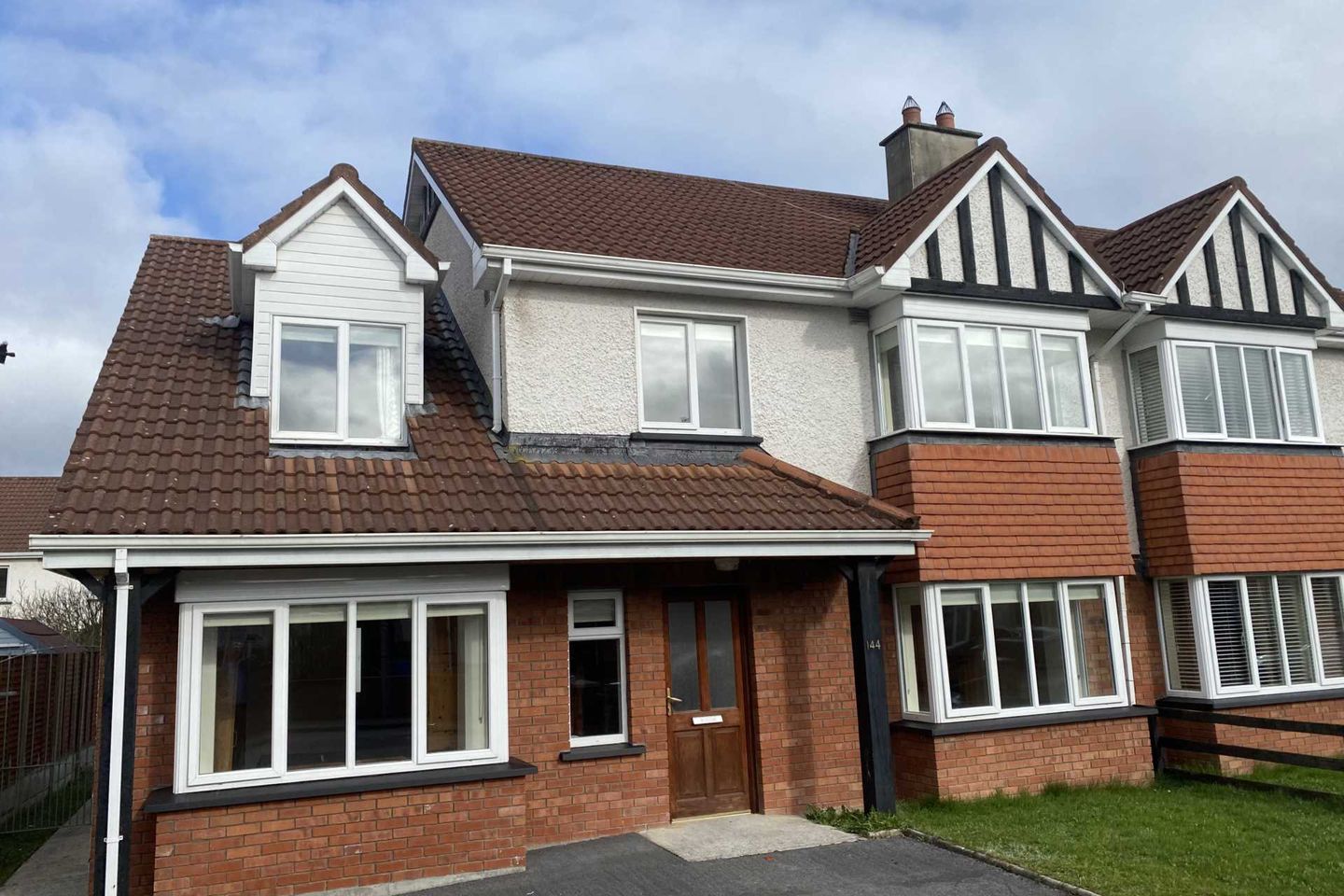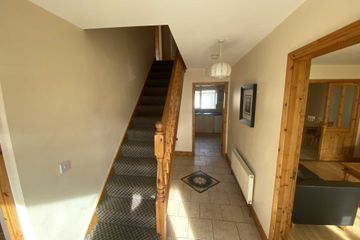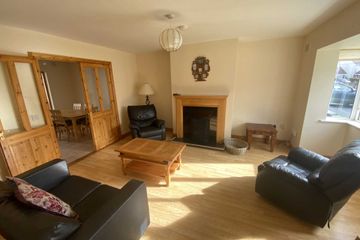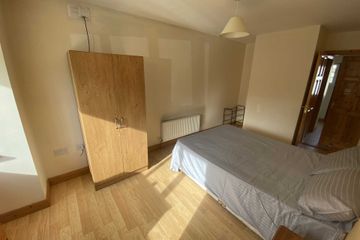



144 The Grange, Raheen, Limerick, V94WC6C
€390,000
- Estimated Stamp Duty:€3,900
- Selling Type:By Private Treaty
- Energy Performance:190.0 kWh/m2/yr
About this property
Highlights
- Gas fired central heating
- 2 ensuite bedrooms
- Walking distance to all amenities
- Fibre Broadband
- Very well proportioned living and bedroom accommodation
Description
GVM announce to the market an idyllic and beautifully presented four bedroom two storey detached residence situated in this much sought after and hugely popular and established development, enjoying bright, spacious and well laid out living and bedroom accommodation. This wonderful home is set in a quiet and established cul de sac of all semi detached houses, yet is within strolling distance of the abundance of amenities that Dooradoyle offers including The Crescent Shopping Centre, University Hospital Limerick, Raheen Industrial Estate, local Primary & Secondary Schools and an array of fantastic local sporting facilities. Limerick City and the nearby Motorway are also easily accessible. The location really is absolutely second to none. For those in search of a forever home inspection of this very desirable property is very highly recommended. Accommodation Entrance hallway Tiled flooring. Sitting room - 4.04m (13'3") x 5.02m (16'6") Bay window. TV point. Open fireplace. Timber flooring. TV room - 2.07m (6'9") x 5.08m (16'8") Laminated flooring. TV point. TV point. Kitchen / Dining room - 3.02m (9'11") x 6.05m (19'10") Fully fitted kitchen. Tiled flooring. Built in oven Utility - 1.09m (3'7") x 2.09m (6'10") Fully plumbed. Tiled flooring. Toilet and whb - 2.05m (6'9") x 1.03m (3'5") Fully tiled Sunroom - 3m (9'10") x 4.02m (13'2") Tiled flooring. TV point. Recess lighting. Bedroom 1 - 5.05m (16'7") x 3m (9'10") Double room. Timber flooring. Ensuite :- Fully tiled Bedroom 2 - 3m (9'10") x 3.08m (10'1") Double room. Tiled flooring. TV point. Built in wardrobes. Bedroom 3 - 4.01m (13'2") x 4.01m (13'2") Double room. Built in wardrobes. TV point. Ensuite :- Fully tiled with electric. Bedroom 4 - 2.08m (6'10") x 2.09m (6'10") Single room . Timber flooring Bathroom - 2.01m (6'7") x 2.04m (6'8") Fully tiled. Triton electric shower. Note: Please note we have not tested any apparatus, fixtures, fittings, or services. Interested parties must undertake their own investigation into the working order of these items. All measurements are approximate and photographs provided for guidance only. Property Reference :GVMA3918 DIRECTIONS: Enter Eircode V94WC6C to your mobile device to bring you straight to the door of this property
The local area
The local area
Sold properties in this area
Stay informed with market trends
Local schools and transport

Learn more about what this area has to offer.
School Name | Distance | Pupils | |||
|---|---|---|---|---|---|
| School Name | St Nessan's National School | Distance | 310m | Pupils | 665 |
| School Name | Limerick Community Special School | Distance | 830m | Pupils | 30 |
| School Name | Limerick City East Educate Together National School | Distance | 830m | Pupils | 382 |
School Name | Distance | Pupils | |||
|---|---|---|---|---|---|
| School Name | Red Hill School | Distance | 970m | Pupils | 62 |
| School Name | The Children's Ark School | Distance | 1.4km | Pupils | 34 |
| School Name | St. Paul's School | Distance | 1.6km | Pupils | 579 |
| School Name | St Gabriel's Special School | Distance | 1.6km | Pupils | 65 |
| School Name | Gaelscoil An Ráithín | Distance | 1.8km | Pupils | 394 |
| School Name | Catherine Mcauley School | Distance | 3.1km | Pupils | 270 |
| School Name | Mid West School For The Deaf | Distance | 3.3km | Pupils | 43 |
School Name | Distance | Pupils | |||
|---|---|---|---|---|---|
| School Name | Mungret Community College | Distance | 830m | Pupils | 940 |
| School Name | Crescent College Comprehensive Sj | Distance | 2.2km | Pupils | 922 |
| School Name | Laurel Hill Secondary School Fcj | Distance | 3.6km | Pupils | 725 |
School Name | Distance | Pupils | |||
|---|---|---|---|---|---|
| School Name | Laurel Hill Coláiste Fcj | Distance | 3.6km | Pupils | 343 |
| School Name | St Clements College | Distance | 3.7km | Pupils | 411 |
| School Name | Villiers Secondary School | Distance | 3.8km | Pupils | 526 |
| School Name | Limerick City East Secondary School | Distance | 4.5km | Pupils | 714 |
| School Name | Ardscoil Ris | Distance | 4.6km | Pupils | 747 |
| School Name | Colaiste Mhichil | Distance | 4.8km | Pupils | 346 |
| School Name | Coláiste Nano Nagle | Distance | 4.8km | Pupils | 356 |
Type | Distance | Stop | Route | Destination | Provider | ||||||
|---|---|---|---|---|---|---|---|---|---|---|---|
| Type | Bus | Distance | 390m | Stop | Saint Nessan's School | Route | 301 | Destination | Westbury | Provider | Bus Éireann |
| Type | Bus | Distance | 390m | Stop | Saint Nessan's School | Route | 301 | Destination | City Centre | Provider | Bus Éireann |
| Type | Bus | Distance | 390m | Stop | Saint Nessan's School | Route | 304a | Destination | City Centre | Provider | Bus Éireann |
Type | Distance | Stop | Route | Destination | Provider | ||||||
|---|---|---|---|---|---|---|---|---|---|---|---|
| Type | Bus | Distance | 390m | Stop | Saint Nessan's School | Route | 304a | Destination | University | Provider | Bus Éireann |
| Type | Bus | Distance | 430m | Stop | Saint Nessan's School | Route | 304a | Destination | Mungret Park | Provider | Bus Éireann |
| Type | Bus | Distance | 430m | Stop | Saint Nessan's School | Route | 301 | Destination | Father Russell Road | Provider | Bus Éireann |
| Type | Bus | Distance | 480m | Stop | Dromdarrig | Route | 304a | Destination | University | Provider | Bus Éireann |
| Type | Bus | Distance | 480m | Stop | Dromdarrig | Route | 304a | Destination | City Centre | Provider | Bus Éireann |
| Type | Bus | Distance | 540m | Stop | Mungret Gate | Route | 304a | Destination | Mungret Park | Provider | Bus Éireann |
| Type | Bus | Distance | 540m | Stop | Mungret Gate | Route | 304a | Destination | University | Provider | Bus Éireann |
Your Mortgage and Insurance Tools
Check off the steps to purchase your new home
Use our Buying Checklist to guide you through the whole home-buying journey.
Budget calculator
Calculate how much you can borrow and what you'll need to save
BER Details
Energy Performance Indicator: 190.0 kWh/m2/yr
Ad performance
- 28/02/2023Entered
- 5,357Property Views
- 8,732
Potential views if upgraded to a Daft Advantage Ad
Learn How
Similar properties
€360,000
148 Oakleigh Wood, Dooradoyle, Dooradoyle, Co. Limerick, V94Y9TV4 Bed · 2 Bath · Duplex€375,000
67 Gouldavoher Estate, Gouldavoher, Dooradoyle, Co. Limerick, V94C6TW4 Bed · 2 Bath · Semi-D€395,000
22 Nessan Court, Church Road, Dooradoyle, Co. Limerick, V94N9PF4 Bed · 3 Bath · Semi-D€395,000
69 Oakfield, Father Russell Road, Dooradoyle, Co. Limerick, V94F8P44 Bed · 4 Bath · Semi-D
€395,000
44 Kilteragh, Dooradoyle, Limerick, V94X2EW4 Bed · 3 Bath · Semi-D€399,000
16 Oakfield, Father Russell Road, Raheen, Co. Limerick, V94PYN45 Bed · 5 Bath · Semi-D€415,000
17 Courtfields, Raheen, Co. Limerick, V94N79E4 Bed · 3 Bath · Semi-D€420,000
Rosahane, Dooradoyle Road, Dooradoyle, Limerick, V94RRK65 Bed · 1 Bath · Detached€495,000
The Waterways, Loughanleigh, Mungret, Co. Limerick, V94RWD85 Bed · 2 Bath · Bungalow€580,000
14 Slugaire, Dooradoyle, Limerick, V94DFX05 Bed · 4 Bath · Detached€800,000
Green Hills, Dooradoyle Road, Dooradoyle, Co. Limerick, V94EW4F5 Bed · 2 Bath · Bungalow€900,000
Yaller House, 6 Church Road, Dooradoyle, Co. Limerick, V94E6EH4 Bed · 3 Bath · Detached
Daft ID: 115419809

