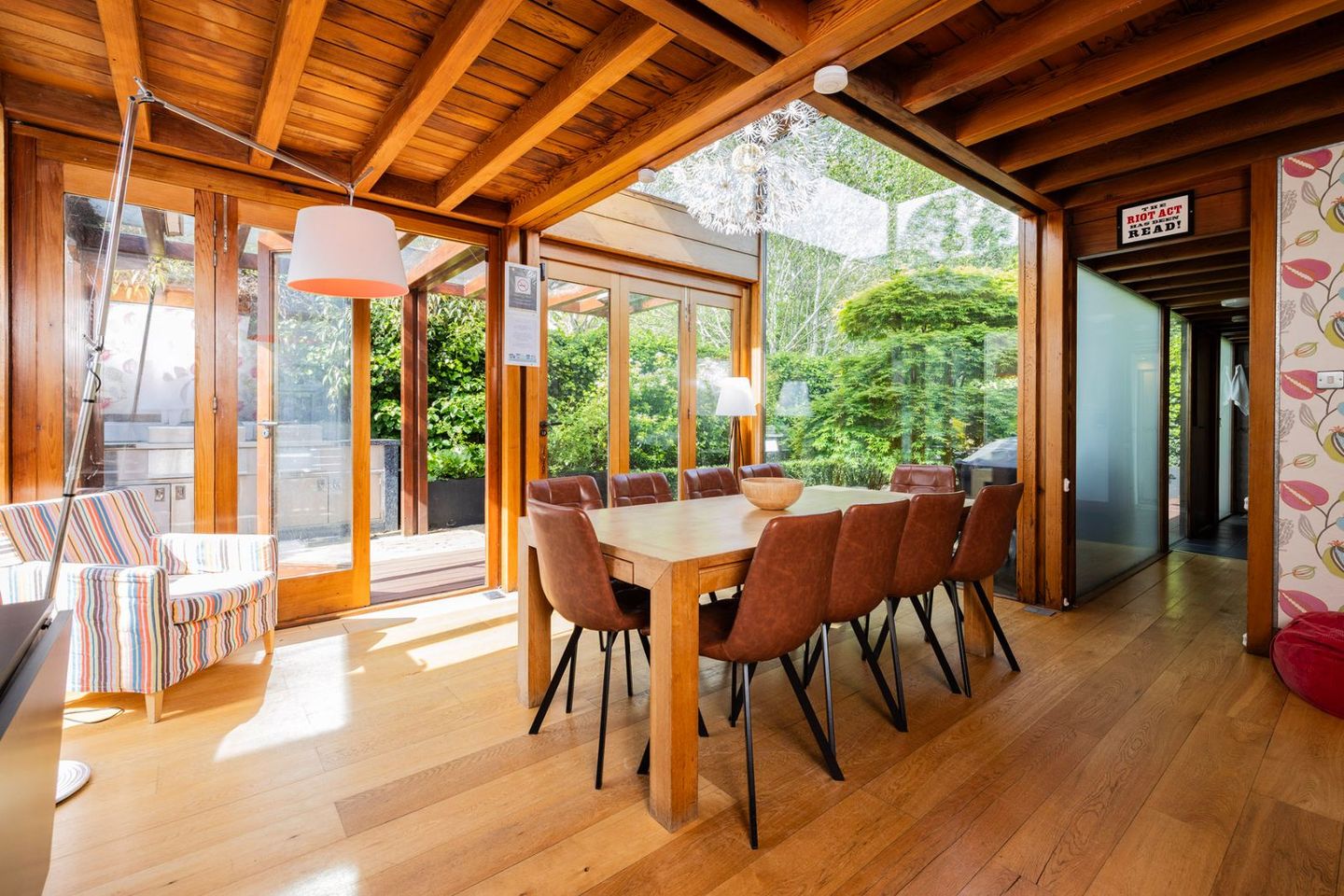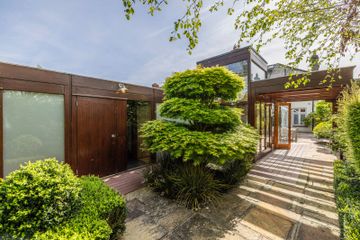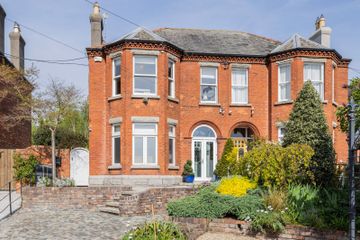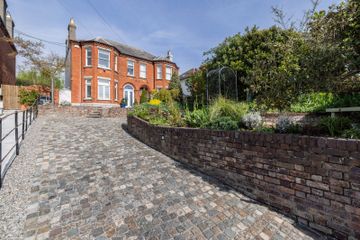



15 Ballymun Road, Dublin 9, Glasnevin, Dublin 9, D09T286
€1,295,000
- Price per m²:€5,833
- Estimated Stamp Duty:€15,900
- Selling Type:By Private Treaty
- BER No:110167806
- Energy Performance:318.08 kWh/m2/yr
About this property
Highlights
- BER: E1 - BER No: 110167806 – 318.08 kWh/m2/yr
- Extended 4 bedroom Strain built home
- 4 reception rooms
- Attic converted
- Many original period features
Description
**VIEW BY APPOINTMENT. PLEASE CALL/EMAIL THE OFFICE FOR A TIME** Frank Fleming Estate Agent is truly honoured to present to the market No.15 Ballymun Road in the heart of old Glasnevin. This stretch of beautifully maintained period houses set on elevated gardens are much sought after and rarely come to the market. Strain built in the early part of the last century, this outstanding 4 bedroom (plus attic conversion) property has been extended and now offers over 220m2 of living space. With four reception rooms, there is plenty of space for a large family. The accommodation comprises a large welcoming hallway, two generously proportioned interconnecting reception rooms. The large family room leads into the kitchen, which in turn flows out to the double height dining room with two sets of bi-folding doors to the garden. Beyond the dining room there is a utility room and shower room, there is also a stairwell leading down to the basement cellar. Upstairs are four bedrooms, three of which are fine doubles. One lies on the return beside a large family bathroom with three further rooms on the first floor. The master is as large as the reception room beneath and is flooded with natural light. The attic has also been converted and has been used as a bedroom in the part. The front garden has been landscaped and has an array of mature shrubs. It also provides for off-street parking for several cars. There is a wide side passage leading to the very private rear garden, it has many sitting areas and is planted with plenty of trees and shrubs. Ballymun Road has long been regarded as one of the most prestigious locations in Glasnevin. The location is simply superb, within walking distance of the City Centre and convenient to the numerous shops, cafés, bars and restaurants that both Drumcondra & Phibsborough Villages have to offer. A well serviced public transport system is available close by. There are many amenities such as Griffith Park, The Botanic Gardens and Na Fianna GAA club on the doorstep. The area has an abundance of national and secondary schools and Dublin City University. ACCOMMODATION Hall - 5'11" (1.8m) x 23'5" (7.14m) Large inviting hall with tiled floor and ceiling coving Lounge - 16'6" (5.03m) x 14'6" (4.42m) Beautiful reception room to the front with bay window. Features include marble fireplace, polished wooden floor and ceiling covings. Pocket doors lead to the drawing room. Formal Dining - 12'8" (3.86m) x 14'6" (4.42m) Another fine reception room with the original fireplace and polished wooden floor Family - 14'11" (4.55m) x 21'2" (6.45m) Large bright family room with tiled floor, stove, TV point and storage Kitchen - 14'2" (4.32m) x 10'7" (3.23m) Ideally located between the family and dining rooms. Ample wall and floor units with granite worktops Dining - 15'0" (4.57m) x 19'1" (5.82m) Magnificent double height room flooded with natural light. Bi-folding doors open out to the covered entertainment area Utility - 16'1" (4.9m) x 7'4" (2.24m) With floor and wall units, sink and plumbing for a washing machine and dryer. Stairwell down to cellar (4.4m x 2.2m) Shower Room - 7'6" (2.29m) x 7'4" (2.24m) Fully tiled with wc, whb and walk in shower Bedroom 1 - 15'9" (4.8m) Into Bay x 14'3" (4.34m) Large bright bay window room to the front of the property original timber floor Bedroom 2 - 13'2" (4.01m) x 14'7" (4.45m) Located to the rear of the property with original timber floor and built in wardrobes Bedroom 3 - 11'10" (3.61m) x 6'3" (1.91m) Located to the front of the property with fitted carpet and built in wardrobes Bedroom 4 - 17'10" (5.44m) x 11'0" (3.35m) Located in the return with timber laminate floor and built in wardrobes Bathroom - 9'11" (3.02m) x 7'5" (2.26m) Large family bathroom with wc, whb, roll top bath and separate shower Attic - 13'4" (4.06m) x 11'6" (3.51m) Converted attic accessible by a spiral staircase. Suitable for many uses. ***All information provided is to the best of our knowledge. The utmost of care and attention has been placed on providing factual and correct information. In certain cases, some information may have been provided by the vendor to ourselves. While every care is taken in preparing particulars, the firm do not hold themselves responsible for mistakes, errors or inaccuracies in our online advertising and give each and every viewer the right to get a professional opinion on any concern they may have***
Standard features
The local area
The local area
Sold properties in this area
Stay informed with market trends
Local schools and transport

Learn more about what this area has to offer.
School Name | Distance | Pupils | |||
|---|---|---|---|---|---|
| School Name | Glasnevin Educate Together National School | Distance | 80m | Pupils | 412 |
| School Name | St Michaels Hse Spec Sc | Distance | 200m | Pupils | 58 |
| School Name | North Dublin National School Project | Distance | 400m | Pupils | 214 |
School Name | Distance | Pupils | |||
|---|---|---|---|---|---|
| School Name | St Brigids Convent | Distance | 530m | Pupils | 431 |
| School Name | Gaelscoil Áine | Distance | 590m | Pupils | 142 |
| School Name | Scoil Mobhí | Distance | 630m | Pupils | 252 |
| School Name | Glasnevin National School | Distance | 640m | Pupils | 86 |
| School Name | Scoil Chiarain Special School | Distance | 680m | Pupils | 144 |
| School Name | Sacred Heart Boys National School | Distance | 770m | Pupils | 413 |
| School Name | Corpus Christi | Distance | 800m | Pupils | 402 |
School Name | Distance | Pupils | |||
|---|---|---|---|---|---|
| School Name | St Mary's Secondary School | Distance | 390m | Pupils | 836 |
| School Name | Scoil Chaitríona | Distance | 560m | Pupils | 523 |
| School Name | St Kevins College | Distance | 1.0km | Pupils | 501 |
School Name | Distance | Pupils | |||
|---|---|---|---|---|---|
| School Name | St Vincents Secondary School | Distance | 1.2km | Pupils | 409 |
| School Name | St. Aidan's C.b.s | Distance | 1.3km | Pupils | 728 |
| School Name | Clonturk Community College | Distance | 1.3km | Pupils | 939 |
| School Name | Plunket College Of Further Education | Distance | 1.3km | Pupils | 40 |
| School Name | Dominican College Griffith Avenue. | Distance | 1.3km | Pupils | 807 |
| School Name | Trinity Comprehensive School | Distance | 1.7km | Pupils | 574 |
| School Name | Rosmini Community School | Distance | 1.7km | Pupils | 111 |
Type | Distance | Stop | Route | Destination | Provider | ||||||
|---|---|---|---|---|---|---|---|---|---|---|---|
| Type | Bus | Distance | 130m | Stop | St Mobhi Road | Route | N2 | Destination | Heuston Station | Provider | Go-ahead Ireland |
| Type | Bus | Distance | 160m | Stop | Ballymun Road | Route | E1 | Destination | Northwood | Provider | Dublin Bus |
| Type | Bus | Distance | 160m | Stop | Ballymun Road | Route | 19 | Destination | St Pappin's Road | Provider | Dublin Bus |
Type | Distance | Stop | Route | Destination | Provider | ||||||
|---|---|---|---|---|---|---|---|---|---|---|---|
| Type | Bus | Distance | 160m | Stop | Ballymun Road | Route | 19 | Destination | Airport | Provider | Dublin Bus |
| Type | Bus | Distance | 160m | Stop | Ballymun Road | Route | 9 | Destination | Charlestown | Provider | Dublin Bus |
| Type | Bus | Distance | 160m | Stop | Ballymun Road | Route | 70d | Destination | Dcu | Provider | Dublin Bus |
| Type | Bus | Distance | 160m | Stop | Ballymun Road | Route | E2 | Destination | Harristown | Provider | Dublin Bus |
| Type | Bus | Distance | 200m | Stop | Griffith Avenue | Route | N2 | Destination | Clontarf Station | Provider | Go-ahead Ireland |
| Type | Bus | Distance | 240m | Stop | St Clare's | Route | N2 | Destination | Heuston Station | Provider | Go-ahead Ireland |
| Type | Bus | Distance | 240m | Stop | St Clare's | Route | N2 | Destination | Clontarf Station | Provider | Go-ahead Ireland |
Your Mortgage and Insurance Tools
Check off the steps to purchase your new home
Use our Buying Checklist to guide you through the whole home-buying journey.
Budget calculator
Calculate how much you can borrow and what you'll need to save
BER Details
BER No: 110167806
Energy Performance Indicator: 318.08 kWh/m2/yr
Statistics
- 03/11/2025Entered
- 11,496Property Views
- 18,738
Potential views if upgraded to a Daft Advantage Ad
Learn How
Daft ID: 16117174

