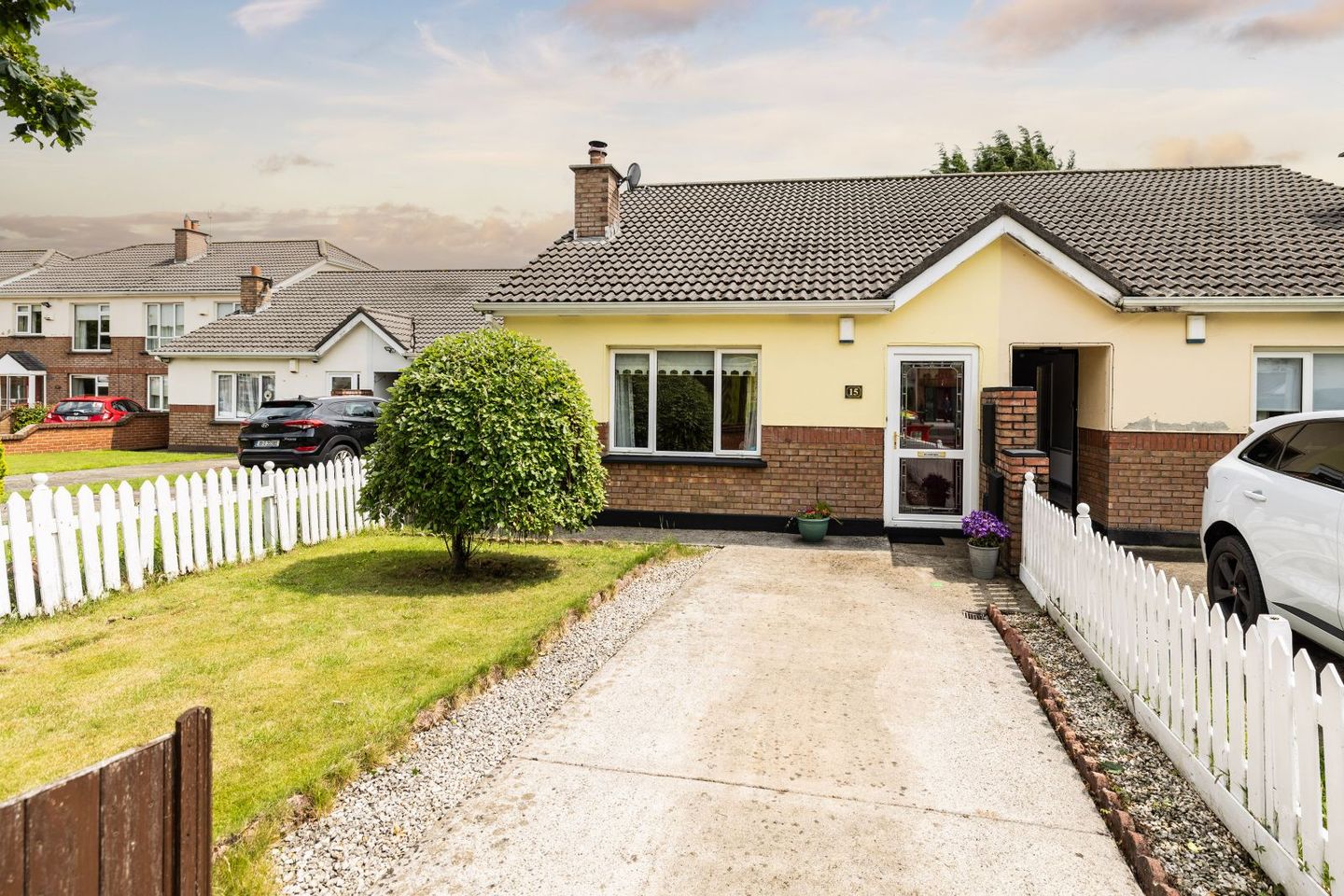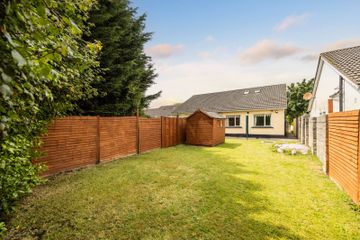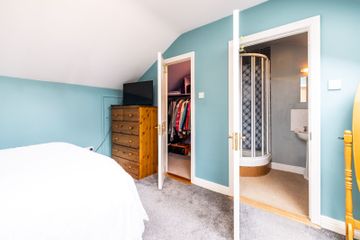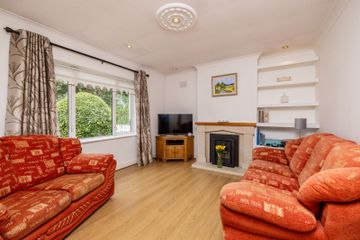



15 Daletree Park, Dublin 24, Ballycullen, Dublin 24, D24CD9X
€399,000
- Price per m²:€6,138
- Estimated Stamp Duty:€3,990
- Selling Type:By Private Treaty
- BER No:117823088
- Energy Performance:192.96 kWh/m2/yr
About this property
Highlights
- Spacious well utilised space of approx.. 65 sq. m.
- Converted attic space with excellent 25 sq. m. approx.
- Potential to extend to the rear (Subject to P.P.)
- Close to a large range of amenities.
- Public Transport 15, S6, S8 & 65B.
Description
No. 15 Daletree Park is an impressive semi-detached bungalow overlooking a large green and is well situated in this mature, leafy cul de sac at the foothills of the Dublin mountains. This extremely well presented home of approx. 65 sq.m. (excluding attic), comprises of porch, entrance hall, living room, kitchen/dining, two double bedrooms and bathroom. The spacious attic conversion (25 sq. m. approx.) offers great flexibility and is currently used as an extra bedroom, complete with ensuite bathroom and walk-in-wardrobe. There is further potential to extend into the sunny rear garden if required. (subject to P.P.) The area is one of great convenience, with easy accessibility to both the Dundrum Town Centre and Tallaght University Hospital. It is also close to an excellent choice of local shopping, including Woodstown Village which is a short stroll away, Lidl Ballycullen, Tesco White Pines and SuperValu Knocklyon which are also close by. Junction 12 of the M50 is just minutes away. Leisure facilities are plentiful with easy access to Marlay Park, St Enda’s Park the Hell Fire Club, Masseys Wood, Ballyboden GAA Club and Knocklyon FC. There are established junior and senior schools in the surrounding areas, and the area is also served by the 15 bus route to the City Centre (24hr service), the S6, S8 & 65B. ACCOMMODATION HALL With enclosed porch, a welcoming hall with coved ceiling, recessed downlighters, laminate flooring and access to understairs storage and hot press. Stairs to attic conversion. LIVING ROOM 4.07m x 3.57m There is a bright spacious reception room to the front, with coved ceiling, recessed down lighters, laminate flooring, open shelving and a fireplace with marble surround and timber mantlepiece. There is an enclosed multi-fuel stove providing a focal point for this comfortable room. KITCHEN/BREAKFAST ROOM 4.07m x 2.84m Galley style kitchen with space for dining, tiled flooring, with a range of wall and floor mounted units with tiled splash back, plumbed for washing machine and dishwasher, overhead extractor unit for cooking area and fridge freezer. Access with side door to rear garden. BEDROOM ONE 3.96m x 2.78m A spacious double bedroom with built-in wardrobes and laminate flooring, overlooking the rear garden. BEDROOM TWO 3.05m x 2.78m Another double bedroom (presently used as home office), with built-in wardrobe, laminate flooring overlooking the rear garden. The boiler is located here. BATHROOM Contemporary bathroom suite comprising; bath with tiled surround and electric shower unit, w.c., and vanity w.h.b. with overhead light. ATTIC CONVERSION 4.47m x 2.89m Adaptable space currently used as an extra bedroom, with twin velux windows, great head room, access to eaves storage area, generous walk-in-wardrobe and EN-SUITE Partially tiled, with a suite comprising; corner shower cubicle with electric shower unit and screen, pedestal w.h.b and w.c. GARDENS The enclosed front garden faces a large green area and offers off-street parking. A gated side entrance leads to a delightfully secluded large rear garden (East facing), 23m x 7m approx. with shed. There is great potential to extend (subject to P.P.)
Standard features
The local area
The local area
Sold properties in this area
Stay informed with market trends
Local schools and transport

Learn more about what this area has to offer.
School Name | Distance | Pupils | |||
|---|---|---|---|---|---|
| School Name | Firhouse Educate Together National School | Distance | 570m | Pupils | 380 |
| School Name | Gaelscoil Na Giúise | Distance | 570m | Pupils | 263 |
| School Name | Ballycragh National School | Distance | 880m | Pupils | 544 |
School Name | Distance | Pupils | |||
|---|---|---|---|---|---|
| School Name | Scoil Treasa | Distance | 1.0km | Pupils | 386 |
| School Name | Scoil Carmel | Distance | 1.5km | Pupils | 337 |
| School Name | Gaelscoil Chnoc Liamhna | Distance | 1.5km | Pupils | 219 |
| School Name | Scoil Santain | Distance | 1.6km | Pupils | 269 |
| School Name | St Colmcille's Junior School | Distance | 1.9km | Pupils | 738 |
| School Name | St Colmcille Senior National School | Distance | 1.9km | Pupils | 757 |
| School Name | Scoil Maelruain Junior | Distance | 1.9km | Pupils | 379 |
School Name | Distance | Pupils | |||
|---|---|---|---|---|---|
| School Name | Firhouse Educate Together Secondary School | Distance | 600m | Pupils | 381 |
| School Name | Firhouse Community College | Distance | 990m | Pupils | 824 |
| School Name | St Colmcilles Community School | Distance | 1.6km | Pupils | 725 |
School Name | Distance | Pupils | |||
|---|---|---|---|---|---|
| School Name | Tallaght Community School | Distance | 2.5km | Pupils | 828 |
| School Name | Sancta Maria College | Distance | 2.5km | Pupils | 574 |
| School Name | Rockbrook Park School | Distance | 2.5km | Pupils | 186 |
| School Name | Old Bawn Community School | Distance | 2.7km | Pupils | 1032 |
| School Name | St. Mac Dara's Community College | Distance | 2.9km | Pupils | 901 |
| School Name | Coláiste Éanna | Distance | 2.9km | Pupils | 612 |
| School Name | Coláiste De Híde | Distance | 3.4km | Pupils | 267 |
Type | Distance | Stop | Route | Destination | Provider | ||||||
|---|---|---|---|---|---|---|---|---|---|---|---|
| Type | Bus | Distance | 380m | Stop | Dalriada Court | Route | 15 | Destination | Clongriffin | Provider | Dublin Bus |
| Type | Bus | Distance | 380m | Stop | Dalriada Court | Route | Sd4 | Destination | Tallaght | Provider | Tfi Local Link Kildare South Dublin |
| Type | Bus | Distance | 380m | Stop | Dalriada Court | Route | 49n | Destination | Tallaght | Provider | Nitelink, Dublin Bus |
Type | Distance | Stop | Route | Destination | Provider | ||||||
|---|---|---|---|---|---|---|---|---|---|---|---|
| Type | Bus | Distance | 410m | Stop | Dalriada Court | Route | 15 | Destination | Ballycullen Road | Provider | Dublin Bus |
| Type | Bus | Distance | 410m | Stop | Dalriada Court | Route | Sd4 | Destination | Tibradden | Provider | Tfi Local Link Kildare South Dublin |
| Type | Bus | Distance | 410m | Stop | Dalriada Court | Route | 49n | Destination | Tallaght | Provider | Nitelink, Dublin Bus |
| Type | Bus | Distance | 440m | Stop | Dalriada Park | Route | 15 | Destination | Ballycullen Road | Provider | Dublin Bus |
| Type | Bus | Distance | 440m | Stop | Dalriada Park | Route | 49n | Destination | Tallaght | Provider | Nitelink, Dublin Bus |
| Type | Bus | Distance | 440m | Stop | Dalriada Park | Route | 15 | Destination | Clongriffin | Provider | Dublin Bus |
| Type | Bus | Distance | 440m | Stop | Dalriada Park | Route | Sd4 | Destination | Tallaght | Provider | Tfi Local Link Kildare South Dublin |
Your Mortgage and Insurance Tools
Check off the steps to purchase your new home
Use our Buying Checklist to guide you through the whole home-buying journey.
Budget calculator
Calculate how much you can borrow and what you'll need to save
BER Details
BER No: 117823088
Energy Performance Indicator: 192.96 kWh/m2/yr
Ad performance
- Date listed05/06/2025
- Views7,615
- Potential views if upgraded to an Advantage Ad12,412
Similar properties
€375,000
53 Ellensborough Lodge, Dublin 24, Kiltipper, Dublin 24, D24XY0T3 Bed · 3 Bath · End of Terrace€395,000
35 Carrigmore Drive, Aylesbury, Tallaght, Dublin 243 Bed · 1 Bath · Semi-D€395,000
60 The Wood, Millbrook Lawns, Oldbawn, Dublin 24, D24PW9H3 Bed · 2 Bath · End of Terrace€400,000
1 Homelawn Drive, Dublin 24, Tallaght, Dublin 24, D24HW2N3 Bed · 1 Bath · End of Terrace
€400,000
28 Kiltipper Drive, Dublin 24, Aylesbury, Dublin 24, D24KD3R3 Bed · 1 Bath · Semi-D€415,000
55 The Crescent, Millbrook Lawns, Tallaght, Dublin 243 Bed · 2 Bath · Terrace€415,000
53 Killakee View, Dublin 24, Firhouse, Dublin 24, D24C7XV3 Bed · 2 Bath · Semi-D€430,000
5 Allenton Way, Ballycragh, Firhouse, Dublin 24, D24W9RT3 Bed · 2 Bath · Semi-D€440,000
11 Ferncourt Avenue, Firhouse, Dublin 243 Bed · 3 Bath · Semi-D€440,000
13 Kiltipper Drive, Aylesbury, Dublin 243 Bed · 2 Bath · Semi-D€445,000
30 Ellensborough Close, Kiltipper, Dublin 243 Bed · 3 Bath · Semi-D€450,000
2 Pineview Park, Aylesbury, Dublin 24, D24X88H3 Bed · 1 Bath · Detached
Daft ID: 16157861

