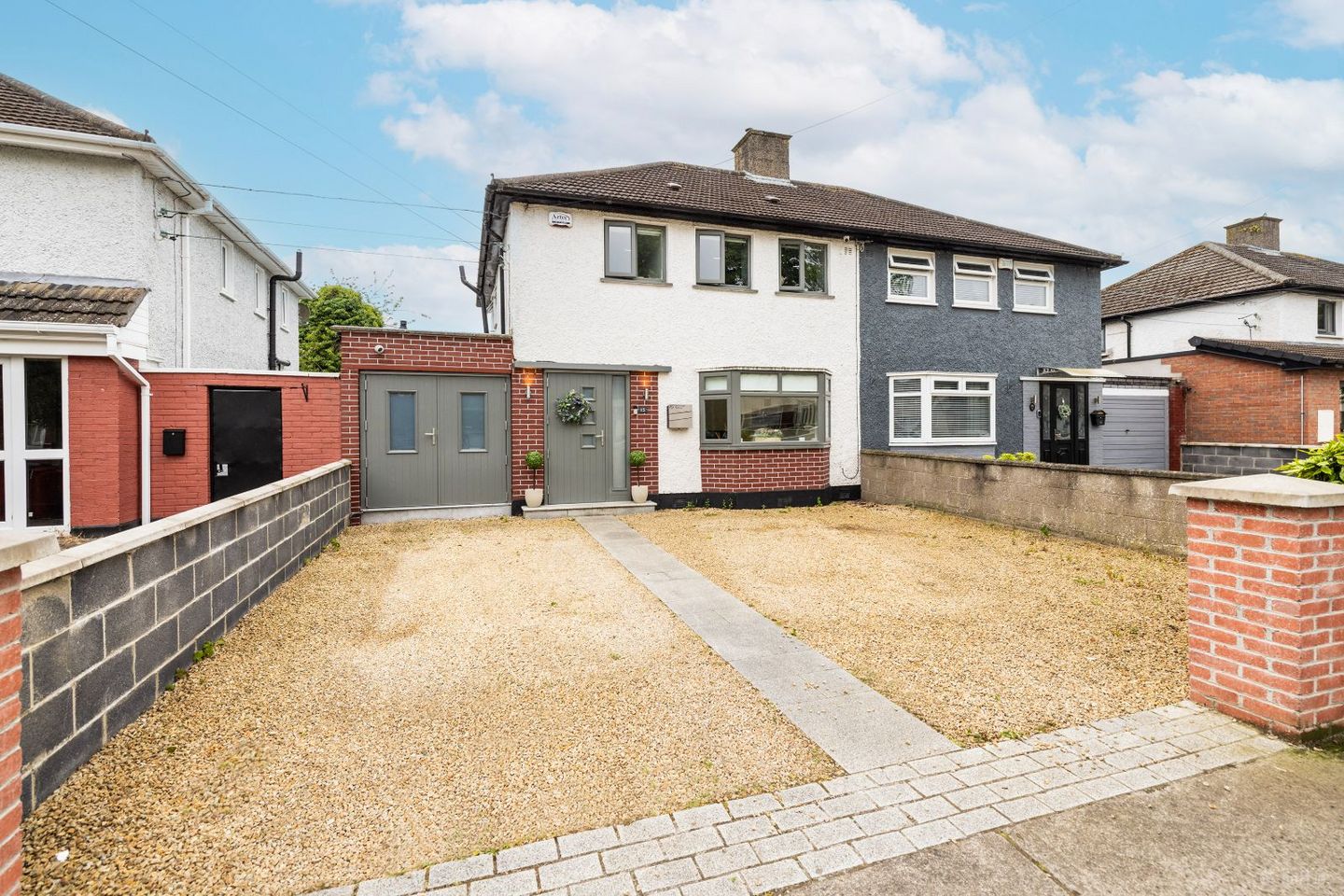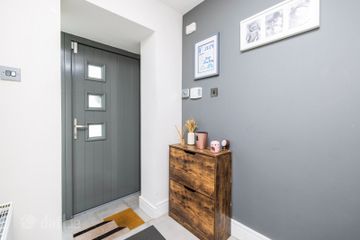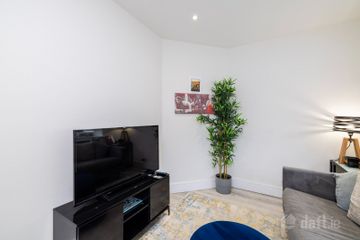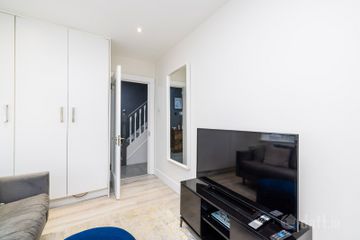



15 Shanowen Avenue, Dublin 9, Santry, Dublin 9, D09E7N1
€650,000
- Price per m²:€4,851
- Estimated Stamp Duty:€6,500
- Selling Type:By Private Treaty
About this property
Description
Gallagher Quigley invite you to ignite your imagination and picture yourself living within the stylish and very comfortable surroundings of no.15 Shanowen Avenue, Santry; a fully renovated and extended semi-detached family residence extending to a generous 1,442sqft/134m2. At the heart of this home is the newly extended open plan kitchen/dining/family room which provides a wonderful space for everyday family life and entertaining alike. It features a bespoke kitchen and Island unit with dining counter in addition to feature roof lights and glazed sliding doors that allow the kitchen/dining space to seamlessly connect with the garden. A downstairs shower room, dedicated utility space and home office/study were also created as part of the renovation making this superb home full of modern conveniences. A comprehensive retrofit of the property has included wall insulation, electrical rewiring and all new plumbing with a zoned central heating system. New double-glazed windows and a composite front door provide the house with a modern aesthetic on the exterior whilst on the inside new internal doors, architraves and skirtings provide the interior with a “brand-new home” look and feel. A generous front garden complete with gravel driveway provides ample off-street parking. A converted garage which is now a dedicated home office has independent front access. The rear garden is attractively landscaped with a generous patio area, raised beds and seating. This mature residential address adjacent to the campus of Dublin City University has an array of amenities within easy reach including local shops, schools and bus services in the immediate vicinity. Residents can also enjoy a diverse selection of shopping and recreational options nearby such as the Omni Shopping Centre, Gulliver’s Retail Park and IMC Santry, along with various sporting and leisure facilities/clubs. The property's ultra-convenient location provides easy access to Dublin's thriving docklands quarter, city centre, airport, and the M1/M50 motor network. Additionally, Beaumont Hospital is just a short commute. Special Features Fully Renovated & Extended 3/4 Bedoom Family Residence Open Plan Living/Kitchen/Dining Space Dedicated Home Office With Independent Front Access Gas fired Zoned Central Heating System (Hive) Fully Rewired & Replumbed B3 BER Rating New Double-Glazed Windows Composite Front Door Stira Ladder Access To Attic New Internal Doors, Architraves & Skirtings Bespoke Kitchen Stylish Bathroom & Shower Room Accommodation Entrance Hall Tiled Floor and under stairs storage Sitting Room /Bedroom 4 Front-facing sitting room with bay window which could serve as additional bedroom accommodation. Downlighting and wood-effect laminate flooring. Inner Hall Tiled floor and downlighting. Shower Room Tiled shower enclosure, whb with floor cabinet , WC, chrome towel rail radiator, tiled floor. Open Plan Kitchen/Living/Dining Living space with wood burning stove and built-in display shelving. Modern fitted kitchen and island with dining counter. Integrated appliances. Feature roof- lights and glazed sliding doors opening to garden.Tiled floor and downlighting. Utility Fitted wall and floor units with stainless steel sink and counter. Tiled floor and downlighting. Home Office Dedicated home office with independent front access. Tiled floor and downlighting. Landing Bathroom Fully tiled bathroom with shower enclosure, whb with 2 drawer vanity cabinet, Wc and towel rail radiator. Bedroom 1 Front-facing master bedroom with custom made floor-to-ceiling wardrobe storage. Wood-effect laminate flooring and downlighting. Bedroom 2 Double sized bedroom overlooking rear garden. Stira ladder access to attic. Wood-effect laminate flooring. Bedroom 3 Front-facing box bedroom with wood-effect laminate flooring
The local area
The local area
Sold properties in this area
Stay informed with market trends
Local schools and transport

Learn more about what this area has to offer.
School Name | Distance | Pupils | |||
|---|---|---|---|---|---|
| School Name | Our Lady Of Victories Infant School | Distance | 600m | Pupils | 210 |
| School Name | Our Lady Of Victories Boys National School | Distance | 630m | Pupils | 170 |
| School Name | Scoil An Tseachtar Laoch | Distance | 660m | Pupils | 165 |
School Name | Distance | Pupils | |||
|---|---|---|---|---|---|
| School Name | Our Lady Of Victories Girls National School | Distance | 710m | Pupils | 185 |
| School Name | Virgin Mary Boys National School | Distance | 810m | Pupils | 161 |
| School Name | Virgin Mary Girls National School | Distance | 830m | Pupils | 177 |
| School Name | Larkhill Boys National School | Distance | 870m | Pupils | 315 |
| School Name | Holy Child National School | Distance | 880m | Pupils | 495 |
| School Name | North Dublin National School Project | Distance | 1.0km | Pupils | 214 |
| School Name | Gaelscoil Bhaile Munna | Distance | 1.1km | Pupils | 171 |
School Name | Distance | Pupils | |||
|---|---|---|---|---|---|
| School Name | Trinity Comprehensive School | Distance | 600m | Pupils | 574 |
| School Name | St. Aidan's C.b.s | Distance | 600m | Pupils | 728 |
| School Name | Clonturk Community College | Distance | 1.2km | Pupils | 939 |
School Name | Distance | Pupils | |||
|---|---|---|---|---|---|
| School Name | Plunket College Of Further Education | Distance | 1.2km | Pupils | 40 |
| School Name | Ellenfield Community College | Distance | 1.2km | Pupils | 103 |
| School Name | St Kevins College | Distance | 1.4km | Pupils | 501 |
| School Name | Scoil Chaitríona | Distance | 1.6km | Pupils | 523 |
| School Name | Dominican College Griffith Avenue. | Distance | 1.7km | Pupils | 807 |
| School Name | St Mary's Secondary School | Distance | 1.7km | Pupils | 836 |
| School Name | Our Lady Of Mercy College | Distance | 1.8km | Pupils | 379 |
Type | Distance | Stop | Route | Destination | Provider | ||||||
|---|---|---|---|---|---|---|---|---|---|---|---|
| Type | Bus | Distance | 170m | Stop | Dcu Collins Avenue | Route | 104 | Destination | Dcu Helix | Provider | Go-ahead Ireland |
| Type | Bus | Distance | 170m | Stop | Dcu Collins Avenue | Route | 220 | Destination | Dcu Helix | Provider | Go-ahead Ireland |
| Type | Bus | Distance | 170m | Stop | Dcu Collins Avenue | Route | N4 | Destination | Point Village | Provider | Dublin Bus |
Type | Distance | Stop | Route | Destination | Provider | ||||||
|---|---|---|---|---|---|---|---|---|---|---|---|
| Type | Bus | Distance | 170m | Stop | Dcu Collins Avenue | Route | 42d | Destination | Dcu | Provider | Dublin Bus |
| Type | Bus | Distance | 170m | Stop | Dcu Collins Avenue | Route | 220t | Destination | Whitehall | Provider | Go-ahead Ireland |
| Type | Bus | Distance | 200m | Stop | Dcu | Route | 109d | Destination | Trim | Provider | Bus Éireann |
| Type | Bus | Distance | 200m | Stop | Dcu | Route | 109d | Destination | Dublin | Provider | Bus Éireann |
| Type | Bus | Distance | 200m | Stop | Dcu Collins Avenue | Route | N4 | Destination | Blanchardstown Sc | Provider | Dublin Bus |
| Type | Bus | Distance | 200m | Stop | Dcu Collins Avenue | Route | 104 | Destination | Clontarf Station | Provider | Go-ahead Ireland |
| Type | Bus | Distance | 220m | Stop | Albert College Park | Route | 220 | Destination | Mulhuddart | Provider | Go-ahead Ireland |
Your Mortgage and Insurance Tools
Check off the steps to purchase your new home
Use our Buying Checklist to guide you through the whole home-buying journey.
Budget calculator
Calculate how much you can borrow and what you'll need to save
BER Details
Ad performance
- Date listed23/09/2025
- Views16,116
- Potential views if upgraded to an Advantage Ad26,269
Similar properties
€625,000
74 Shanliss Road, Whitehall, Dublin 9, D09W9835 Bed · 2 Bath · Semi-D€640,000
72 The Park, Beaumont Woods, Beaumont, Dublin 9, D09P7624 Bed · 3 Bath · Semi-D€649,000
33 Pinewood Drive, Glasnevin, Dublin 11, D11HF854 Bed · 3 Bath · Semi-D€665,000
255 Swords Road, Dublin 9, Santry, Dublin 9, D09RK314 Bed · 2 Bath · Semi-D
€695,000
39 Montrose Crescent, Artane, Dublin 5, D05T6F95 Bed · 4 Bath · Semi-D€700,000
146 Drumcondra Road Upper, Dublin 9, Drumcondra, Dublin 9, D09N6V64 Bed · 2 Bath · Semi-D€725,000
39 Shanliss Road, Dublin 9, Santry, Dublin 9, D09WN937 Bed · 3 Bath · Semi-D€850,000
22 Clare Road, Drumcondra, Dublin 9., D09X3K14 Bed · 1 Bath · Semi-D€1,150,000
67 Ballymun Road, Glasnevin, Dublin 9, D09X3125 Bed · 4 Bath · Detached€2,000,000
Swords Road, Corballis, Swords, Co. Dublin, K67EA0311 Bed · 9 Bath · Detached
Daft ID: 16299606

