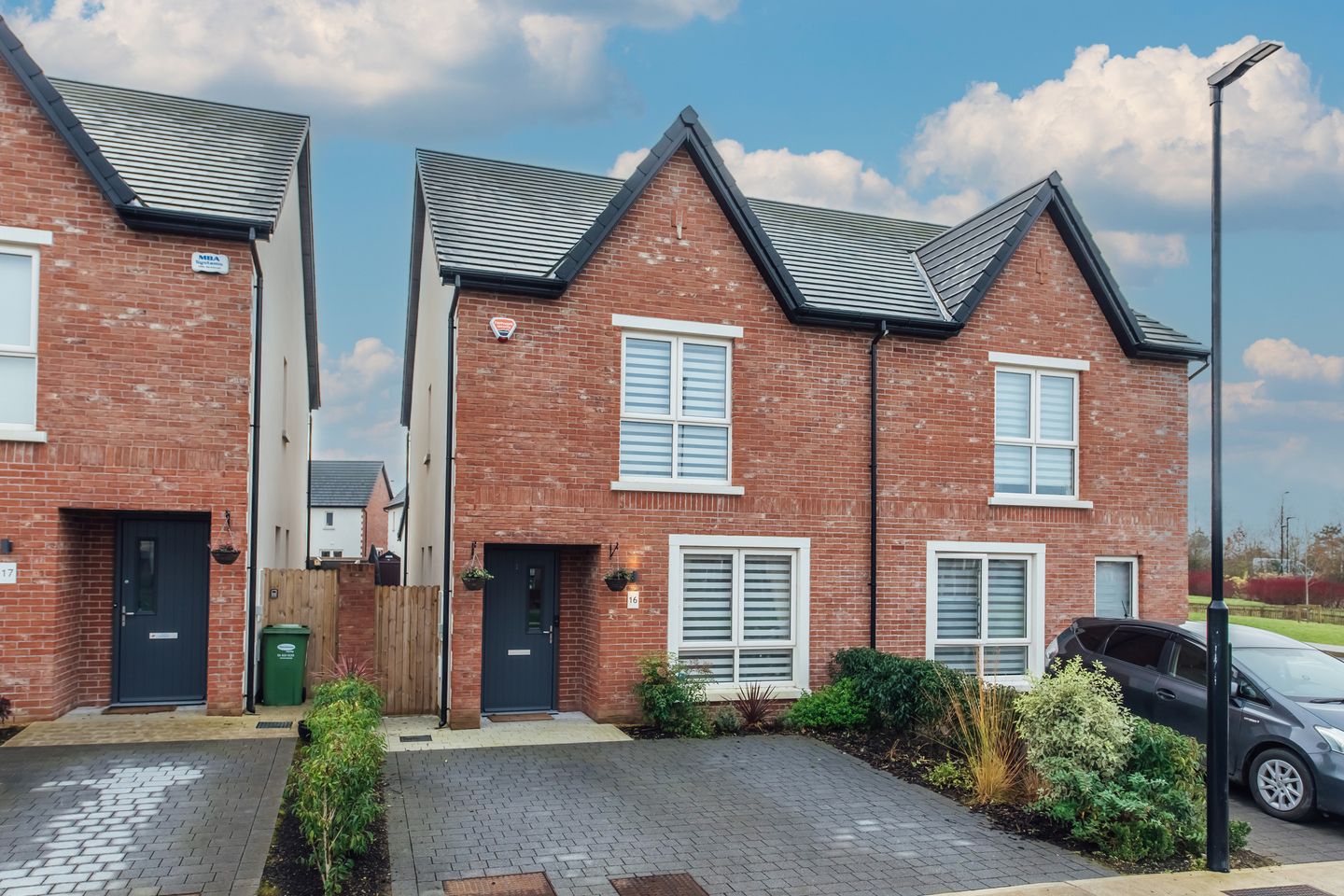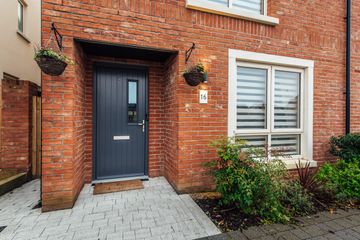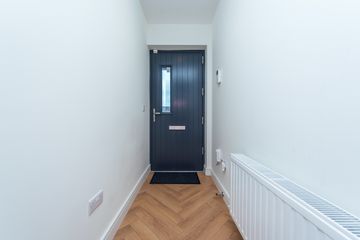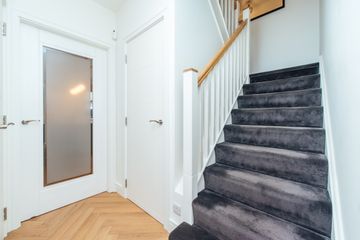


+43

47
16 Elsmore Glen, Naas, Co. Kildare, W91XKT9
€495,000
SALE AGREED3 Bed
3 Bath
120 m²
Semi-D
Description
- Sale Type: For Sale by Private Treaty
- Overall Floor Area: 120 m²
Smyth Naas present 16 Elsmore Glen - a beautiful contemporary 'A' rated home standing on quiet road in this popular development by Cairn Homes. This most impressive home enjoys light filled interiors and is presented in turn key condition. Constructed in line with the latest technology in building practice, this fine home will provide a perfect environment for modern life. There are a host of extras throughout including a beautiful sun room extension to the rear.
Elsmore is situated within 1km of the main street of Naas. All amenities including shops, shopping centres, schools (both primary and secondary), pubs, restaurants, parks, playgrounds, sports and leisure clubs are close at hand. The Arrow train service is available from Sallins. Exit 9a joins the N7 which provides an uninterrupted three lane carriageway to the M50. All national bus services are available from the main street. Local landmarks include K Leisure, the Osprey hotel and the Global headquarters of the Kerry Group. Country walks can be enjoyed along the banks of the Grand Canal.
The accommodation extends to 120 square meters and comprises entrance hallway, lounge, kitchen/dining area, utility room, sunroom, three bedrooms (main en-suite), bathroom and guest wc. There is a south facing garden to the rear with garden shed.
Accommodation
Entrance Hallway
1.00m x 2.57m (3' 3" x 8' 5") 1.10m x 4.15m (3' 7" x 13' 7")
Herringbone flooring. Area of understairs storage.
Guest Wc
1.48m x 1.64m (4' 10" x 5' 5")
White wc and wash hand basin. Tiled floor. Heated towel rack.
Living Room
3.82m x 4.60m (12' 6" x 15' 1")
Herringbone flooring. Tv point.
Kitchen/Diningroom
4.40m x 5.10m (14' 5" x 16' 9")
High specification upgraded wall and base fitted units. Large area of quartz worktop space. Island with breakfast bar incorporating stainless steel sink unit. Integrated Teka dishwasher and Teka hob with extractor. Integrated double oven, microwave oven and fridge freezer. Integrated bin store. Feature dining lighting. Recess lighting. Smoke alarm. Archway to Sunroom.
Utility Room
2.22m x 2.89m (7' 3" x 9' 6")
Worktop space. Fitted wall unit. Plumbed for washing machine and dryer. Tiled floor.
Sun Room
3.12m x 3.24m (10' 3" x 10' 8")
Herringbone flooring. Dual aspect. Two skylights. Tv point. French doors to quartz patio area.
UPSTAIRS
Landing
Hotpress.
Bedroom 1
4.00m x 5.08m (13' 1" x 16' 8")
Herringbone flooring. Wall to wall fitted wardrobes. Tv point.
En-suite
1.84m x 2.11m (6' 0" x 6' 11")
Fully tiled with white wc and wash hand basin. Heated towel rack. Tiled shower with screen.
Bedroom 2
2.82m x 4.07m (9' 3" x 13' 4")
Wall to wall fitted wardrobes. Laminate flooring.
Bedroom 3
2.15m x 3.90m (7' 1" x 12' 10")
Fitted wardrobe. Laminate flooring.
Bathroom
1.69m x 3.16m (5' 7" x 10' 4")
Fully tiled with white wc, wash hand basin and bath. Heated towel rack. Pumped shower with screen. Mirror with light.
Outside
Front: Cobblelock driveway with space for two cars. Well stocked flowerbed. Outside light. Side access to rear.
Rear: Beautiful south facing garden (9.50 meters long). Well maintained lawn with raised flowerbed. Quartz patio area. Outside lighting. Garden shed. Outside tap.
Features
BER A2 No.114835416
Air to water heat pump
uPVC high performance double glazed windows
Full brick front
Cobblelock driveway
Sunroom extension to rear
South facing rear garden
Demand Control Ventilation System
Smoke detectors throughout
Telephone and data points
Contemporary bathrooms
Fitted wardrobes in all bedrooms
Herringbone flooring
Contemporary kitchen units with quartz worktops
Integrated kitchen appliances
Separate Utility Room
Homebond Warranty to 2032
Carbon monoxide detection
Garden shed
Outside lighting
Outside tap
BER Details
BER: A2 BER No.114835416 Energy Performance Indicator:43.98 kWh/m²/yr
Viewing Details
Viewing strictly by appointment.

Can you buy this property?
Use our calculator to find out your budget including how much you can borrow and how much you need to save
Map
Map
Local AreaNEW

Learn more about what this area has to offer.
School Name | Distance | Pupils | |||
|---|---|---|---|---|---|
| School Name | St Corban's Boys National School | Distance | 1.1km | Pupils | 504 |
| School Name | Mercy Convent Primary School | Distance | 1.5km | Pupils | 540 |
| School Name | Naas Community National School | Distance | 1.6km | Pupils | 295 |
School Name | Distance | Pupils | |||
|---|---|---|---|---|---|
| School Name | Gaelscoil Nas Na Riogh | Distance | 1.6km | Pupils | 406 |
| School Name | Holy Child National School Naas | Distance | 1.6km | Pupils | 473 |
| School Name | St David's National School | Distance | 1.8km | Pupils | 95 |
| School Name | Killashee Multi-denoninational National School | Distance | 2.1km | Pupils | 241 |
| School Name | Scoil Bhríde | Distance | 2.5km | Pupils | 646 |
| School Name | St Laurences National School | Distance | 4.4km | Pupils | 663 |
| School Name | Caragh National School | Distance | 4.5km | Pupils | 450 |
School Name | Distance | Pupils | |||
|---|---|---|---|---|---|
| School Name | Gael-choláiste Chill Dara | Distance | 820m | Pupils | 389 |
| School Name | Naas Cbs | Distance | 1.2km | Pupils | 1014 |
| School Name | Coláiste Naomh Mhuire | Distance | 1.4km | Pupils | 1072 |
School Name | Distance | Pupils | |||
|---|---|---|---|---|---|
| School Name | Piper's Hill College | Distance | 1.8km | Pupils | 1008 |
| School Name | Naas Community College | Distance | 1.8km | Pupils | 740 |
| School Name | Holy Family Secondary School | Distance | 8.0km | Pupils | 744 |
| School Name | Newbridge College | Distance | 8.1km | Pupils | 909 |
| School Name | Patrician Secondary School | Distance | 8.1km | Pupils | 921 |
| School Name | St Conleth's Community College | Distance | 8.7km | Pupils | 659 |
| School Name | Scoil Mhuire Community School | Distance | 9.2km | Pupils | 1162 |
Type | Distance | Stop | Route | Destination | Provider | ||||||
|---|---|---|---|---|---|---|---|---|---|---|---|
| Type | Bus | Distance | 480m | Stop | Primrose Garden | Route | 126 | Destination | Newbridge | Provider | Go-ahead Ireland |
| Type | Bus | Distance | 480m | Stop | Primrose Garden | Route | 126d | Destination | Kildare | Provider | Go-ahead Ireland |
| Type | Bus | Distance | 480m | Stop | Primrose Garden | Route | 126 | Destination | Kildare | Provider | Go-ahead Ireland |
Type | Distance | Stop | Route | Destination | Provider | ||||||
|---|---|---|---|---|---|---|---|---|---|---|---|
| Type | Bus | Distance | 480m | Stop | Primrose Garden | Route | 126n | Destination | Newbridge | Provider | Go-ahead Ireland |
| Type | Bus | Distance | 480m | Stop | Primrose Garden | Route | 125 | Destination | Newbridge | Provider | Go-ahead Ireland |
| Type | Bus | Distance | 480m | Stop | Primrose Garden | Route | 126d | Destination | Out Of Service | Provider | Go-ahead Ireland |
| Type | Bus | Distance | 480m | Stop | Primrose Garden | Route | 126 | Destination | Rathangan | Provider | Go-ahead Ireland |
| Type | Bus | Distance | 480m | Stop | Primrose Garden | Route | 125 | Destination | Toughers Ind Est | Provider | Go-ahead Ireland |
| Type | Bus | Distance | 480m | Stop | Primrose Garden | Route | 126t | Destination | Rathangan | Provider | Go-ahead Ireland |
| Type | Bus | Distance | 480m | Stop | Primrose Garden | Route | 126a | Destination | Kildare | Provider | Go-ahead Ireland |
Property Facilities
- Parking
BER Details

BER No: 114835416
Energy Performance Indicator: 43.98 kWh/m2/yr
Statistics
02/04/2024
Entered/Renewed
6,532
Property Views
Check off the steps to purchase your new home
Use our Buying Checklist to guide you through the whole home-buying journey.

Similar properties
€450,000
Johnstown Cottage, Johnstown, Co. Kildare, W91YW584 Bed · 5 Bath · End of Terrace€460,000
215 Monread Heights, Naas, Co. Kildare, W91HXW64 Bed · 2 Bath · Semi-D€480,000
72 Longstone, Naas, Co. Kildare, W91PW5W3 Bed · 3 Bath · Semi-D€480,000
21 Hillview, Bellingsfield, Naas, Co. Kildare, W91K03P3 Bed · 3 Bath · Semi-D
€485,000
63 Oldbridge Park, Osberstown, Naas, Co. Kildare, W91C99R3 Bed · 3 Bath · Semi-D€498,000
7 Oldtown Close, Naas, Co. Kildare, W91WK3R4 Bed · 3 Bath · Detached€499,000
13 Dun Na Riogh Walk, Naas, Co. Kildare, W91A6RF4 Bed · 3 Bath · Detached€525,000
14 The Stables, Castle Farm, Naas, Co. Kildare, W91FCY24 Bed · 3 Bath · Semi-D€525,000
41 Kings Court,, Naas,, Co. Kildare, W91PFP84 Bed · 3 Bath · Detached€530,000
20 Landen Park,, Oldtown Demesne,, Naas,, Co. Kildare, W91AW734 Bed · 4 Bath · Semi-D€535,000
41 The Bailey, Castlefarm, Naas, Co. Kildare, W91FX2N4 Bed · 3 Bath · Semi-D€559,000
Willowbrook, 105 The Park,, Sallins Road,, Naas,, Co. Kildare, W91WK4D4 Bed · 4 Bath · Detached
Daft ID: 118751214


Ian Smyth MRICS
SALE AGREEDThinking of selling?
Ask your agent for an Advantage Ad
- • Top of Search Results with Bigger Photos
- • More Buyers
- • Best Price

Home Insurance
Quick quote estimator
