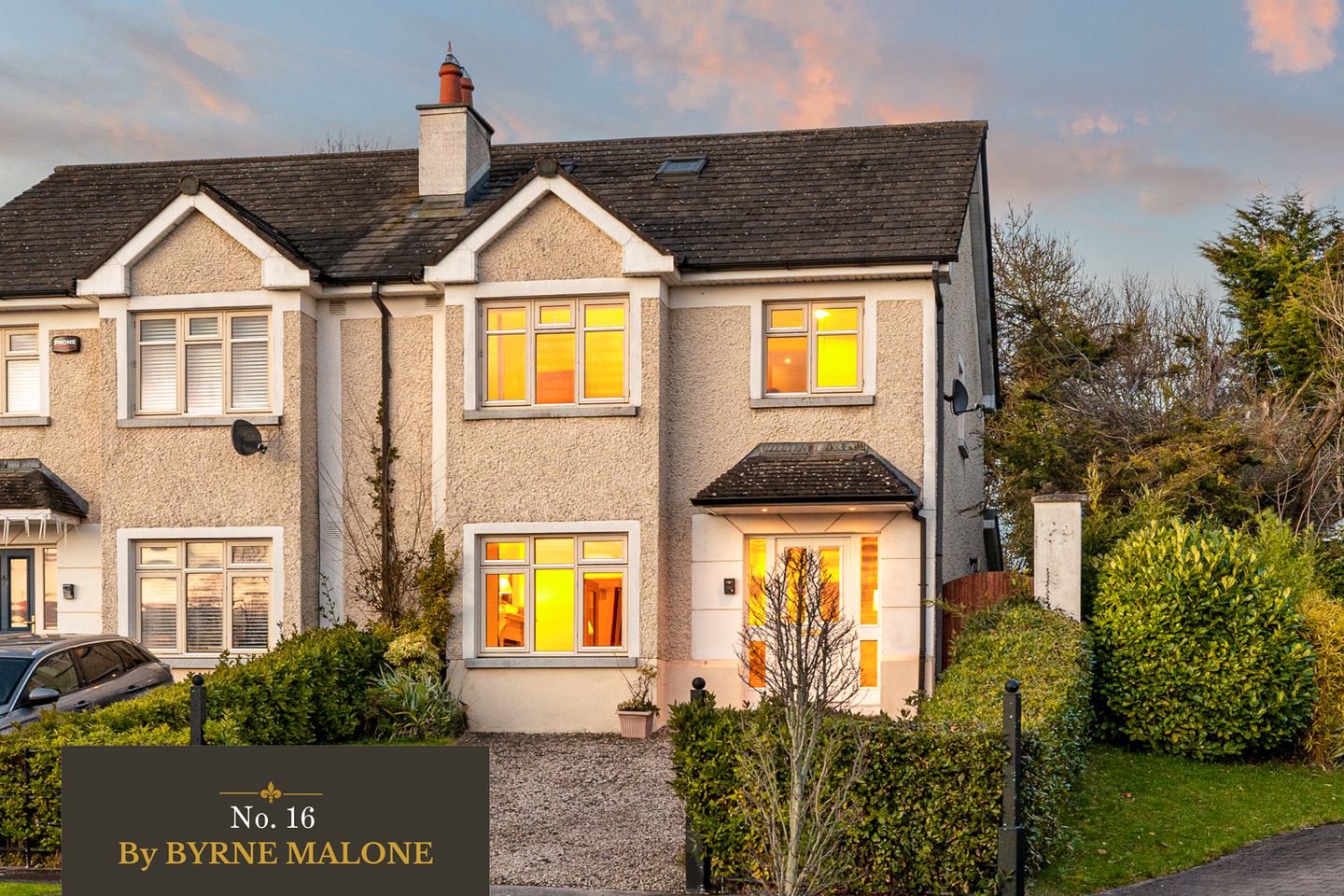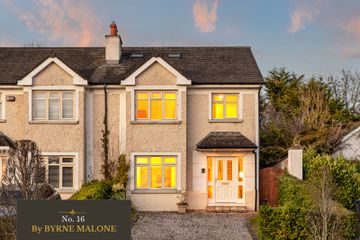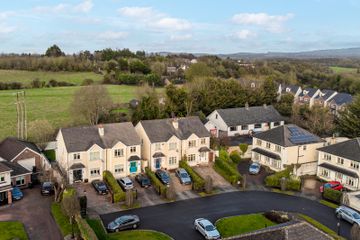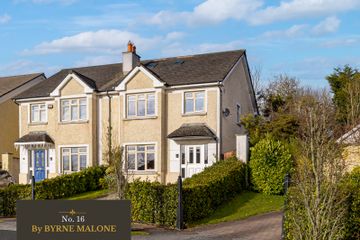


+34

38
16 Straffan Way, Naas, Co. Kildare, W91NH59
€495,000
4 Bed
3 Bath
123 m²
Semi-D
Description
- Sale Type: For Sale by Private Treaty
- Overall Floor Area: 123 m²
Byrne Malone Estate Agents are delighted to present 16 Straffan Way to the market for sale. This stunning four bedroom (three bathroom) executive home is ideally located in an elevated position on this quiet, exclusive development of 21 properties just 500m from the Grand Canal in Sallins village and the Sallins and Naas rail station. Located just a stones-throw from Naas Golf Course and 3km from Naas town centre with the M7 just minutes away by car all possible amenities are close by. This exceptional property, built in 2007 to the very highest specifications, is presented in turn-key condition throughout and offers bright and very spacious living accommodation, in excess of 120m2, that briefly comprises of a sitting room with feature, open, fireplace, a superb, open-plan kitchen/diner and cloakroom/W.C. to the downstairs, upstairs are four great size bedrooms with en-suite to master bedroom and a family bathroom. To the rear is a very private garden backing onto open fields and to the front a driveway providing off-street parking for two vehicles. This fine home oozes quality and comes with many features that include polished Porcelain tiled flooring, ornate coving, a Sandstone fireplace, Granite work surfaces, fitted wardrobes, intregrated appliances and alarm system.
To view this exceptional property please call us on 045 835 222.
Sitting room: 5.40m x 3.60m DG bay windows to front aspect, solid wood flooring, feature (open) Sandstone fireplace, coved ceiling and double doors to kitchen/diner.
Kitchen/diner: 6.90m x 5.80m
Kitchen area: Polished Porcelain tiled floor, DG windows to rear aspect, a rage of eye and base level kitchen units with Granite work surfaces, integrated double oven, four ring Neff hob and 2 ring gas hob with extractor, integrated dishwasher and intergated fridge/freezer.
Dining area: DDG French doors to garden, polished Porcelain tiled floor and double doors to sitting room.
Hallway: 6.10m x 2.20m A covered porch with courtesy light and Composite front door leads intothe hallway with polished Porcelain tiled floor, door to cloakroom/W.C. stairs to first floor and alarm pad.
Cloakroom/W.C. 2.30m x 0.90m DG frosted glass windows to side aspect, ceramic tiled floor, half-height tiled walls, vanity unit with hand basin and W.C.
Landing: 3.70m x 2.20m DG frosted glass windows to side aspect, hot press and attic hatch with pull-down Styra.
Master bedroom: 4.00m x 3.30m DG bay winndows to front aspect, laminte flooring fitted wardrobes and storage and door to en-suite.
En-suite: 2.20m x 1.40m Polished Porcelain tiled floor, fully tiled walls, shower cubicle, hand basin and W.C.
Bedroom 2: 3.70m x 3.50m DG windows to rear aspect, laminate flooring and fitted wardrobes.
Bedroom 3: 3.10m x 2.50m DG windows to rear aspect, laminate flloring and fitted wardrobes.
Bedroom 4: 2.20m x 2.20m DG windows to front aspect lamintae flooring and fitted wardrobes.
Bathroom: 2.70m x 2.20m Polisged Porcelain tiled floor and walls, bath with shower over, vanity unit with hand basin and W.C.
Garden: A private garden backing onto open fields, laid to lawn with large deck area, metal shed, wood shed and side gate with access to front driveway.
Front: A smaller garden laid to lawn and driveway providing off-street parking.

Can you buy this property?
Use our calculator to find out your budget including how much you can borrow and how much you need to save
Property Features
- A STUNNING FOUR BEDROOM EXECUTIVE FAMILY HOME
- EXCLUSIVE DEVEOPMENT OF JUST 21 PROPERTIES
- SHORT STROLL TO THE GRAND CANAL, SALLINS VILLAGE & SALLINS & NAAS RAIL STATION
- TURN-KEY CONDITION THROUGHOUT
- BRIGHT AND VERY SPACIOUS 123 M2
- VERY HI-SPEC BUILD AND FINISH
- PRIVATE REAR GARDEN BACKING ONTO OPEN FIELDS
Map
Map
Local AreaNEW

Learn more about what this area has to offer.
School Name | Distance | Pupils | |||
|---|---|---|---|---|---|
| School Name | St Laurences National School | Distance | 490m | Pupils | 663 |
| School Name | Scoil Bhríde | Distance | 2.3km | Pupils | 646 |
| School Name | St David's National School | Distance | 3.4km | Pupils | 95 |
School Name | Distance | Pupils | |||
|---|---|---|---|---|---|
| School Name | Mercy Convent Primary School | Distance | 3.4km | Pupils | 540 |
| School Name | Hewetson National School | Distance | 3.9km | Pupils | 84 |
| School Name | St Corban's Boys National School | Distance | 4.1km | Pupils | 504 |
| School Name | Holy Child National School Naas | Distance | 4.4km | Pupils | 473 |
| School Name | Scoil Bhríde, Kill | Distance | 4.6km | Pupils | 654 |
| School Name | Scoil Bhríde Clane | Distance | 5.0km | Pupils | 524 |
| School Name | Clane Boys National School | Distance | 5.0km | Pupils | 524 |
School Name | Distance | Pupils | |||
|---|---|---|---|---|---|
| School Name | Coláiste Naomh Mhuire | Distance | 3.6km | Pupils | 1072 |
| School Name | Naas Cbs | Distance | 4.0km | Pupils | 1014 |
| School Name | Gael-choláiste Chill Dara | Distance | 4.1km | Pupils | 389 |
School Name | Distance | Pupils | |||
|---|---|---|---|---|---|
| School Name | Naas Community College | Distance | 5.0km | Pupils | 740 |
| School Name | Scoil Mhuire Community School | Distance | 5.2km | Pupils | 1162 |
| School Name | Piper's Hill College | Distance | 6.3km | Pupils | 1008 |
| School Name | Clongowes Wood College | Distance | 6.8km | Pupils | 442 |
| School Name | St Farnan's Post Primary School | Distance | 7.4km | Pupils | 518 |
| School Name | St Wolstans Community School | Distance | 11.1km | Pupils | 770 |
| School Name | Newbridge College | Distance | 11.5km | Pupils | 909 |
Type | Distance | Stop | Route | Destination | Provider | ||||||
|---|---|---|---|---|---|---|---|---|---|---|---|
| Type | Bus | Distance | 570m | Stop | Chapel Lane | Route | Um06 | Destination | Main Street, Newbridge | Provider | J.j Kavanagh & Sons |
| Type | Bus | Distance | 570m | Stop | Chapel Lane | Route | Um14 | Destination | Kildare, Stop 104001 | Provider | J.j Kavanagh & Sons |
| Type | Bus | Distance | 570m | Stop | Chapel Lane | Route | Um14 | Destination | Portlaoise Centre, Stop 155321 | Provider | J.j Kavanagh & Sons |
Type | Distance | Stop | Route | Destination | Provider | ||||||
|---|---|---|---|---|---|---|---|---|---|---|---|
| Type | Bus | Distance | 570m | Stop | Chapel Lane | Route | Um06 | Destination | Leinster Street, Athy | Provider | J.j Kavanagh & Sons |
| Type | Bus | Distance | 570m | Stop | Chapel Lane | Route | Um14 | Destination | Mcloughlins Service Station | Provider | J.j Kavanagh & Sons |
| Type | Bus | Distance | 580m | Stop | Sallins Post Office | Route | 139 | Destination | Naas Hospital | Provider | J.j Kavanagh & Sons |
| Type | Bus | Distance | 580m | Stop | Sallins Post Office | Route | Um12 | Destination | It Carlow | Provider | J.j Kavanagh & Sons |
| Type | Bus | Distance | 580m | Stop | Sallins Post Office | Route | Um12 | Destination | Ormonde College, Kilkenny | Provider | J.j Kavanagh & Sons |
| Type | Bus | Distance | 580m | Stop | Sallins Post Office | Route | Um06 | Destination | Maynooth University | Provider | J.j Kavanagh & Sons |
| Type | Bus | Distance | 580m | Stop | Sallins Post Office | Route | Um14 | Destination | University Campus | Provider | J.j Kavanagh & Sons |
Video
BER Details

Statistics
18/04/2024
Entered/Renewed
2,322
Property Views
Check off the steps to purchase your new home
Use our Buying Checklist to guide you through the whole home-buying journey.

Similar properties
€450,000
Johnstown Cottage, Johnstown, Co. Kildare, W91YW584 Bed · 5 Bath · End of Terrace€460,000
215 Monread Heights, Naas, Co. Kildare, W91HXW64 Bed · 2 Bath · Semi-D€498,000
7 Oldtown Close, Naas, Co. Kildare, W91WK3R4 Bed · 3 Bath · Detached€499,000
13 Dun Na Riogh Walk, Naas, Co. Kildare, W91A6RF4 Bed · 3 Bath · Detached
€525,000
14 The Stables, Castle Farm, Naas, Co. Kildare, W91FCY24 Bed · 3 Bath · Semi-D€525,000
41 Kings Court,, Naas,, Co. Kildare, W91PFP84 Bed · 3 Bath · Detached€530,000
20 Landen Park,, Oldtown Demesne,, Naas,, Co. Kildare, W91AW734 Bed · 4 Bath · Semi-D€535,000
41 The Bailey, Castlefarm, Naas, Co. Kildare, W91FX2N4 Bed · 3 Bath · Semi-D€559,000
Willowbrook, 105 The Park,, Sallins Road,, Naas,, Co. Kildare, W91WK4D4 Bed · 4 Bath · Detached€575,000
12 The Drive, Piper's Hill, Naas, Co. Kildare, W91T2Y94 Bed · 4 Bath · Semi-D€582,000
The Willow, 3 Storey 4 Bed, Stonehaven, Stonehaven, Naas, Co. Kildare4 Bed · 3 Bath · Semi-D€582,000
The Willow, 3 Storey 4 Bed, Stonehaven, Stonehaven, Naas, Co. Kildare4 Bed · 3 Bath · Semi-D
Daft ID: 119229586


Peter Byrne
087 3803106Thinking of selling?
Ask your agent for an Advantage Ad
- • Top of Search Results with Bigger Photos
- • More Buyers
- • Best Price

Home Insurance
Quick quote estimator
