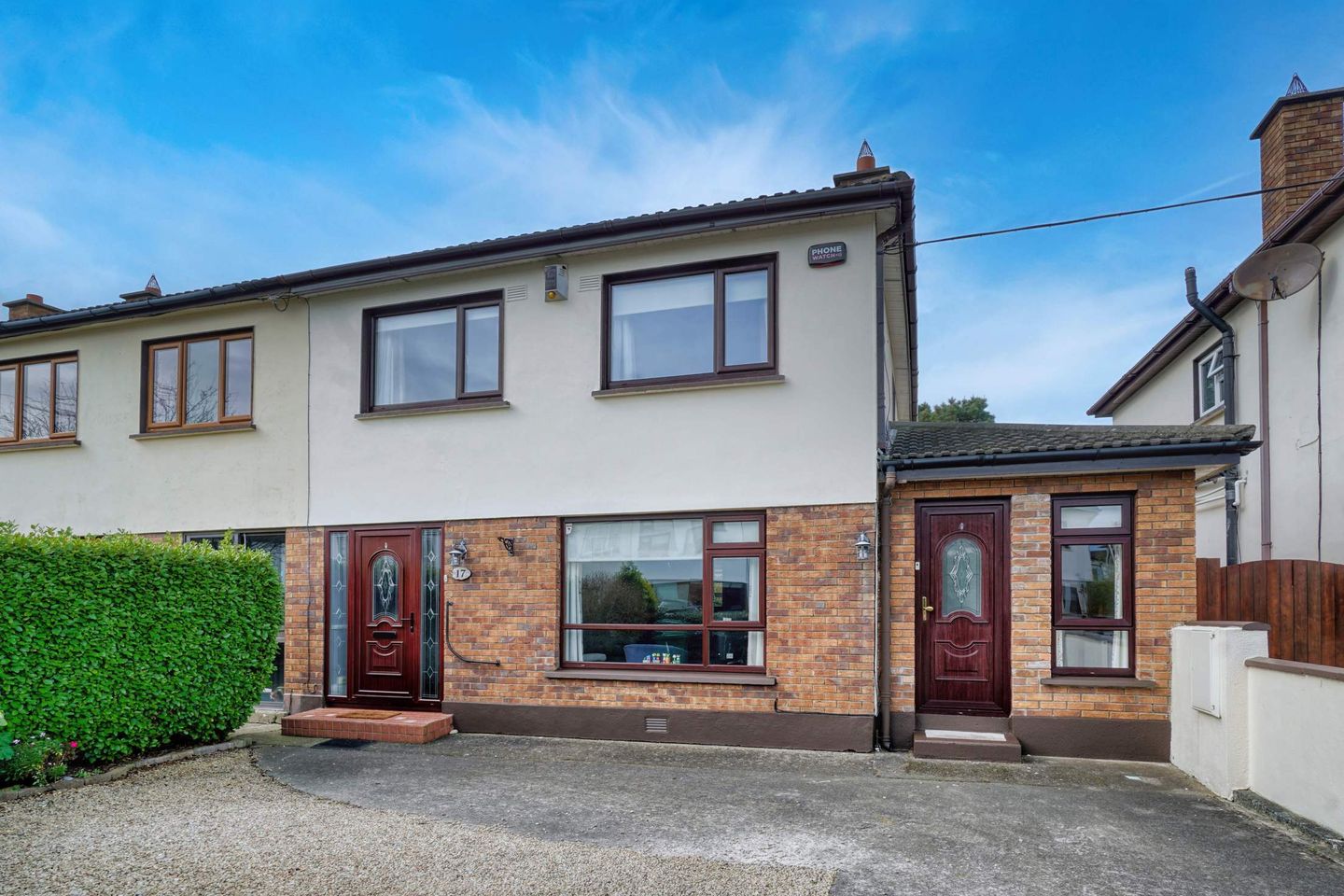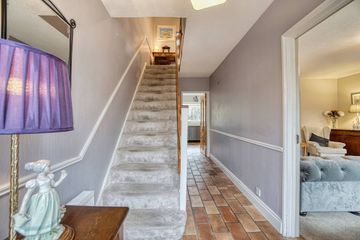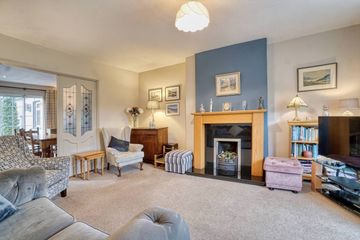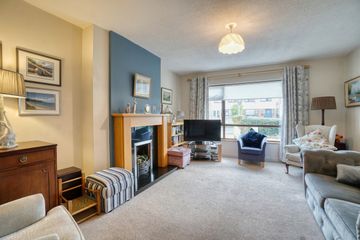


+22

26
17 Bayview Court, Killiney, Co. Dublin, A96WD00
€645,000
4 Bed
2 Bath
142 m²
Semi-D
Description
- Sale Type: For Sale by Private Treaty
- Overall Floor Area: 142 m²
17 Bayview Court is ideally located in a quiet, mature cul de sac in this popular development just off Killiney Hill Road, within easy reach of a host of amenities including Killiney Beach, shops, schools and excellent transport links with easy access to the bus, Dart and Luas M50 and N11 road networks close by.
No. 17 is a deceptively spacious 4 bed semi-d with the added benefit of a separate studio to the side which could easily be incorporated back into the main house as needed. The entire has been well maintained and upgraded over the years and extends to 142sqm / 1,528sqft, briefly comprising a reception hall with guest w.c. off, living room and kitchen/diner on the ground floor and 4 bedrooms upstairs together with the main bathroom. The studio can be accessed from the front or rear gardens and comprises a home office, shower room, kitchen/living room and bedroom.
To the front, there is a low maintenance garden with off street parking and to the rear, a delightful garden (approx.20m in length) laid out with patio and lawn, benefitting from a sunny orientation.
Reception Hall
With tiled floor, security alarm and understairs storage and guest w.c.
Guest W.c.
Tiled floor, w.c. and w.h.b.
Living Room
Spacious living room carpet flooring. Feature fireplace with timber mantle and black granite hearth. Double doors to diner.
Kitchen / Dining Room
Fitted kitchen with tiled flooring. Double door to the living room and patio door to the rear garden.
Landing
With hot press cupboard and attic hatch with ladder.
Bedroom (1)
Single room to the rear with built in wardrobe.
Bedroom (2)
Double room overlooking the rear garden. Fitted floor to ceiling wardrobes.
Bathroom
Bath with overhead shower, w.c. and w.h.b.
Bedroom (3)
Double room to the front with built in wardrobe.
Bedroom (4)
Single room to the front with fitted wardrobe.
Studio
Bedroom
To the rear with fitted wardrobe.
Kitchen / Living Room
Fitted kitchen with integrated oven and hob.
Bathroom
With shower, w.c., w.h.b. and storage. Subway tiles. Skylight.
Home office
To the front with storage.

Can you buy this property?
Use our calculator to find out your budget including how much you can borrow and how much you need to save
Property Features
- Mature residential estate close to the sea and Dart.
- 4 Bed Semi-D with a separate studio.
- Sunny rear garden with lawn and patio
- Security alarms.
- Gas fired central heating (Installed 2019).
- Triple and Double-glazed windows.
Map
Map
Local AreaNEW

Learn more about what this area has to offer.
School Name | Distance | Pupils | |||
|---|---|---|---|---|---|
| School Name | Gaelscoil Phadraig | Distance | 500m | Pupils | 145 |
| School Name | St. Columbanus National School | Distance | 640m | Pupils | 102 |
| School Name | Ballyowen Meadows | Distance | 880m | Pupils | 48 |
School Name | Distance | Pupils | |||
|---|---|---|---|---|---|
| School Name | St John's National School | Distance | 1.2km | Pupils | 169 |
| School Name | Scoil Mhuire Shankill | Distance | 1.3km | Pupils | 286 |
| School Name | Rathmichael National School | Distance | 1.4km | Pupils | 202 |
| School Name | Scoil Cholmcille Junior | Distance | 1.4km | Pupils | 138 |
| School Name | Scoil Cholmcille Senior | Distance | 1.4km | Pupils | 158 |
| School Name | St Anne's Shankill | Distance | 1.6km | Pupils | 470 |
| School Name | Cherrywood Etns | Distance | 2.3km | Pupils | 80 |
School Name | Distance | Pupils | |||
|---|---|---|---|---|---|
| School Name | Holy Child Killiney | Distance | 670m | Pupils | 401 |
| School Name | St Laurence College | Distance | 1.5km | Pupils | 273 |
| School Name | Cabinteely Community School | Distance | 2.5km | Pupils | 545 |
School Name | Distance | Pupils | |||
|---|---|---|---|---|---|
| School Name | St Joseph Of Cluny Secondary School | Distance | 2.7km | Pupils | 239 |
| School Name | Rathdown School | Distance | 3.4km | Pupils | 303 |
| School Name | Holy Child Community School | Distance | 3.5km | Pupils | 263 |
| School Name | Woodbrook College | Distance | 3.5km | Pupils | 535 |
| School Name | John Scottus Secondary School | Distance | 3.5km | Pupils | 184 |
| School Name | Clonkeen College | Distance | 3.7km | Pupils | 617 |
| School Name | Loreto Abbey Secondary School, Dalkey | Distance | 3.8km | Pupils | 732 |
Type | Distance | Stop | Route | Destination | Provider | ||||||
|---|---|---|---|---|---|---|---|---|---|---|---|
| Type | Bus | Distance | 380m | Stop | Aran Avenue | Route | 7b | Destination | Mountjoy Square | Provider | Dublin Bus |
| Type | Bus | Distance | 380m | Stop | Aran Avenue | Route | 45b | Destination | Dun Laoghaire | Provider | Go-ahead Ireland |
| Type | Bus | Distance | 380m | Stop | Aran Avenue | Route | 45a | Destination | Dun Laoghaire | Provider | Go-ahead Ireland |
Type | Distance | Stop | Route | Destination | Provider | ||||||
|---|---|---|---|---|---|---|---|---|---|---|---|
| Type | Bus | Distance | 400m | Stop | The Elms | Route | 7b | Destination | Shankill | Provider | Dublin Bus |
| Type | Bus | Distance | 400m | Stop | The Elms | Route | 45b | Destination | Kilmacanogue | Provider | Go-ahead Ireland |
| Type | Bus | Distance | 400m | Stop | The Elms | Route | 45a | Destination | Kilmacanogue | Provider | Go-ahead Ireland |
| Type | Bus | Distance | 400m | Stop | The Elms | Route | 7e | Destination | Mountjoy Square | Provider | Dublin Bus |
| Type | Bus | Distance | 400m | Stop | The Elms | Route | 7n | Destination | Shankill | Provider | Nitelink, Dublin Bus |
| Type | Bus | Distance | 410m | Stop | The Elms | Route | 45a | Destination | Dun Laoghaire | Provider | Go-ahead Ireland |
| Type | Bus | Distance | 410m | Stop | The Elms | Route | 7b | Destination | Mountjoy Square | Provider | Dublin Bus |
Property Facilities
- Parking
- Gas Fired Central Heating
- Alarm
BER Details

BER No: 115390155
Energy Performance Indicator: 182.29 kWh/m2/yr
Statistics
20/03/2024
Entered/Renewed
5,511
Property Views
Check off the steps to purchase your new home
Use our Buying Checklist to guide you through the whole home-buying journey.

Similar properties
€645,000
2 The Croft, Parc Na Silla Avenue, Dublin 18, D18N2884 Bed · 3 Bath · Semi-D€660,000
37 Clanmawr, Corbawn Lane, Shankill, Dublin 18, D18C5R74 Bed · 2 Bath · Semi-D€665,000
43 Watson Drive, Killiney, Co Dublin, A96DF834 Bed · 2 Bath · Semi-D€675,000
13 Woodley Road, Cabinteely, Dun Laoghaire, Co. Dublin, A96X6F44 Bed · 2 Bath · Semi-D
€695,000
36 Woodlands Park, Glenageary, Co. Dublin, A96H7X24 Bed · 2 Bath · Semi-D€695,000
102 Johnstown Avenue, Glenageary, Co. Dublin, A96R2K24 Bed · 3 Bath · Detached€695,000
19 Wyattville Park, Loughlinstown, Glenageary, Co. Dublin, A96E4X04 Bed · 2 Bath · Semi-D€699,950
Fintragh, 49 Woodlands Road, Glenageary, Co. Dublin, A96R1V74 Bed · 2 Bath · Semi-D€740,000
11 Ballinclea Heights, Killiney, Co Dublin, A96KX254 Bed · 3 Bath · Bungalow€745,000
9 Cabinteely Close, Cabinteely, Cabinteely, Dublin 18, D18R5Y95 Bed · 3 Bath · Detached€775,000
1 Shanganagh Drive, Shankill, Dublin 18, D18TW404 Bed · 3 Bath · Semi-D€795,000
37 Woodbank, Shankill, Co. Dublin, D18DH674 Bed · 3 Bath · Semi-D
Daft ID: 119169849


Tom O Higgins MIPAV MCEI TRV
087-7666422Thinking of selling?
Ask your agent for an Advantage Ad
- • Top of Search Results with Bigger Photos
- • More Buyers
- • Best Price

Home Insurance
Quick quote estimator
