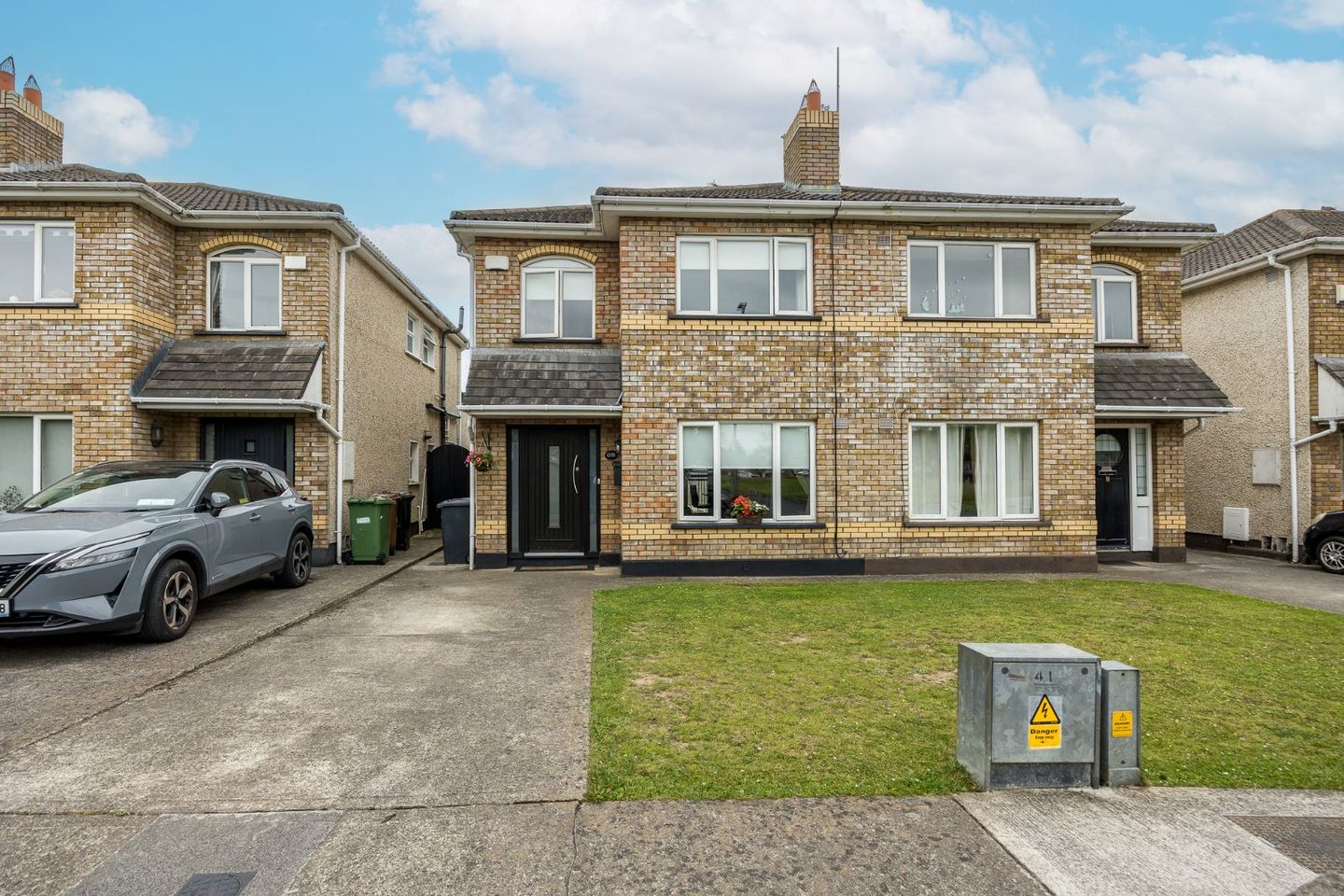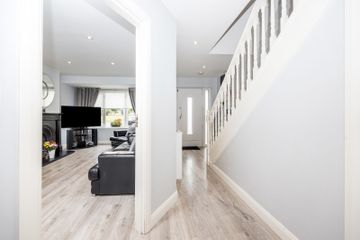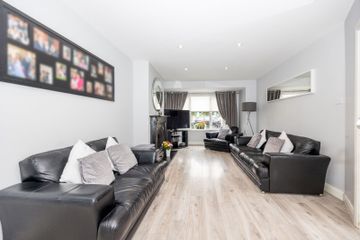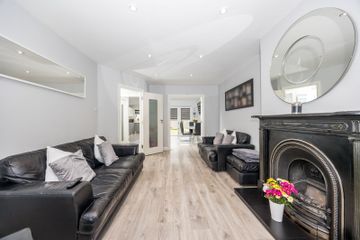



17 Glen Ellan Gardens, Swords, Swords, Co. Dublin, K67EK24
€485,000
- Price per m²:€4,491
- Estimated Stamp Duty:€4,850
- Selling Type:By Private Treaty
- BER No:109513580
- Energy Performance:176.01 kWh/m2/yr
About this property
Highlights
- Superb 3 bedroom semi detached home
- Bright and spacious living accomadation, which has been well maintained throughout.
- Open plan kitchen/dining area
- PVC Double glazed windows
- Perfectly located within walking distance to shops, schools, & transport links.
Description
Welcome to No. 17 Glen Ellan Gardens, a stunning three bedroom semi detached family home which has been maintained and upgraded to the highest of standards by its current owners. Upon arrival viewers will be instantly impressed by the bright and spacious living accommodation that has been meticulously well looked after. Comprising of reception hall with guest wc, generous size living room with feature fireplace, double doors lead to an open plan kitchen / dining area and utility room completes the ground floor accommodation. There are three bedrooms with master en-suite and a bathroom at first floor level. Further features include, PVC double glazed windows, gas fired radiator central heating and modern kitchen and bathrooms. Perfectly located the house is within walking distance of local shops, schools and commuter bus links while Swords Main Street, The Pavilions shopping centre with a host of cafes, restaurants, boutiques, shops and multi screen cinema are all within close proximity. Viewing comes highly recommended to appreciate this fine family home. Reception Hall 4.82m (15'10") x 1.81m (5'11") Laminate flooring. Recessed lighting. Guest WC Comprising of WC and WHB, tiled floor and walls. Living Room 5.76m (18'11") x 3.44m (11'3") Feature cast iron fireplace with gas fire inset. TV point. Recessed lighting. Laminate flooring. Double doors lead to: Kitchen/Dining Area L-Shaped open plan area: 3.97m (13'0") x 5.31m (17'5") Kitchen with range of stylish fitted press units. Quartz counter tops. Built in oven & microwave. Integrated dishwasher. Under-cabinet lighting. Double doors to rear garden. Utility Room 1.23m (4'0") x 1.48m (4'10") Plumbed for washing machine and dryer. 1st Floor Landing 2m (6'7") x 2.76m (9'1") Bedroom 1 4.21m (13'10") x 3.19m (10'6") Built-in wardrobes. Laminate flooring. Ensuite 1.54m (5'1") x 2.04m (6'8") Comprising of w.h.b, w.c, shower, fully tiled, recessed lighting. Bedroom 2 3.41m (11'2") x 1.08m (3'7") Built-in wardrobes. Laminate flooring. Bedroom 3 2.87m (9'5") x 2.44m (8'0") Built-in wardrobes. Bathroom 2.27m (7'5") x 2.04m (6'8") Comprising of double shower tray, heated towel rail. WHB and WC. Outside: Garden to front with driveway and lawn. Side entrance to rear garden. Fenced rear garden with garden shed.
Standard features
The local area
The local area
Sold properties in this area
Stay informed with market trends
Local schools and transport

Learn more about what this area has to offer.
School Name | Distance | Pupils | |||
|---|---|---|---|---|---|
| School Name | Thornleigh Educate Together National School | Distance | 520m | Pupils | 299 |
| School Name | St Cronan's Jns | Distance | 960m | Pupils | 499 |
| School Name | Scoil Chrónáin Sns | Distance | 970m | Pupils | 569 |
School Name | Distance | Pupils | |||
|---|---|---|---|---|---|
| School Name | Broadmeadow Community National School | Distance | 1.1km | Pupils | 71 |
| School Name | Swords Educate Together National School | Distance | 1.2km | Pupils | 405 |
| School Name | Gaelscoil Bhrian Bóroimhe | Distance | 1.2km | Pupils | 444 |
| School Name | Old Borough National School | Distance | 1.4km | Pupils | 90 |
| School Name | St Colmcille Boys | Distance | 1.7km | Pupils | 335 |
| School Name | St Colmcilles Girls National School | Distance | 1.8km | Pupils | 371 |
| School Name | Holy Family Senior School | Distance | 1.8km | Pupils | 627 |
School Name | Distance | Pupils | |||
|---|---|---|---|---|---|
| School Name | Swords Community College | Distance | 720m | Pupils | 930 |
| School Name | St. Finian's Community College | Distance | 730m | Pupils | 661 |
| School Name | Fingal Community College | Distance | 1.4km | Pupils | 866 |
School Name | Distance | Pupils | |||
|---|---|---|---|---|---|
| School Name | Loreto College Swords | Distance | 1.6km | Pupils | 632 |
| School Name | Coláiste Choilm | Distance | 1.8km | Pupils | 425 |
| School Name | Malahide & Portmarnock Secondary School | Distance | 3.2km | Pupils | 607 |
| School Name | Malahide Community School | Distance | 6.4km | Pupils | 1246 |
| School Name | Donabate Community College | Distance | 6.5km | Pupils | 813 |
| School Name | Portmarnock Community School | Distance | 7.6km | Pupils | 960 |
| School Name | Coolock Community College | Distance | 8.0km | Pupils | 192 |
Type | Distance | Stop | Route | Destination | Provider | ||||||
|---|---|---|---|---|---|---|---|---|---|---|---|
| Type | Bus | Distance | 130m | Stop | Laurelton | Route | 41c | Destination | Swords Manor | Provider | Dublin Bus |
| Type | Bus | Distance | 130m | Stop | Laurelton | Route | 507 | Destination | Ormond Avenue | Provider | Swords Express |
| Type | Bus | Distance | 130m | Stop | Laurelton | Route | 500 | Destination | Ormond Avenue | Provider | Swords Express |
Type | Distance | Stop | Route | Destination | Provider | ||||||
|---|---|---|---|---|---|---|---|---|---|---|---|
| Type | Bus | Distance | 130m | Stop | Laurelton | Route | 503 | Destination | Ormond Avenue, Stop 4915 | Provider | Swords Express |
| Type | Bus | Distance | 130m | Stop | Laurelton | Route | 500x | Destination | Ormond Avenue, Stop 4915 | Provider | Swords Express |
| Type | Bus | Distance | 130m | Stop | Laurelton | Route | 506 | Destination | Ormond Avenue, Stop 4915 | Provider | Swords Express |
| Type | Bus | Distance | 130m | Stop | Laurelton | Route | 501 | Destination | Ormond Avenue, Stop 4915 | Provider | Swords Express |
| Type | Bus | Distance | 130m | Stop | Laurelton | Route | 500n | Destination | Ormond Avenue, Stop 4915 | Provider | Swords Express |
| Type | Bus | Distance | 150m | Stop | Laurelton | Route | 500x | Destination | Eden Quay, Stop 301 | Provider | Swords Express |
| Type | Bus | Distance | 150m | Stop | Laurelton | Route | 500 | Destination | Eden Quay | Provider | Swords Express |
Your Mortgage and Insurance Tools
Check off the steps to purchase your new home
Use our Buying Checklist to guide you through the whole home-buying journey.
Budget calculator
Calculate how much you can borrow and what you'll need to save
BER Details
BER No: 109513580
Energy Performance Indicator: 176.01 kWh/m2/yr
Statistics
- 06/10/2025Entered
- 4,011Property Views
Similar properties
€445,000
21 Waterside Way, Waterside, Malahide, Malahide, Co. Dublin, K36XK273 Bed · 3 Bath · Terrace€445,000
25 Parkview, Brackenstown Road, Swords, Co. Dublin, K67YT513 Bed · 2 Bath · Semi-D€450,000
3 Cedar Lawn, Ridgewood, Swords, Co. Dublin, K67A3274 Bed · 3 Bath · Terrace€450,000
28 The Drive, Seatown Park, Swords, Co. Dublin, K67DD823 Bed · 2 Bath · Semi-D
€450,000
14 St. Columcille`s Crescent, Swords, Co. Dublin, K67K1963 Bed · 1 Bath · Semi-D€450,000
24 Brookdale Walk, Swords, Co. Dublin, K67F1P13 Bed · 2 Bath · Semi-D€450,000
Apartment 104, Block D, Castle Hall, Swords Central, Main Street, Swords, Co. Dublin, K67A2113 Bed · 2 Bath · Apartment€450,000
26 The Drive, Seatown Park, Swords, Co. Dublin, K67XV183 Bed · 1 Bath · Semi-D€450,000
11 Aspen Park, Kinsealy, Co. Dublin, K67DW643 Bed · 1 Bath · Semi-D€450,000
6 Brackenstown Village, Swords, Co. Dublin, K67K6H03 Bed · 2 Bath · Semi-D€450,000
101 The Oaks, Ridgewood, Swords, Co. Dublin, K67TV083 Bed · 3 Bath · Terrace€459,000
40 Sandford Wood, Swords, Co. Dublin, K67W5713 Bed · 3 Bath · Semi-D
Daft ID: 16312766

