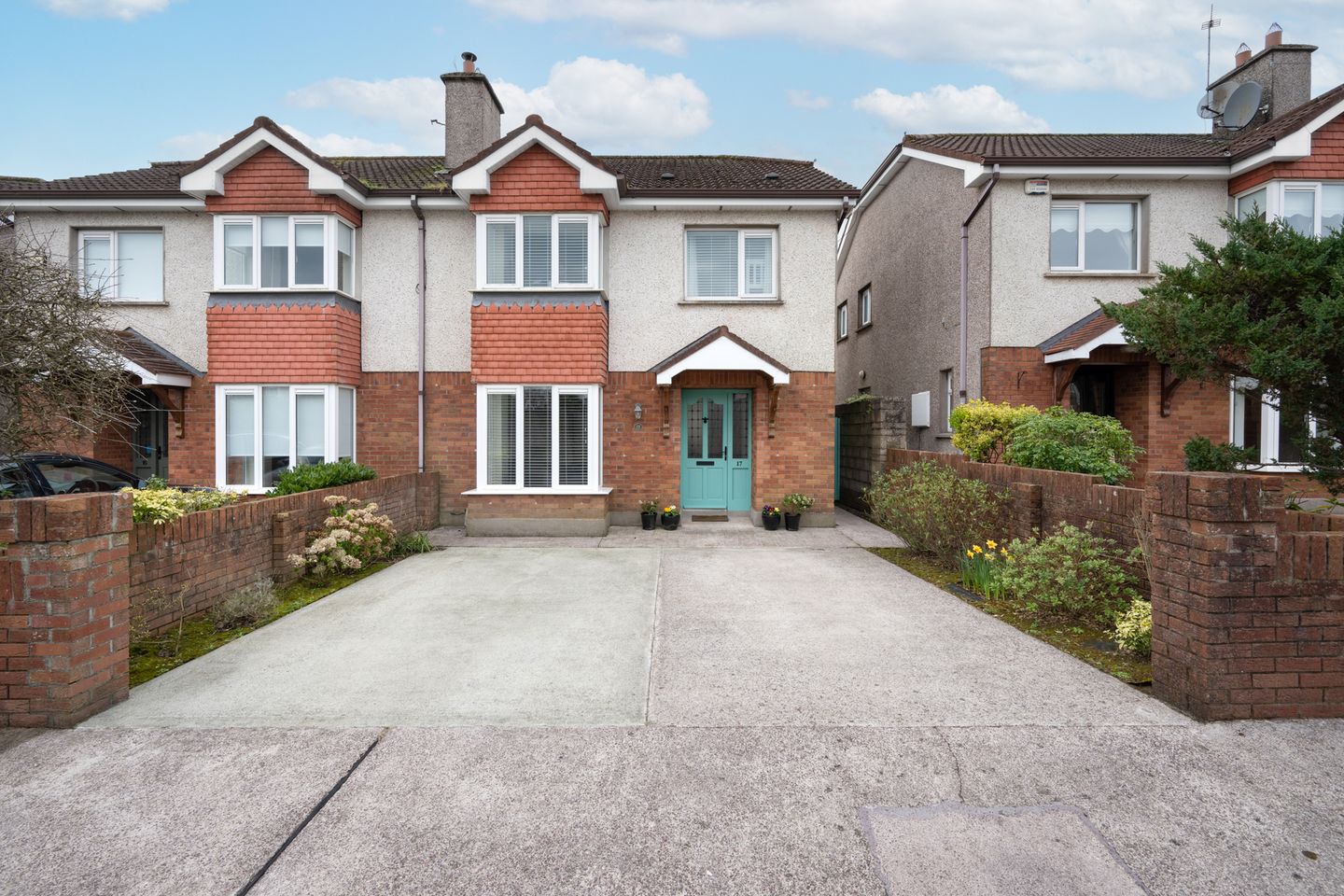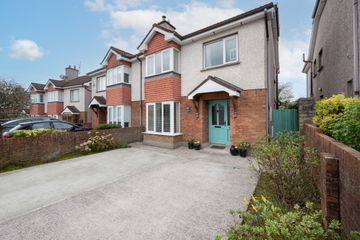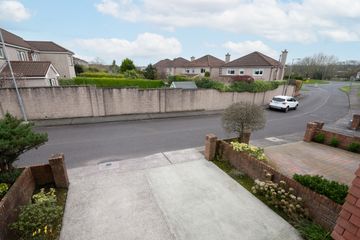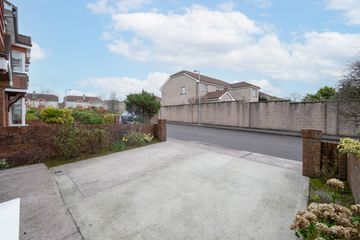


+32

36
17 The Close, Coolroe Meadows, Ballincollig, Co. Cork, P31A370
€385,000
SALE AGREED3 Bed
3 Bath
111 m²
Semi-D
Description
- Sale Type: For Sale by Private Treaty
- Overall Floor Area: 111 m²
O'Mahony Walsh are proud to present 17 The Close, an exceptional
"A Rated" 3 Bedroom semi-detached family home boasting substantial upgrades. C. 1,195 Sq. ft conveniently located in the ever-popular development of Coolroe Meadows, Ballincollig.
Superbly situated, within walking distance from Ballincollig Town Centre and all the amenities it has to offer, while also being located just off the N22 South Link Road, which takes you the short distance to Cork City centre.
A perfect family home, in an ideal location.
Accommodation Approx.
Dimensions Accommodation Details
Reception Hallway 4.82 x 2.46
Warm and inviting entrance with access to all accommodation.
Guest W.C. 1.87 x 0.92
WC, WHB and a side aspect window.
Living room 4.79 x 3.58
A perfect space for spending time with family which features an attractive Henley stove providing warmth on those cold winter nights. Built in presses and shelving provide ample storage. Front aspect bay window offers plenty of natural light, creating a welcoming ambiance.
Bedroom/ Study/ playroom 3.80 x 3.59
This room provides a versatile space that can be used as a spare bedroom, play area or home office with sliding door rear access to the garden, this room can be used for whatever you need it to be.
Kitchen 2.96 x 2.73 / Dining 2.73 x 2.72
Fully fitted kitchen with integrated appliances including a Belling oven and hob, Delmore extractor fan, dishwasher, Beko fridge freezer, stainless steel sink, tiled splashback, spotlights and fitted units with plenty of storage. A rear aspect window overlooks the immaculate rear garden and provides a flood of light into this warm and welcoming room.
Utility room 2.08 x 1.31
Plumbed for washing machine and dryer, fitted worktop and side door external access to front and rear gardens.
Stairs & Landing Carpeted stairs & landing. Access to floored attic via Stira stairs.
Master Bedroom 3.91 x 3.66
Carpeted double bedroom with a rear aspect window overlooking the beautiful rear garden. Fitted wardrobes provide ample storage for your belongings.
En-suite 2.88 x 0.80
Tiled walls, WC, WHB, standalone shower unit with power shower and spotlights.
Bedroom 2 4.02 x 3.91
Carpeted double bedroom with a front aspect window, venetian blinds and large wardrobes offering ample storage.
Bedroom 3 2.88 x 2.79
Carpeted single bedroom with a front aspect window offering plenty of natural light.
Bathroom 2.14 x 1.87
3-piece suite including bath with shower overhead, tiled walls and a rear aspect window.
GARDEN DETAILS:
Front - The front garden features a concrete driveway, accommodating parking for up to 2 cars, framed by charming red brick boundary walls and shrubbery.
Rear - Southwest facing rear garden with an astroturf lawn and a generous patio area, perfect for hosting summer barbecues or al fresco dining. Walled and fenced in boundaries, gated side access and a timber barna shed providing ample storage.
HEATING:
Air to Water Heating System
Accommodation Approx.
Dimensions Accommodation Details
Reception Hallway 4.82 x 2.46
Warm and inviting entrance with access to all accommodation.
Guest W.C. 1.87 x 0.92
WC, WHB and a side aspect window.
Living room 4.79 x 3.58
A perfect space for spending time with family which features an attractive Henley stove providing warmth on those cold winter nights. Built in presses and shelving provide ample storage. Front aspect bay window offers plenty of natural light, creating a welcoming ambiance.
Bedroom/ Study/ playroom 3.80 x 3.59
This room provides a versatile space that can be used as a spare bedroom, play area or home office with sliding door rear access to the garden, this room can be used for whatever you need it to be.
Kitchen 2.96 x 2.73 / Dining 2.73 x 2.72
Fully fitted kitchen with integrated appliances including a Belling oven and hob, Delmore extractor fan, dishwasher, Beko fridge freezer, stainless steel sink, tiled splashback, spotlights and fitted units with plenty of storage. A rear aspect window overlooks the immaculate rear garden and provides a flood of light into this warm and welcoming room.
Utility room 2.08 x 1.31
Plumbed for washing machine and dryer, fitted worktop and side door external access to front and rear gardens.
Stairs & Landing Carpeted stairs & landing. Access to floored attic via Stira stairs.
Master Bedroom 3.91 x 3.66
Carpeted double bedroom with a rear aspect window overlooking the beautiful rear garden. Fitted wardrobes provide ample storage for your belongings.
En-suite 2.88 x 0.80
Tiled walls, WC, WHB, standalone shower unit with power shower and spotlights.
Bedroom 2 4.02 x 3.91
Carpeted double bedroom with a front aspect window, venetian blinds and large wardrobes offering ample storage.
Bedroom 3 2.88 x 2.79
Carpeted single bedroom with a front aspect window offering plenty of natural light.
Bathroom 2.14 x 1.87
3-piece suite including bath with shower overhead, tiled walls and a rear aspect window.
GARDEN DETAILS:
Front - The front garden features a concrete driveway, accommodating parking for up to 2 cars, framed by charming red brick boundary walls and shrubbery.
Rear - Southwest facing rear garden with an astroturf lawn and a generous patio area, perfect for hosting summer barbecues or al fresco dining. Walled and fenced in boundaries, gated side access and a timber barna shed providing ample storage.
HEATING:
Air to Water Heating System
BER DETAILS:
BER: A3
BER No. 110374972
EPI: 73.66 kWh/m2/yr

Can you buy this property?
Use our calculator to find out your budget including how much you can borrow and how much you need to save
Property Features
- Southwest facing rear garden
- A3 BER Rating
- Astroturf rear garden
- Air to water heating system
- Solar Panels
- Cul de sac setting with green area
- Stira access to floored attic
- Sought-after location
- High Speed Fibre Broadband available in this area
- Not overlooked
Map
Map
Local AreaNEW

Learn more about what this area has to offer.
School Name | Distance | Pupils | |||
|---|---|---|---|---|---|
| School Name | Gaelscoil An Chaisleáin | Distance | 510m | Pupils | 148 |
| School Name | Gaelscoil Uí Ríordáin | Distance | 630m | Pupils | 760 |
| School Name | Our Lady Of Good Counsel | Distance | 1.1km | Pupils | 68 |
School Name | Distance | Pupils | |||
|---|---|---|---|---|---|
| School Name | Scoil Barra | Distance | 1.2km | Pupils | 442 |
| School Name | Scoil Mhuire Ballincollig | Distance | 1.8km | Pupils | 441 |
| School Name | Scoil Eoin Ballincollig | Distance | 1.9km | Pupils | 438 |
| School Name | Ovens National School | Distance | 3.4km | Pupils | 439 |
| School Name | Cloghroe National School | Distance | 4.0km | Pupils | 514 |
| School Name | Ballinora National School | Distance | 4.7km | Pupils | 283 |
| School Name | Clogheen National School | Distance | 4.8km | Pupils | 177 |
School Name | Distance | Pupils | |||
|---|---|---|---|---|---|
| School Name | Ballincollig Community School | Distance | 1.4km | Pupils | 941 |
| School Name | Le Cheile Secondary School Ballincollig | Distance | 2.3km | Pupils | 64 |
| School Name | Coláiste Choilm | Distance | 2.7km | Pupils | 1349 |
School Name | Distance | Pupils | |||
|---|---|---|---|---|---|
| School Name | Bishopstown Community School | Distance | 6.3km | Pupils | 336 |
| School Name | Scoil Mhuire Gan Smál | Distance | 6.8km | Pupils | 934 |
| School Name | Coláiste An Spioraid Naoimh | Distance | 6.9km | Pupils | 711 |
| School Name | Mount Mercy College | Distance | 7.0km | Pupils | 799 |
| School Name | Terence Mac Swiney Community College | Distance | 8.2km | Pupils | 280 |
| School Name | Presentation Brothers College | Distance | 9.3km | Pupils | 710 |
| School Name | St. Aloysius School | Distance | 9.4km | Pupils | 315 |
Type | Distance | Stop | Route | Destination | Provider | ||||||
|---|---|---|---|---|---|---|---|---|---|---|---|
| Type | Bus | Distance | 280m | Stop | Aylsbury | Route | 233 | Destination | Macroom | Provider | Bus Éireann |
| Type | Bus | Distance | 280m | Stop | Aylsbury | Route | 233 | Destination | Ballingeary | Provider | Bus Éireann |
| Type | Bus | Distance | 280m | Stop | Aylsbury | Route | 220 | Destination | Ovens | Provider | Bus Éireann |
Type | Distance | Stop | Route | Destination | Provider | ||||||
|---|---|---|---|---|---|---|---|---|---|---|---|
| Type | Bus | Distance | 280m | Stop | Aylsbury | Route | 233 | Destination | Crookstown | Provider | Bus Éireann |
| Type | Bus | Distance | 280m | Stop | Aylsbury | Route | 233 | Destination | Cloughduv | Provider | Bus Éireann |
| Type | Bus | Distance | 280m | Stop | Aylsbury | Route | 233 | Destination | Farnanes | Provider | Bus Éireann |
| Type | Bus | Distance | 280m | Stop | Aylsbury | Route | 233 | Destination | Srelane | Provider | Bus Éireann |
| Type | Bus | Distance | 280m | Stop | Aylsbury | Route | 220x | Destination | Ovens | Provider | Bus Éireann |
| Type | Bus | Distance | 300m | Stop | Aylsbury | Route | 220 | Destination | Crosshaven | Provider | Bus Éireann |
| Type | Bus | Distance | 300m | Stop | Aylsbury | Route | 233 | Destination | Cork | Provider | Bus Éireann |
Property Facilities
- Parking
BER Details

Energy Performance Indicator: 73.66 kWh/m2/yr
Statistics
14/03/2024
Entered/Renewed
8,486
Property Views
Check off the steps to purchase your new home
Use our Buying Checklist to guide you through the whole home-buying journey.

Similar properties
€349,000
8 Glincool Crescent, Maglin Road, Ballincollig, Co. Cork, P31E0983 Bed · 2 Bath · Detached€349,500
15 Manor Close, Grange Manor, Ovens, Co. Cork, P31YR773 Bed · 2 Bath · End of Terrace€350,000
30 Parknamore Rise, Ballincollig, Co. Cork, P31YY303 Bed · 1 Bath · Semi-D€359,000
19 Droumcarra, Tower, Blarney, Co. Cork, T23ND233 Bed · 3 Bath · Semi-D
€375,000
Villa Hamburg, 36 Rossa Avenue, Bishopstown, Co. Cork, T12R2X73 Bed · 1 Bath · Detached€379,000
22 Willow Grove, Coolroe Heights, Ballincollig, Co. Cork, P31YK283 Bed · 3 Bath · Semi-D€379,000
10 Highfield Avenue, Highfield Park, Ballincollig, Co. Cork, P31YY723 Bed · 2 Bath · Semi-D€380,000
5 Manor Avenue, Grange Manor, Ovens, Co. Cork, P31VH263 Bed · 3 Bath · Semi-D€385,000
13 Park Road, Muskerry Estate, Ballincollig, Co. Cork, P31NT934 Bed · 3 Bath · Terrace€390,000
6 Laureston Grove, Tower, Blarney, Co. Cork, T23X6273 Bed · 2 Bath · Bungalow€395,000
10 Castleknock, Ballincollig, Co. Cork, P31XF994 Bed · 2 Bath · Semi-D€395,000
Leeside, Church Hill, Carrigrohane, Co. Cork, T12YKA93 Bed · 1 Bath · Detached
Daft ID: 119143415


Sales Department
SALE AGREEDThinking of selling?
Ask your agent for an Advantage Ad
- • Top of Search Results with Bigger Photos
- • More Buyers
- • Best Price

Home Insurance
Quick quote estimator
