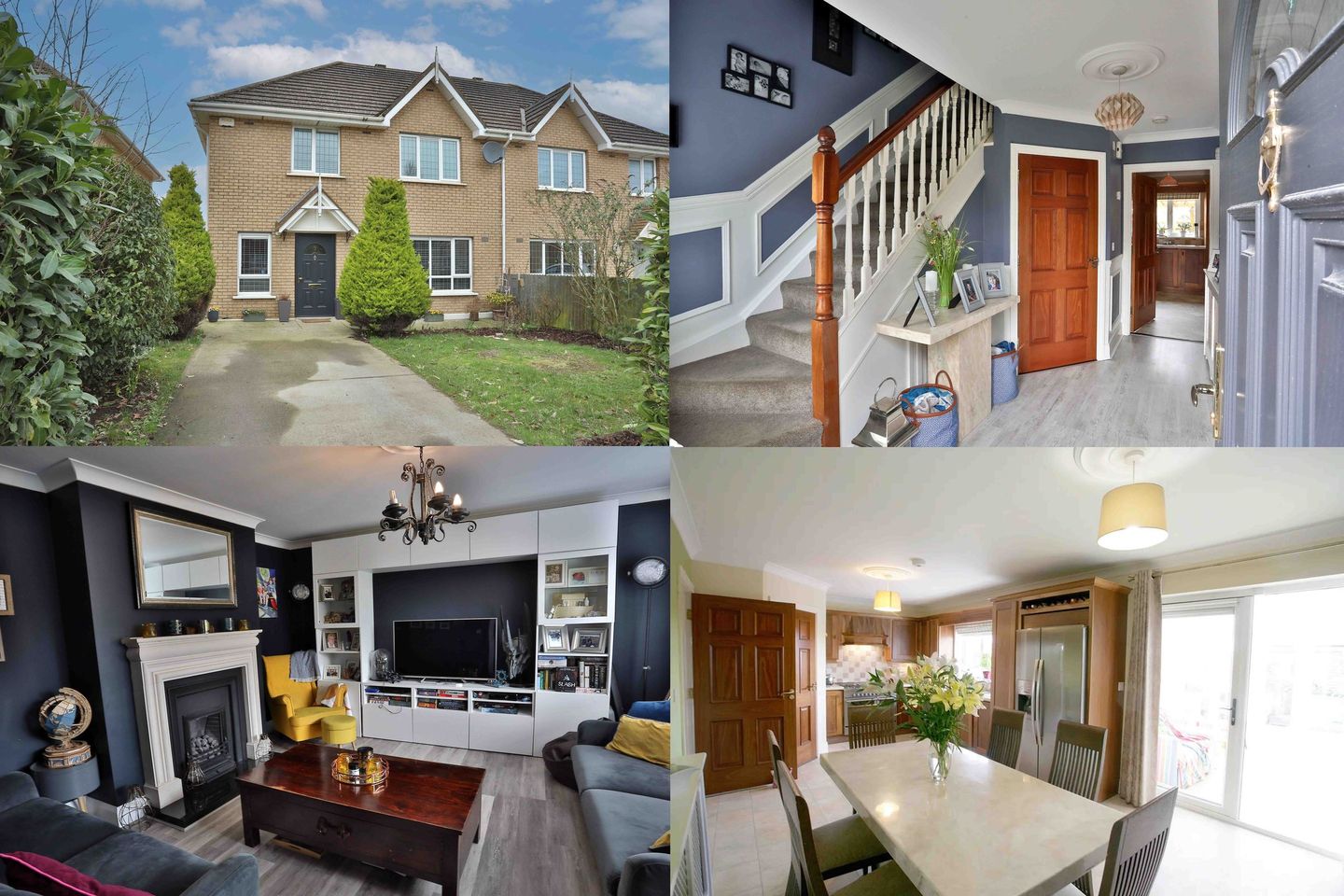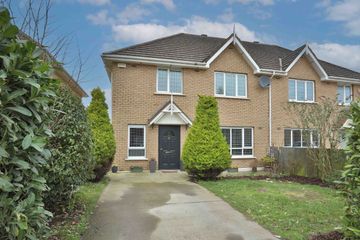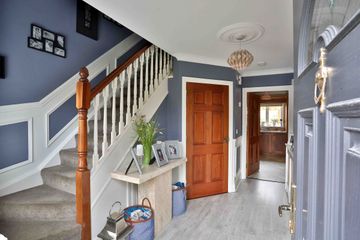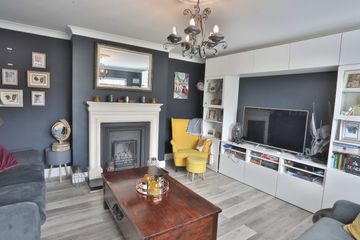


+21

25
170 Berryridge Avenue, Maryborough Village, Portlaoise, Co. Laois, R32VN0X
€295,000
3 Bed
3 Bath
117 m²
Semi-D
Description
- Sale Type: For Sale by Private Treaty
- Overall Floor Area: 117 m²
Hume Auctioneers - We Get The Pick Of The Crop
One the finest properties of its type in the entire neighbourhood, this stunning three-bedroom residence comes to the market with a host of exquisite designer extras.
Enjoying a magnificent site in a mature area of this most sought-after development, this exceptional home offers a superb opportunity to acquire a home of distinction in this prestigious address.
The property is in turnkey condition and enjoys many exceptional features including, conservatory, new designer kitchen, picture book interiors, utility room, walk in wardrobe, jacuzzi bath, maintenance free rear garden with pergola and barbecue area.
Step into the hallway and the attention to detail is immense. The beautiful palette and neat lines confirm a home of true distinction.
The spacious sitting room enjoys a beautiful gas fireplace, wood floors and a picture window This room is perfect for family living or guest entertainment.
The large kitchen dining room has been completely remodelled and now enjoys a stunning array of bespoke and modern cabinets. With designer appliances, butler's pantry, gas rangemaster, stone worktops and tiled floors, this room is a cook's haven and excellent family space.
Off the kitchen is a utility room. Once again everything here is perfect. With exceptional storage space and full plumbing, everything is on hand.
A large conservatory is a magnificent and luxurious addition, offering excellent relaxation space overlooking the garden
The three bedrooms are superbly spacious, each finished to an exceptional standard with quality flooring and built-in wardrobes. The master bedroom enjoys a superbly appointed ensuite bathroom with an exceptional finish.
The master bathroom is once again beautifully appointed. With designer sanitary ware, chrome fittings, jacuzzi bath, free standing shower and tiled floors, everything is just perfect.
Outside the extras are once again immense. Now fully maintenance free to the rear the beautiful site is the perfect family outdoor space with a host of landscaped extras.
This home is one of the best prepared and minded homes in the neighbourhood.
Gas central heating and cooking
High speed broadband fibre to the door.
Viewing of this exceptional home is highly recommended.
Ground Floor
Entrance Hall 4.26m x 2.95m wood floor, feature panelling, coving, ceiling rose, light fitting, feature radiator cover, carpet to stairs, blind.
Sitting Room 4.21m x 4.15m wood floor, coving, ceiling rose, light fitting, feature fireplace with gas fire, curtains, blinds, Feature TV unit.
Kitchen/Dining Room 7.28m x 3.51m Designer solid fitted kitchen with Butler's pantry, tiled splashback, tiled floor, Waterford Range (gas hob & electric oven), feature radiator cover, coving, ceiling rose, shades, curtain, blinds.
Conservatory 3.96m x 3.21m
Utility Room 1.70m x 1.26m Plumbed, shelving.
Separate W.C. 1.55m x 1.79m W.C., W.H.B, blind.
First Floor
Landing Carpet, coving, ceiling rose, hotpress.
Bedroom 1 3.91m x 3.16m Carpet, curtains, blinds, light shade, walk in wardrobe (2.00m x 1.30m).
En-suite 2.48m x 1.52m Fully tiled, separate shower unit, w.c., w.h.b., vanity unit, storage wall unit with mirror.
Bedroom 2 3.46m x 3.40m Carpet, curtains, blinds.
Bedroom 3 3.40m x 2.58m Carpet, built in wardrobe, light shade, blinds, curtains, shelving.
Bathroom 3.13m x 2.34m Fully tiled, Jacuzzi bath, w.c., w.h.b., separate shower unit, feature vanity unit and matching wall mounted press with mirror.
Outside
Garden Private rear yard area with feature deck area, raised flowerbeds, wooden shed, feature wooden child play area, outside tap, outdoor socket, side pedestrian access. To the front driveway for parking.
Superbly located within 5 minutes of everything, Maryborough Village is the location of choice for the discerning buyer looking for a luxury family home in a quality neighbourhood. Graham developments: a renowned name in quality family homes, have chosen the best located site in Portlaoise for this unrivalled development. These breath-taking designer homes offer levels of quality style and finish seldom seen in today's market.
Maryborough Village is now beautifully mature with attractive cul-de-sacs, tree lined avenues and cobbled squares. House buyers in Maryborough village can relax in the knowledge that this beautiful development is established as one of the leading addresses in Portlaoise with a magnificent respectable community celebrating a great choice of home.
The owners have maintained this property in pristine state. It comes to the market in ready to move in to condition.

Can you buy this property?
Use our calculator to find out your budget including how much you can borrow and how much you need to save
Property Features
- Hume Auctioneers - We Get The Pick Of The Crop
- Picture Book Interiors
- Conservatory
- Walk In Wardrobe
- Walking Distance To Schools, Train, Leisure Centre and all amenities
- Ensuite
- Fibre Broadband
- Wardrobes in all bedrooms
- Gas Central Heating and cooking
- Viewing Of This Exceptional Home is Highly Recommended.
Map
Map
Local AreaNEW

Learn more about what this area has to offer.
School Name | Distance | Pupils | |||
|---|---|---|---|---|---|
| School Name | Scoil Bhride National School | Distance | 530m | Pupils | 778 |
| School Name | Gaelscoil Phort Laoise | Distance | 680m | Pupils | 386 |
| School Name | Portlaoise Educate Together National School | Distance | 1.4km | Pupils | 386 |
School Name | Distance | Pupils | |||
|---|---|---|---|---|---|
| School Name | Maryborough National School | Distance | 2.0km | Pupils | 100 |
| School Name | Portlaoise S S | Distance | 2.0km | Pupils | 108 |
| School Name | Portlaoise Primary School | Distance | 3.0km | Pupils | 627 |
| School Name | Holy Family Senior School | Distance | 3.0km | Pupils | 669 |
| School Name | The Kolbe Special School | Distance | 3.2km | Pupils | 40 |
| School Name | Barr Na Sruthan | Distance | 6.0km | Pupils | 70 |
| School Name | Ballyfin National School | Distance | 6.1km | Pupils | 222 |
School Name | Distance | Pupils | |||
|---|---|---|---|---|---|
| School Name | Portlaoise College | Distance | 620m | Pupils | 850 |
| School Name | Dunamase College (coláiste Dhún Másc) | Distance | 1.6km | Pupils | 515 |
| School Name | St. Mary's C.b.s. | Distance | 3.1km | Pupils | 743 |
School Name | Distance | Pupils | |||
|---|---|---|---|---|---|
| School Name | Scoil Chriost Ri | Distance | 3.1km | Pupils | 781 |
| School Name | Mountmellick Community School | Distance | 8.9km | Pupils | 656 |
| School Name | Mountrath Community School | Distance | 11.7km | Pupils | 776 |
| School Name | Coláiste Íosagáin | Distance | 15.8km | Pupils | 1090 |
| School Name | Heywood Community School | Distance | 17.0km | Pupils | 749 |
| School Name | Clonaslee College | Distance | 17.5km | Pupils | 224 |
| School Name | St Pauls Secondary School | Distance | 20.6km | Pupils | 675 |
Type | Distance | Stop | Route | Destination | Provider | ||||||
|---|---|---|---|---|---|---|---|---|---|---|---|
| Type | Bus | Distance | 910m | Stop | Portlaoise College | Route | 834 | Destination | Portlaoise Kilminchy | Provider | Tfi Local Link Laois Offaly |
| Type | Bus | Distance | 920m | Stop | Portlaoise College | Route | 834 | Destination | Roscrea | Provider | Tfi Local Link Laois Offaly |
| Type | Bus | Distance | 960m | Stop | Newpark | Route | 824 | Destination | Mountmellick, Stop 131562 | Provider | Pj Martley |
Type | Distance | Stop | Route | Destination | Provider | ||||||
|---|---|---|---|---|---|---|---|---|---|---|---|
| Type | Bus | Distance | 960m | Stop | Newpark | Route | Iw08 | Destination | Carlow Institute Of Further Education | Provider | Pj Martley |
| Type | Bus | Distance | 960m | Stop | Newpark | Route | 824 | Destination | Ucd Belfield, Stop 768 | Provider | Pj Martley |
| Type | Bus | Distance | 960m | Stop | Newpark | Route | Iw08 | Destination | Mountmellick, Stop 131561 | Provider | Pj Martley |
| Type | Bus | Distance | 970m | Stop | Rossvale | Route | 824 | Destination | Ucd Belfield, Stop 768 | Provider | Pj Martley |
| Type | Bus | Distance | 970m | Stop | Rossvale | Route | Iw08 | Destination | Mountmellick, Stop 131561 | Provider | Pj Martley |
| Type | Bus | Distance | 970m | Stop | Rossvale | Route | 824 | Destination | Mountmellick, Stop 131562 | Provider | Pj Martley |
| Type | Bus | Distance | 970m | Stop | Rossvale | Route | Iw08 | Destination | Carlow Institute Of Further Education | Provider | Pj Martley |
Property Facilities
- Parking
BER Details

BER No: 109263772
Statistics
24/04/2024
Entered/Renewed
2,550
Property Views
Check off the steps to purchase your new home
Use our Buying Checklist to guide you through the whole home-buying journey.

Similar properties
€285,000
320 Berryridge Avenue, Maryborough Village, Portlaoise, Co. Laois, R32Y18A3 Bed · 3 Bath · Semi-D€295,000
29 Aghnaharna Court, Stradbally Road, Portlaoise, Co. Laois, R32K5DC4 Bed · 3 Bath · Semi-D€295,000
19 Rathevan View, Borris Road, Portlaoise, Co. Laois, R32P63P4 Bed · 3 Bath · Semi-D€299,000
33 Hawthorn Drive, Portlaoise, Co. Laois, R32D9PT3 Bed · 1 Bath · Detached
€299,000
31 Aghnaharna Drive, Stradbally Road, Portlaoise, Co. Laois, R32Y38E4 Bed · 3 Bath · Detached€300,000
22 The Garden Village, Mountmellick Road, Portlaoise, Co. Laois, R32EP9A4 Bed · 3 Bath · Detached€320,000
14 Cherrygarth, Portlaoise, Co. Laois, R32YAA94 Bed · 3 Bath · Detached€325,000
31 Aghnaharna Drive, Stradbally Road, Portlaoise, Co. Laois, R32Y38E4 Bed · 3 Bath · Detached€335,000
50 Lime Tree Avenue, Kilminchy Village, Portlaoise, Co. Laois, R32DE9F4 Bed · 3 Bath · Detached€340,000
18 Clonboyne Close, Bellingham, Portlaoise, Co. Laois, R32PVW94 Bed · 3 Bath · Detached€340,000
178 Fountain Wood, Berryridge Avenue, Portlaoise, Co. Laois, R32W6XK4 Bed · 3 Bath · Detached€350,000
3 Lime Tree Avenue, Kilminchy, Portlaoise, Co. Laois, R32K5X54 Bed · 3 Bath · Detached
Daft ID: 119203637


John Dunne
057 8681111Thinking of selling?
Ask your agent for an Advantage Ad
- • Top of Search Results with Bigger Photos
- • More Buyers
- • Best Price

Home Insurance
Quick quote estimator
