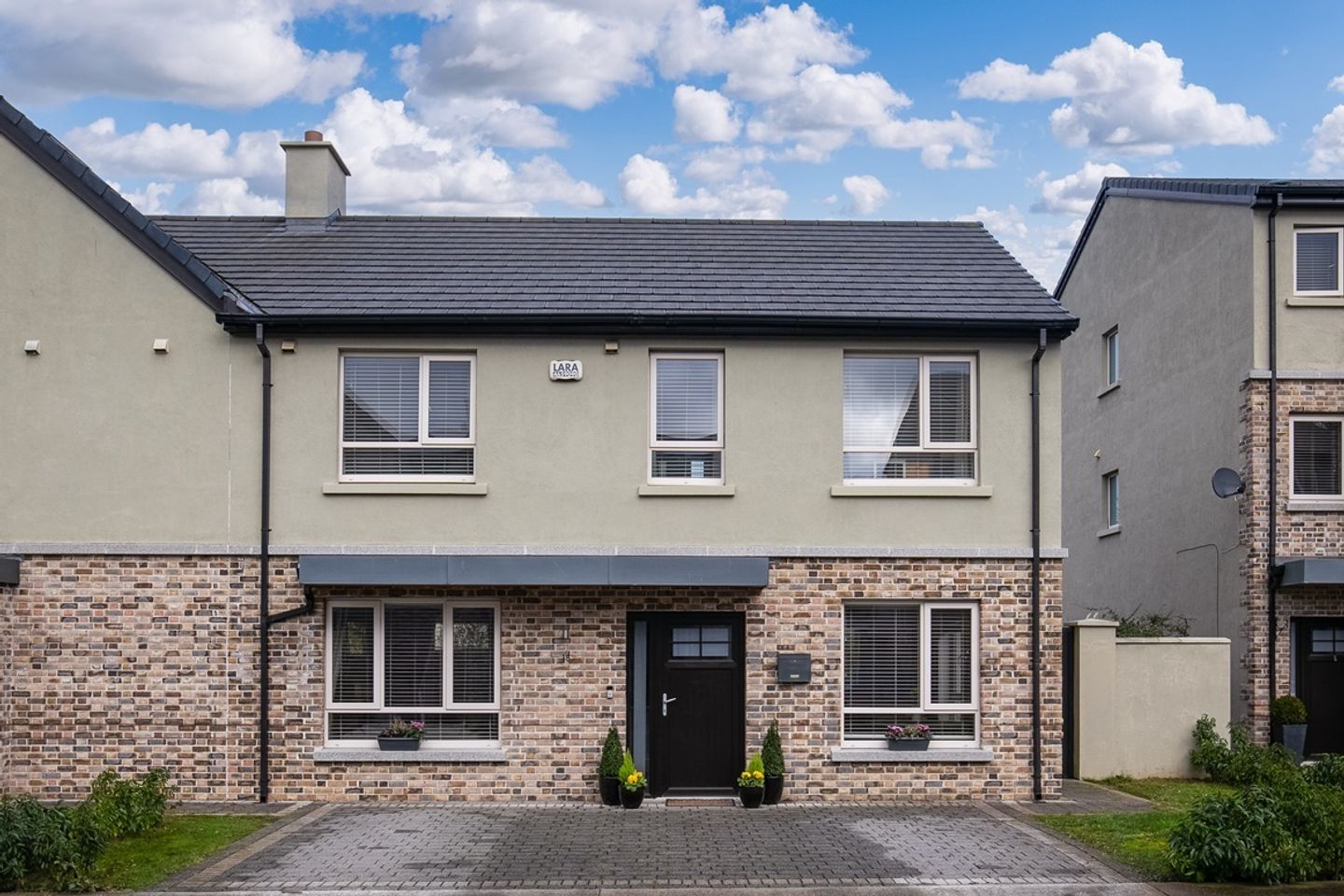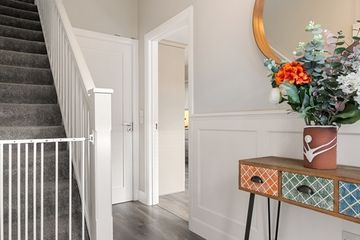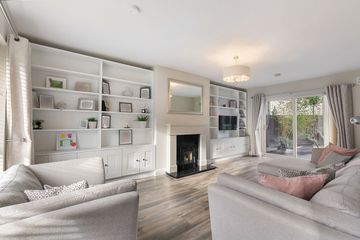


+14

18
18 Comyn Manor, Swords, Co. Dublin, K67T8K8
€495,000
SALE AGREED3 Bed
3 Bath
122 m²
Semi-D
Description
- Sale Type: For Sale by Private Treaty
- Overall Floor Area: 122 m²
Have you been looking for a home where you can simply move in and not have the worry and stress of renovating? Then you must put this home on the top of your list. The property comprises of bright entrance hall with guest wc, lounge, beautifully finished open plan kitchen/dining area with utility room off, 3 spacious bedrooms with fitted wardrobes, master ensuite, a main family bathroom and study/office. Thoughtfully and tastefully detailed throughout, the home’s deluxe fittings and fixtures have been carefully selected to create stylish surroundings inside and out.
Swords is a great place to live, this vibrant town has every conceivable amenity including schools, shops, parks, sports & leisure facilities, bars & restaurants, and the Pavilions Shopping Centre. Public transport to and from Dublin City Centre is excellent. Dublin airport, the M1 and M50 motorways are very close by. Early viewing of this fantastic home is highly recommended. This property is one of distinction!
Accommodation:
Hall 3.48 x 1.86 Semi solid floor, understairs storage, alarm, panelling
Lounge 3.81 x 6.76 Semi solid floor, feature stovec fire, built in feature cabinet
Guest w.c. 1.62 x 1.41 Tiled floor& partial walls, w.c., w.h.b., mirror, holders
Open Plan Kitchen/ Dining 6.72 x 2.83 Semi solid floor, fully fitted kitchen, electric hob, extractor, fridge freezer, double oven, dishwasher, tiled splashback, blinds
Utility Room 1.78 x 1.86 Plumbed for washer/dryer, door to rear garden
First Floor
Landing Carpet floor, access to attic, press
Attic Stira access
Bedroom 1 3.50 x 2.76 Carpet floor, fitted wardrobe, blinds
Bedroom 2 2.75 x 3.12 Fitted wardrobe, decorative timber floor, blinds
Bathroom 2.79 x 1.80 Tiled floor& walls, wc, whb, heated towel rail, bath& shower, mirror, vanity unit
Office/Study 1.98 x 1.96 Decorative timber floor
Master Bedroom 4.07 x 3.89 Carpet floor, fitted wardrobe, blinds,
Ensuite 2.78 x 1.76 Tiled floor& walls, standalone shower, w.c., w.h.b., heated towel rail, mirror
Front Garden Rear Garden Off street parking, cobble lock, grass and shrubs
Fenced, patio area, flower beds, part lawn, garden shed, selection of shrubs and plants
Noel Kelly Auctioneers Ltd. for themselves and for the seller of this property whose agents they are give notice that the introduction and the particulars are intended to give a fair and substantially correct overall description for the guidance of any intending purchaser and do not constitute part or any offer or contract. No responsibility is assumed for the accuracy of individual items. Prospective purchasers ought to seek their own professional advice. All descriptions, dimension areas, references to conditions and necessary permissions for use and occupation and other details are given in good faith, and are believed to be correct, but any intending purchaser should not rely on them as statements or representations of fact, but must satisfy themselves by inspection or otherwise as to the correctness of each of them.

Can you buy this property?
Use our calculator to find out your budget including how much you can borrow and how much you need to save
Property Features
- WALKING DISTANCE TO VILLAGE
- CLOSE TO THE ESTUARY FOR WALKS
- AIR TO WATER HEAT PUMP
- ALARM
- A RATED
- UNDER FLOOR HEATING DOWNSTAIRS
- WALK IN CONDITION
- BLINDS
- SPACIOUS ACCOMMODATION
Map
Map
Local AreaNEW

Learn more about what this area has to offer.
School Name | Distance | Pupils | |||
|---|---|---|---|---|---|
| School Name | St Colmcille Boys | Distance | 390m | Pupils | 374 |
| School Name | St Colmcilles Girls National School | Distance | 480m | Pupils | 397 |
| School Name | Old Borough National School | Distance | 780m | Pupils | 106 |
School Name | Distance | Pupils | |||
|---|---|---|---|---|---|
| School Name | Scoil Chrónáin Sns | Distance | 1.4km | Pupils | 573 |
| School Name | St Cronan's Jns | Distance | 1.5km | Pupils | 520 |
| School Name | River Valley Cns | Distance | 1.7km | Pupils | 95 |
| School Name | Thornleigh Educate Together National School | Distance | 1.7km | Pupils | 341 |
| School Name | Gaelscoil An Duinninigh | Distance | 1.9km | Pupils | 412 |
| School Name | Holywell Educate Together National School | Distance | 2.0km | Pupils | 677 |
| School Name | Holy Family Senior School | Distance | 2.1km | Pupils | 642 |
School Name | Distance | Pupils | |||
|---|---|---|---|---|---|
| School Name | Fingal Community College | Distance | 220m | Pupils | 867 |
| School Name | St. Finian's Community College | Distance | 790m | Pupils | 644 |
| School Name | Swords Community College | Distance | 790m | Pupils | 738 |
School Name | Distance | Pupils | |||
|---|---|---|---|---|---|
| School Name | Coláiste Choilm | Distance | 1.3km | Pupils | 470 |
| School Name | Malahide & Portmarnock Secondary School | Distance | 1.8km | Pupils | 347 |
| School Name | Loreto College Swords | Distance | 2.3km | Pupils | 641 |
| School Name | Malahide Community School | Distance | 4.9km | Pupils | 1224 |
| School Name | Donabate Community College | Distance | 5.6km | Pupils | 837 |
| School Name | Portmarnock Community School | Distance | 6.1km | Pupils | 918 |
| School Name | Coolock Community College | Distance | 7.2km | Pupils | 171 |
Type | Distance | Stop | Route | Destination | Provider | ||||||
|---|---|---|---|---|---|---|---|---|---|---|---|
| Type | Bus | Distance | 50m | Stop | Seatown Villas | Route | 503 | Destination | Ormond Avenue, Stop 4915 | Provider | Swords Express |
| Type | Bus | Distance | 50m | Stop | Seatown Villas | Route | 500 | Destination | Ormond Avenue | Provider | Swords Express |
| Type | Bus | Distance | 50m | Stop | Seatown Villas | Route | 501 | Destination | Ormond Avenue, Stop 4915 | Provider | Swords Express |
Type | Distance | Stop | Route | Destination | Provider | ||||||
|---|---|---|---|---|---|---|---|---|---|---|---|
| Type | Bus | Distance | 50m | Stop | Seatown Villas | Route | 501 | Destination | Seatown Villas, Stop 4433 | Provider | Swords Express |
| Type | Bus | Distance | 50m | Stop | Seatown Villas | Route | 500n | Destination | Ormond Avenue, Stop 4915 | Provider | Swords Express |
| Type | Bus | Distance | 50m | Stop | Seatown Villas | Route | 507 | Destination | Ormond Avenue | Provider | Swords Express |
| Type | Bus | Distance | 50m | Stop | Seatown Villas | Route | 506 | Destination | Ormond Avenue, Stop 4915 | Provider | Swords Express |
| Type | Bus | Distance | 50m | Stop | Seatown Villas | Route | 43 | Destination | Talbot Street | Provider | Dublin Bus |
| Type | Bus | Distance | 50m | Stop | Seatown Villas | Route | 101 | Destination | Drogheda | Provider | Bus Éireann |
| Type | Bus | Distance | 50m | Stop | Seatown Villas | Route | 500x | Destination | Ormond Avenue, Stop 4915 | Provider | Swords Express |
BER Details

Statistics
27/02/2024
Entered/Renewed
5,053
Property Views
Check off the steps to purchase your new home
Use our Buying Checklist to guide you through the whole home-buying journey.

Similar properties
€450,000
149 Cianlea, Swords, Co. Dublin, K67HD594 Bed · 3 Bath · End of Terrace€450,000
19 The Elms, Ridgewood, Swords, Co. Dublin, K67A4T13 Bed · 3 Bath · End of Terrace€450,000
70 Bunbury Gate Crescent, Swords, Co. Dublin, K67V2613 Bed · 3 Bath · Semi-D€465,000
33 Waterside Court, Swords Road, Malahide, Co. Dublin, K36DY723 Bed · 2 Bath · Terrace
€470,000
36 Glen Ellan Drive, Swords, Co. Dublin4 Bed · 3 Bath · Semi-D€475,000
153 Glasmore Park, Swords, Co Dublin, K67RH483 Bed · 1 Bath · Semi-D€475,000
2 Boroimhe Rowan, Swords, Co. Dublin3 Bed · 2 Bath · Semi-D€480,000
1 South Bank, Swords, Co. Dublin, K67DD404 Bed · 3 Bath · End of Terrace€485,000
5 Glen Ellan Drive, Swords, Co. Dublin, K67K2023 Bed · 2 Bath · Semi-D€490,000
44 Seatown Villas, Swords, Co. Dublin, K67XC943 Bed · 3 Bath · Semi-D€495,000
27 Park Avenue, Miller's Glen, Swords, Co. Dublin, K67X9C03 Bed · 3 Bath · End of Terrace€495,000
7 The Green, Millers Glen, Swords, Co. Dublin3 Bed · 3 Bath · Semi-D
Daft ID: 119039705


Ray Dunne
SALE AGREEDThinking of selling?
Ask your agent for an Advantage Ad
- • Top of Search Results with Bigger Photos
- • More Buyers
- • Best Price

Home Insurance
Quick quote estimator
