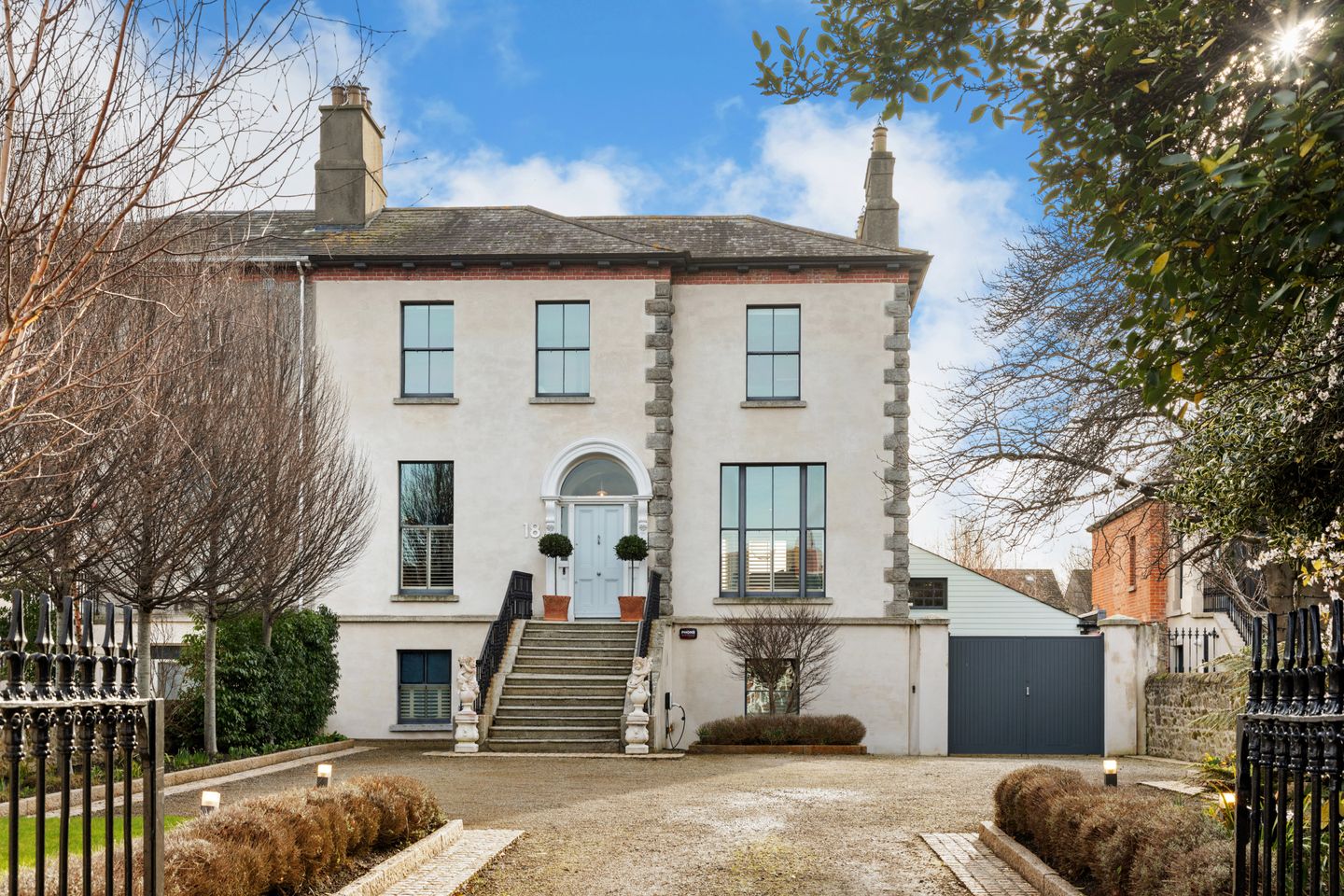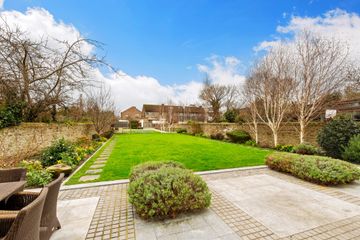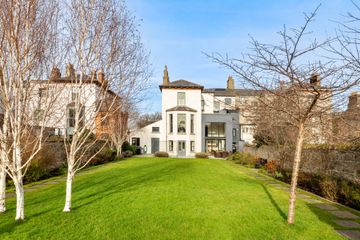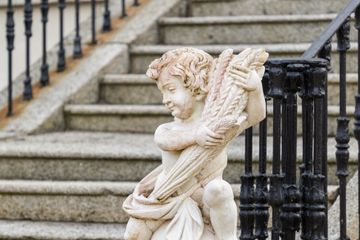


+48

52
18 Highfield Road, Rathgar, Dublin 6, D06W2R1
€4,650,000
5 Bed
3 Bath
398 m²
Semi-D
Description
- Sale Type: For Sale by Private Treaty
- Overall Floor Area: 398 m²
Standing tall and proud, well set back from the road, Number 18 Highfield Road is a most elegant 2-storey over garden level double-fronted semi-detached family home. Offering an impressive 398 sqm (4,284 sqft) approx. of gracious, well-appointed, light-filled accommodation to include the adjoining garage of 33 sqm (355 sqft) approx., the property enjoys mature gardens of 1/3 acre approx., the rear benefitting from an idyllic south-westerly orientation.
Built circa 1830, a glance at the title deeds to this imposing home, shows the first conveyance in 1865 to the Findlater family, who sold the property in 1886. Approximately 100 years later it found itself in need of a complete overhaul and was subsequently sold in 2012. The then purchasers, both architects, undertook a very comprehensive and sympathetic refurbishment and tasteful extension, marrying period features with restrained and clever contemporary design and fit-out, resulting in a captivating, turnkey home configured to suit today’s modern family. Drawn to Number 18 by its proportions, high ceilings, symmetry and light-filled accommodation graciously laid out over its three levels, not to mention the sizeable sunny gardens, the current owners purchased this beautiful home in 2014 and over the last decade it has been a very happy home for them and their young family. Having regularly upgraded and future-proofed this gracious period residence during their ownership – with underfloor heating and terrazzo flooring downstairs, solar panels etc. – they have fashioned a very comfortable and inviting home, where every room is used and enjoyed on a daily basis. Significant investment has been spent on the gardens both front and rear in recent years. The front – 100ft (approx.) in length – offers ample parking and enjoy formal lawns with mature borders where pretty daffodils are already flowering in abundance and a mature cherry blossom is soon to be in bloom, framing the house perfectly from the front gates. The rear garden, 165ft (approx.) in length, is particularly impressive and caters for the entire family including pets too – an extensive lawn is bordered at one end by a large sunny patio area immediately off the rear of the house – a veritable outdoor room, which basks in sunlight from morning until late evening. A world-class synthetic putting green, installed by Tony Hynes of Tour Greens Europe, is used by the whole family, indeed the owners’ children have learned to ride a bicycle and hone their golf / hockey skills here. Not to be excluded, a wooden fenced pet’s corner provides a dog run and housing for the family’s dogs. Planted with mature trees, flowering plants and shrubs providing year-round colour and interest, tall granite walls border the gardens with gates at the base with pedestrian rear access.
A graveled driveway and a flight of wide granite steps lead up to the hall door. Opening into the reception hallway with its wonderful tall ceilings, ornate plasterwork and painted wooden floorboards, a clever picture window was created giving you views straight down the garden. The interconnecting reception rooms are magnificent, enjoying a dual aspect and feature marble surround open fireplaces. The drawing room to the rear has a large bay window, taking in stunning views over the landscaped, sunny rear gardens. On the other side of the entrance hallway, a study/library/snug provides for some ‘get-away’ space – indeed this room would make an ideal home office.
On the first floor, including the return, there are four double bedrooms (the main with ensuite), a single bedroom and family bathroom. The principal bedroom suite, which overlooks the rear garden comes complete with light-filled ensuite and a walk-in wardrobe.
The garden level is a fantastic space with great flexibility and practical day-to-day family living at its core. A sizeable hallway is accessed off a small inner courtyard through double doors from the front garden. There is access to the garage from here. The hallway features excellent cloak and boot space, a utility room houses the laundry appliances and has a door to the rear patio. A play room is within view and earshot of the kitchen/dining room and a tv/family room can serve as a 6th/guest/au pair bedroom if needed. The heart of this home and where the contemporary element really stands out is the superb double height open plan kitchen/breakfast/dining room. Complete with terrazzo flooring and underfloor heating, sleek white wall and floor units with two secret pantries and a large centre island cum breakfast bar, this excellent family space is bathed in southerly and south-westerly light all day. Tall doors concertina back to open into the large outdoor dining area, whilst a French door opens off the working kitchen area. This is undoubtedly not only a great space for the entire family on a daily basis, but also a wonderful entertaining space. There is a discreet door taking you into the large garage.
Superbly located, Highfield Road is one of Rathgar’s favoured roads featuring a wonderful mix of Georgian, Victorian, Edwardian and post-war properties, home to families young and old with community at its heart. Rathgar Village with its array of shops, cafes and restaurants, the beautiful Dodder walks, proximity to Milltown Golf Club (which is less than a mile door to door), being so close to the city centre and having Dartry Health Club and Brookfield Tennis Club and Palmerston Park a few minutes’ walk away are only some of the attractions and benefits of this prime location. Excellent junior and senior schools are also closeby, as is the LUAS at Cowper Road and Richmond Avenue South. Rathmines, Ranelagh and Terenure offer additional shopping, dining and leisure facilities close to your doorstep too.
Viewing of this special house and its fabulous gardens comes highly recommended.
Hall Level
Entrance Hallway Original oak door with glazed side panel and skylight, ornate cornice, archway, dado rail, painted timber floorboards with mat well, large window overlooking kitchen and views over the rear garden. Storage press with heating controls and water tank.
Dining Room Wide plank floor continues, marble mantlepiece and fireplace, large window overlooking the front garden with plantation shutters, extensive built-in shelving, cornice, centre rose and picture rail, double folding doors opening into:
Drawing Room Light-filled room overlooking rear garden, bay window with large sash windows, wide plank floor, cornice, centre rose, picture rail, white marble mantlepiece with brass surround and slate hearth.
Study/Library/Home Office Painted timber floor, sash window with plantation shutters, cornice, picture rail, solid fuel stove recessed into chimney breast, built-in shelving and cabinets underneath. Ideal home office.
Steps down to:
Guest W.C. Painted floorboards, wc, Villeroy & Boch hand basin on antique style pedestal, opaque window, part panelled walls.
First Floor Large landing
Bedroom 1 / Principal Bedroom Large double bedroom to the rear overlooking the garden with mountain views, coving, picture-rail, sash window with shutters and window seat, original floors, alcove shelving to the side of bed, walk-in wardrobe with sash window and shutter, attic access point.
En-Suite Tiled floor, bath, separate shower with tiled walls, wc, marble double sink, large mounted mirror, wall mounted radiator, picture window with views to the garden and mountains, sash windows with shutters, in-built alcove storage, recessed lighting.
Walk-in wardrobe Excellent hanging space, sash window
Bedroom 2 Single bedroom, original floor, sash window with shutters, picture rail, built in unit with wardrobe and presses.
Bedroom 3 Double bedroom, original floor, built in wardrobe & shelving / cupboard space, sash window, picture rail, views over the landscaped front garden.
Bedroom 4 Double bedroom, original floor, built in wardrobe, sash windows, picture rail, views over the landscaped front garden
Bedroom 5 Double bedroom, original floor, built in wardrobe with shelving, sash window, picture rail, views over the landscaped front garden
Family Bathroom Light filled, architecturally designed, ceiling glazing, panelling, partially tiled walls with subway tiles, wall mounted radiator, wc, wash hand basin with marble surround, wall mounted mirror and storage, electricity sockets / plugs (for a razor), separate shower and bath (with telephone shower attachment), frosted window towards the rear garden allowing light in, recessed lighting. Painted timber floorboards.
Garden Level Double gates from the front garden into the inner courtyard with access to garage and door to:
Entrance Hallway Terrazzo flooring with underfloor heating, alarm panel, cloaks and boot storage, recessed lights, additional cloak and appliance storage, door to:
Utility Room Tiled floor, sink unit, plumbed for washing machine, tumble dryer (condenser), shelving, door to rear garden.
Playroom Use as you will. With sash window with plantation shutters, recessed lights, ample sockets, cat 6 cabling, underfloor heating, alcove shelving.
Store Room Tiled floor, understairs storage with wine storage.
Family Room/TV Room/Bedroom 6 Ideal 6th bedroom/guest bedroom/au pair suite. Underfloor heating, sash window with plantation shutters, recessed lights, and TV point.
Kitchen/Breakfast/Dining Room The heart of this home. Floor to ceiling matt white units with two pantries (one food and the other delph), integrated Electrolux fridge and Electrolux freezer, Siemens twin oven, stainless steel countertop with Siemens 5 ring gas hob, Faber extractor fan, open shelving, recessed lights, centre island with Franke double sink unit, marble countertop, Siemens dishwasher, breakfast counter, door to garage, French door to rear patio and garden which is south facing, Terrazzo flooring.
Dining Area 5m high ceiling and flooded with natural light. Features backdrop wall clad in oak, bi-fold doors with three tall windows overhead, internal windows to the drawing room and entrance hallway, wall shelving.
Garage Large, double-height space with original windows and brickwork, plumbed for water with a stainless steel sink, wired for electricity and lighting with several electricity points, doors linking the front and rear gardens, excellent storage, versatile space that could suit a multitude of uses, potential to convert to a habitable space / extra living or bedroom accommodation / home-office / gym etc (subject to the relevant planning permission). Measures a very impressive 33 sqm / 355 sqft approx..
Front Garden 100ft long (approx.) landscaped garden set behind electric gates with parking for several cars, large beds edged with sandstone paving stones, bordered with mature trees and laid out in lawn and a selection of seasonal flowers and shrubs.
Rear Garden 165ft long (approx.) landscaped south-west facing garden with original stone walls with granite paving stones bordered with beech trees and wide beds planted with a range of seasonal shrubs and trees. Wall-to-wall sunny patio leading off kitchen perfect for all fresco dining. A great garden for all the family with its play area, dog run, soft play area (rubber), and putting green. Rear access to pedestrian laneway off Oaklands Crescent.

Can you buy this property?
Use our calculator to find out your budget including how much you can borrow and how much you need to save
Property Features
- Original Period features
- South-west facing rear garden
- Solar collector, which provides hot water using thermodynamic solar heat pump system (www.lvprenewables.ie)
- GFCH - underfloor heating at hall and garden levels
- Alarm
- Terrazzo flooring downstairs with underfloor heating
- External garden lights, sockets and taps
- Enjoys mature gardens of 0.33 acre approx.
- Enjoys mature gardens of 0.33 acre approx.
- Secure parking to the front behind electric gates
Map
Map
Local AreaNEW

Learn more about what this area has to offer.
School Name | Distance | Pupils | |||
|---|---|---|---|---|---|
| School Name | St Peters Special School | Distance | 240m | Pupils | 59 |
| School Name | Rathgar National School | Distance | 580m | Pupils | 94 |
| School Name | Stratford National School | Distance | 610m | Pupils | 98 |
School Name | Distance | Pupils | |||
|---|---|---|---|---|---|
| School Name | Kildare Place National School | Distance | 700m | Pupils | 200 |
| School Name | Zion Parish Primary School | Distance | 720m | Pupils | 96 |
| School Name | St Joseph's Terenure | Distance | 1.1km | Pupils | 415 |
| School Name | Scoil Bhríde | Distance | 1.2km | Pupils | 379 |
| School Name | Gaelscoil Lios Na Nóg | Distance | 1.3km | Pupils | 203 |
| School Name | Scoil Mológa | Distance | 1.3km | Pupils | 229 |
| School Name | St. Louis Senior Primary School | Distance | 1.3km | Pupils | 410 |
School Name | Distance | Pupils | |||
|---|---|---|---|---|---|
| School Name | Stratford College | Distance | 580m | Pupils | 174 |
| School Name | The High School | Distance | 860m | Pupils | 806 |
| School Name | St. Louis High School | Distance | 1.0km | Pupils | 674 |
School Name | Distance | Pupils | |||
|---|---|---|---|---|---|
| School Name | Alexandra College | Distance | 1.2km | Pupils | 658 |
| School Name | Gonzaga College Sj | Distance | 1.3km | Pupils | 570 |
| School Name | Rathmines College | Distance | 1.3km | Pupils | 55 |
| School Name | Presentation Community College | Distance | 1.3km | Pupils | 466 |
| School Name | Harolds Cross Educate Together Secondary School | Distance | 1.4km | Pupils | 187 |
| School Name | Sandford Park School | Distance | 1.6km | Pupils | 436 |
| School Name | St. Mary's College C.s.sp., Rathmines | Distance | 1.6km | Pupils | 476 |
Type | Distance | Stop | Route | Destination | Provider | ||||||
|---|---|---|---|---|---|---|---|---|---|---|---|
| Type | Bus | Distance | 150m | Stop | Highfield Road | Route | S4 | Destination | Liffey Valley Sc | Provider | Go-ahead Ireland |
| Type | Bus | Distance | 180m | Stop | Palmerstown Park | Route | S4 | Destination | Ucd Belfield | Provider | Go-ahead Ireland |
| Type | Bus | Distance | 220m | Stop | Highfield Road | Route | S4 | Destination | Ucd Belfield | Provider | Go-ahead Ireland |
Type | Distance | Stop | Route | Destination | Provider | ||||||
|---|---|---|---|---|---|---|---|---|---|---|---|
| Type | Bus | Distance | 230m | Stop | Rathmines Road Upper | Route | 142 | Destination | Coast Road | Provider | Dublin Bus |
| Type | Bus | Distance | 250m | Stop | Palmeston Villas | Route | 140 | Destination | Rathmines | Provider | Dublin Bus |
| Type | Bus | Distance | 250m | Stop | Palmeston Villas | Route | 142 | Destination | Ucd | Provider | Dublin Bus |
| Type | Bus | Distance | 250m | Stop | Fairfield Park | Route | S4 | Destination | Liffey Valley Sc | Provider | Go-ahead Ireland |
| Type | Bus | Distance | 300m | Stop | Trinity Hall | Route | S4 | Destination | Liffey Valley Sc | Provider | Go-ahead Ireland |
| Type | Bus | Distance | 300m | Stop | Trinity Hall | Route | 142 | Destination | Coast Road | Provider | Dublin Bus |
| Type | Bus | Distance | 320m | Stop | Trinity Hall | Route | S4 | Destination | Ucd Belfield | Provider | Go-ahead Ireland |
Video
BER Details

Statistics
20/03/2024
Entered/Renewed
9,467
Property Views
Check off the steps to purchase your new home
Use our Buying Checklist to guide you through the whole home-buying journey.

Daft ID: 15579545


Lesley Ann Devins
01 496 9909Thinking of selling?
Ask your agent for an Advantage Ad
- • Top of Search Results with Bigger Photos
- • More Buyers
- • Best Price

Home Insurance
Quick quote estimator
