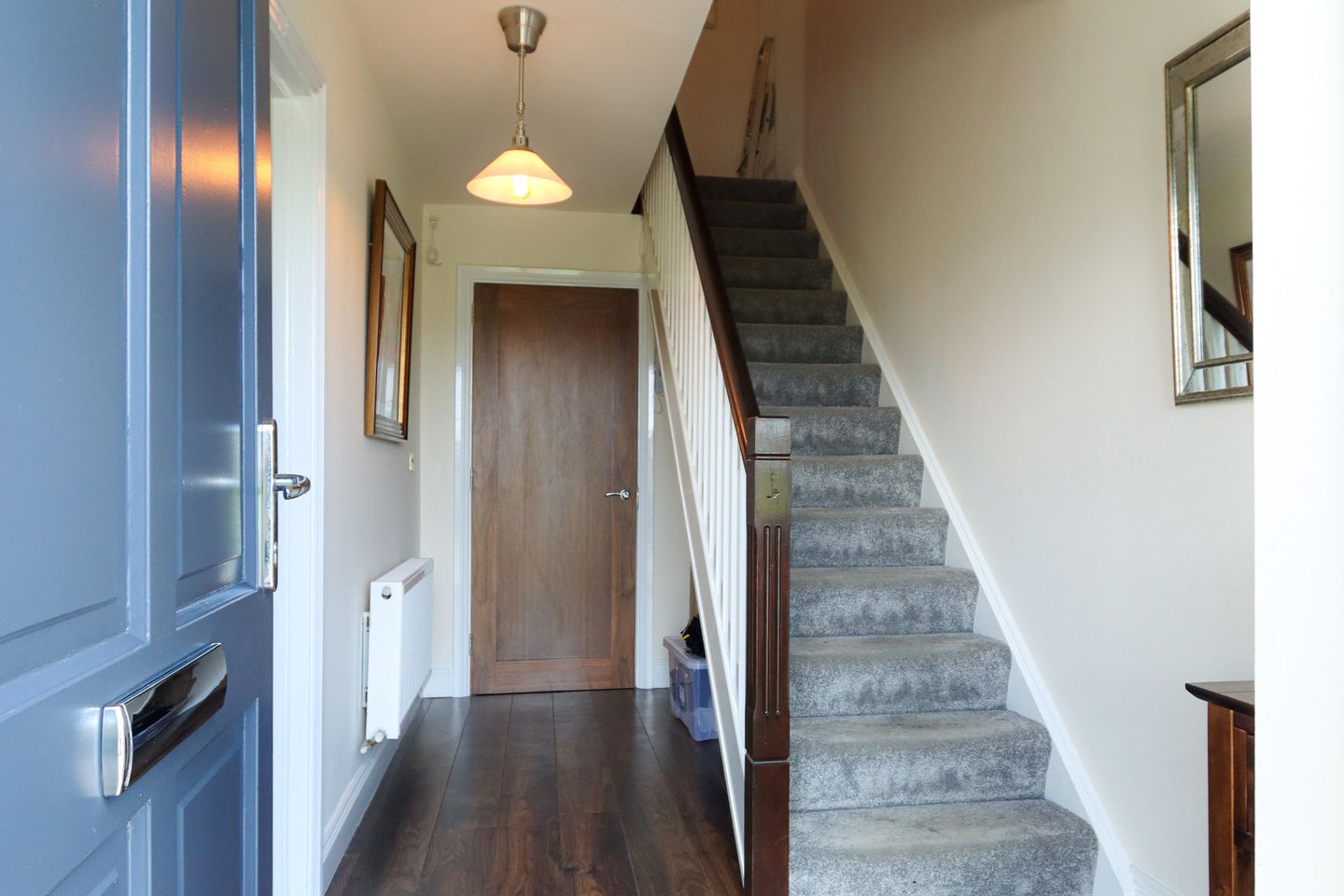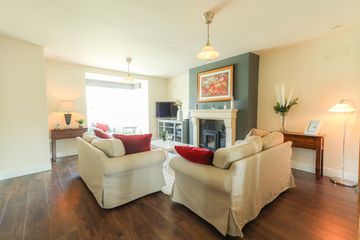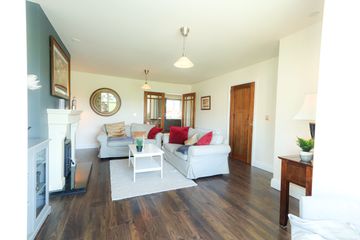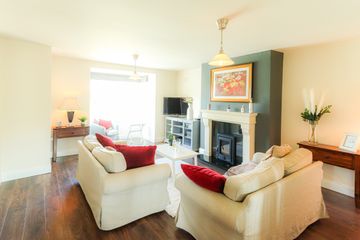


+21

25
18 Silver Birches, Stonepark, Longford, N39R2R6
€244,500
SALE AGREED4 Bed
2 Bath
Semi-D
Description
- Sale Type: For Sale by Private Treaty
Semi-Detached House - 4 Beds - 2 Baths
18 Silver Birches Private Development Location-just off Roscommon / Athlone road .High Standard of Insulation throughout Architectural designed House-Sylvian-Smith Built to the highest Standard . Construction-Block Cavity Walls Concrete Block Exterior Pirex Plaster Finish Maintenance Free External PVC Fascia & Soffit Driveway-Tarmac with Brick Edging .Hand fixed National Sandstone Facades Internal Solid Oak Staircase Windows-PVC Wood Grain Effect Inside Doors-Oak Bathroom fully fitted with elegant suite includes shower WC - White elegant suite En Suite . Heating Oil fired zones Electrics-generous electrical points . All Brass Electrical Fittings .Creche close by . Landscape Play area in the middle of the development so children can play safely within eye level of each house . The house is a superb very high quality 4 bedroom detached home extending to 1600 sq.feet. This house needs to be viewed to appreciate the quality of the build and materials used. Ground Floor Layout : Bright spacious entrance hall Living room with solid fuel stove Kitchen / Dining Utility room WC Upstairs : Main Bathroom with Bath & Shower Master Bedroom & ensuite Bedroom 2 Bedroom 3
18 Silver Birches Features
Recently refitted and redecorated with high quality ttings from top to bottom.
Gigabit broadband makes this property the ideal WFH location.
Front of House :
Tarmac drive
Front lawn.
Stone paving
Entrance Hall
Custom roman blind to window.
Walnut style plank flooring running through to kitchen door.
Lounge / Sitting room :
Walnut style plank flooring continues in from the hall.
Bay window with custom Roman blinds .
Crean stone fireplace, granite hearth and inset stove .
Integrated ceiling speakers
Glazed walnut double doors leading through to the kitchen / dining .
Kitchen :
Graphite shaker style kitchen with soft-close doors, white worktops and matching up-stands.
White composite sink with pull-out tap.
Integrated Smeg fan oven and microwave
Integrated 50/50 fridge freezer
Integrated dishwasher
Tiled floor
Integrated ceiling speakers
Undercounter lighting
Recessed spotlights to ceiling
Utility Room :
Graphite shaker style cabinets with white worktops to match kitchen
Semi-integrated washing machine
Semi-integrated tumble dryer
Tiled floor
Downstairs WC :
Tiled Floor
Featured spot lighting
Rear Garden :
Fully lawned
Secure 1.8 mt fence on all sides , front gate to the side of the property.
Garden shed
External tap.
Landing :
Fully carpeted
Loft ladder to floored attic
Hotpress :
Spacious and partially shelved .
Master Bedroom :
Fully carpeted
Ensuite :
Feature vanity & sink
Grohe power shower and rain shower
Feature spot lighting
Bedroom 2 (Double) :
Fitted wardrobes/drawers
Views over open countryside
Bedroom 3 (Single) :
Fitted wardrobes/drawers
Views over open countryside
Bedroom 4 / Office :
White Venetian blinds
Views over the green
Family Bathroom Full bath
Grohe power shower and rain shower
Glass and chrome frameless shower screen Feature vanity & sink
Feature vanity & sink
General info Full Gigabit fibre internet to the house.
Modern Grant Vortex OFCH
Smarthome heating and hot-water controller.
Walnut doors and chrome door furniture & hinges throughout.
Double glazed
Low voltage LED lighting throughout.
Feature light ttings to all main rooms.
Cut stone facade
Render nish
Double insulated half-boarded loft with loft ladder for access.
Downstairs WC :
Tiled floor
Feature spot lighting
Rear garden Fully lawned
Secure 1.8m fencing on all sides, front-gate to the side of the property
Garden shed.
External tap.
Landing Fully carpeted
Loft ladder to oored attic storage.
Hot Press Partially shelved.
Master Bedroom Fully carpeted
Fitted triple wardrobe with interior drawers and integrated interior lighting.
Recessed ceiling spotlights (dimmable/remote control).
Ensuite Feature vanity & sink
Grohe power shower and rain shower
Feature spot lighting
Bedroom 2 (Double) Fitted wardrobes/drawers
Views over open countryside
Bedroom 3 (Single) Fitted wardrobes/drawers
General info Full Gigabit fibre internet to the house.
Modern Grant Vortex OFCH
Smarthome heating and hot-water controller.
Walnut doors and chrome door furniture & hinges throughout.
Double glazed
Low voltage LED lighting throughout.
Feature light ttings to all main rooms.
Cut stone facade
Render nish
Double insulated half-boarded loft

Can you buy this property?
Use our calculator to find out your budget including how much you can borrow and how much you need to save
Property Features
- Showhouse Turnkey House
- Excellent central location
- Superb condition and tastefully decorated
- Close to N4
- Spacious
- All services and amenities within walking distance.
Map
Map
Local AreaNEW

Learn more about what this area has to offer.
School Name | Distance | Pupils | |||
|---|---|---|---|---|---|
| School Name | Stonepark National School | Distance | 880m | Pupils | 244 |
| School Name | Gaelscoil Longfoirt | Distance | 2.2km | Pupils | 134 |
| School Name | St Joseph's National School Longford | Distance | 3.4km | Pupils | 517 |
School Name | Distance | Pupils | |||
|---|---|---|---|---|---|
| School Name | St Michael's Boys National School | Distance | 3.8km | Pupils | 228 |
| School Name | St. Johns National School | Distance | 4.1km | Pupils | 63 |
| School Name | St.christopher's Special School | Distance | 4.2km | Pupils | 41 |
| School Name | St Emer's National School | Distance | 4.3km | Pupils | 217 |
| School Name | Killashee National School | Distance | 5.1km | Pupils | 24 |
| School Name | Melview National School | Distance | 7.5km | Pupils | 283 |
| School Name | Clondra National School | Distance | 7.5km | Pupils | 96 |
School Name | Distance | Pupils | |||
|---|---|---|---|---|---|
| School Name | Meán Scoil Mhuire | Distance | 3.4km | Pupils | 607 |
| School Name | St. Mel's College | Distance | 3.8km | Pupils | 604 |
| School Name | Templemichael College | Distance | 4.2km | Pupils | 314 |
School Name | Distance | Pupils | |||
|---|---|---|---|---|---|
| School Name | Lanesboro Community College | Distance | 12.0km | Pupils | 253 |
| School Name | Ballymahon Vocational School | Distance | 14.4km | Pupils | 420 |
| School Name | Mercy Secondary School | Distance | 14.6km | Pupils | 758 |
| School Name | Ardscoil Phadraig | Distance | 21.8km | Pupils | 347 |
| School Name | Scoil Mhuire Sec School | Distance | 22.0km | Pupils | 641 |
| School Name | Cnoc Mhuire | Distance | 22.9km | Pupils | 502 |
| School Name | Mohill Community College | Distance | 25.5km | Pupils | 465 |
Type | Distance | Stop | Route | Destination | Provider | ||||||
|---|---|---|---|---|---|---|---|---|---|---|---|
| Type | Bus | Distance | 1.6km | Stop | Ballymacormick | Route | Lr24 | Destination | Ballymahon | Provider | Tfi Local Link Longford Westmeath Roscommon |
| Type | Bus | Distance | 1.6km | Stop | Ballymacormick | Route | 426 | Destination | Roscommon | Provider | Tfi Local Link Longford Westmeath Roscommon |
| Type | Bus | Distance | 1.6km | Stop | Ballymacormick | Route | 426 | Destination | Longford Station | Provider | Tfi Local Link Longford Westmeath Roscommon |
Type | Distance | Stop | Route | Destination | Provider | ||||||
|---|---|---|---|---|---|---|---|---|---|---|---|
| Type | Bus | Distance | 1.6km | Stop | Ballymacormick | Route | Lr24 | Destination | Longford | Provider | Tfi Local Link Longford Westmeath Roscommon |
| Type | Rail | Distance | 3.2km | Stop | Longford | Route | Rail | Destination | Longford | Provider | Irish Rail |
| Type | Rail | Distance | 3.2km | Stop | Longford | Route | Rail | Destination | Sligo (macdiarmada) | Provider | Irish Rail |
| Type | Rail | Distance | 3.2km | Stop | Longford | Route | Rail | Destination | Dublin Pearse | Provider | Irish Rail |
| Type | Rail | Distance | 3.2km | Stop | Longford | Route | Rail | Destination | Dublin Connolly | Provider | Irish Rail |
| Type | Bus | Distance | 3.2km | Stop | Longford Station | Route | 22 | Destination | Dublin Via Airport | Provider | Bus Éireann |
| Type | Bus | Distance | 3.2km | Stop | Longford Station | Route | 865 | Destination | Granard | Provider | Tfi Local Link Longford Westmeath Roscommon |
Property Facilities
- Parking
- Oil Fired Central Heating
BER Details

Statistics
25/10/2023
Entered/Renewed
13,249
Property Views
Check off the steps to purchase your new home
Use our Buying Checklist to guide you through the whole home-buying journey.

Daft ID: 117011567
Contact Agent

John Columb
SALE AGREEDThinking of selling?
Ask your agent for an Advantage Ad
- • Top of Search Results with Bigger Photos
- • More Buyers
- • Best Price

Home Insurance
Quick quote estimator
