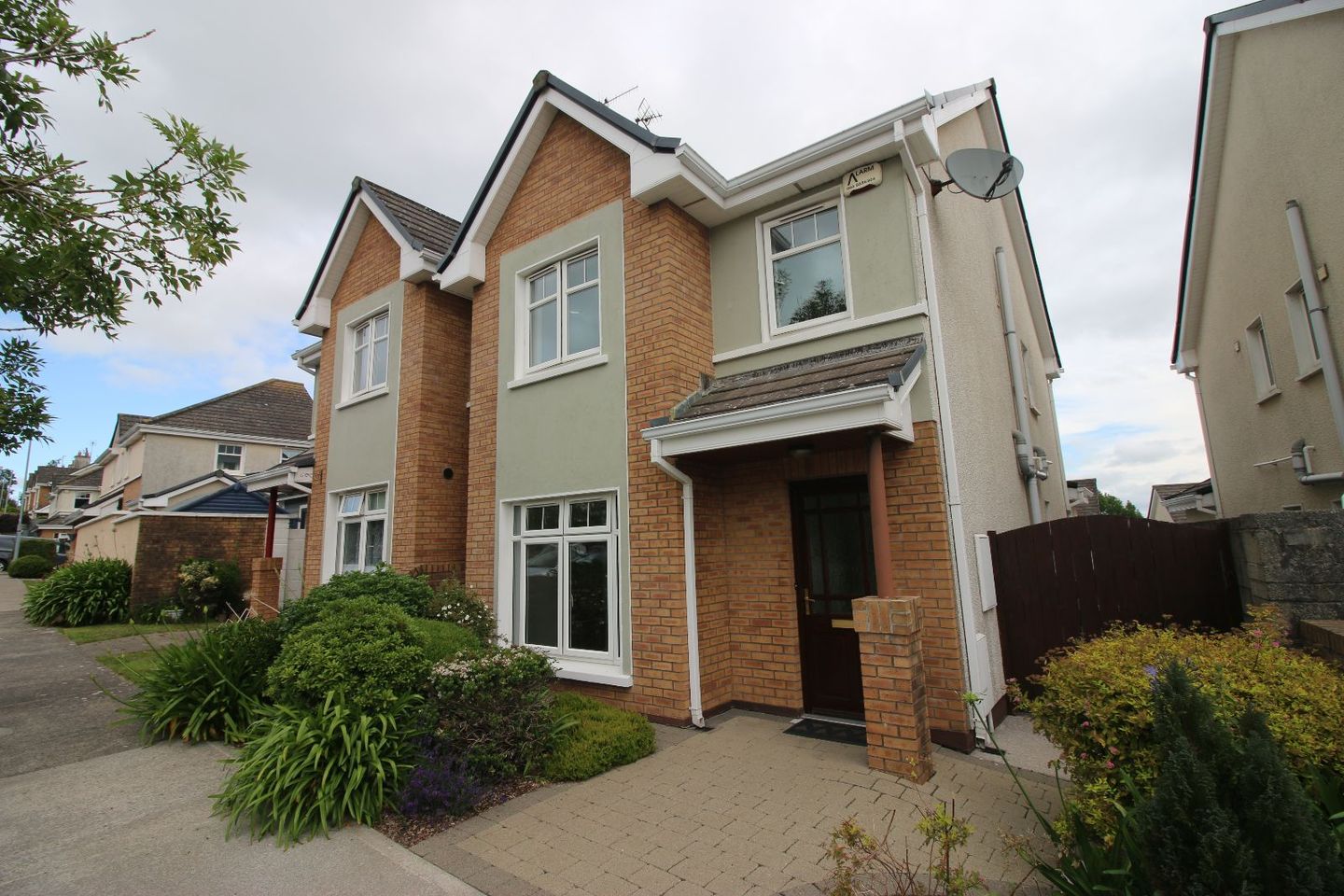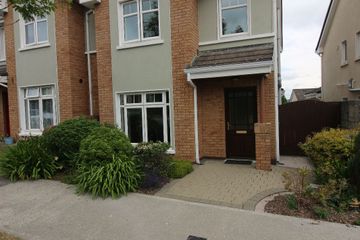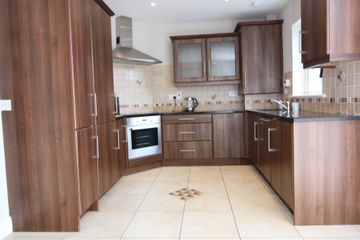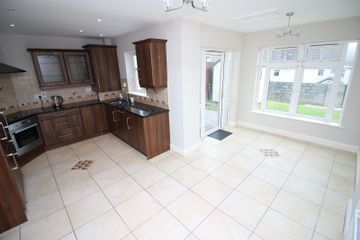



18 The Drive, Harbour Heights, Passage West, Co. Cork, T12N9EF
€330,000
- Price per m²:€3,084
- Estimated Stamp Duty:€3,300
- Selling Type:By Private Treaty
- BER No:110593530
- Energy Performance:136.54 kWh/m2/yr
Make your move
Offers closed
This property has been sold subject to contract.
- Bidder 4892€415,00014:44 - 07/08/2025
- Bidder 3181€410,00014:15 - 05/08/2025
- Bidder 4892€405,00014:27 - 30/07/2025
- Bidder 3181€400,00017:29 - 28/07/2025
- Bidder 4892€395,00009:05 - 24/07/2025
- Bidder 1594€390,00016:56 - 22/07/2025
- Bidder 4892€385,00016:36 - 21/07/2025
- Bidder 6379€380,00015:46 - 17/07/2025
- Bidder 4892€375,00016:04 - 11/07/2025
- Bidder 3916€370,00017:59 - 10/07/2025
- Bidder 7938€365,00016:23 - 09/07/2025
- Bidder 3916€360,00014:00 - 09/07/2025
- Bidder 8151€350,00013:20 - 09/07/2025
- Bidder 4706€340,00013:18 - 09/07/2025
- Bidder 8151€335,00012:04 - 09/07/2025
- Bidder 3916€330,00016:11 - 08/07/2025
About this property
Highlights
- Beautiful 3 bedroom spacious house
- Private enclosed rear garden
- B3 energy rating
- Located within a mature residential development
- Cross-river ferry is only a six-minute drive away which brings you to and from Rushbrooke Pier in Cobh
Description
Rose Property presents: 18 The Drive, Harbour Heights, Passage West, Cork This beautifully maintained and well-presented three-bedroom terrace home is located in the mature and sought-after development of Harbour Heights. Bright and spacious throughout, the property offers a welcoming layout ideal for modern family living. The ground floor comprises an entrance hall, a guest WC, a generous living room filled with natural light, and a stylish kitchen/dining area featuring contemporary units, sleek worktops, and integrated appliances. Upstairs, you will find three well-proportioned bedrooms, including a master with en-suite, as well as a modern main bathroom. To the rear, a private, enclosed garden with a patio area provides the perfect space for outdoor dining and relaxing on long summer evenings. The garden is low-maintenance with a lawned area. Harbour Heights in Passage West is a modern residential community known for its energy-efficient homes and peaceful surroundings. Conveniently positioned near Cork City, Douglas Village, and Passage West, the development is within easy reach of schools, shops, cafes, and the scenic Passage West Greenway. Built in 2006 and boasting a B3 energy rating, this property is a must-see to fully appreciate all it has to offer. Dimensions: Living room 4.72 x 4.05 Kitchen/Dining 5.28 x 2.98 Sunroom 2.71 x 2.34 Hall 3.40 x 2.12 Hall includ. Guest Toilet 6.74 x 1.25 Bedroom includ. Guest Toilet 5.27 x 3.60 Bedroom 3.81 x 3.15 Bedroom 3.54 x 2.20 Bathroom 2.08 x 1.76 Landing 3.00 x 1.39 Please contact sole selling agents Rose Property to book your viewing today! After your viewing, if you want to make an offer then please press the button inside Daft ad which is labelled 'Make an Offer'. You need to be logged into Daft for this, which is free of charge. Next Daft will prompt you to send photo ID & proof of funds to the selling agent before you can be approved to make an offer. Please send photo ID & proof of funds to INFO@ROSE-PROPERTY.COM
Standard features
The local area
The local area
Sold properties in this area
Stay informed with market trends
Local schools and transport
Learn more about what this area has to offer.
School Name | Distance | Pupils | |||
|---|---|---|---|---|---|
| School Name | Star Of The Sea Primary School | Distance | 610m | Pupils | 371 |
| School Name | St Mary's School Rochestown | Distance | 2.6km | Pupils | 81 |
| School Name | Little Island National School | Distance | 3.0km | Pupils | 143 |
School Name | Distance | Pupils | |||
|---|---|---|---|---|---|
| School Name | Rochestown Community Special School | Distance | 3.1km | Pupils | 47 |
| School Name | Scoil Barra Naofa | Distance | 3.1km | Pupils | 202 |
| School Name | Rochestown National School | Distance | 3.6km | Pupils | 465 |
| School Name | Bunscoil Rinn An Chabhlaigh | Distance | 3.7km | Pupils | 671 |
| School Name | Douglas Rochestown Educate Together National School | Distance | 3.8km | Pupils | 513 |
| School Name | Gaelscoil Mhachan | Distance | 4.0km | Pupils | 140 |
| School Name | Holy Cross National School | Distance | 4.0km | Pupils | 197 |
School Name | Distance | Pupils | |||
|---|---|---|---|---|---|
| School Name | St Peter's Community School | Distance | 1.3km | Pupils | 353 |
| School Name | St Francis Capuchin College | Distance | 1.8km | Pupils | 777 |
| School Name | Nagle Community College | Distance | 3.9km | Pupils | 297 |
School Name | Distance | Pupils | |||
|---|---|---|---|---|---|
| School Name | Cork Educate Together Secondary School | Distance | 4.0km | Pupils | 409 |
| School Name | Coláiste Muire | Distance | 4.6km | Pupils | 704 |
| School Name | Ursuline College Blackrock | Distance | 5.0km | Pupils | 359 |
| School Name | Carrignafoy Community College | Distance | 5.0km | Pupils | 356 |
| School Name | Carrigtwohill Community College | Distance | 5.6km | Pupils | 841 |
| School Name | Coláiste An Phiarsaigh | Distance | 5.8km | Pupils | 576 |
| School Name | Douglas Community School | Distance | 6.2km | Pupils | 562 |
Type | Distance | Stop | Route | Destination | Provider | ||||||
|---|---|---|---|---|---|---|---|---|---|---|---|
| Type | Bus | Distance | 180m | Stop | Harbour Heights | Route | 223 | Destination | Southside Orbital | Provider | Bus Éireann |
| Type | Bus | Distance | 180m | Stop | Harbour Heights | Route | 216 | Destination | University Hospital | Provider | Bus Éireann |
| Type | Bus | Distance | 180m | Stop | Harbour Heights | Route | 223 | Destination | South Mall | Provider | Bus Éireann |
Type | Distance | Stop | Route | Destination | Provider | ||||||
|---|---|---|---|---|---|---|---|---|---|---|---|
| Type | Bus | Distance | 180m | Stop | Harbour Heights | Route | 223 | Destination | Mtu | Provider | Bus Éireann |
| Type | Bus | Distance | 200m | Stop | Harbour Heights | Route | 216 | Destination | Monkstown | Provider | Bus Éireann |
| Type | Bus | Distance | 200m | Stop | Harbour Heights | Route | 223 | Destination | Haulbowline | Provider | Bus Éireann |
| Type | Bus | Distance | 380m | Stop | Rockenham | Route | 223 | Destination | Mtu | Provider | Bus Éireann |
| Type | Bus | Distance | 380m | Stop | Rockenham | Route | 216 | Destination | University Hospital | Provider | Bus Éireann |
| Type | Bus | Distance | 380m | Stop | Rockenham | Route | 223 | Destination | South Mall | Provider | Bus Éireann |
| Type | Bus | Distance | 380m | Stop | Rockenham | Route | 223 | Destination | Southside Orbital | Provider | Bus Éireann |
Your Mortgage and Insurance Tools
Check off the steps to purchase your new home
Use our Buying Checklist to guide you through the whole home-buying journey.
Budget calculator
Calculate how much you can borrow and what you'll need to save
BER Details
BER No: 110593530
Energy Performance Indicator: 136.54 kWh/m2/yr
Statistics
- 03/09/2025Entered
- 15,280Property Views
- 24,906
Potential views if upgraded to a Daft Advantage Ad
Learn How
Similar properties
€297,500
10 Lee View Place, Carrigmahon, Glenbrook, Co. Cork, T12WC7R3 Bed · 1 Bath · Semi-D€319,000
57 The Drive, Harbour Heights, Passage West, Co. Cork, T12D25Y3 Bed · 3 Bath · Terrace€385,000
17 The Avenue, Harbour Heights, Passage West, Co. Cork, T12XNE63 Bed · 3 Bath · Terrace€390,000
La Vista, Church Hill, Passage West, Co. Cork, T12PVX33 Bed · 2 Bath · Bungalow
€400,000
3 Ballynoe Road, Ballynoe, Newtown, Co. Cork, P24PC943 Bed · 3 Bath · Semi-D€430,000
2 The Villas, Glenbrook, Glenbrook, Co. Cork, T12F97E3 Bed · 3 Bath · Terrace€450,000
8 Estuary Walk, Ballynoe, Cobh, Co. Cork, P24W9584 Bed · 3 Bath · Detached€495,000
Clearview, Old Church Road, Passage West, Passage West, Co. Cork, T12WTY53 Bed · 1 Bath · Bungalow€500,000
Four Bed Semi Detached, Harbour Heights, Four Bed Semi Detached, Harbour Heights, Rochestown, Co. Cork4 Bed · 2 Bath · Semi-D€545,000
The Glen, Meadowlands, Upper Rochestown, Rochestown, Co. Cork, T12DHD14 Bed · 1 Bath · Detached€595,000
Toureen House, Toureen, Passage West, Co. Cork, T12N23V6 Bed · 5 Bath · Detached€650,000
Harbour Mist, Upper Ardmore, Passage West, Co. Cork, T12K2VF4 Bed · 3 Bath · Detached
Daft ID: 16199597

