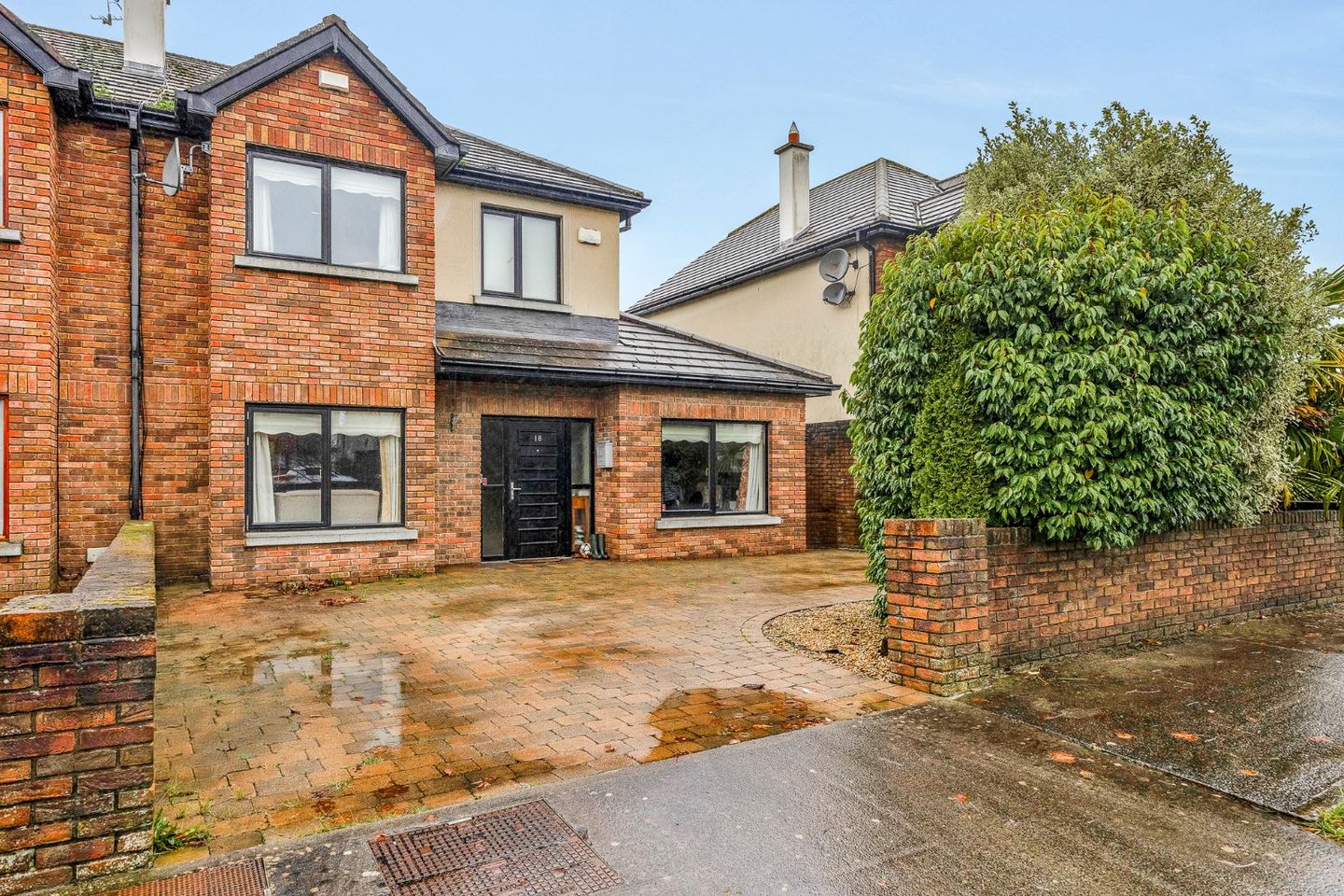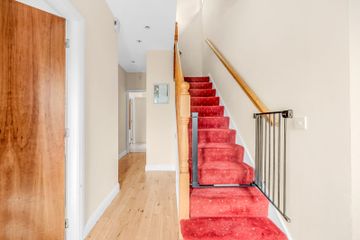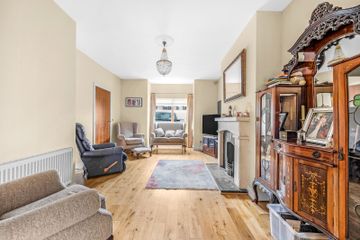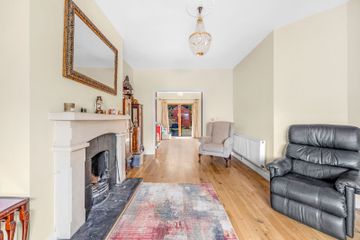



18 White Ash Park, Ashbourne, Ashbourne, Co. Meath, A84YD82
€520,000
- Price per m²:€3,881
- Estimated Stamp Duty:€5,200
- Selling Type:By Private Treaty
- BER No:801107327
- Energy Performance:158.73 kWh/m2/yr
About this property
Highlights
- Built 2005, B3 Rated energy efficient home, presented in excellent condition.
- Luxurious fitted kitchen with marble worktop
- Solid timber flooring downstairs
- Small development of just 37 homes.
- Private west facing rear garden.
Description
Introducing to the winter market this spacious 4/5 bedroom ‘B3’ rated home Located in a sought after development on the Milltown Road close to Ashbourne Golf Club and only minutes’ walk from the town center and primary / secondary schools. This attractive 4/5 bedroom semi-detached house extends to c.134.75 sq.m and comes to the market in walk in condition. Viewing is recommended. Accommodation: 134.75 sq.m Ent hall: 5.19 x 1.87 bright hall with composite front door and glass side panels, hardwood flooring and carpeted stairs. WC : 1.51 x 0.36 porcelain tiled floor wc, whb. Lounge: 5.89 x 3.66 hardwood light oak floor, sandstone fireplace with gas fire, double doors to TV room : 3.80 x 2.91 Hardwood floor, double doors to the rear garden. Kitchen / dining 7.97 x 3.79 Light filled room with dual windows, porcelain tiled floor, floor & eye level units and marble worktop. Utility : 2.92 x 1.84 fully plumbed, press units with marble worktops. Bedroom / Family room : 3.95 x 2.92 Hardwood floor. 1st floor Landing : 3.63 x 1.47 filled with natural light from a side window, carpeted floor, hot press. Bathroom: 1.93 x 1.84 tiled floor and walls, wc, whb, bath, side window Bedroom 4.19 x 3.33 Master with carpeted floor, built in wardrobes. Ensuite: 1.74 x 1.60 tiled floor & walls, wc, whb, shower unit. Bedroom 2: 3.80 x 2.50 double with carpeted floor and built ins. Bedroom 3: 2.99 x 2.59 double with carpeted floor. Bedroom 4: 2.67 x 2.15 carpeted floor, Outside Cobbled driveway with parking for 3 cars, side entrance to a sunny, west facing walled and paved rear garden with block walls and in built planters. Not overlooked, with high fir trees securing total privacy. Wooden shed.
The local area
The local area
Sold properties in this area
Stay informed with market trends
Local schools and transport

Learn more about what this area has to offer.
School Name | Distance | Pupils | |||
|---|---|---|---|---|---|
| School Name | Gaelscoil Na Cille | Distance | 280m | Pupils | 227 |
| School Name | St Declan's National School Ashbourne | Distance | 990m | Pupils | 647 |
| School Name | Gaelscoil Na Mí | Distance | 1.6km | Pupils | 283 |
School Name | Distance | Pupils | |||
|---|---|---|---|---|---|
| School Name | Ashbourne Community National School | Distance | 1.7km | Pupils | 303 |
| School Name | Ashbourne Educate Together National School | Distance | 2.0km | Pupils | 410 |
| School Name | St Paul's National School Ratoath | Distance | 4.5km | Pupils | 576 |
| School Name | Oldtown National School | Distance | 4.9km | Pupils | 62 |
| School Name | St Andrew's Curragha | Distance | 5.1km | Pupils | 112 |
| School Name | Ratoath Senior National School | Distance | 5.3km | Pupils | 360 |
| School Name | Ratoath Junior National School | Distance | 5.3km | Pupils | 244 |
School Name | Distance | Pupils | |||
|---|---|---|---|---|---|
| School Name | Ashbourne Community School | Distance | 390m | Pupils | 1111 |
| School Name | De Lacy College | Distance | 1.3km | Pupils | 913 |
| School Name | Ratoath College | Distance | 4.8km | Pupils | 1112 |
School Name | Distance | Pupils | |||
|---|---|---|---|---|---|
| School Name | Coláiste Rioga | Distance | 10.0km | Pupils | 193 |
| School Name | Le Chéile Secondary School | Distance | 10.4km | Pupils | 959 |
| School Name | Community College Dunshaughlin | Distance | 10.8km | Pupils | 1135 |
| School Name | Loreto College Swords | Distance | 11.0km | Pupils | 632 |
| School Name | St. Peter's College | Distance | 11.3km | Pupils | 1227 |
| School Name | Swords Community College | Distance | 11.7km | Pupils | 930 |
| School Name | St. Finian's Community College | Distance | 11.7km | Pupils | 661 |
Type | Distance | Stop | Route | Destination | Provider | ||||||
|---|---|---|---|---|---|---|---|---|---|---|---|
| Type | Bus | Distance | 470m | Stop | Alderbrook | Route | 193 | Destination | Stephen's Green Nth | Provider | Ashbourne Connect |
| Type | Bus | Distance | 470m | Stop | Alderbrook | Route | 109d | Destination | Trim | Provider | Bus Éireann |
| Type | Bus | Distance | 470m | Stop | Alderbrook | Route | 105 | Destination | Drogheda | Provider | Bus Éireann |
Type | Distance | Stop | Route | Destination | Provider | ||||||
|---|---|---|---|---|---|---|---|---|---|---|---|
| Type | Bus | Distance | 470m | Stop | Alderbrook | Route | 103x | Destination | Navan | Provider | Bus Éireann |
| Type | Bus | Distance | 470m | Stop | Alderbrook | Route | 103x | Destination | Duleek | Provider | Bus Éireann |
| Type | Bus | Distance | 470m | Stop | Alderbrook | Route | 193 | Destination | Ashbourne Fs | Provider | Ashbourne Connect |
| Type | Bus | Distance | 470m | Stop | Alderbrook | Route | Um03 | Destination | Dublin Road, Stop 100521 | Provider | Streamline Coaches |
| Type | Bus | Distance | 470m | Stop | Alderbrook | Route | 109a | Destination | Kells | Provider | Bus Éireann |
| Type | Bus | Distance | 470m | Stop | Alderbrook | Route | 105 | Destination | Ashbourne | Provider | Bus Éireann |
| Type | Bus | Distance | 470m | Stop | Alderbrook | Route | 194 | Destination | Stephen's Green Nth | Provider | Ashbourne Connect |
Your Mortgage and Insurance Tools
Check off the steps to purchase your new home
Use our Buying Checklist to guide you through the whole home-buying journey.
Budget calculator
Calculate how much you can borrow and what you'll need to save
BER Details
BER No: 801107327
Energy Performance Indicator: 158.73 kWh/m2/yr
Statistics
- 18/11/2025Entered
- 5,814Property Views
- 9,477
Potential views if upgraded to a Daft Advantage Ad
Learn How
Daft ID: 16348950

