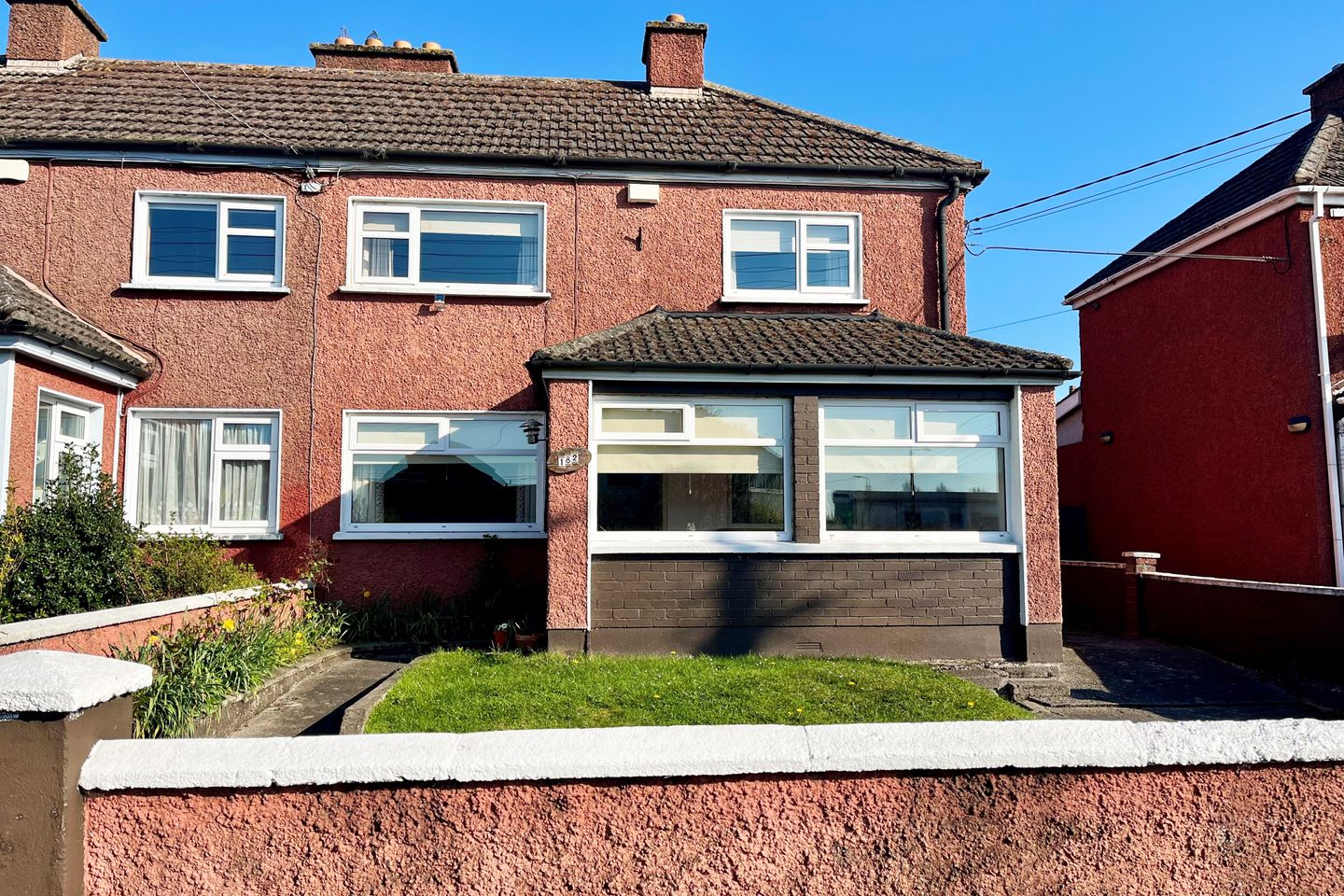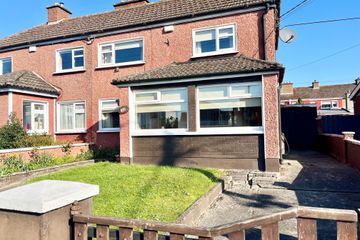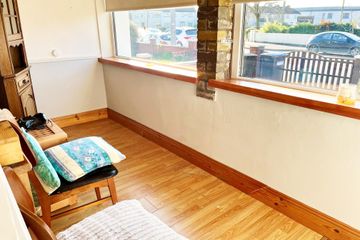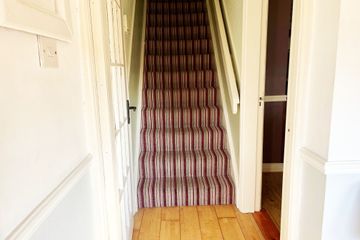



182 Pollerton Road, Carlow, Co. Carlow, R93Y6F5
€225,000
- Price per m²:€2,570
- Estimated Stamp Duty:€2,250
- Selling Type:By Private Treaty
- BER No:118248962
- Energy Performance:51.67 kWh/m2/yr
About this property
Highlights
- Pvc double glazed windows and doors.
Description
Charming 3/4 bedroom semi-detached residence, located a short walk to local shopping, town centre amenities, train station and schools. The property is very well presented throughout offering comfortable and well maintained living accommodation, making this an ideal family home. Accommodation comprises: Ground floor: Porch, Sitting room, Kitchen, Utility, Guest w.c., Study/Office (Optional 4th bedroom), First floor: 3 Bedrooms and Shower Room. Outside space includes garden and off street parking to front with side entrance to rear garden/yard with storage sheds. Viewing of this super family home is highly recommended. Accommodation : Porch 4.00m x 1.54m 13.12ft x 5.05ft with part tiled and part wood flooring, timber panel ceiling and glass panel door to entrance hall. Entrance 0.90m x 0.90m 2.95ft x 2.95ft with wood flooring. Sitting Room 4.60m x 2.80m 15.09ft x 9.19ft with laminate wood flooring, coving and ceiling rose, fitted display shelving. Electric fire with attractive surround. Double glass panel doors to kitchen. Kitchen 3.15m x 2.87m 10.33ft x 9.42ft with fitted low and eye level units. Tiling to floor and around work counter. Exit door to rear. Arch to utility. Utility Room 3.52m x 1.56m 11.55ft x 5.12ft Plumbed for appliances, tiling to floor, storage press. Guest WC 1.02m x 0.82m 3.35ft x 2.69ft with w.c., w.h.b., tiling to floor. Office/Bedroom 3.35m x 2.46m 10.99ft x 8.07ft Access from both entrance hall and via sliding door access from utility room. Laminate wood flooring. Landing 3.35m x 2.46m 10.99ft x 8.07ft Carpet to stairs and laminate floor to landing area. Airing cupboard. Bedroom 2 3.31m x 2.71m 10.86ft x 8.89ft with fitted wardrobe, wood flooring. Shower Room 2.30m x 1.56m 7.55ft x 5.12ft with w.c., w.h.b vanity, electric shower, heated towel rail. Tiling to walls. Bedroom 3 3.12m x 2.86m 10.24ft x 9.38ft with carpet fitted. Bedroom 4 3.61m x 2.82m 11.84ft x 9.25ft with wood flooring. Outside : Off street parking to front with double gate entrance. Garden to front. Side entrance to rear garden and yard. Storage sheds. Outside tap. Services : All mains DIRECTIONS: Carlow town bus route (CW2)
The local area
The local area
Sold properties in this area
Stay informed with market trends
Local schools and transport

Learn more about what this area has to offer.
School Name | Distance | Pupils | |||
|---|---|---|---|---|---|
| School Name | Holy Family National School | Distance | 280m | Pupils | 0 |
| School Name | Scoil Mhuire Gan Smál | Distance | 420m | Pupils | 377 |
| School Name | St Joseph's National School Carlow | Distance | 480m | Pupils | 112 |
School Name | Distance | Pupils | |||
|---|---|---|---|---|---|
| School Name | Bishop Foley National School | Distance | 690m | Pupils | 195 |
| School Name | St Laserians Special Sc | Distance | 860m | Pupils | 142 |
| School Name | Gaelscoil Eoghain Uí Thuairisc | Distance | 890m | Pupils | 457 |
| School Name | Carlow National School | Distance | 1.6km | Pupils | 130 |
| School Name | St Fiacc's National School | Distance | 1.9km | Pupils | 601 |
| School Name | Saplings Carlow Special School | Distance | 2.3km | Pupils | 30 |
| School Name | Carlow Educate Together National School | Distance | 2.5km | Pupils | 406 |
School Name | Distance | Pupils | |||
|---|---|---|---|---|---|
| School Name | Gaelcholáiste Cheatharlach | Distance | 430m | Pupils | 359 |
| School Name | Presentation College, Askea, Carlow | Distance | 560m | Pupils | 804 |
| School Name | Carlow Cbs | Distance | 630m | Pupils | 406 |
School Name | Distance | Pupils | |||
|---|---|---|---|---|---|
| School Name | St. Leo's College | Distance | 780m | Pupils | 885 |
| School Name | Tyndall College | Distance | 1.5km | Pupils | 1002 |
| School Name | St Mary's Knockbeg College | Distance | 3.6km | Pupils | 493 |
| School Name | Colaiste Lorcain | Distance | 9.6km | Pupils | 369 |
| School Name | Tullow Community School | Distance | 13.1km | Pupils | 871 |
| School Name | Coláiste Aindriú | Distance | 15.2km | Pupils | 140 |
| School Name | Presentation / De La Salle College | Distance | 15.6km | Pupils | 763 |
Type | Distance | Stop | Route | Destination | Provider | ||||||
|---|---|---|---|---|---|---|---|---|---|---|---|
| Type | Bus | Distance | 120m | Stop | Pollerton Road | Route | Cw2 | Destination | Wexford Business Park | Provider | Bus Éireann |
| Type | Bus | Distance | 150m | Stop | Saint Patrick's Avenue | Route | Cw2 | Destination | Barrow Valley Retail | Provider | Bus Éireann |
| Type | Bus | Distance | 170m | Stop | Pollerton Road | Route | Cw2 | Destination | Barrow Valley Retail | Provider | Bus Éireann |
Type | Distance | Stop | Route | Destination | Provider | ||||||
|---|---|---|---|---|---|---|---|---|---|---|---|
| Type | Bus | Distance | 170m | Stop | Saint Patrick's Avenue | Route | Cw2 | Destination | Wexford Business Park | Provider | Bus Éireann |
| Type | Bus | Distance | 360m | Stop | Castlewood Gardens | Route | Cw2 | Destination | Barrow Valley Retail | Provider | Bus Éireann |
| Type | Bus | Distance | 390m | Stop | Fire Station | Route | Cw1 | Destination | Tyndall College | Provider | Bus Éireann |
| Type | Bus | Distance | 390m | Stop | Fire Station | Route | 822 | Destination | Carlow Setu | Provider | Tfi Local Link Laois Offaly |
| Type | Bus | Distance | 390m | Stop | Fire Station | Route | Cw2 | Destination | Barrow Valley Retail | Provider | Bus Éireann |
| Type | Bus | Distance | 400m | Stop | Fire Station | Route | Cw1 | Destination | Msd | Provider | Bus Éireann |
| Type | Bus | Distance | 400m | Stop | Fire Station | Route | Cw2 | Destination | Wexford Business Park | Provider | Bus Éireann |
Your Mortgage and Insurance Tools
Check off the steps to purchase your new home
Use our Buying Checklist to guide you through the whole home-buying journey.
Budget calculator
Calculate how much you can borrow and what you'll need to save
BER Details
BER No: 118248962
Energy Performance Indicator: 51.67 kWh/m2/yr
Ad performance
- Views3,937
- Potential views if upgraded to an Advantage Ad6,417
Similar properties
€310,000
5 Mount Leinster Park, Tullow Road, Carlow Town, Co. Carlow, R93R9V45 Bed · 2 Bath · Semi-D€330,000
25 Oakley Park, Tullow Rd, Carlow, R93N6X64 Bed · 3 Bath · Semi-D€360,000
2 Castlewood Gardens, Pollerton Road, Pollerton, Co. Carlow, R93HC594 Bed · 2 Bath · Semi-D€795,000
Pollerton Little, Carlow Town, Co. Carlow5 Bed · 5 Bath · Detached
Daft ID: 121323519

