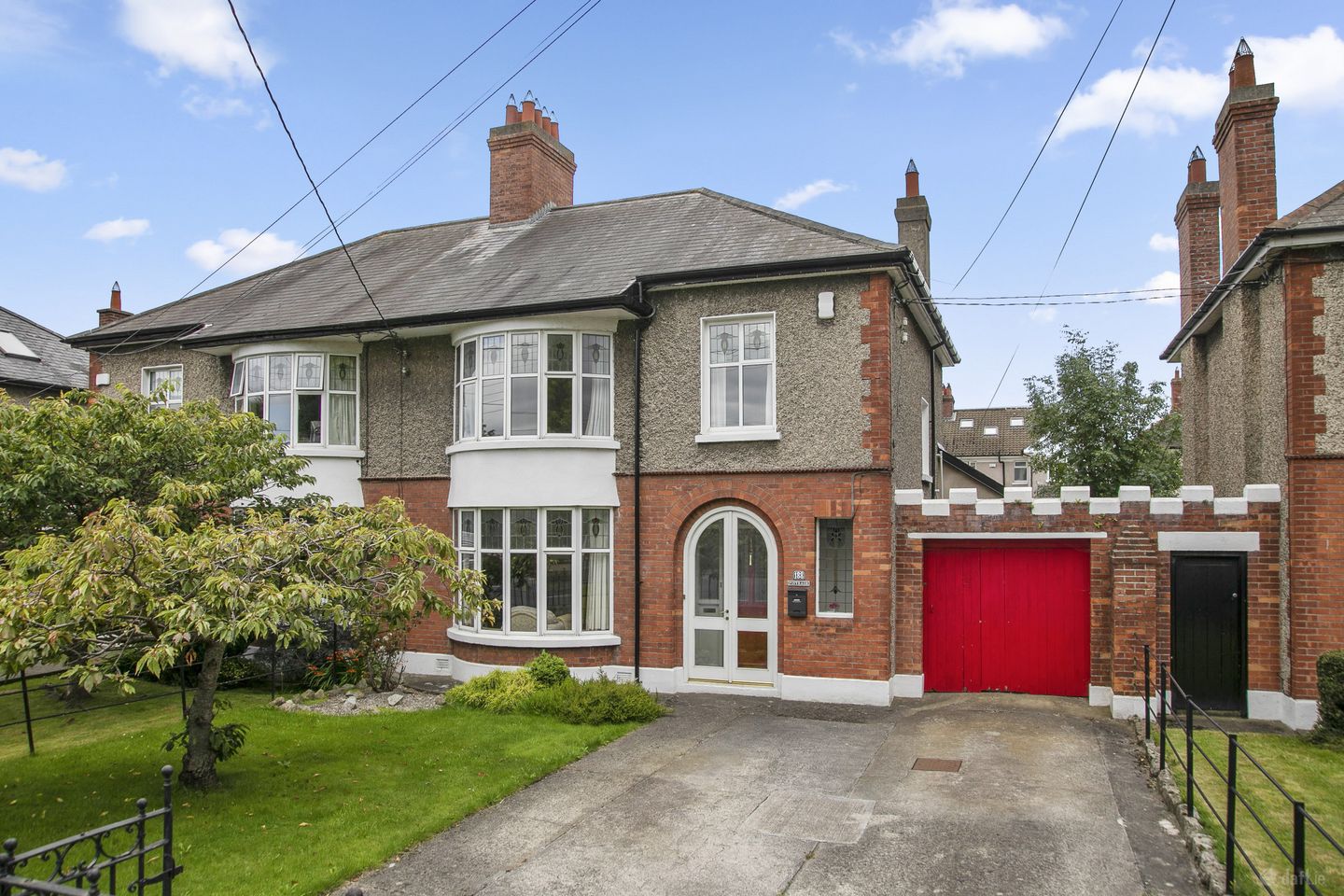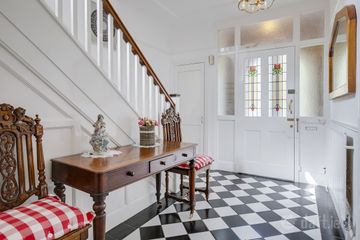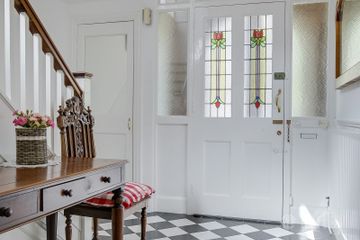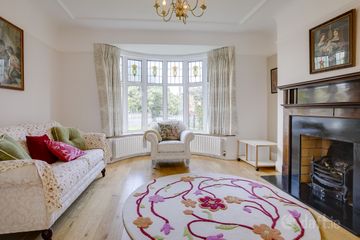



188 Butterfield Avenue, Rathfarnham, Dublin 14, D14A596
€895,000
- Price per m²:€5,807
- Estimated Stamp Duty:€8,950
- Selling Type:By Private Treaty
- BER No:110260494
- Energy Performance:213.07 kWh/m2/yr
About this property
Highlights
- Gas Fired Central Heating
- Double Glazed Windows with Stained Glass Feature
- Garage 4.53m x 2.95m
- Private Sunny Rear Gardens
- Original Cornicing, Picture Rails & Dado Rails
Description
**DNG 3D VIRTUAL TOUR OF THIS PROPERTY AVAILABLE** DNG are delighted to introduce this charming family home boasting a 40ft sunny south facing garden. Situated beside Rathfarnham village, this fine property oozes character with its high ceilings, stain glass panels, stunning bay windows in the living room and original picture railings and is beautifully maintained throughout. In brief this family home comprises an entrance porch, welcoming entrance hall, living room, dining room, extended and open plan kitchen / breakfast room / family room, utility room, guest wc, garage, 3 spacious bedrooms, family bathroom and large attic room. To the front there is a wide double driveway that provides ample on-street parking and sun-drenched rear garden with patio and lawn completes the picture. Conveniently located just a short walk to Rathfarnham Village with its selection of shops, restaurants and bars, beside Rathfarnham, Nutgrove and Dundrum Shopping centres, local primary and secondary schools including St. Marys boys’ school, Loreto Beaufort, Colaiste Eanna and Gaelcholaiste an Phiarsaigh at Loreto Abbey, St. Enda’s and Marley Park and sports facilities including several golf courses, gyms and sports clubs within a few minutes’ drive of the house. The property is convenient to the M50 and city centre. GROUND FLOOR Entrance Porch Entrance Hall Cloakroom, Understairs Storage & Tiled Floor Living Room: 4.42m x 3.67m. Bay Window, with Stained Glass, Feature Mahogany Fireplace with Slate Hearth & Inset, Polished Oak Floors, Double Panel Doors leading to... Dining Room: 4.02m x 3.65m. Oak Surround Fireplace with Tiled Inset Polished Oak Floors, French Door to garden Kitchen: 5.51m x 3.03m. Large Selection of Fitted Presses including Cooker, Hob & Extractor, Tiled Floor Breakfast Room: 3.15m x 2.43m. Pine Floors, Wood Burning Stove, French Door to garden Utility Room With Downstairs W.C. & W.H.B. Plumbed for Washing Machine FIRST FLOOR Upstairs Hallway Bathroom: 3.08m x 2.60m. Feature Bathtub, Separate Shower, Tiled Floors & Walls Bedroom 1: 4.42m x 3.73m. Bay Window & Fitted Wardrobes Bedroom 2: 4.02m x 3.71m. Fitted Wardrobes Bedroom 3: 2.69m x 2.19m SECOND FLOOR Attic Conversion 3.44m x 3.17m. With Storage area
The local area
The local area
Sold properties in this area
Stay informed with market trends
Local schools and transport

Learn more about what this area has to offer.
School Name | Distance | Pupils | |||
|---|---|---|---|---|---|
| School Name | St Mary's Boys National School | Distance | 540m | Pupils | 388 |
| School Name | Rathfarnham Parish National School | Distance | 910m | Pupils | 220 |
| School Name | Clochar Loreto National School | Distance | 1.0km | Pupils | 468 |
School Name | Distance | Pupils | |||
|---|---|---|---|---|---|
| School Name | St Pius X Girls National School | Distance | 1.1km | Pupils | 544 |
| School Name | St Pius X Boys National School | Distance | 1.1km | Pupils | 509 |
| School Name | Ballyroan Boys National School | Distance | 1.2km | Pupils | 388 |
| School Name | Rathfarnham Educate Together | Distance | 1.2km | Pupils | 205 |
| School Name | Ballyroan Girls National School | Distance | 1.3km | Pupils | 479 |
| School Name | Cheeverstown Sp Sch | Distance | 1.5km | Pupils | 26 |
| School Name | Good Shepherd National School | Distance | 1.5km | Pupils | 213 |
School Name | Distance | Pupils | |||
|---|---|---|---|---|---|
| School Name | Our Lady's School | Distance | 490m | Pupils | 798 |
| School Name | Loreto High School, Beaufort | Distance | 710m | Pupils | 645 |
| School Name | Terenure College | Distance | 910m | Pupils | 798 |
School Name | Distance | Pupils | |||
|---|---|---|---|---|---|
| School Name | Gaelcholáiste An Phiarsaigh | Distance | 970m | Pupils | 304 |
| School Name | Coláiste Éanna | Distance | 1.3km | Pupils | 612 |
| School Name | The High School | Distance | 1.5km | Pupils | 824 |
| School Name | Presentation Community College | Distance | 1.6km | Pupils | 458 |
| School Name | Templeogue College | Distance | 1.6km | Pupils | 660 |
| School Name | Sancta Maria College | Distance | 1.6km | Pupils | 574 |
| School Name | Stratford College | Distance | 1.8km | Pupils | 191 |
Type | Distance | Stop | Route | Destination | Provider | ||||||
|---|---|---|---|---|---|---|---|---|---|---|---|
| Type | Bus | Distance | 30m | Stop | Charleville Square | Route | S6 | Destination | Blackrock | Provider | Go-ahead Ireland |
| Type | Bus | Distance | 30m | Stop | Charleville Square | Route | 15d | Destination | Merrion Square | Provider | Dublin Bus |
| Type | Bus | Distance | 150m | Stop | Charleville Square | Route | S6 | Destination | The Square | Provider | Go-ahead Ireland |
Type | Distance | Stop | Route | Destination | Provider | ||||||
|---|---|---|---|---|---|---|---|---|---|---|---|
| Type | Bus | Distance | 320m | Stop | Owendore Avenue | Route | Um08 | Destination | Riverside Cottages | Provider | Slevins Coaches |
| Type | Bus | Distance | 320m | Stop | Owendore Avenue | Route | S6 | Destination | Blackrock | Provider | Go-ahead Ireland |
| Type | Bus | Distance | 370m | Stop | Butterfield Avenue | Route | S6 | Destination | The Square | Provider | Go-ahead Ireland |
| Type | Bus | Distance | 370m | Stop | Butterfield Avenue | Route | 15d | Destination | Whitechurch | Provider | Dublin Bus |
| Type | Bus | Distance | 370m | Stop | Butterfield Avenue | Route | 15b | Destination | Stocking Ave | Provider | Dublin Bus |
| Type | Bus | Distance | 380m | Stop | Willbrook Road | Route | 74 | Destination | Eden Quay | Provider | Dublin Bus |
| Type | Bus | Distance | 400m | Stop | Rathfarnham Church | Route | 74 | Destination | Eden Quay | Provider | Dublin Bus |
Your Mortgage and Insurance Tools
Check off the steps to purchase your new home
Use our Buying Checklist to guide you through the whole home-buying journey.
Budget calculator
Calculate how much you can borrow and what you'll need to save
A closer look
BER Details
BER No: 110260494
Energy Performance Indicator: 213.07 kWh/m2/yr
Ad performance
- Date listed23/09/2022
- Views47,323
- Potential views if upgraded to an Advantage Ad77,136
Daft ID: 113627303

