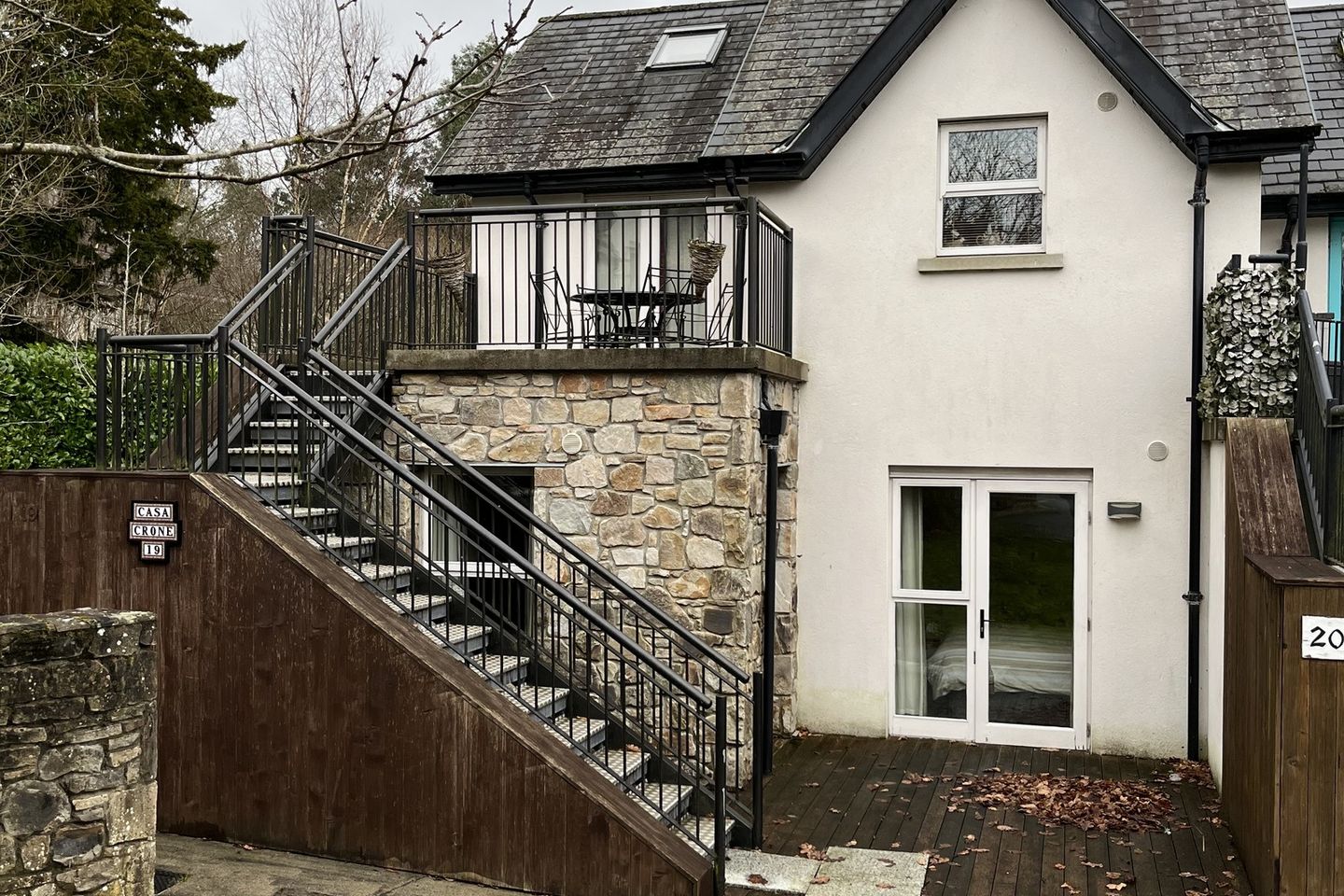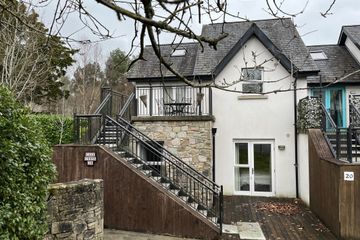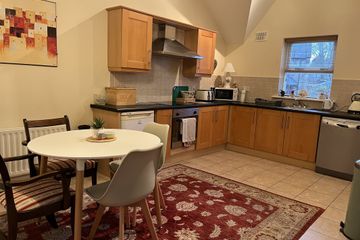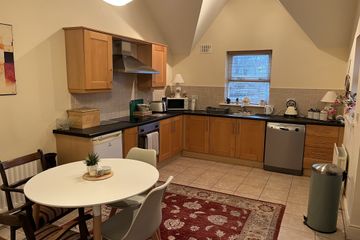



19 Lakeside View, Mountshannon, Co. Clare, V94EP2P
€249,000
- Estimated Stamp Duty:€2,490
- Selling Type:By Private Treaty
About this property
Highlights
- Turnkey condition throughout
- Lovely comfortable semi-detached house in the heart of Mountshannon
- Westerly aspect and is well designed to make the most of the natural light
- Within a short walk of all the village amenities
- Connected to all mains services and to a communal gas central heating system
Description
This lovely comfortable semi-detached house in the heart of Mountshannon comes to the market in very good condition. Part of a private development of lakeside holiday homes it was built in 2006 and is within a short walk of all the village amenities, pubs, restaurants, harbour, park, playground, cafes and shop. The local primary school, churches and creche are also within walking distance. An ‘upside-down’ house, the three bedrooms and bathroom are on the ground floor with the living rooms on the first floor. The first floor living room opens onto a deck area with an attractive lake view which is ideal for barbeques and sitting out on those summer evenings. Two of the ground floor bedrooms also have doors opening onto a ground floor deck area. The wood on the decks is approaching end of life and will soon need to be replaced. The house has a westerly aspect and is well designed to make the most of the natural light. The Living / dining / kitchen area is open plan with a vaulted ceiling over the living room giving a great sense of space. There is a gas stove in the living room which makes it a very cosy room on colder days. There is also a small utility room just off the kitchen area. The kitchen is well equipped with fully fitted units and appliances and the house is for sale with all furniture, fixtures and fittings. ROOM DIMENSIONS Living Room 4.7m x 4.2m Carpet floor, Gas stove, Vaulted ceiling, Very comfortable Kitchen 4.9m x 3.3m Tiled floor, Fitted kitchen with all appliances Utility Room 2.0m x 2.0m Tiled floor, All appliances included Stairwell 3.5m x 2.0m Bedroom 1 3.3m x 2.2m Built in wardrobe Bathroom 2.0m x 2.5m Bedroom 2 3.0m x 4.1m Built in wardrobe, Door opening onto deck Master Bedroom 3.7m x 3.3m Ensuite measures 2.0m x 2.0m with an electric shower The house is connected to all mains services and to a communal gas central heating system which can be operated remotely. All windows and doors are made of wood and are double glazed. It is block built with hollowcore concrete floors upstairs. Building Energy Rating is D1. There is an active management company and the annual fee is €1,072.00. The current owners have a broadband connection with 3 and the new owners can retain that service if desired. The ground floor bedrooms are generously proportioned and the master bedroom has a shower room ensuite. This property offers the opportunity to buy a good quality home in turn key condition at a very reasonable price. Viewing is highly recommended. To arrange a viewing phone Noel Hogan on 087 2651377.
The local area
The local area
Sold properties in this area
Stay informed with market trends
Local schools and transport
Learn more about what this area has to offer.
School Name | Distance | Pupils | |||
|---|---|---|---|---|---|
| School Name | Iniscealtra National School | Distance | 1.1km | Pupils | 71 |
| School Name | Lakyle National School | Distance | 4.8km | Pupils | 53 |
| School Name | Ogonnelloe National School | Distance | 7.0km | Pupils | 104 |
School Name | Distance | Pupils | |||
|---|---|---|---|---|---|
| School Name | Portroe National School | Distance | 7.4km | Pupils | 128 |
| School Name | Scariff National School | Distance | 7.4km | Pupils | 149 |
| School Name | Raheen Wood Community National School | Distance | 7.8km | Pupils | 97 |
| School Name | Tuamgraney National School | Distance | 8.7km | Pupils | 46 |
| School Name | Derryoober National School | Distance | 9.2km | Pupils | 37 |
| School Name | Eochaille Ara National School | Distance | 10.4km | Pupils | 109 |
| School Name | Carrig National School | Distance | 12.4km | Pupils | 228 |
School Name | Distance | Pupils | |||
|---|---|---|---|---|---|
| School Name | Scariff Community College | Distance | 8.1km | Pupils | 458 |
| School Name | Mercy College | Distance | 13.1km | Pupils | 162 |
| School Name | St Anne's Community College | Distance | 14.4km | Pupils | 719 |
School Name | Distance | Pupils | |||
|---|---|---|---|---|---|
| School Name | Nenagh College | Distance | 16.5km | Pupils | 368 |
| School Name | St Mary's Secondary School | Distance | 16.8km | Pupils | 569 |
| School Name | St. Joseph's Cbs Nenagh | Distance | 17.2km | Pupils | 714 |
| School Name | Borrisokane Community College | Distance | 22.0km | Pupils | 690 |
| School Name | Portumna Community School | Distance | 22.6km | Pupils | 493 |
| School Name | St. Joseph's Secondary School Tulla | Distance | 23.7km | Pupils | 728 |
| School Name | Newport College | Distance | 24.2km | Pupils | 364 |
Type | Distance | Stop | Route | Destination | Provider | ||||||
|---|---|---|---|---|---|---|---|---|---|---|---|
| Type | Bus | Distance | 240m | Stop | Mountshannon | Route | 344 | Destination | Ennis | Provider | Tfi Local Link Limerick Clare |
| Type | Bus | Distance | 250m | Stop | Mountshannon | Route | 344 | Destination | Whitegate | Provider | Tfi Local Link Limerick Clare |
| Type | Bus | Distance | 1.1km | Stop | Cappaduff | Route | 344 | Destination | Ennis | Provider | Tfi Local Link Limerick Clare |
Type | Distance | Stop | Route | Destination | Provider | ||||||
|---|---|---|---|---|---|---|---|---|---|---|---|
| Type | Bus | Distance | 1.1km | Stop | Cappaduff | Route | 344 | Destination | Whitegate | Provider | Tfi Local Link Limerick Clare |
| Type | Bus | Distance | 4.0km | Stop | Whitegate | Route | 344 | Destination | Ennis | Provider | Tfi Local Link Limerick Clare |
| Type | Bus | Distance | 4.1km | Stop | Whitegate | Route | 344 | Destination | Whitegate | Provider | Tfi Local Link Limerick Clare |
| Type | Bus | Distance | 5.9km | Stop | Ogonnelloe | Route | 345 | Destination | Scarrif | Provider | Bus Éireann |
| Type | Bus | Distance | 5.9km | Stop | Ogonnelloe | Route | 345 | Destination | Limerick Bus Station | Provider | Bus Éireann |
| Type | Bus | Distance | 7.3km | Stop | Raheen | Route | 345 | Destination | Limerick Bus Station | Provider | Bus Éireann |
| Type | Bus | Distance | 7.3km | Stop | Raheen | Route | 345 | Destination | Scarrif | Provider | Bus Éireann |
Your Mortgage and Insurance Tools
Check off the steps to purchase your new home
Use our Buying Checklist to guide you through the whole home-buying journey.
Budget calculator
Calculate how much you can borrow and what you'll need to save
BER Details
Statistics
- 17/10/2025Entered
- 9,288Property Views
- 15,139
Potential views if upgraded to a Daft Advantage Ad
Learn How
Similar properties
Daft ID: 120888982

