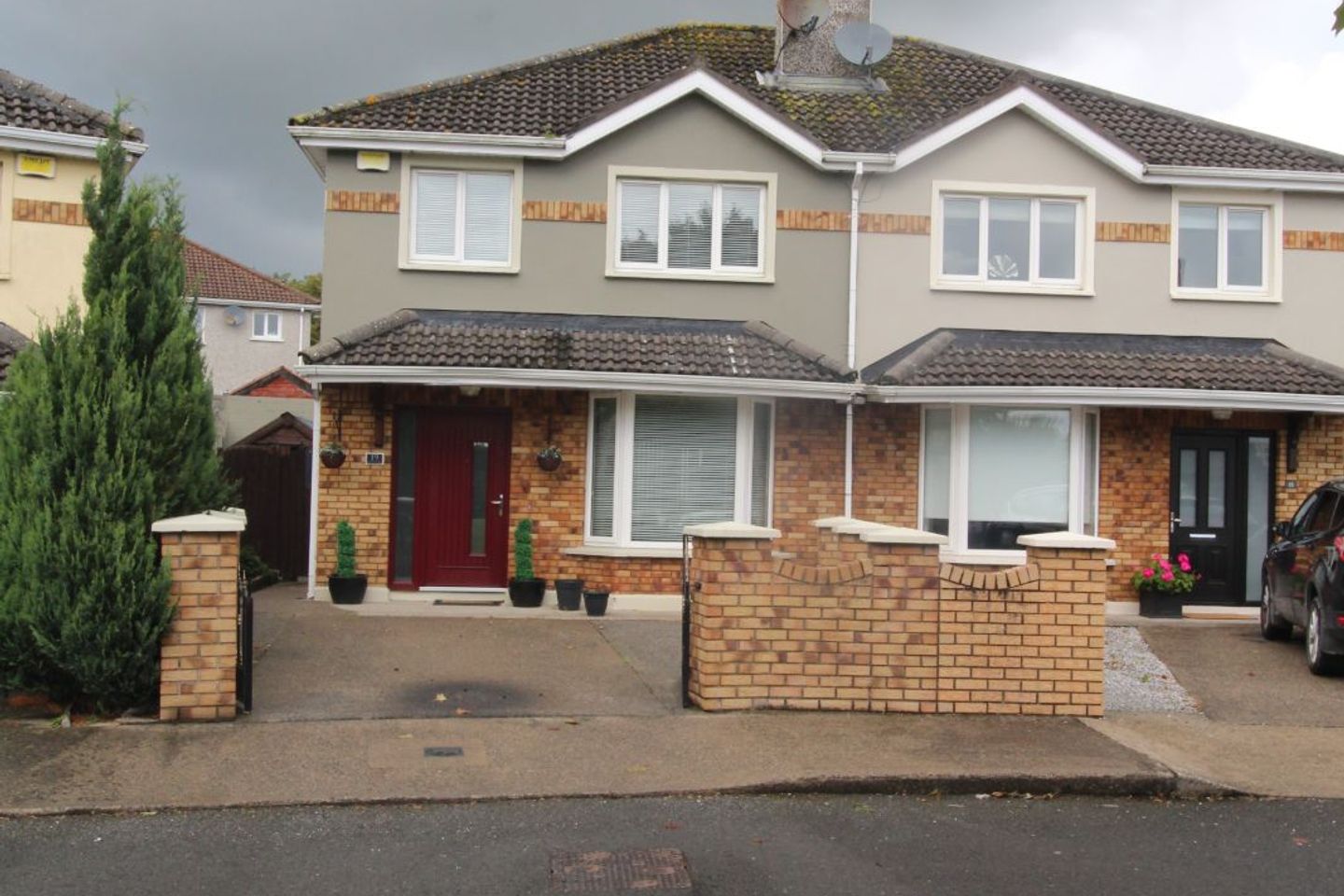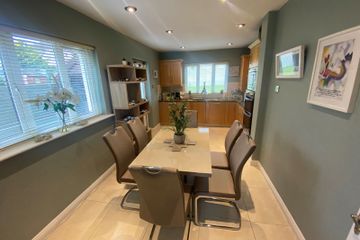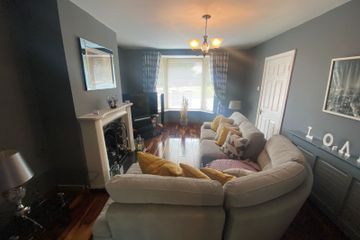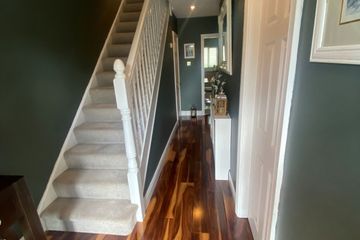



19 Tinley Park, Mallow, Mallow, Co. Cork, P51K02R
€285,000
- Price per m²:€2,740
- Estimated Stamp Duty:€2,850
- Selling Type:By Private Treaty
About this property
Highlights
- Turnkey Property
- Excellent Location
- P51 K02R
- South-west facing garden
- Generous Garden
Description
Liam Mullins & Associates are delighted to present an exceptional opportunity to acquire a turnkey property in the highly sought-after private estate of Tinley Park. Comprising just 44 homes, this quiet and well-maintained development offers a sense of community and privacy, all while being conveniently located within easy walking distance of a range of local amenities. Mallow’s vibrant Main Street is just a 5-minute drive away, making this an ideal location for both families and professionals alike. Accommodation within the property: GROUND FLOOR Entrance Hallway - 5.6m X 1.8m - A warm and stylish welcome awaits in this spacious hallway, featuring elegant American walnut flooring and contemporary dark grey walls. Recessed downlighters provide a modern touch, while a custom radiator box adds both functionality and finish to the space. Living Room - 3.7m X 2.9m - Bright and inviting, the living room features rich American walnut flooring and a sleek radiator cover for a clean, modern finish. A patio door offers direct access to the outdoor patio area, creating a seamless indoor-outdoor flow—ideal for relaxing or entertaining. Sitting Room - 5.0m X 3.6m - This elegant sitting room is beautifully finished with American walnut flooring and styled in sophisticated grey tones that continue the home's cohesive design. A striking granite fireplace with cast iron insert serves as the focal point, while a large bay window fills the room with natural light, enhancing the warm and welcoming atmosphere. Kitchen / Dining Room - 5.3m X 2.6m - This bright and functional space features a contemporary maple fitted kitchen, complemented by a durable tiled floor. Dual aspect windows flood the room with natural light, creating an airy and inviting atmosphere. The kitchen comes fully equipped with integrated appliances, including a double oven with microwave, fridge, and dishwasher—ideal for modern family living and entertaining. Guest W/C - 2.2m X 0.8m - A well-appointed guest bathroom, fully tiled from floor to ceiling for a sleek and low-maintenance finish. Stylish and practical, this space adds to the home’s modern appeal. FIRST FLOOR Master Bedroom - 3.6m X 3.5m - A spacious and stylish retreat, featuring rich American walnut flooring and wall-to-wall built-in wardrobes that offer ample storage while maintaining a clean, streamlined look. En-suite - 2.9m X 0.9m - Fully tiled from floor to ceiling, the en-suite is finished with elegant rope design sanitary ware, combining classic detailing with practical comfort. Bedroom 2 - 3.6m X 3.2m - A generously sized double bedroom where the American walnut flooring continues, adding warmth and continuity throughout the home. This room also features large built-in wardrobes, providing excellent storage without compromising on space. Bedroom 3 - 2.6m X 2.6m - While more compact in size, this versatile bedroom still comfortably accommodates a double bed, making it ideal as a guest room or home office. A well-proportioned space that maximises both comfort and functionality. Bathroom - 2.4m X 1.8m - Elegantly finished with floor-to-ceiling tiling, the main bathroom features a beautifully detailed rope design bathroom suite, blending timeless style with modern convenience. A serene and functional space for daily use. EXTRA FEATURES ** Property is serviced by mains water and mains sewerage ** Fitted with gas fired central heating system ** Excellent finishing details like chrome light switches have been incorporated into the overall design ** All light fittings, curtains and blinds included in the sale ** Shed plumbed for a washing machine ** South-west facing garden ** Property benefits from ample parking to the front Viewing comes highly recommended!!! To arrange an appointment to view contact us at Liam Mullins Auctioneers on Daft.ie or 022 21400. These particulars have been prepared with care, but their accuracy is not guaranteed they do not form part of any contract and are not to be used in any legal action. Intending Purchasers/Lessees must satisfy themselves or otherwise of any statements contained herein and no warranty is implied in respect of the property described. The particulars are issued on the understanding that all negotiations are conducted through the agency of Liam Mullins & Associates.
The local area
The local area
Sold properties in this area
Stay informed with market trends
Local schools and transport

Learn more about what this area has to offer.
School Name | Distance | Pupils | |||
|---|---|---|---|---|---|
| School Name | Scoil Iosagain Infant School | Distance | 820m | Pupils | 143 |
| School Name | Convent Primary School | Distance | 880m | Pupils | 249 |
| School Name | St Patrick's Boys National School Mallow | Distance | 1.3km | Pupils | 209 |
School Name | Distance | Pupils | |||
|---|---|---|---|---|---|
| School Name | Mallow Community National School | Distance | 1.8km | Pupils | 204 |
| School Name | Scoil Ghobnatan | Distance | 2.3km | Pupils | 497 |
| School Name | Gaelscoil Thomáis Dáibhís | Distance | 2.8km | Pupils | 409 |
| School Name | Rahan National School Mallow | Distance | 4.1km | Pupils | 105 |
| School Name | Baltydaniel National School | Distance | 4.6km | Pupils | 208 |
| School Name | Dromahane National School | Distance | 6.4km | Pupils | 212 |
| School Name | Ballyclough Mixed National School | Distance | 7.0km | Pupils | 103 |
School Name | Distance | Pupils | |||
|---|---|---|---|---|---|
| School Name | St Mary's Secondary School | Distance | 1.0km | Pupils | 758 |
| School Name | Patrician Academy | Distance | 1.3km | Pupils | 570 |
| School Name | Davis College | Distance | 2.8km | Pupils | 1010 |
School Name | Distance | Pupils | |||
|---|---|---|---|---|---|
| School Name | Nagle Rice Secondary School | Distance | 8.7km | Pupils | 249 |
| School Name | Colaiste Pobail Naomh Mhuire | Distance | 9.2km | Pupils | 580 |
| School Name | Coláiste Treasa | Distance | 18.3km | Pupils | 627 |
| School Name | Scoil Mhuire | Distance | 19.0km | Pupils | 299 |
| School Name | Coláiste An Chroí Naofa | Distance | 21.7km | Pupils | 451 |
| School Name | C.b.s. Charleville | Distance | 22.9km | Pupils | 302 |
| School Name | St. Mary's Secondary School | Distance | 23.0km | Pupils | 302 |
Type | Distance | Stop | Route | Destination | Provider | ||||||
|---|---|---|---|---|---|---|---|---|---|---|---|
| Type | Bus | Distance | 1.6km | Stop | Mallow Hospital | Route | 519 | Destination | Cork | Provider | Bus Éireann |
| Type | Bus | Distance | 1.6km | Stop | Mallow Hospital | Route | 51 | Destination | Cork | Provider | Bus Éireann |
| Type | Bus | Distance | 1.7km | Stop | Mallow Hospital | Route | 519 | Destination | Charleville | Provider | Bus Éireann |
Type | Distance | Stop | Route | Destination | Provider | ||||||
|---|---|---|---|---|---|---|---|---|---|---|---|
| Type | Bus | Distance | 1.7km | Stop | Mallow Hospital | Route | 51 | Destination | Galway | Provider | Bus Éireann |
| Type | Bus | Distance | 1.7km | Stop | Mallow Hospital | Route | 523 | Destination | Mitchelstown | Provider | Tfi Local Link Cork |
| Type | Bus | Distance | 1.7km | Stop | Mallow Hospital | Route | 51 | Destination | Limerick Bus Station | Provider | Bus Éireann |
| Type | Bus | Distance | 1.7km | Stop | Mallow | Route | 243 | Destination | Dromahane | Provider | Bus Éireann |
| Type | Bus | Distance | 1.7km | Stop | Mallow | Route | 530 | Destination | Mallow | Provider | Tfi Local Link Cork |
| Type | Bus | Distance | 1.7km | Stop | Mallow | Route | 522 | Destination | Mallow | Provider | Tfi Local Link Cork |
| Type | Bus | Distance | 1.7km | Stop | Mallow | Route | 523 | Destination | Mitchelstown | Provider | Tfi Local Link Cork |
Your Mortgage and Insurance Tools
Check off the steps to purchase your new home
Use our Buying Checklist to guide you through the whole home-buying journey.
Budget calculator
Calculate how much you can borrow and what you'll need to save
BER Details
Statistics
- 05/09/2025Entered
- 8,082Property Views
- 13,174
Potential views if upgraded to a Daft Advantage Ad
Learn How
Similar properties
€260,000
Clyda, 55 Rockbrook Lawn, Mallow, Co. Cork, P51HW6V3 Bed · 2 Bath · Semi-D€260,000
1 Beechside, Summerhill, Mallow, Co Cork., P51FD9X3 Bed · 3 Bath · Semi-D€265,000
4 Glenview Terrace, Mallow, Mallow, Co. Cork, P51HH484 Bed · 1 Bath · Terrace€270,000
30 The Lawn, College Wood, Mallow, Co. Cork, P51E64H3 Bed · 3 Bath · Semi-D
€270,000
1 Lackanalooha, Mallow, Mallow, Co. Cork, P51VHV23 Bed · 1 Bath · Semi-D€275,000
22 The Crescent, College Wood, Mallow, Co.Cork., P51X38X3 Bed · 2 Bath · Semi-D€280,000
10 Lime Kiln Row, Mallow, Mallow, Co. Cork, P51P9YA3 Bed · 3 Bath · Terrace€290,000
1 Eastly Court, College Wood, Mallow, Co. Cork, P51XD5F3 Bed · 3 Bath · Semi-D€350,000
House Type N, Rose Hill, Rose Hill, Annabella, Mallow, Co. Cork3 Bed · 2 Bath · Duplex€370,000
House Type E1, Rose Hill, Rose Hill, Annabella, Mallow, Co. Cork3 Bed · 2 Bath · End of Terrace€375,000
The Bungalow, Navigation Road, Mallow, Co. Cork, P51P9DT4 Bed · 2 Bath · Detached€380,000
House Type D1, Rose Hill, Rose Hill, Annabella, Mallow, Co. Cork3 Bed · 3 Bath · End of Terrace
Daft ID: 16282952

