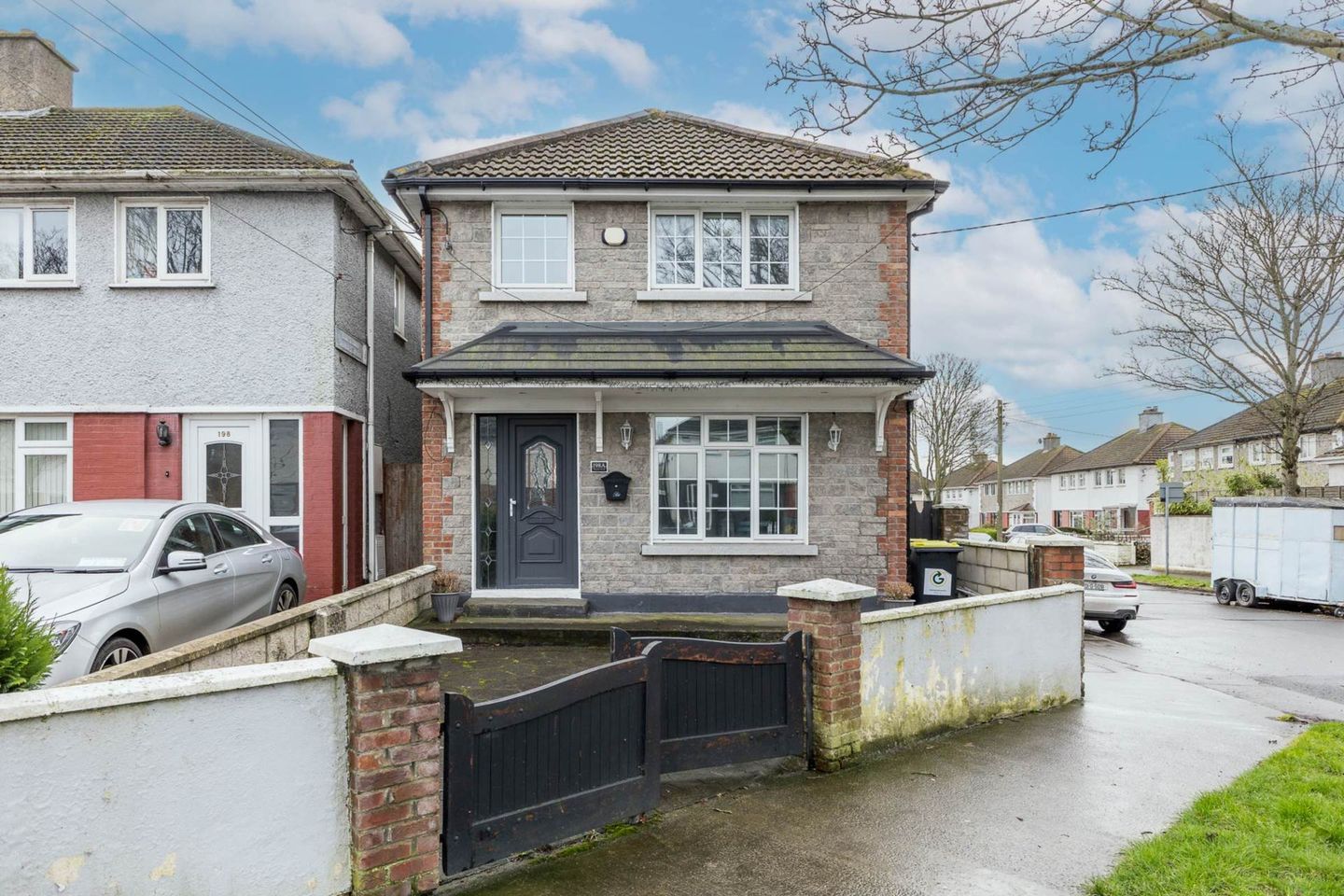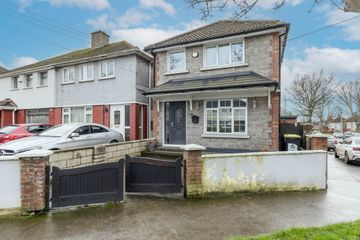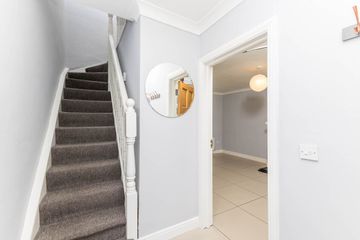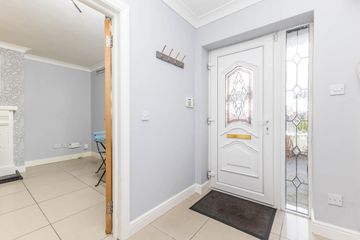


+21

25
198a Shanliss Road, Santry, Dublin 9, D09P525
€475,000
3 Bed
2 Bath
80 m²
Detached
Description
- Sale Type: For Sale by Private Treaty
- Overall Floor Area: 80 m²
Smith & Butler Estates are delighted to present to the market this charming 3-bedroom detached house nestled the desirable suburb of Santry. Its attractive stone and redbrick facade exudes timeless elegance, complemented by a welcoming wood canopy adorning the front entrance.
As you step inside, you are greeted by a welcoming and light filled entrance hall which leads to a spacious front living room centered around a captivating feature fireplace, making for the ideal space for relaxation or entertaining guests.
To the rear of the property you'll discover a light-filled kitchen, courtesy of a large Velux window that bathes the space in natural sunlight. The kitchen boasts a plethora of space with a very large selection of wall and floor-mounted units, including an inviting island, perfect for culinary endeavours and casual dining. Conveniently adjacent to the kitchen, you will find a utility room and a well-appointed
WC.
The ground floor is adorned with convenient large format tiles throughout, offering both durability and style. Stepping outside, the sunny south-facing rear garden awaits, providing a tranquil retreat for outdoor gatherings or simply basking in the sunshine. A studio with independent access through a rear gate offers versatile space for hobbies, home office, or guest accommodation.
Ascending to the first floor, a light-filled landing awaits, illuminated by yet another Velux window set into the ceiling. The floor-to-ceiling tiled family bathroom with inset lighting exudes luxury with high-quality finishes, featuring a WC, WB, and shower, providing a serene sanctuary for relaxation.
Each of the three well-appointed bedrooms boasts built-in wardrobes, offering ample storage space while maintaining the sleek aesthetic of the rooms. Whether you are unwinding in the cosy living room, preparing meals in the modern kitchen, or enjoying the tranquility of the sunny garden, this detached house epitomizes comfortable suburban living with style and sophistication.
Commute to the city centre is a breeze, thanks to excellent public transport links and its proximity of less then 6km away. Every local amenity is on its door step including shops, primary & secondary schools, Dublin Airport, Dublin City University is less than a ten-minute drive away, Beaumont Hospital within 15 minutes walking distance and the City Centre is within a 15-minute drive from the property. The immediate area is also well serviced by numerous bus routes and excellent transport links with the surrounding country via the nearby M50 and M1 motorways, easy access to the port tunnel is just a stone throw from the property.
Hallway: Large format tiling with access to stairs and front living room.
Living Room 4.0 x 5.1m : Large format tiled, Feature fireplace, T.V/Internet points and multiple sockets
Kitchen/Dining 5.0 x 4.0m : Large format tiles, wide selection of wall and floor mounted units, Large velux window, Double door access to rear.
Utility/Laundry Room 1.6 x 1.0m: Large format tiles and built in units and wiled backsplash.
Bathroom 1.6 x 1.5m: Large format tiles, w.c & w.b.
Landing 1.9 x 1.8m: Carpeted with access to attic
Family Bathroom 1.9 x 2.0m: Floor to ceiling tiled, w.c, w.b and Triton powered electric shower unit.
Bedroom 1 (Master) 3.0 x 3.2: High quality laminate wood flooring, elevated south facing views to the rear and built in storage.
Bedroom 2 3.0 x 3.5m: High quality laminate wood flooring with built in wardrobes.
Bedroom 3 2.1 x 2.6m: High quality laminate wood flooring with built in wardrobes.
Accommodation
Note:
Please note we have not tested any apparatus, fixtures, fittings, or services. Interested parties must undertake their own investigation into the working order of these items. All measurements are approximate and photographs provided for guidance only. Property Reference :SBUT2174

Can you buy this property?
Use our calculator to find out your budget including how much you can borrow and how much you need to save
Property Features
- Rear outdoor studio
- Gas central heating
- Built 2006
- Double glazed windows throughout
- South facing rear garden
- Detached property
- Excellent transport links
- Utility Room
- Easy driving distance to M50 M1 and the city centre
Map
Map
Local AreaNEW

Learn more about what this area has to offer.
School Name | Distance | Pupils | |||
|---|---|---|---|---|---|
| School Name | Scoil An Tseachtar Laoch | Distance | 200m | Pupils | 173 |
| School Name | Our Lady Of Victories Infant School | Distance | 440m | Pupils | 204 |
| School Name | Virgin Mary Girls National School | Distance | 460m | Pupils | 190 |
School Name | Distance | Pupils | |||
|---|---|---|---|---|---|
| School Name | Virgin Mary Boys National School | Distance | 460m | Pupils | 156 |
| School Name | Our Lady Of Victories Boys National School | Distance | 460m | Pupils | 195 |
| School Name | Our Lady Of Victories Girls National School | Distance | 500m | Pupils | 189 |
| School Name | Holy Spirit Boys National School | Distance | 700m | Pupils | 291 |
| School Name | Holy Spirit Girls National School | Distance | 730m | Pupils | 259 |
| School Name | Gaelscoil Bhaile Munna | Distance | 820m | Pupils | 169 |
| School Name | North Dublin National School Project | Distance | 1.2km | Pupils | 223 |
School Name | Distance | Pupils | |||
|---|---|---|---|---|---|
| School Name | Trinity Comprehensive School | Distance | 170m | Pupils | 555 |
| School Name | St. Aidan's C.b.s | Distance | 1.1km | Pupils | 724 |
| School Name | St Kevins College | Distance | 1.2km | Pupils | 535 |
School Name | Distance | Pupils | |||
|---|---|---|---|---|---|
| School Name | Clonturk Community College | Distance | 1.6km | Pupils | 822 |
| School Name | Beneavin De La Salle College | Distance | 1.6km | Pupils | 576 |
| School Name | Plunket College Of Further Education | Distance | 1.6km | Pupils | 40 |
| School Name | Ellenfield Community College | Distance | 1.7km | Pupils | 128 |
| School Name | St Mary's Secondary School | Distance | 1.9km | Pupils | 832 |
| School Name | Scoil Chaitríona | Distance | 1.9km | Pupils | 508 |
| School Name | Dominican College Griffith Avenue. | Distance | 2.1km | Pupils | 786 |
Type | Distance | Stop | Route | Destination | Provider | ||||||
|---|---|---|---|---|---|---|---|---|---|---|---|
| Type | Bus | Distance | 60m | Stop | Shanard Avenue | Route | 1 | Destination | Shaw Street | Provider | Dublin Bus |
| Type | Bus | Distance | 60m | Stop | Shanard Avenue | Route | 1 | Destination | Shanard Road | Provider | Dublin Bus |
| Type | Bus | Distance | 60m | Stop | Shanard Avenue | Route | 104 | Destination | Dcu Helix | Provider | Go-ahead Ireland |
Type | Distance | Stop | Route | Destination | Provider | ||||||
|---|---|---|---|---|---|---|---|---|---|---|---|
| Type | Bus | Distance | 110m | Stop | Ballymun Road | Route | 4 | Destination | O'Connell St | Provider | Dublin Bus |
| Type | Bus | Distance | 110m | Stop | Ballymun Road | Route | 13 | Destination | Grange Castle | Provider | Dublin Bus |
| Type | Bus | Distance | 110m | Stop | Ballymun Road | Route | 104 | Destination | Dcu Helix | Provider | Go-ahead Ireland |
| Type | Bus | Distance | 110m | Stop | Ballymun Road | Route | 42d | Destination | Dcu | Provider | Dublin Bus |
| Type | Bus | Distance | 110m | Stop | Ballymun Road | Route | 4 | Destination | Monkstown Ave | Provider | Dublin Bus |
| Type | Bus | Distance | 110m | Stop | Ballymun Road | Route | 220a | Destination | Dcu Helix | Provider | Go-ahead Ireland |
| Type | Bus | Distance | 110m | Stop | Ballymun Road | Route | 220 | Destination | Dcu Helix | Provider | Go-ahead Ireland |
Video
BER Details

Statistics
25/04/2024
Entered/Renewed
3,168
Property Views
Check off the steps to purchase your new home
Use our Buying Checklist to guide you through the whole home-buying journey.

Similar properties
€430,000
7 Clonshaugh Road, Clonshaugh, Dublin 17, D17K5233 Bed · 1 Bath · Bungalow€435,000
40 Ardmore Crescent, Artane, Dublin 5, D05H5X03 Bed · 2 Bath · Semi-D€445,000
38 Oak Rise, Royal Oak, Santry, Dublin 9, D09X0K63 Bed · 2 Bath · Semi-D€445,000
310 Gracepark Manor, Drumcondra, Co. Dublin, D09VX7D3 Bed · 2 Bath · Apartment
€448,000
54 Montrose Grove, Artane, Artane, Dublin 5, D05CK093 Bed · 1 Bath · Semi-D€449,950
47 Glenshesk Road, Whitehall, Whitehall, Dublin 9, D09C9383 Bed · 2 Bath · Terrace€449,950
9 Kilmore Avenue, Artane, Dublin 5, D05FY753 Bed · 2 Bath · Semi-D€449,950
43 Glenshesk Road, Whitehall, Whitehall, Dublin 9, D09EW444 Bed · 1 Bath · End of Terrace€450,000
4 Elm Mount Park, Dublin 9, Beaumont, Dublin 9, D09Y8953 Bed · 1 Bath · Semi-D€450,000
19 The Elms, Ridgewood, Swords, Co. Dublin, K67A4T13 Bed · 3 Bath · End of Terrace€450,000
28 Maryfield Drive, Artane, Dublin 5, D05W6823 Bed · 3 Bath · End of Terrace€450,000
26 Shanowen Grove, Santry, Santry, Dublin 9, D09K8823 Bed · 1 Bath · Semi-D
Daft ID: 119080493


Danny Butler
Thinking of selling?
Ask your agent for an Advantage Ad
- • Top of Search Results with Bigger Photos
- • More Buyers
- • Best Price

Home Insurance
Quick quote estimator
