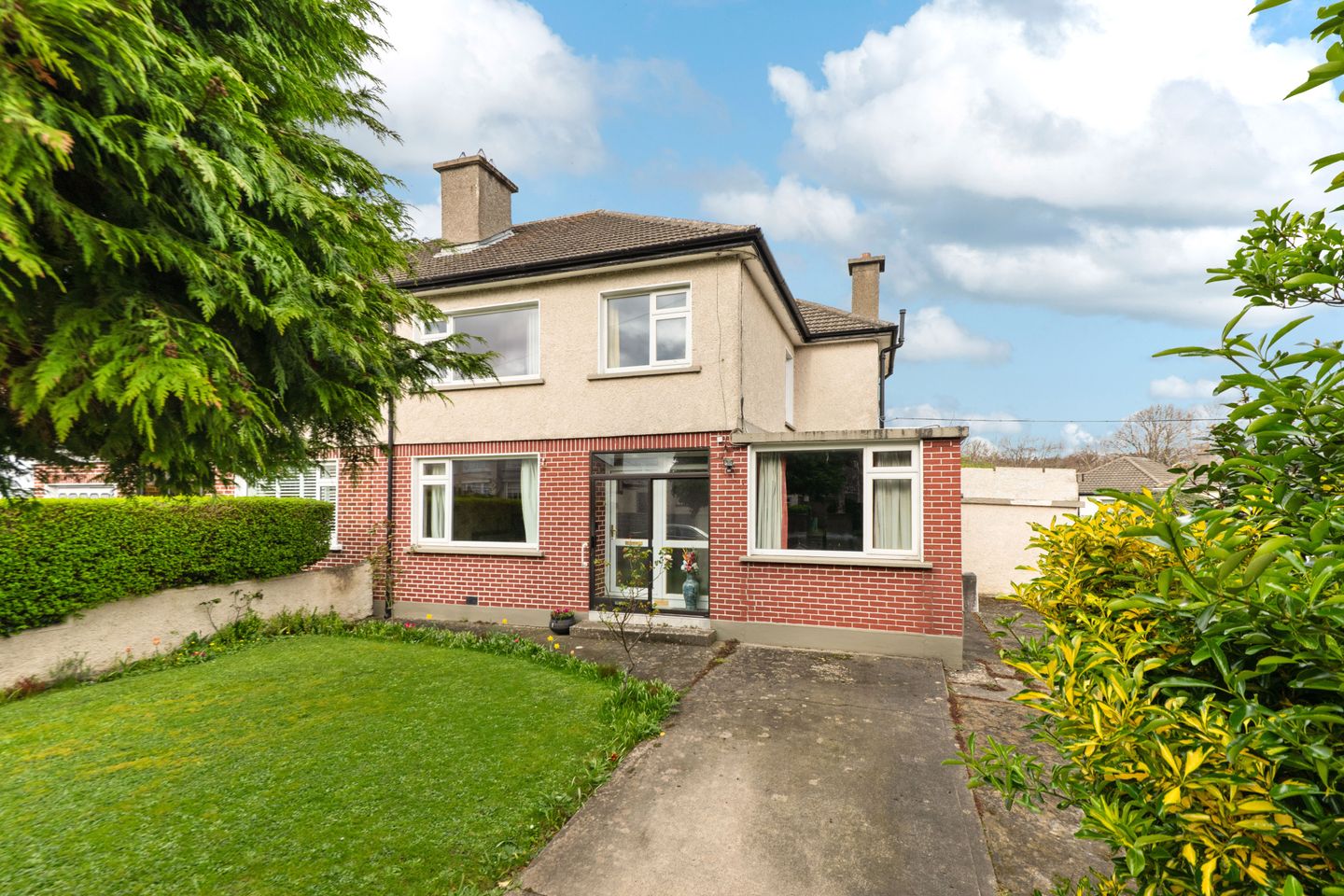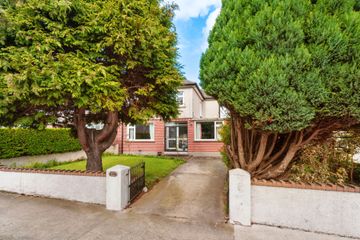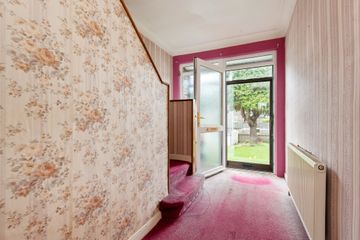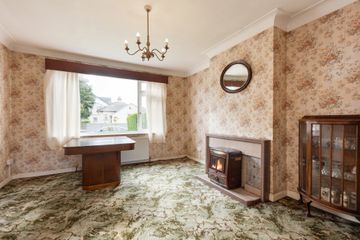


+17

21
199 Butterfield Avenue, Rathfarnham, Dublin 14, D14X527
€750,000
SALE AGREED4 Bed
1 Bath
130 m²
Semi-D
Description
- Sale Type: For Sale by Private Treaty
- Overall Floor Area: 130 m²
Set back from the road, No. 199 Butterfield Avenue boasts an elevated position with views of Rathfarnham Village and Church, it has a large and secluded rear garden and a wide front garden with an additional 11ft to the side and provides ample off-street parking. Built in 1967 by Tom Stratton, this family home boasts spacious and versatile living accommodation throughout and offers a discerning purchaser ample scope to reconfigure and extend (subject to P.P.).
The bright and spacious accommodation comprises a storm porch, a welcoming entrance hall with high ceilings and understairs storage, the living room has pocket doors and has a lovely flow throughout with a dining room which overlooks the rear garden, the L-shaped kitchen / breakfast room also provides access out to the rear garden and the garage has a window to the front and access to the rear. Upstairs there are four bedrooms, family bathroom and a separate w.c..
Location is second to none, being only moments from the many shops and amenities in Rathfarnham and Templeogue villages. Rathfarnham shopping centre, Bushy Park, Rathfarnham Castle and Dodder Valley Park and river are all within a short walk with Marlay Park a short drive away. There is a superb choice of schools within close proximity including Terenure and Templeogue Colleges, Our Lady’s School and Loreto Beaufort as well as excellent National Schools (Ballyroan Boys, St Patrick’s Girls and St Mary's Boys). The property is very convenient to the M50 motorway and is well served by a regular bus services to/from City Centre, Dundrum Town Centre and beyond. The area is both well serviced, mature and built at a time when space was not at a premium.
GARDEN
The walled front garden has a driveway and manicured lawn which is planted with a superb array of spring flowers, mature trees and shrubs. There is a wide side measuring 11ft. There is a door leading to the rear garden 72ft x 37ft approx. it is lovely and private and is mainly in lawn with a profusion of seasonal perennials, apple trees and rhubarb plants and views over Rathfarnham's Church spire. This garden is a haven of tranquillity. It has a wraparound patio and decking area to avail of the sun and there is a block built garden shed at the side and an outside wc.
Entrance Hall 2.26m x 5.22m. A storm porch leads into the welcoming entrance hall which has coving and high ceilings that runs throughout downstairs. There is understairs storage that could be converted into a guest wc.
Living Room 3.93m x 4.33m. Located to the front of the house, it features ceiling coving and a tiled fireplace. Double pocket doors lead into the dining room.
Dining Room 3.63m x 4.13m. Overlooking the rear garden through French doors.
Kitchen / Breakfast room 4.28m x 6.45m. Fitted with floor and eye level units and features a Cleopatra oven which is run on oil for heating and cooking. door leads out to the rear garden.
Bedroom 1 3.62m x 4.50m. Large double room with feature tiled fireplace.
Bedroom 2 3.34m x 4.16m. Large double room with Tongue and grooved floorboards and a wash hand basin.
Bedroom 4 2.59m x 2.64m. Single room with polished tongue and grooved floorboards.
Bedroom 3 2.77m x 2.49m. Single room with polished tongue and grooved floorboards.
Bathroom 1.76m x 2.48m. Comprises wash hand basin and bath. Tiled floor and half height tiled walls.
Seperate WC 0.88m x 1.68m
Garage 2.66m x 5.02m. The original garage has a window to the front and a door to the side garden. It also has electricity, wash hand basin and the gas boiler.
Attic Insulated, part floored for storage and light.
Garden The walled front garden has a driveway and manicured lawn which is planted with a superb array of spring flowers, mature trees and shrubs. There is a wide side measuring 11ft. There is a door leading to the rear garden 72ft x 37ft approx. it is lovely and private and is mainly in lawn with a profusion of seasonal perennials, apple trees and rhubarb plants and views over Rathfarnham's Church spire. This garden is a haven of tranquillity. It has a wraparound patio and decking area to avail of the sun and there is a block built garden shed at the side and an outside wc.

Can you buy this property?
Use our calculator to find out your budget including how much you can borrow and how much you need to save
Property Features
- GFCH
Map
Map
Local AreaNEW

Learn more about what this area has to offer.
School Name | Distance | Pupils | |||
|---|---|---|---|---|---|
| School Name | St Mary's Boys National School | Distance | 460m | Pupils | 419 |
| School Name | Clochar Loreto National School | Distance | 980m | Pupils | 480 |
| School Name | Rathfarnham Parish National School | Distance | 1.1km | Pupils | 226 |
School Name | Distance | Pupils | |||
|---|---|---|---|---|---|
| School Name | Rathfarnham Educate Together | Distance | 1.1km | Pupils | 211 |
| School Name | St Pius X Girls National School | Distance | 1.2km | Pupils | 548 |
| School Name | St Pius X Boys National School | Distance | 1.2km | Pupils | 529 |
| School Name | Ballyroan Boys National School | Distance | 1.3km | Pupils | 403 |
| School Name | Good Shepherd National School | Distance | 1.4km | Pupils | 216 |
| School Name | St Joseph's Terenure | Distance | 1.4km | Pupils | 415 |
| School Name | Presentation Primary School | Distance | 1.4km | Pupils | 491 |
School Name | Distance | Pupils | |||
|---|---|---|---|---|---|
| School Name | Our Lady's School | Distance | 560m | Pupils | 774 |
| School Name | Loreto High School, Beaufort | Distance | 680m | Pupils | 634 |
| School Name | Gaelcholáiste An Phiarsaigh | Distance | 880m | Pupils | 319 |
School Name | Distance | Pupils | |||
|---|---|---|---|---|---|
| School Name | Terenure College | Distance | 920m | Pupils | 744 |
| School Name | The High School | Distance | 1.4km | Pupils | 806 |
| School Name | Coláiste Éanna Cbs | Distance | 1.4km | Pupils | 604 |
| School Name | Presentation Community College | Distance | 1.5km | Pupils | 466 |
| School Name | Stratford College | Distance | 1.6km | Pupils | 174 |
| School Name | De La Salle College Churchtown | Distance | 1.7km | Pupils | 319 |
| School Name | Templeogue College | Distance | 1.7km | Pupils | 690 |
Type | Distance | Stop | Route | Destination | Provider | ||||||
|---|---|---|---|---|---|---|---|---|---|---|---|
| Type | Bus | Distance | 150m | Stop | Owendore Avenue | Route | 15d | Destination | Merrion Square | Provider | Dublin Bus |
| Type | Bus | Distance | 150m | Stop | Owendore Avenue | Route | Um08 | Destination | Riverside Cottages, Stop 1127 | Provider | Slevins Coaches |
| Type | Bus | Distance | 150m | Stop | Owendore Avenue | Route | S6 | Destination | Blackrock | Provider | Go-ahead Ireland |
Type | Distance | Stop | Route | Destination | Provider | ||||||
|---|---|---|---|---|---|---|---|---|---|---|---|
| Type | Bus | Distance | 150m | Stop | Owendore Avenue | Route | 15b | Destination | Merrion Square | Provider | Dublin Bus |
| Type | Bus | Distance | 200m | Stop | Charleville Square | Route | S6 | Destination | Blackrock | Provider | Go-ahead Ireland |
| Type | Bus | Distance | 200m | Stop | Charleville Square | Route | 15b | Destination | Merrion Square | Provider | Dublin Bus |
| Type | Bus | Distance | 200m | Stop | Charleville Square | Route | 15d | Destination | Merrion Square | Provider | Dublin Bus |
| Type | Bus | Distance | 200m | Stop | Butterfield Avenue | Route | S6 | Destination | The Square | Provider | Go-ahead Ireland |
| Type | Bus | Distance | 200m | Stop | Butterfield Avenue | Route | 15d | Destination | Whitechurch | Provider | Dublin Bus |
| Type | Bus | Distance | 200m | Stop | Butterfield Avenue | Route | 15b | Destination | Stocking Ave | Provider | Dublin Bus |
BER Details

BER No: 116731464
Energy Performance Indicator: 268.75 kWh/m2/yr
Statistics
08/04/2024
Entered/Renewed
3,802
Property Views
Check off the steps to purchase your new home
Use our Buying Checklist to guide you through the whole home-buying journey.

Daft ID: 15607672


Carole Ross
SALE AGREEDThinking of selling?
Ask your agent for an Advantage Ad
- • Top of Search Results with Bigger Photos
- • More Buyers
- • Best Price

Home Insurance
Quick quote estimator
