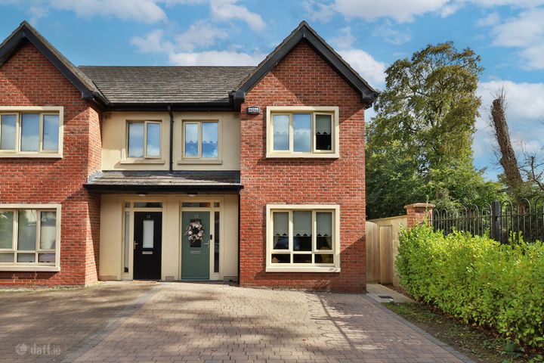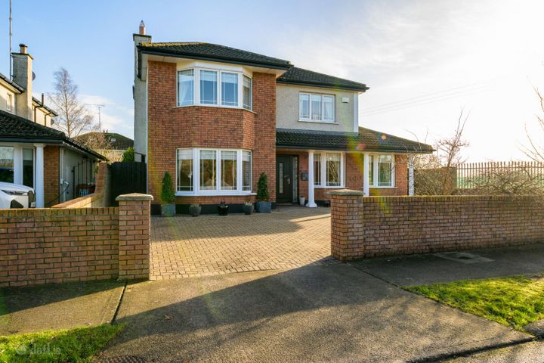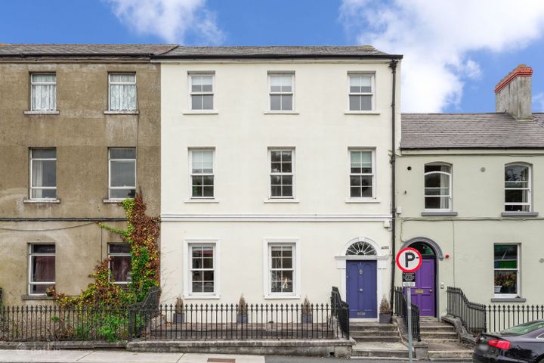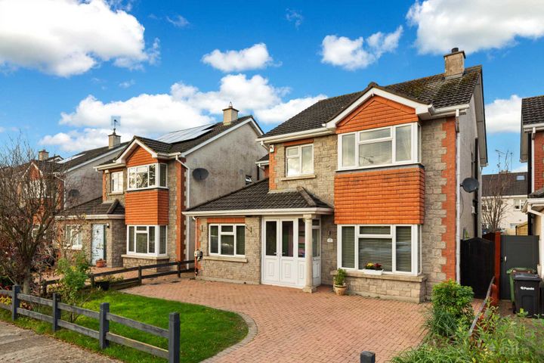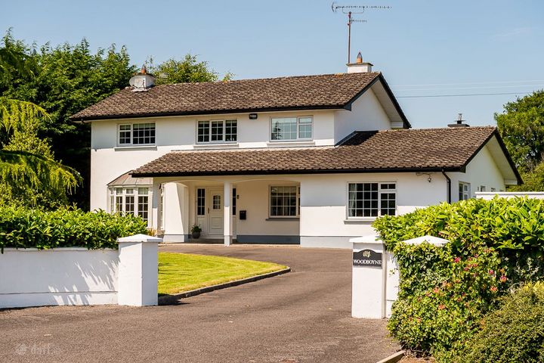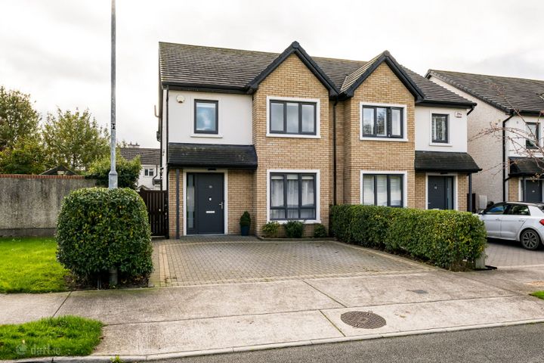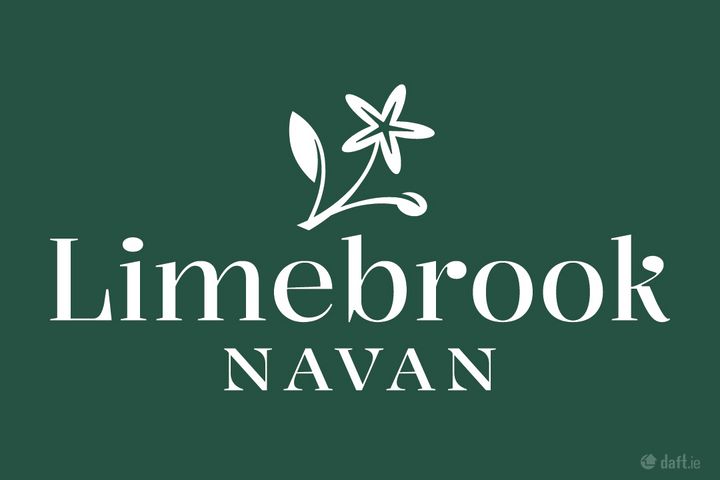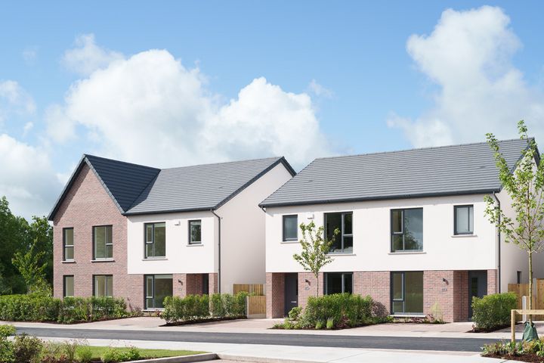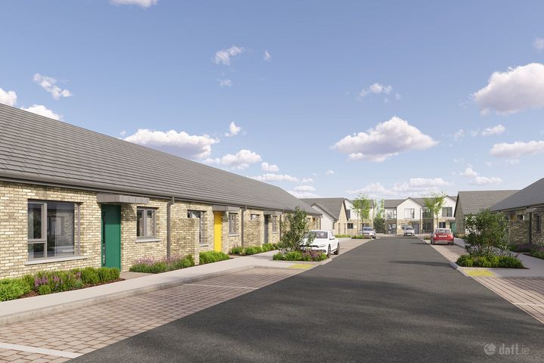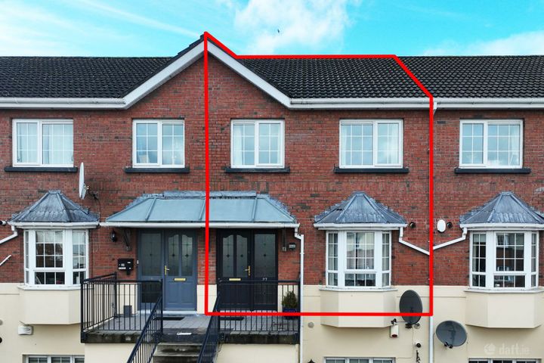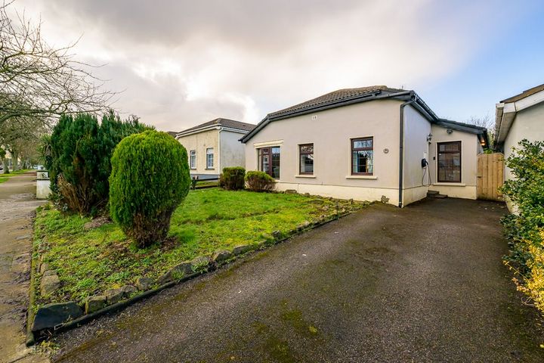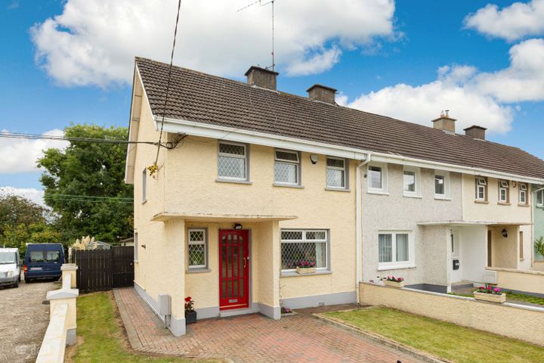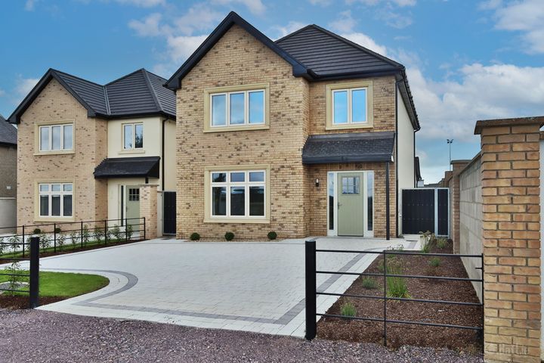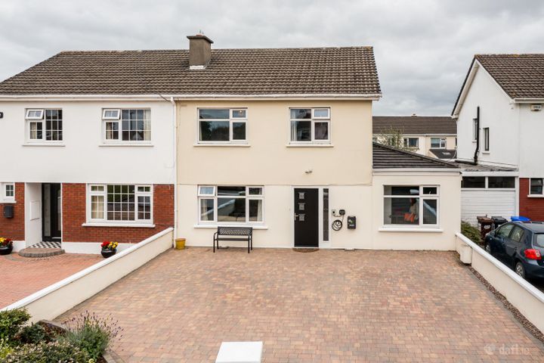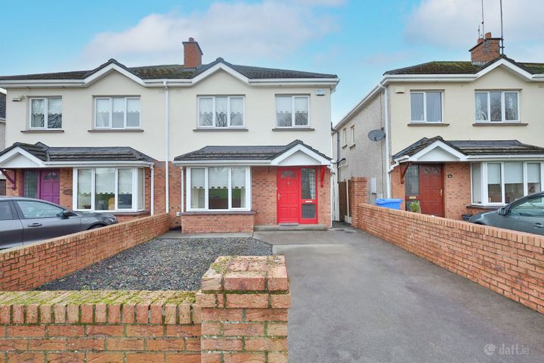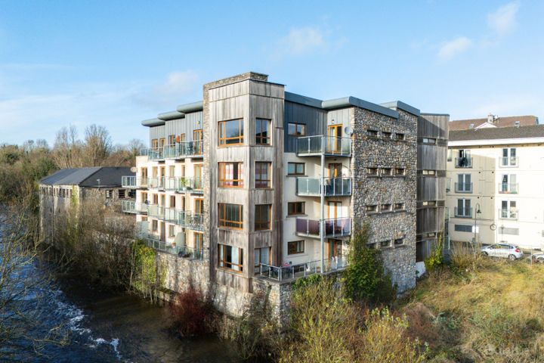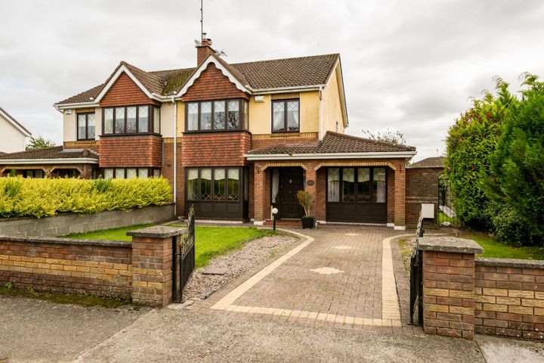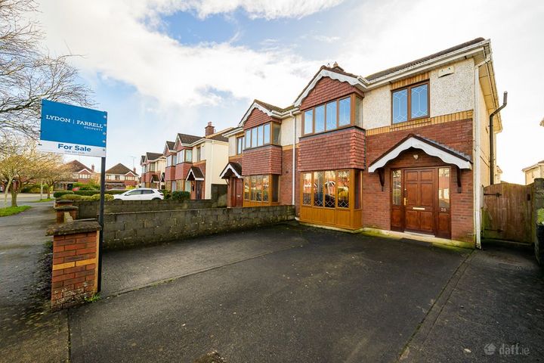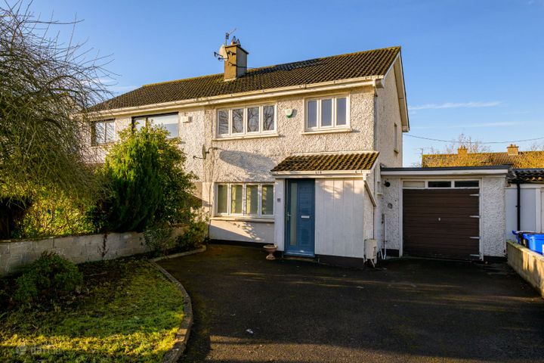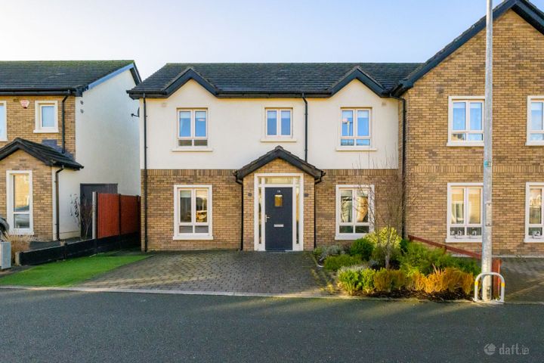58 Properties for Sale in Navan, Meath
Raymond Potterton & Co.
Raymond Potterton & Co.
15 Cois Glaisín Park, Johnstown, Navan, Co. Meath, C15X62W
4 Bed4 Bath154 m²Semi-DViewing AdvisedAdvantageGOLDLydon Farrell Property
Lydon Farrell Property
8 The Drive, Glenveigh, Boyne Road, Navan, Co. Meath, C15C2CT
5 Bed4 Bath215 m²DetachedAdvantageGOLDFoley Auctioneers
Foley Auctioneers
2 Academy Street, Navan, Co. Meath, C15WPF1
3 Bed1 Bath195 m²TownhouseViewing AdvisedAdvantageGOLDNiamh Giffney
DNG Royal County
12 Alder Walk, Athlumney Wood, Navan, Co. Meath, C15YYP7
4 Bed4 Bath130 m²DetachedViewing AdvisedAdvantageGOLDCiaran Lydon
Lydon Farrell Property
Woodboyne, Boyne Road, Navan, Co. Meath, C15W8X6
5 Bed3 Bath216 m²DetachedAdvantageGOLDLydon Farrell Property
Lydon Farrell Property
16 Athlumney Close, Kentstown Road, Johnstown, Co. Meath, C15EFH4
4 Bed3 Bath129 m²Semi-DAdvantageGOLDCairn Homes
Limebrook, Navan, Co. Meath
Hooke & MacDonald
Robinrath, Navan, Co. Meath
Raymond Potterton
Cluain Adain , Clonmaggaden, Navan, Co. Meath
1 & 2 bed homes designed for ages 55+ or those with medical needs
Raymond Potterton & Co.
Raymond Potterton & Co.
27 Blackcastle Lodge, Navan, Co. Meath, C15A290
3 Bed2 Bath100 m²DuplexViewing AdvisedAdvantageSILVERLydon Farrell Property
Lydon Farrell Property
62 Kilcarn Court, Navan, Kilcarn, Co. Meath, C15R1X0
4 Bed1 Bath95 m²BungalowAdvantageSILVERKaren Reynolds
Reynolds & Clare
52 Saint Mary'S Park, Navan, Navan, Co. Meath, C15W0Y8
3 Bed1 Bath89 m²Semi-DAdvantageSILVERRosemary McKeown
Cois Na Rasai, Proudstown Road, Navan, Co. Meath
Lydon Farrell Property
Lydon Farrell Property
79 Woodlands, Navan, Navan, Co. Meath, C15H3K5
5 Bed3 Bath124 m²Semi-DAdvantageBRONZERaymond Potterton & Co.
Raymond Potterton & Co.
131 Oak Crescent, Bailis Downs, Navan, Co. Meath, C15A6N2
3 Bed3 Bath95 m²Semi-DViewing AdvisedAdvantageBRONZEJudy Smith
Smith Harrington Auctioneers
7 Distillery Quay, Mill Lane, Navan, Co. Meath, C15PX73
2 Bed2 Bath90 m²ApartmentStunning ViewsAdvantageBRONZELydon Farrell Property
Lydon Farrell Property
6 The Pines, Beaufort Place, Navan, Co. Meath, C15K2P6
4 Bed3 Bath115 m²Semi-DViewing AdvisedAdvantageBRONZELydon Farrell Property
Lydon Farrell Property
26 Hazel Drive, Beaufort Place, Navan, Co. Meath, C15EAX5
4 Bed3 Bath125 m²Semi-DAdvantageBRONZELydon Farrell Property
Lydon Farrell Property
98 Troytown Heights, Navan, Co. Meath, C15V9K4
3 Bed2 Bath100 m²Semi-DAdvantageBRONZELydon Farrell Property
Lydon Farrell Property
13 Cois Glaisn Lawn, Johnstown, Navan, Co. Meath, C15TKA0
4 Bed3 Bath130 m²Semi-DAdvantageBRONZE
Explore Sold Properties
Stay informed with recent sales and market trends.






