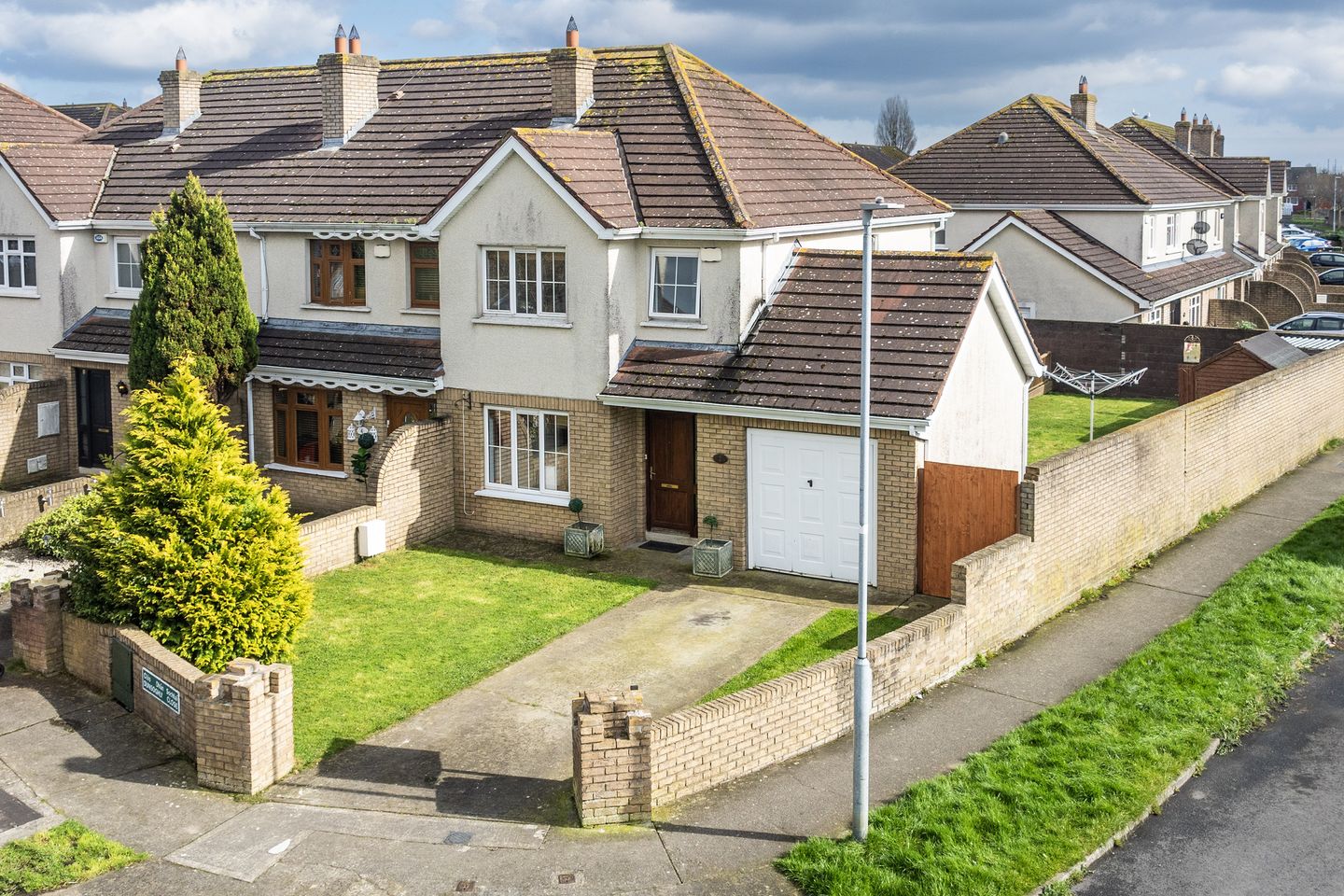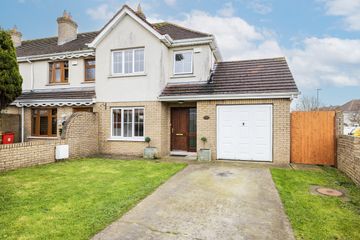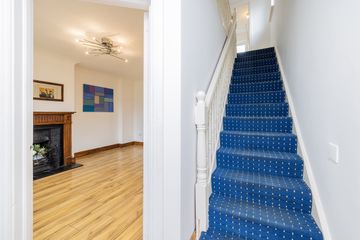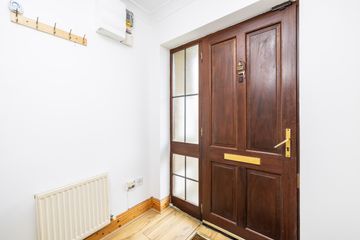


+29

33
2 Dunsoghly Close, Ratoath Road, Finglas, Dublin 11, D11R854
€365,000
SALE AGREED3 Bed
2 Bath
86 m²
Semi-D
Description
- Sale Type: For Sale by Private Treaty
- Overall Floor Area: 86 m²
MOVEHOME ESTATE AGENTS...are delighted to present this extremely spacious three-bedroom family home that sits with pride on a large corner site that has an extra-large rear garden ideally located in a most sought-after location. No.2 Dunsoghly Close comes to the market in wonderful condition throughout and recently fully decorated. Bright and spacious living accommodation is in abundance as the semi-detached property spans 86 m² / 926 ft² on two levels with further space available on the ground floor with a large garage to the side that can easily be converted. The much-anticipated release of this property to the market represents a rare and genuine opportunity to purchase a substantial 3-bedroom family home set in a well-established Dublin location on a large corner site that simply oozes potential. This is without doubt one of the most wonderfully presented homes to come to the market this year in Dublin 11 and the care by the current owners results in the creation of a captivating interior.
The generous accommodation on the ground floor comprises of entrance hallway, large living room with a prominent bay window and a feature fireplace, with double doors leading onto a fully fitted kitchen with dining area. This room is flooded with natural light throughout the day and also has a separate utility room with side access to the large rear garden that enjoys complete privacy. Upstairs on the first floor are 3 spacious bedrooms with the master bedroom ensuite. The main family bathroom is located at the end of the landing and attic access is also enjoyed fro the landing. This wonderful property boasts a lengthy list of features including double glazed windows, gas fired central heating, a garage to the side, a feature fireplace in the lounge and an extra-large rear and side garden which is not overlooked with side pedestrian entrance.
Dunsoghly is a most sought after development of homes adjacent to a host of local amenities to include Finglas Village and Blanchardstown, with an excellent catchment for schools and recreational facilities. The Charlestown Shopping Centre is nearby with the new Odeon Cinema. IKEA, Finglas Village and DCU are also within close proximity. There is also an excellent bus service offering a QBC to the City Centre. The M50 is also close by making this a most strategically positioned home. Dunsoghly is a modern and sought after development of family homes adjacent to a host of local amenities with ample parklands a a purpose-built playground directly beside the property.
Early viewing is essential to appreciate all this wonderful home has to offer and by appointment with MOVEHOME ESTATE AGENTS - 01 8844690
GROUND FLOOR - (43 sq mtrs)
Hallway - 1.87m x 4.08m
Living Room - 5.96m x 3.69m
Kitchen - 3.51m x 2.50m
Dining - 3.51m x 2.20m
Utility/Laundry - 1.51m x 1.57m
Garage - 5.6m x 3.4m
FIRST FLOOR - (43 sq mtrs)
Bathroom - 1.41m x 2.65m
Landing - 1.91m x 3.22m
Bedroom 1 - 2.65m x 1.89m
Master Bedroom - 4.59m x 2.72m
Ensuite - 1.87m x 1.76m
Bedroom 3 - 3.21m x 3.79m
** Overall area approx. 86 mtrs **
**Please note all measurements and floor plans are approximate and provided for guidance only**
All information provided is to the best of our knowledge. The utmost of care and attention has been placed on providing factual and correct information. In certain cases some information may have been provided by the vendor to ourselves. While every care is taken in preparing particulars the firm do not hold themselves responsible for mistakes, errors or inaccuracies in our online advertising and give each and every viewer the right to get a professional opinion on any concern they may have
Early viewing is essential to appreciate all this wonderful home has to offer and by appointment with MOVEHOME ESTATE AGENTS - 01 8844690

Can you buy this property?
Use our calculator to find out your budget including how much you can borrow and how much you need to save
Property Features
- * 3 Bedroom 2 Bathroom dream home spanning 86 m / 948 ft
- * Master bedroom en-suite & recently decorated throughout
- * Fully fitted kitchen with spacious breakfast room and separate utility area
- * Double glazed windows throughout & ample living accommodation
- * BER energy rating D1 with GFCH
- * Large corner site with sunny east-west orientation & privacy
- * Ample Off street parking & quiet cul de sac
- * Garage to the side with potential to convert
- * Only a few minutes drive from M50 Motorway
- * Every conceivable local amenity within a short drive!
Map
Map
Local AreaNEW

Learn more about what this area has to offer.
School Name | Distance | Pupils | |||
|---|---|---|---|---|---|
| School Name | Scoil Sinead National School | Distance | 800m | Pupils | 51 |
| School Name | St Brigids Senior Girls | Distance | 1.0km | Pupils | 211 |
| School Name | St Kevin's Boys National School Finglas | Distance | 1.0km | Pupils | 152 |
School Name | Distance | Pupils | |||
|---|---|---|---|---|---|
| School Name | St Brigid's Infant School | Distance | 1.0km | Pupils | 168 |
| School Name | St Josephs Girls National School | Distance | 1.1km | Pupils | 167 |
| School Name | S N Naomh Feargal Boys Senior | Distance | 1.1km | Pupils | 176 |
| School Name | Saint Finian's National School | Distance | 1.3km | Pupils | 251 |
| School Name | Finglas Parochial National School | Distance | 1.3km | Pupils | 65 |
| School Name | Youth Encounter Project | Distance | 1.6km | Pupils | 15 |
| School Name | St Canice's Girls National School | Distance | 1.8km | Pupils | 491 |
School Name | Distance | Pupils | |||
|---|---|---|---|---|---|
| School Name | New Cross College | Distance | 530m | Pupils | 255 |
| School Name | Coláiste Eoin | Distance | 970m | Pupils | 308 |
| School Name | St Michaels Secondary School | Distance | 1.5km | Pupils | 634 |
School Name | Distance | Pupils | |||
|---|---|---|---|---|---|
| School Name | St. Dominic's College | Distance | 2.4km | Pupils | 779 |
| School Name | Beneavin De La Salle College | Distance | 2.4km | Pupils | 576 |
| School Name | St Declan's College | Distance | 3.0km | Pupils | 664 |
| School Name | Cabra Community College | Distance | 3.1km | Pupils | 217 |
| School Name | St Kevins College | Distance | 3.1km | Pupils | 535 |
| School Name | Edmund Rice College | Distance | 3.3km | Pupils | 516 |
| School Name | Coláiste Mhuire | Distance | 3.3km | Pupils | 253 |
Type | Distance | Stop | Route | Destination | Provider | ||||||
|---|---|---|---|---|---|---|---|---|---|---|---|
| Type | Bus | Distance | 250m | Stop | Avila Park | Route | 40d | Destination | Parnell St | Provider | Dublin Bus |
| Type | Bus | Distance | 250m | Stop | Avila Park | Route | 220a | Destination | Dcu Helix | Provider | Go-ahead Ireland |
| Type | Bus | Distance | 250m | Stop | Avila Park | Route | N4 | Destination | Point Village | Provider | Dublin Bus |
Type | Distance | Stop | Route | Destination | Provider | ||||||
|---|---|---|---|---|---|---|---|---|---|---|---|
| Type | Bus | Distance | 250m | Stop | Avila Park | Route | 220 | Destination | Dcu Helix | Provider | Go-ahead Ireland |
| Type | Bus | Distance | 250m | Stop | Avila Park | Route | 40e | Destination | Broombridge Luas | Provider | Dublin Bus |
| Type | Bus | Distance | 250m | Stop | Avila Park | Route | 220 | Destination | Ballymun | Provider | Go-ahead Ireland |
| Type | Bus | Distance | 270m | Stop | Cappagh Hospital | Route | 220 | Destination | Mulhuddart | Provider | Go-ahead Ireland |
| Type | Bus | Distance | 270m | Stop | Cappagh Hospital | Route | 40d | Destination | Tyrrelstown | Provider | Dublin Bus |
| Type | Bus | Distance | 270m | Stop | Cappagh Hospital | Route | 40d | Destination | Hollystown | Provider | Dublin Bus |
| Type | Bus | Distance | 270m | Stop | Cappagh Hospital | Route | N4 | Destination | Blanchardstown Sc | Provider | Dublin Bus |
Video
BER Details

BER No: 109142109
Energy Performance Indicator: 230.75 kWh/m2/yr
Statistics
05/04/2024
Entered/Renewed
3,761
Property Views
Check off the steps to purchase your new home
Use our Buying Checklist to guide you through the whole home-buying journey.

Similar properties
€330,000
3 Mayeston Close, Finglas, Dublin 113 Bed · 3 Bath · Semi-D€349,000
14 Brookville, North Road, Finglas, Dublin 114 Bed · 1 Bath · Semi-D€350,000
Apartment 27, Cassian Court South, Ashtown, Dublin 15, D15KX963 Bed · 2 Bath · Apartment€350,000
Apartment 167, Meridian Court, Ashtown, Dublin 15, D15RP793 Bed · 2 Bath · Apartment
€350,000
2 Glenhill Road, Finglas East, Dublin 11, D11HC0H3 Bed · 1 Bath · Terrace€350,000
34 Lanesborough Crescent, Finglas, Dublin 11, D11P6573 Bed · 3 Bath · Terrace€365,000
12 Heathfield Grove, Finglas, Dublin 11, D11E09V3 Bed · 3 Bath · Terrace€369,950
49 Charlestown Park, Saint Margaret's Road, Finglas, Dublin 11, D11C5213 Bed · 3 Bath · Semi-D€369,950
317 Bannow Road, Cabra, Dublin 7, D07V0Y63 Bed · 1 Bath · Terrace€375,000
Sunnyside, 8 Finglas Park, Finglas, Dublin 11, D11F6X33 Bed · 1 Bath · Semi-D€375,000
24 Glenhill Avenue, Finglas, Finglas, Dublin 11, D11K5N33 Bed · 2 Bath · Semi-D€375,000
16 Heathfield Walk, Finglas, Dublin 11, D11ETY23 Bed · 3 Bath · Terrace
Daft ID: 119176522


Ronan Crinion MIPAV
SALE AGREEDThinking of selling?
Ask your agent for an Advantage Ad
- • Top of Search Results with Bigger Photos
- • More Buyers
- • Best Price

Home Insurance
Quick quote estimator
