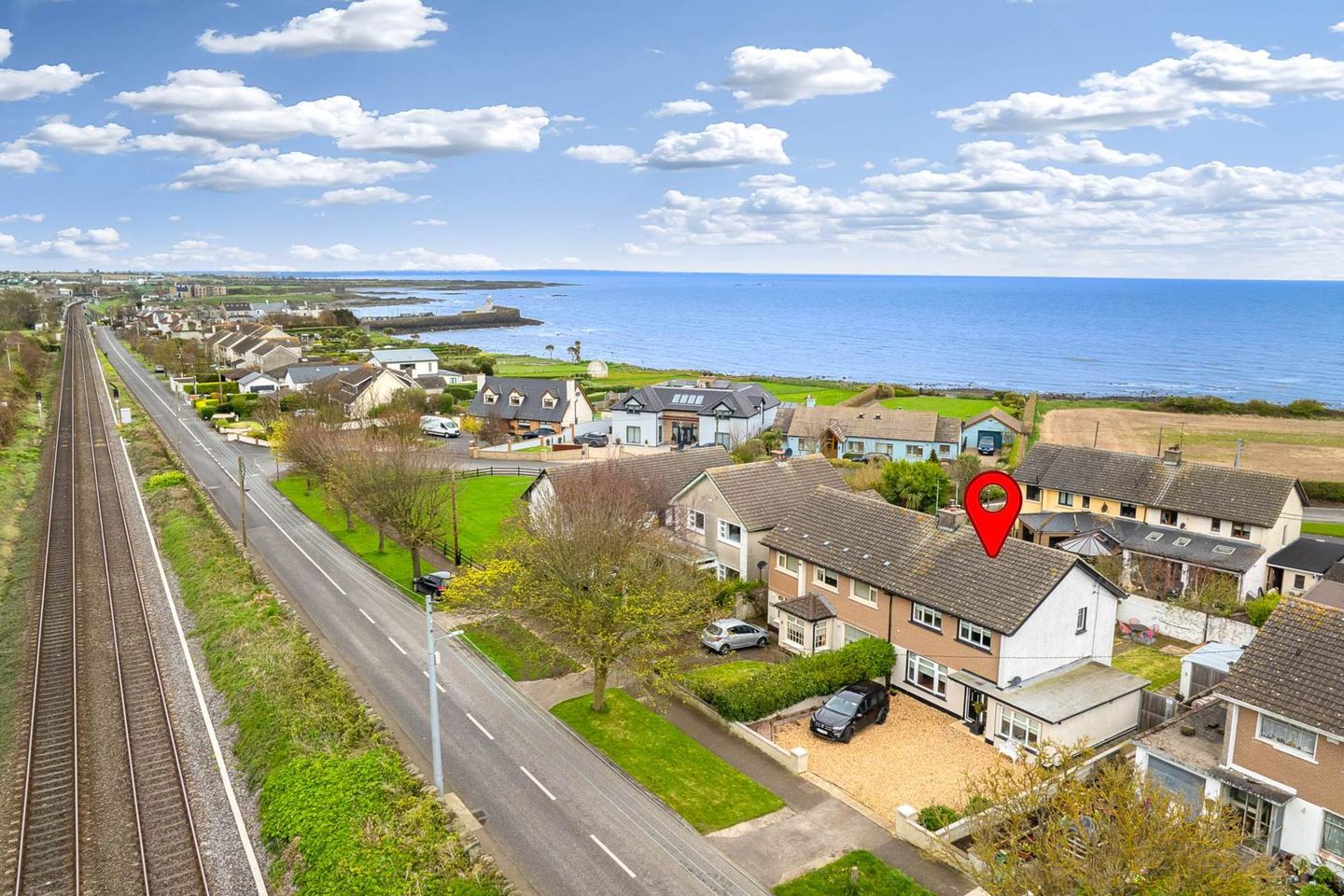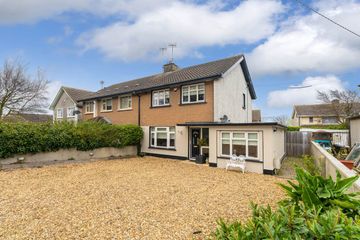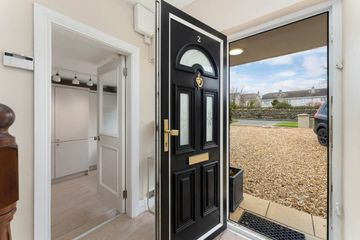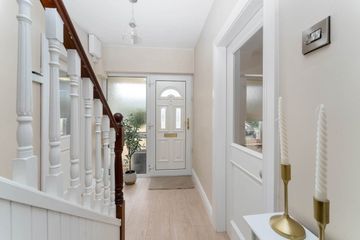


+29

33
2 Fancourt Road, Balbriggan, Co. Dublin, K32F651
€420,000
3 Bed
1 Bath
106 m²
Semi-D
Description
- Sale Type: For Sale by Private Treaty
- Overall Floor Area: 106 m²
Halligan O' Connor Property Consultants are delighted to present this large 3 bed semi detached home to the Balbriggan property market. Located in this much sought after residential location of Balbriggan South, No 2 Fancourt Road has a contemporary light filled interior throughout and has recently been upgraded to a very high standard. The private sun filled garden to the rear offers a wonderful opportunity for al fresco dining with the benefit of a large storage unit. To the front, the mature landscaped gardens are well set back from the road with gravel driveway providing ample car parking.
Accommodation briefly comprises: Entrance Hall, Kitchen, Dining Room, Living Room, 3 bedrooms, primary bathroom. Gardens front and rear with large storage shed.
Balbriggan is a thriving coastal town in North County Dublin with excellent road and rail links. With €30m funding currently being expended under the Our Balbriggan project to re-vitalise the town centre, harbour and surrounding amenities (visit: balbriggan.ie for more), and with existing and planned developments at the newly established Irish Institute of Music & Song (visit irishinstituteofmusic.com) and Bremore Castle there has never been a better time to buy in this Seaside town. Balbriggan is very well served by schools and shopping with Ardgillan Castle & Demesne a short drive away. Bus connection to Skerries and Rush is at the doorstep and the train station is just a short walk.
Viewing strictly by appointment.
Accommodation
Entrance Hall - 1.91m (6'3") x 3.55m (11'8")
Bright and spacious with a contemporary designed interior, feature radiator cover
Living room - 4.2m (13'9") x 3.55m (11'8")
Newly painted with feature wood burner, doors to Dining room
Dining Area - 2.01m (6'7") x 3.64m (11'11")
Contemporary designed interior with wood burner, doors leading to sunny rear garden suitable for al fresco dining
Kitchen/ Breakfast room - 2.37m (7'9") x 6.37m (20'11")
Feature breakfast bar, with a range of wall and floor kitchen units, wood counter top, some integrated appliances, extraction hood, under counter lighting, wood flooring throughout
Landing - 1.1m (3'7") x 2.65m (8'8")
bright and spacious
Primary bedroom - 4.14m (13'7") x 3.55m (11'8")
Large double bedroom with built in wardrobes, and some sea views
Bedroom/ Office - 2.75m (9'0") x 2.49m (8'2")
Office bedroom with some fitted wall units
Bedroom - 4.14m (13'7") x 2.96m (9'9")
large double bedroom
Shower room/ Bathroom - 1.95m (6'5") x 1.96m (6'5")
Fully tiled walls and flooring , newly fitted shower surround, wc and whb
Note:
Please note we have not tested any apparatus, fixtures, fittings, or services. Interested parties must undertake their own investigation into the working order of these items. All measurements are approximate and photographs provided for guidance only. Property Reference :HOCR1911

Can you buy this property?
Use our calculator to find out your budget including how much you can borrow and how much you need to save
Property Features
- Mature Residential location
- Some sea views
- Within minutes walk of all local amenities
- Excellent road and rail transport
- Recently refurbished
- Walking distance from the picturesque Harbour and 3 sandy beaches
- GFCH
- Newly fitted kitchen
- Large storage shed
- Side access
Map
Map
Local AreaNEW

Learn more about what this area has to offer.
School Name | Distance | Pupils | |||
|---|---|---|---|---|---|
| School Name | St Teresa's Primary School | Distance | 400m | Pupils | 424 |
| School Name | Scoil Chormaic Cns | Distance | 700m | Pupils | 466 |
| School Name | Bracken Educate Together National School | Distance | 750m | Pupils | 397 |
School Name | Distance | Pupils | |||
|---|---|---|---|---|---|
| School Name | Gaelscoil Bhaile Brigín | Distance | 800m | Pupils | 401 |
| School Name | Ss Peter And Paul Jns | Distance | 1.0km | Pupils | 420 |
| School Name | St Mologa Senior School | Distance | 1.5km | Pupils | 430 |
| School Name | Balrothery National School | Distance | 2.1km | Pupils | 317 |
| School Name | St George's National School Balbriggan | Distance | 2.1km | Pupils | 382 |
| School Name | Balbriggan Educate Together | Distance | 2.2km | Pupils | 376 |
| School Name | Skerries Educate Together National School | Distance | 3.7km | Pupils | 369 |
School Name | Distance | Pupils | |||
|---|---|---|---|---|---|
| School Name | Ardgillan Community College | Distance | 710m | Pupils | 998 |
| School Name | Loreto Secondary School | Distance | 930m | Pupils | 1260 |
| School Name | Balbriggan Community College | Distance | 940m | Pupils | 655 |
School Name | Distance | Pupils | |||
|---|---|---|---|---|---|
| School Name | Bremore Educate Together Secondary School | Distance | 1.9km | Pupils | 727 |
| School Name | Coláiste Ghlór Na Mara | Distance | 2.2km | Pupils | 456 |
| School Name | Skerries Community College | Distance | 4.9km | Pupils | 1030 |
| School Name | Franciscan College | Distance | 5.1km | Pupils | 372 |
| School Name | Lusk Community College | Distance | 8.7km | Pupils | 878 |
| School Name | Laytown & Drogheda Educate Together Secondary School | Distance | 10.6km | Pupils | 279 |
| School Name | Colaiste Na Hinse | Distance | 11.1km | Pupils | 1087 |
Type | Distance | Stop | Route | Destination | Provider | ||||||
|---|---|---|---|---|---|---|---|---|---|---|---|
| Type | Bus | Distance | 150m | Stop | Hampton Street | Route | 33a | Destination | Carlton Court | Provider | Go-ahead Ireland |
| Type | Bus | Distance | 150m | Stop | Hampton Street | Route | 33 | Destination | Abbey St | Provider | Dublin Bus |
| Type | Bus | Distance | 260m | Stop | Craoibhin Park | Route | 33a | Destination | Balbriggan | Provider | Go-ahead Ireland |
Type | Distance | Stop | Route | Destination | Provider | ||||||
|---|---|---|---|---|---|---|---|---|---|---|---|
| Type | Bus | Distance | 260m | Stop | Craoibhin Park | Route | 33 | Destination | Balbriggan | Provider | Dublin Bus |
| Type | Bus | Distance | 260m | Stop | Craoibhin Park | Route | 33x | Destination | Balbriggan | Provider | Dublin Bus |
| Type | Bus | Distance | 300m | Stop | Fancourt Heights | Route | 33a | Destination | Carlton Court | Provider | Go-ahead Ireland |
| Type | Bus | Distance | 300m | Stop | Fancourt Heights | Route | 33 | Destination | Abbey St | Provider | Dublin Bus |
| Type | Bus | Distance | 310m | Stop | Fancourt Heights | Route | 33 | Destination | Balbriggan | Provider | Dublin Bus |
| Type | Bus | Distance | 310m | Stop | Fancourt Heights | Route | 33x | Destination | Balbriggan | Provider | Dublin Bus |
| Type | Bus | Distance | 310m | Stop | Fancourt Heights | Route | 33a | Destination | Balbriggan | Provider | Go-ahead Ireland |
BER Details

Energy Performance Indicator: 196.0 kWh/m2/yr
Statistics
29/04/2024
Entered/Renewed
3,304
Property Views
Check off the steps to purchase your new home
Use our Buying Checklist to guide you through the whole home-buying journey.

Similar properties
€385,000
Tigin Churrain , Pump Lane, Balbriggan, Co. Dublin, K32E8913 Bed · 3 Bath · Detached€390,000
The Poplar , Folkstown Park, Folkstown Park, Balbriggan, Co. Dublin3 Bed · 3 Bath · Semi-D€390,000
22 Westbrook Green, Balbriggan, Co. Dublin, K32E0383 Bed · 3 Bath · Semi-D€430,000
The Beech , Folkstown Park, Folkstown Park, Balbriggan, Co. Dublin3 Bed · 3 Bath · Semi-D
€475,000
The Ash , Folkstown Park, Folkstown Park, Balbriggan, Co. Dublin4 Bed · 3 Bath · Semi-D€500,000
The Ash , Folkstown Park, Folkstown Park, Balbriggan, Co. Dublin4 Bed · 3 Bath · Detached€500,000
The Elder , Folkstown Park, Folkstown Park, Balbriggan, Co. Dublin5 Bed · 5 Bath · Semi-D€550,000
The Elder , Folkstown Park, Folkstown Park, Balbriggan, Co. Dublin5 Bed · 5 Bath · Detached€650,000
Flemington Road, Balbriggan, Co. Dublin5 Bed · 3 Bath · Detached€745,000
Hillside, Knocknagin Road, Balbriggan, Co. Dublin, K32DC975 Bed · 3 Bath · Detached€745,000
Knock Cross, Balrothery, Co. Dublin4 Bed · 2 Bath · Detached€925,000
St Anthony's, Darcystown, Balrothery, Co. Dublin, K32F5124 Bed · 2 Bath · Detached
Daft ID: 119290012


Mary Halligan
01- 6911404Thinking of selling?
Ask your agent for an Advantage Ad
- • Top of Search Results with Bigger Photos
- • More Buyers
- • Best Price

Home Insurance
Quick quote estimator
