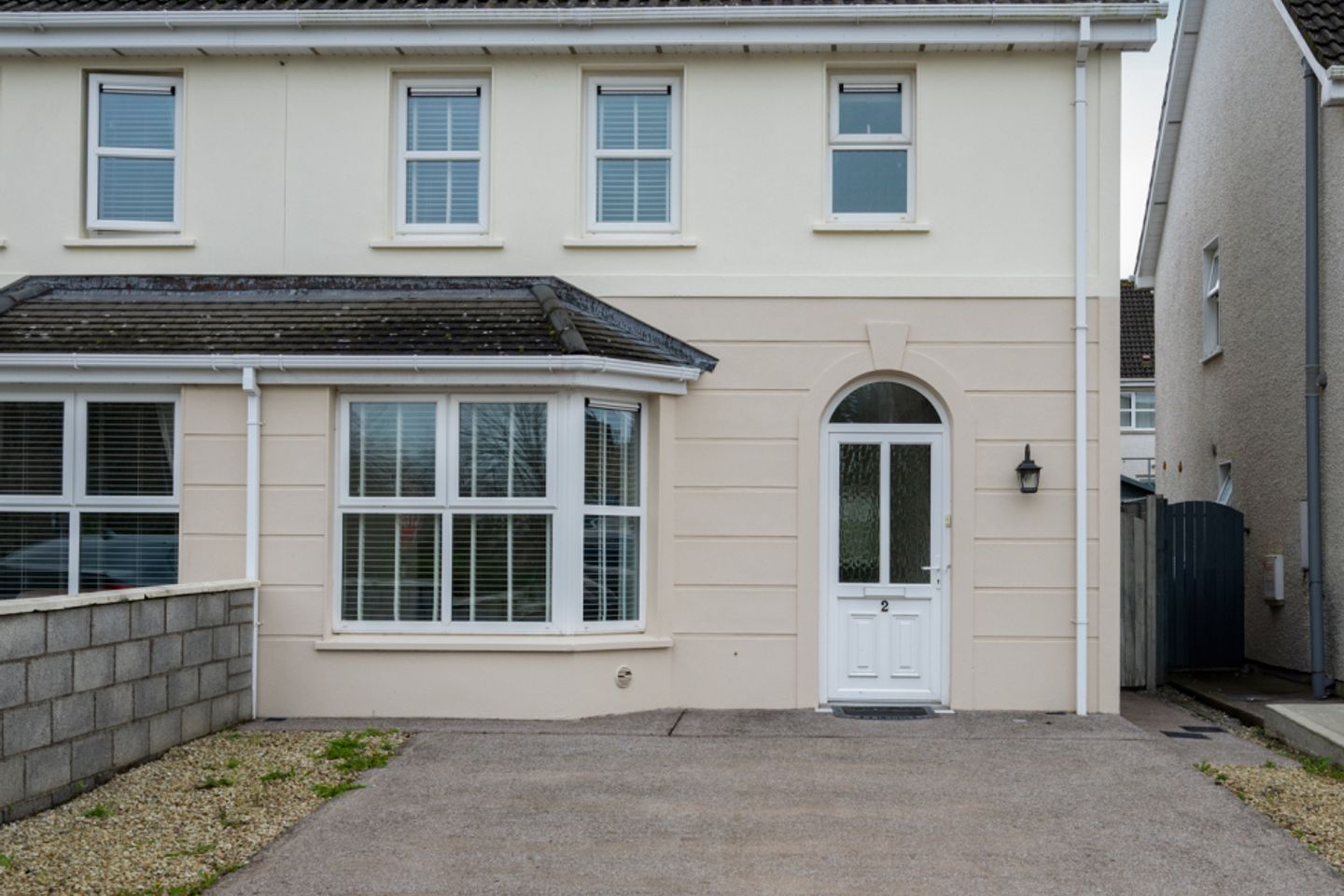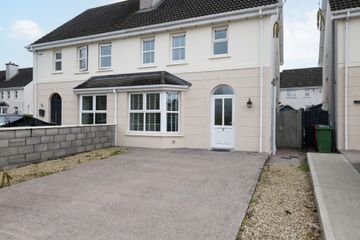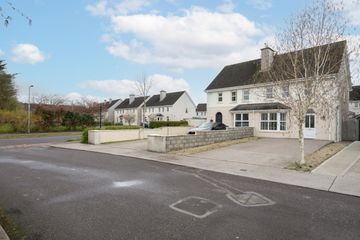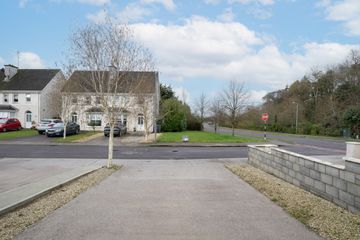


+27

31
2 Faoin Tuath, Cul Ard, Carrigtwohill, Co. Cork, T45H104
€295,000
3 Bed
3 Bath
88 m²
Semi-D
Description
- Sale Type: For Sale by Private Treaty
- Overall Floor Area: 88 m²
2 Faoin Tuath, Cul Ard is an immaculate three-bedroomed semi-detached home, situated in the very popular development of Cul Ard in Carrigtwohill. The property arrives to the market in good order throughout boasting a bright and spacious interior over two floors.
No. 2 offers a great balance of living and bedroom accommodation with three good sized bedrooms, a generous size living room and an open plan kitchen/dining spanning the width of the home. It benefits from a low maintenance and private rear garden with a barna shed for extra storage purposes. This home will appeal to many home buyers given its layout, condition and location!
Faoin Tuath is an extremely convenient location offering residents the calmness of country living while being a 20-minute drive to Cork city centre. Carrigtwohill railway station and regional bus service links the village to Cork city, Cobh and Midleton. Close by is the Jack Lynch Tunnel with easy access to the main routes to Dublin and Waterford. There is also plans for a new greenway, giving walking access to Midleton, Glounthaune and Youghal, all on your door step.
Well-known amenities including East Cork Golf Club, Fota Wildlife Park and Fota Island Resort, perfect for all families to enjoy. The property is also convenient to ample schools, old and new, shopping centres a wide variety of coffee shops and retail outlets, and only a five-minute drive to Midleton Town with all it has to offer.
To fully appreciate this home, arrange a viewing today!
Entrance Hall 2.07m x 4.64m. This is a large bright entrance hall giving access to all rooms on the ground floor. The floor is tiled, and it has the added benefit of storage space built into the stairs.
Living Room 3.49m x 4.46m. This is a large reception room accessed straight off the entrance hall. It has a large bay window overlooking the front driveway and benefits from a gas fireplace with a marble base and solid wood flooring.
Kitchen/Dining Area 5.65m x 3.61m. The kitchen/dining area is to the rear and stretches the full width of the home. It benefits from a good range of floor and eye level units with integrated kitchen appliances (oven, hob, dishwasher, fridge/freezer and it is plumbed for a washing machine and tumble dryer). It also benefits from a tiled floor and tiling over the countertop along with a quartz worktop. Access to the patio and garden is provided through French doors from here.
Guest W.C. 0.89m x 1.75m. Located just off the entrance hall and benefits from a two-piece suite with a tiled floor. There is a window to the side for natural ventilation.
Landing The spacious landing area provides access to all rooms on the first floor. Access is provided from here to a floored attic via a stira attic ladder.
Bedroom 1 3.78m x 3.28m. This is a spacious and bright double bedroom with an ensuite and is located to the front of the home. It benefits from floor to ceiling built-in wardrobes and an ensuite.
Ensuite 2.71m x .77m. This fully tiled ensuite features a three-piece shower suite with an electric shower.
Bedroom 2 2.99m x 3.33m. This is a spacious and bright bedroom, located to the rear of the property overlooking the rear garden.
Bedroom 3 2.59m x 2.33m. This is a good-sized bedroom to the rear overlooking the rear garden.
Main Bathroom 2.22m x 2.25m. The main bathroom is tiled floor to walls. It consists of a three-piece bath suite with a mains shower head. There is a window to the front for natural ventilation.
Garden To the front there is a paved driveway for four designated car spaces and a small stone area to one side. There is a gated pedestrian side entrance giving access to the rear garden. It overlooks a generous size green area as you enter the driveway.
The rear garden is accessed through French Doors from the kitchen and the gated side entrance. It is low maintenance with a tiled patio/ gravel area, followed by a mature lawn area and is fully enclosed with timber fencing, offering good privacy. There is a barna shed for all your extra storage needs.
DIRECTIONS:
From the Dunkettle interchange continue straight taking your first exit sign posted for Carrigtwohill. Take your second exit at the roundabout. Continue straight into the village taking a left halfway through the village. Follow the road taking your third right into Cul Ard. Once in the development take the first right turn and number two is on the left-hand side. See agents sign.

Can you buy this property?
Use our calculator to find out your budget including how much you can borrow and how much you need to save
Map
Map
Local AreaNEW

Learn more about what this area has to offer.
School Name | Distance | Pupils | |||
|---|---|---|---|---|---|
| School Name | East Cork Community Special School | Distance | 330m | Pupils | 0 |
| School Name | Scoil Chlochair Mhuire National School | Distance | 510m | Pupils | 370 |
| School Name | Carrigtwohill Community National School | Distance | 560m | Pupils | 346 |
School Name | Distance | Pupils | |||
|---|---|---|---|---|---|
| School Name | Carrigtwohill National School | Distance | 660m | Pupils | 422 |
| School Name | Walterstown National School | Distance | 5.5km | Pupils | 193 |
| School Name | Scoil Náisiúnta An Chroí Naofa | Distance | 5.6km | Pupils | 438 |
| School Name | Gaelscoil Mhainistir Na Corann | Distance | 6.0km | Pupils | 539 |
| School Name | Midleton Cbs | Distance | 6.2km | Pupils | 217 |
| School Name | Bishop Ahern National School | Distance | 6.2km | Pupils | 158 |
| School Name | St John The Baptist School | Distance | 6.2km | Pupils | 202 |
School Name | Distance | Pupils | |||
|---|---|---|---|---|---|
| School Name | St Aloysius College | Distance | 480m | Pupils | 774 |
| School Name | Carrigtwohill Community College | Distance | 2.4km | Pupils | 662 |
| School Name | Midleton Cbs | Distance | 6.2km | Pupils | 943 |
School Name | Distance | Pupils | |||
|---|---|---|---|---|---|
| School Name | Midleton College | Distance | 6.2km | Pupils | 488 |
| School Name | St Mary's High School | Distance | 6.2km | Pupils | 768 |
| School Name | St Colman's Community College | Distance | 6.3km | Pupils | 951 |
| School Name | Carrignafoy Community College | Distance | 6.8km | Pupils | 387 |
| School Name | Coláiste Muire | Distance | 7.0km | Pupils | 711 |
| School Name | St Peter's Community School | Distance | 7.7km | Pupils | 376 |
| School Name | Glanmire Community College | Distance | 8.8km | Pupils | 1154 |
Type | Distance | Stop | Route | Destination | Provider | ||||||
|---|---|---|---|---|---|---|---|---|---|---|---|
| Type | Rail | Distance | 320m | Stop | Carrigtwohill | Route | Rail | Destination | Midleton | Provider | Irish Rail |
| Type | Rail | Distance | 320m | Stop | Carrigtwohill | Route | Rail | Destination | Cork (kent) | Provider | Irish Rail |
| Type | Bus | Distance | 560m | Stop | Carrigtwohill | Route | 260 | Destination | Youghal | Provider | Bus Éireann |
Type | Distance | Stop | Route | Destination | Provider | ||||||
|---|---|---|---|---|---|---|---|---|---|---|---|
| Type | Bus | Distance | 560m | Stop | Carrigtwohill | Route | 260 | Destination | Midleton | Provider | Bus Éireann |
| Type | Bus | Distance | 560m | Stop | Carrigtwohill | Route | 261 | Destination | Ballinacurra | Provider | Bus Éireann |
| Type | Bus | Distance | 560m | Stop | Carrigtwohill | Route | 240 | Destination | Cloyne | Provider | Bus Éireann |
| Type | Bus | Distance | 560m | Stop | Carrigtwohill | Route | 240 | Destination | Ballycotton | Provider | Bus Éireann |
| Type | Bus | Distance | 560m | Stop | Carrigtwohill | Route | 241 | Destination | Trabolgan | Provider | Bus Éireann |
| Type | Bus | Distance | 560m | Stop | Carrigtwohill | Route | 260 | Destination | Ardmore | Provider | Bus Éireann |
| Type | Bus | Distance | 560m | Stop | Carrigtwohill | Route | 241 | Destination | Whitegate | Provider | Bus Éireann |
BER Details

BER No: 106132681
Energy Performance Indicator: 132.75 kWh/m2/yr
Statistics
29/04/2024
Entered/Renewed
3,295
Property Views
Check off the steps to purchase your new home
Use our Buying Checklist to guide you through the whole home-buying journey.

Similar properties
€270,000
25 Oakbrook, Castlelake, Carrigtwohill, Co. Cork, T45YE843 Bed · 2 Bath · Terrace€310,000
43 An Fána, Cúl Árd, Carrigtwohill, Co. Cork, T45KR623 Bed · 3 Bath · Semi-D€375,000
47 Bramble Way, Castlelake, Carrigtwohill, Co. Cork, T45WY494 Bed · 3 Bath · Semi-D€395,000
6 The Avenue, Elmbury, Carrigtwohill, Co. Cork, T45PD654 Bed · 3 Bath · Semi-D
Daft ID: 119276318


Paul Fenton
021 427 3041Thinking of selling?
Ask your agent for an Advantage Ad
- • Top of Search Results with Bigger Photos
- • More Buyers
- • Best Price

Home Insurance
Quick quote estimator
