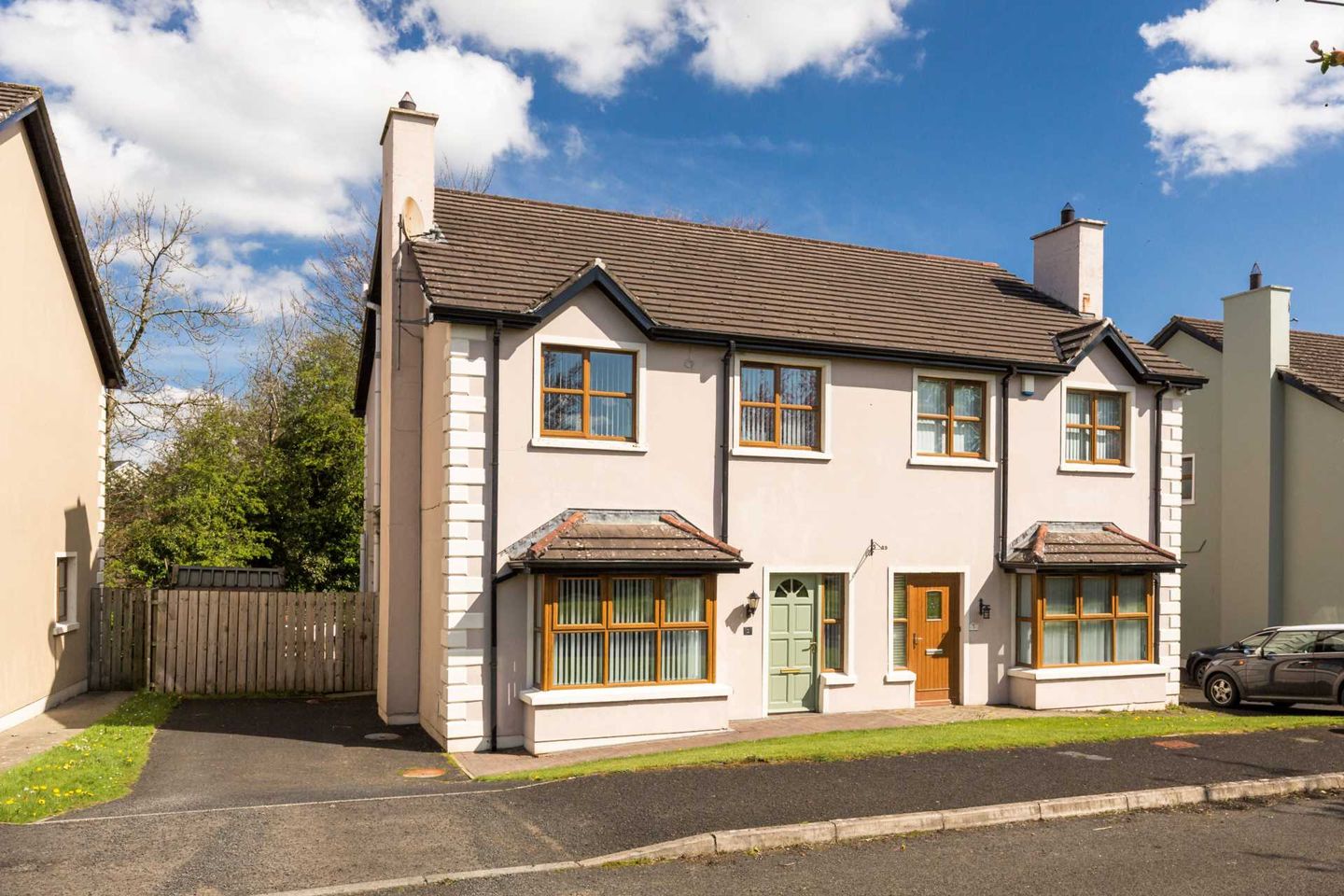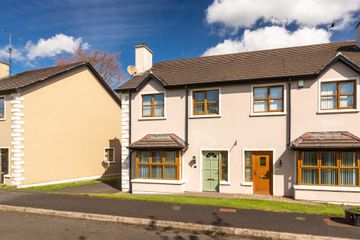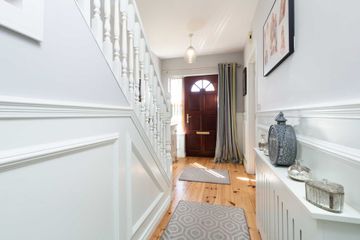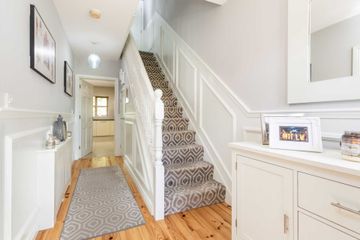



2 Flaxmill Court, Carrigans, Co. Donegal, F93YX63
€198,000
- Price per m²:€1,755
- Estimated Stamp Duty:€1,980
- Selling Type:By Private Treaty
- BER No:114747595
- Energy Performance:198.43 kWh/m2/yr
About this property
Highlights
- Semi detached property
- 4 bedrooms
- Fully fitted kitchen with two tone colours
- Luxury living room with bespoke built in units
- Extensive use of wall panelling
Description
An ideal starter home... Located within a small and exclusive development of just five homes, No.2 Flaxmill Court is a beautifully presented four-bedroom property offering spacious and well-appointed accommodation throughout. Built in 2002, the home has been thoughtfully maintained and is ready for immediate occupation. To the rear, a private terrace provides the perfect spot for al fresco dining and makes the most of the sun throughout the day an ideal outdoor retreat. This property would make a superb starter home, offering comfort, quality, and peace of mind. Importantly, it has been tested for defective concrete blocks, and the results have come back clear, meaning it qualifies for mortgage approval. The accommodation is arranged as follows; Part glazed hard wood front door, part glazed side panel to the; Entrance Hallway; solid pine wide plank flooring, half panelled walls, door to built in understair recess, door to; Living Room; 5.87m x 3.51m into square bay window, open fire place with stone cladding, tiled hearth, bespoke built in shelving to either side of the chimney base, tv point, open shelving, cornice ceiling, wide plank pine flooring kitchen/Dinette; 4.34m x 3.76m two tone kitchen comprehensively equipped with high gloss base units & matching glazed display wall units, work surfaces with tiled surrounding walls, Franke under mounted sink & separate waste bowl, Belling 7 ring cooker & oven with stainless steel extractor canopy over, tiled floor, tv point, wine cooler, fridge/freezer, dishwasher, door to; Utility; 2.77m x 1.78m maple shaker style base units, work surfaces, tiled surrounding walls, stainless steel single drainer sink unit, plumbed for washing machine, wired for tumble dryer, half glazed hardwood door to outside, plus additional door to; WC/Office; 1.78m x 1.45m open shelving, provisions under for wc, tiled splash back to wash hand basin Carpeted stairs & panelled walls to first floor; Landing; pulled down stira, door to hotpress Bedroom 2; 3.86m x 2.87m (front) oak flooring, tv point, Bedroom 3; 2.77m x 2.69m (front) laminated flooring, built in ikea bedding & open shelving, fitted wardrobe Bedroom 4; 2.64m x 2.18m (rear) laminated flooring Bedroom 1; 3.35m x 3.35m (rear) pine flooring, tv point Bathroom; white 3 piece suite, separate shower enclosure with coflex walls & Redwing electric shower, splash back to the bath, vinyl flooring Outside; (front) garden laid to lawn, tarmacadam driveway, parking for 1-2 vehicles (rear) extensive back garden, back patio, railway sleepers to boundaries, picket fencing, perfect for barbecues Accommodation Note: Please note we have not tested any apparatus, fixtures, fittings, or services. Interested parties must undertake their own investigation into the working order of these items. All measurements are approximate and photographs provided for guidance only. Property Reference :FRN24568 DIRECTIONS: By putting the Eircode F93 YX63 into Google maps on your smart phone the app will direct interested parties to this property
The local area
The local area
Sold properties in this area
Stay informed with market trends
Local schools and transport

Learn more about what this area has to offer.
School Name | Distance | Pupils | |||
|---|---|---|---|---|---|
| School Name | Carrigans National School | Distance | 850m | Pupils | 80 |
| School Name | Monreagh National School | Distance | 1.8km | Pupils | 58 |
| School Name | S N Naomh Baoithin | Distance | 2.9km | Pupils | 106 |
School Name | Distance | Pupils | |||
|---|---|---|---|---|---|
| School Name | Castletown National School | Distance | 5.1km | Pupils | 63 |
| School Name | Scoil Cholmcille | Distance | 7.5km | Pupils | 210 |
| School Name | Moyle National School | Distance | 8.3km | Pupils | 80 |
| School Name | St Aengus National School | Distance | 10.0km | Pupils | 218 |
| School Name | Drumoghill National School | Distance | 10.8km | Pupils | 80 |
| School Name | Magherabeg National School | Distance | 11.7km | Pupils | 117 |
| School Name | Ray National School | Distance | 12.1km | Pupils | 60 |
School Name | Distance | Pupils | |||
|---|---|---|---|---|---|
| School Name | The Royal And Prior School | Distance | 13.2km | Pupils | 611 |
| School Name | Deele College | Distance | 14.0km | Pupils | 831 |
| School Name | Coláiste Ailigh | Distance | 19.4km | Pupils | 321 |
School Name | Distance | Pupils | |||
|---|---|---|---|---|---|
| School Name | Errigal College | Distance | 19.4km | Pupils | 547 |
| School Name | Loreto Secondary School, Letterkenny | Distance | 19.8km | Pupils | 944 |
| School Name | St Eunan's College | Distance | 20.1km | Pupils | 1014 |
| School Name | Scoil Mhuire Secondary School | Distance | 20.1km | Pupils | 875 |
| School Name | Crana College | Distance | 20.5km | Pupils | 604 |
| School Name | Coláiste Chineál Eoghain | Distance | 21.5km | Pupils | 17 |
| School Name | Loreto Community School | Distance | 23.4km | Pupils | 807 |
Type | Distance | Stop | Route | Destination | Provider | ||||||
|---|---|---|---|---|---|---|---|---|---|---|---|
| Type | Bus | Distance | 220m | Stop | Carrigans | Route | 489 | Destination | Strabane | Provider | Bus Éireann |
| Type | Bus | Distance | 220m | Stop | Carrigans | Route | 480 | Destination | Derry | Provider | Bus Éireann |
| Type | Bus | Distance | 230m | Stop | Carrigans | Route | 480 | Destination | Donegal | Provider | Bus Éireann |
Type | Distance | Stop | Route | Destination | Provider | ||||||
|---|---|---|---|---|---|---|---|---|---|---|---|
| Type | Bus | Distance | 230m | Stop | Carrigans | Route | 989 | Destination | Carrigans | Provider | Tfi Local Link Donegal Sligo Leitrim |
| Type | Bus | Distance | 230m | Stop | Carrigans | Route | 288 | Destination | Derry Uu Magee | Provider | Tfi Local Link Donegal Sligo Leitrim |
| Type | Bus | Distance | 230m | Stop | Carrigans | Route | 480 | Destination | Ballybofey | Provider | Bus Éireann |
| Type | Bus | Distance | 230m | Stop | Carrigans | Route | 489 | Destination | Letterkenny | Provider | Bus Éireann |
| Type | Bus | Distance | 230m | Stop | Carrigans | Route | 989 | Destination | Letterkenny | Provider | Tfi Local Link Donegal Sligo Leitrim |
| Type | Bus | Distance | 230m | Stop | Carrigans | Route | 288 | Destination | Ballybofey | Provider | Tfi Local Link Donegal Sligo Leitrim |
| Type | Bus | Distance | 2.6km | Stop | Saint Johnston | Route | 480 | Destination | Ballybofey | Provider | Bus Éireann |
Your Mortgage and Insurance Tools
Check off the steps to purchase your new home
Use our Buying Checklist to guide you through the whole home-buying journey.
Budget calculator
Calculate how much you can borrow and what you'll need to save
A closer look
BER Details
BER No: 114747595
Energy Performance Indicator: 198.43 kWh/m2/yr
Statistics
- 3,253Property Views
- 5,302
Potential views if upgraded to a Daft Advantage Ad
Learn How
Similar properties
€190,000
1 Church View, St. Johnston, Co. Donegal, F93T2D64 Bed · 3 Bath · Detached€199,000
Dunmore, Carrigans, Co. Donegal, F93C2YF5 Bed · 2 Bath · Semi-D€235,000
11 Woodthorpe, Newtowncunningham, Newtown Cunningham, Co. Donegal, F93N2074 Bed · 3 Bath · Semi-D€295,000
The Bungalow, Main Street, Newtowncunningham, Co. Donegal, F93E36H4 Bed · 2 Bath · Detached
Daft ID: 122081394

