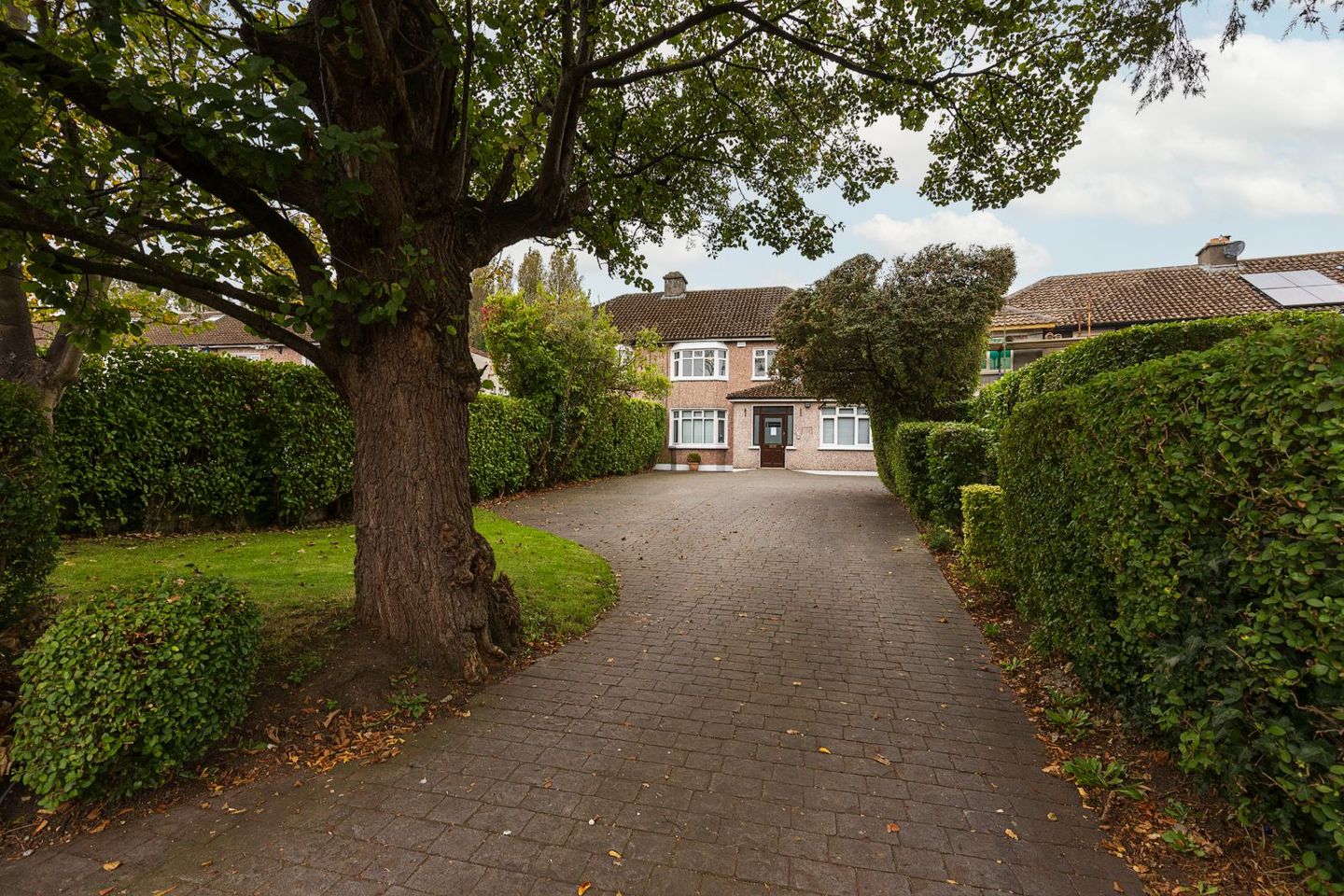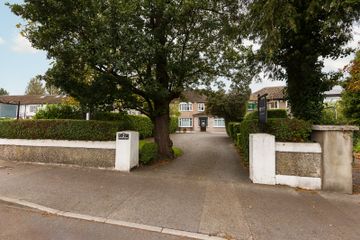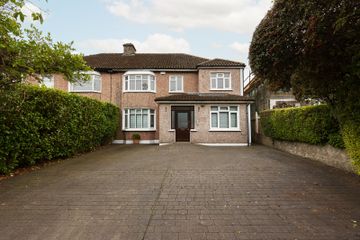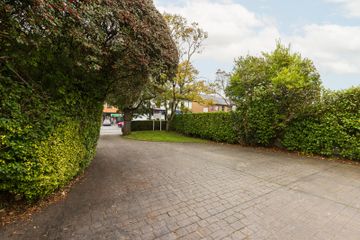



2 Tower Road, Clondalkin, Dublin 22, D22A0X5
€725,000
- Price per m²:€3,420
- Estimated Stamp Duty:€7,250
- Selling Type:By Private Treaty
- BER No:801086828
- Energy Performance:220.21 kWh/m2/yr
About this property
Highlights
- Located within a Prime Position
- Superb Property
- Village Setting
- Private Rear Garden & Courtyard
- BER C3
Description
Hibernian Auctioneers are delighted to bring, 2 Tower Road Clondalkin to the market. A rare opportunity to acquire this exceptional property of excellent proportions and unrivalled position. Located within the centre of Clondalkin village, with surrounding established residential areas and within the commercial hub of a vibrant village setting. The residence has the unique benefit of dual, commercial and residential usage and offers the intending purchaser a property with a combination of commercial viability and residential comfort 2 Tower Road is set on a considerable site which offers excellent parking, an extensive paved driveway to the front entrance and a private rear garden and courtyard which is not overlooked. The property is currently configured as corporate office accommodation set over three floors. This semi-detached residence equally has the potential of transforming into a trophy home or a combination of home and professional practice office accommodation The property is maintained to an excellent standard both internally and externally and an impressive floor area in excess of c. 212 sqm of accommodation configured over 3 Floors with a BER Rating of C3 2 Tower Road is ideally nestled within the village centre on a site with planted mature trees and shrubbery, this is more than a location it is connectivity, lifestyle and community Accommodation in Brief: Ground Floor: Extended Lobby c. 2.69 m x 2.25 m Entrance Hallway c. 2.69 m x 5.20 m Reception Room c. 3.90 m x 3.90 m Reception Room c. 3.89 m x 4.06 m Reception Room c. 2.48 m x 5.13 m Hallway & Lobby c. 2.65 m x 7.43 m Toilets c.1.70 m x 1.92 m Kitchen c. 2.95 m x 4.68 m Impressive Open Plan Area to Rear c. 6.67 m x 8.93 m With views onto garden. A glass roof provides light filled architectural atrium feature that creates a spacious feeling. Accommodation in Brief Second Floor Bedroom 1 Front c. 3.90 m x 4.00 m Bedroom 2 Rear c. 3.40 m x 4.06 m Bedroom 3 Front c 2.58 m x 2.50 m Bedroom 4 Rear c. 2.99 m x 8.72 m Bathroom c. 2.64 m x 1.74 m Landing Area & Lobby c. 3.10 m x 3.71 m Attic Conversion Accommodation 3rd Floor Bedroom/Office c. 4.16 m x 5.78 m Stairway c 2.10 m x 2.01 m Bathroom c. 2.28 m² Gas Fired Heating System Semi Detached Replacement Windows Village Setting Exception Private Rear Garden Extensive Driveway Parking to Front c. 212 sqm of Living Space Viewing highly recommended – By prior Appointment The property offers the intending purchaser a property with an array of options and potential which are so extensive that viewing is essential to fully appreciate its inherent value Viewing is highly recommended, strictly by prior appointment. To arrange viewing or discuss further aspect of this property please don't hesitate to contact. Gerard Hyland The details & particulars contained within this brochure are for guidance only and do not form part of any contract or intent to contract. While every care has been taken in the preparation, we do not hold ourselves responsible for any inaccuracies. They are issued on the understanding that all negotiations will be conducted through this firm. While every care is taken in the preparation of details with regard to description and measurement, the individual will need to satisfy themselves as to correctness © Hibernian Auctioneers Ltd 2025
Standard features
The local area
The local area
Sold properties in this area
Stay informed with market trends
Local schools and transport

Learn more about what this area has to offer.
School Name | Distance | Pupils | |||
|---|---|---|---|---|---|
| School Name | St John's National School | Distance | 120m | Pupils | 89 |
| School Name | Gaelscoil Na Camóige | Distance | 360m | Pupils | 214 |
| School Name | St Joseph's Boys National School Clondalkin | Distance | 400m | Pupils | 374 |
School Name | Distance | Pupils | |||
|---|---|---|---|---|---|
| School Name | St Josephs Spec Sch | Distance | 400m | Pupils | 88 |
| School Name | Scoil Íde | Distance | 460m | Pupils | 250 |
| School Name | Scoil Áine Clondalkin | Distance | 470m | Pupils | 225 |
| School Name | Gaelscoil Chluain Dolcáin | Distance | 550m | Pupils | 440 |
| School Name | Clonburris National School | Distance | 740m | Pupils | 470 |
| School Name | Sruleen National School | Distance | 830m | Pupils | 460 |
| School Name | Talbot Senior National School | Distance | 1.3km | Pupils | 288 |
School Name | Distance | Pupils | |||
|---|---|---|---|---|---|
| School Name | Moyle Park College | Distance | 130m | Pupils | 766 |
| School Name | Coláiste Bríde | Distance | 530m | Pupils | 962 |
| School Name | Coláiste Chilliain | Distance | 570m | Pupils | 438 |
School Name | Distance | Pupils | |||
|---|---|---|---|---|---|
| School Name | Deansrath Community College | Distance | 1.7km | Pupils | 425 |
| School Name | Kingswood Community College | Distance | 2.3km | Pupils | 982 |
| School Name | Collinstown Park Community College | Distance | 2.3km | Pupils | 615 |
| School Name | Kishoge Community College | Distance | 2.6km | Pupils | 925 |
| School Name | Griffeen Community College | Distance | 2.6km | Pupils | 537 |
| School Name | St Marks Community School | Distance | 3.3km | Pupils | 924 |
| School Name | Palmerestown Community School | Distance | 3.3km | Pupils | 773 |
Type | Distance | Stop | Route | Destination | Provider | ||||||
|---|---|---|---|---|---|---|---|---|---|---|---|
| Type | Bus | Distance | 140m | Stop | Moyle Park College | Route | 69 | Destination | Poolbeg St | Provider | Dublin Bus |
| Type | Bus | Distance | 140m | Stop | Moyle Park College | Route | 51d | Destination | Woodford Hill | Provider | Dublin Bus |
| Type | Bus | Distance | 140m | Stop | Moyle Park College | Route | 69 | Destination | Conyngham Rd | Provider | Dublin Bus |
Type | Distance | Stop | Route | Destination | Provider | ||||||
|---|---|---|---|---|---|---|---|---|---|---|---|
| Type | Bus | Distance | 140m | Stop | Moyle Park College | Route | 13 | Destination | Mountjoy Square | Provider | Dublin Bus |
| Type | Bus | Distance | 150m | Stop | Main Street Clondalkin | Route | W2 | Destination | Liffey Valley Sc | Provider | Go-ahead Ireland |
| Type | Bus | Distance | 160m | Stop | Moyle Park College | Route | 69 | Destination | Rathcoole | Provider | Dublin Bus |
| Type | Bus | Distance | 160m | Stop | Moyle Park College | Route | 51d | Destination | Waterloo Rd | Provider | Dublin Bus |
| Type | Bus | Distance | 160m | Stop | Moyle Park College | Route | 69n | Destination | Saggart | Provider | Nitelink, Dublin Bus |
| Type | Bus | Distance | 160m | Stop | Moyle Park College | Route | 13 | Destination | Grange Castle | Provider | Dublin Bus |
| Type | Bus | Distance | 160m | Stop | Main Street | Route | W2 | Destination | The Square | Provider | Go-ahead Ireland |
Your Mortgage and Insurance Tools
Check off the steps to purchase your new home
Use our Buying Checklist to guide you through the whole home-buying journey.
Budget calculator
Calculate how much you can borrow and what you'll need to save
BER Details
BER No: 801086828
Energy Performance Indicator: 220.21 kWh/m2/yr
Ad performance
- Date listed20/10/2025
- Views9,637
- Potential views if upgraded to an Advantage Ad15,708
Daft ID: 16326223

