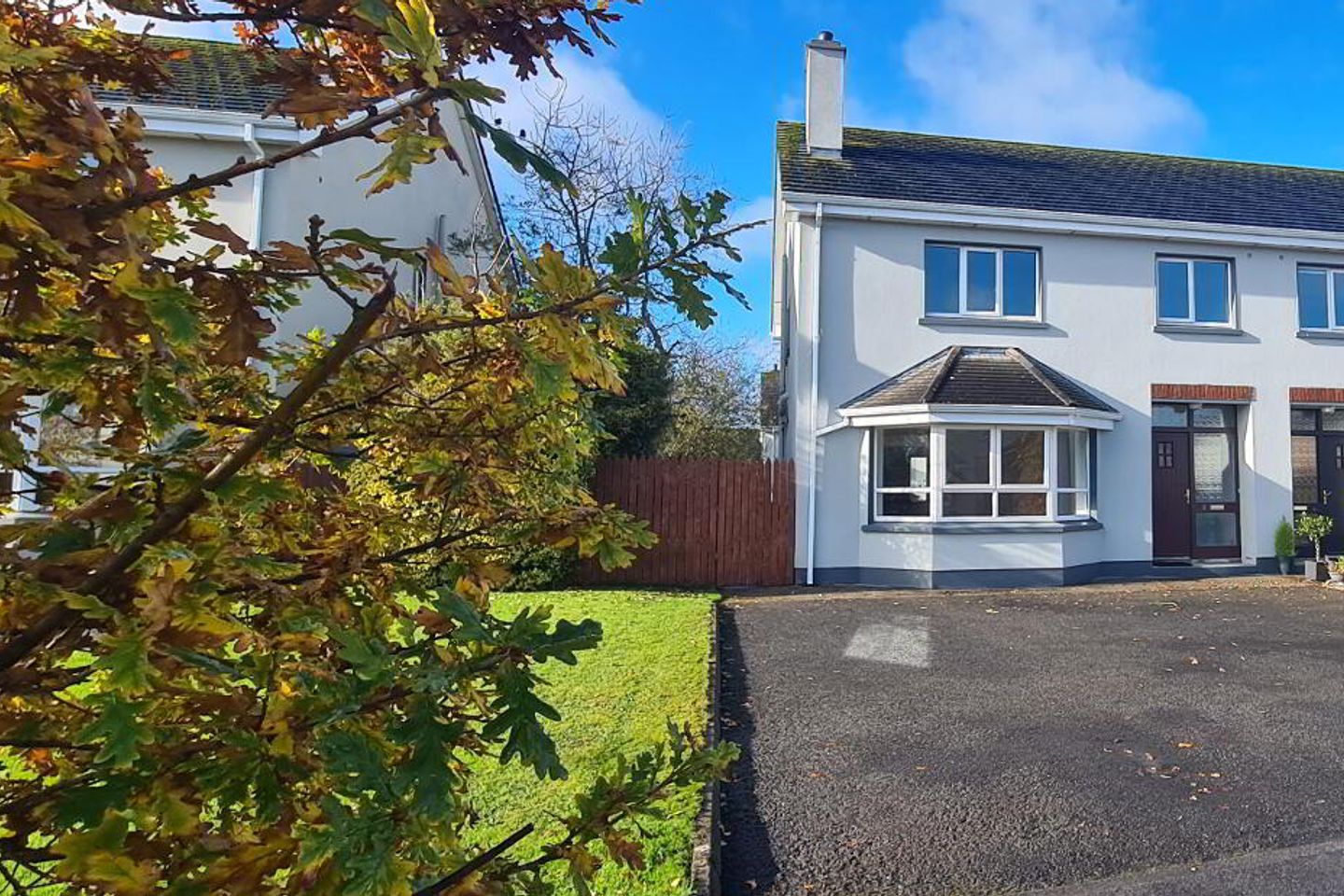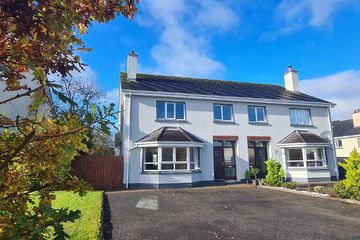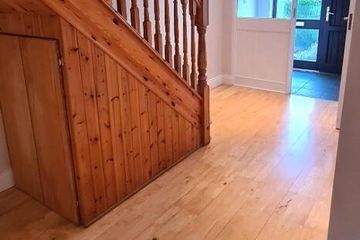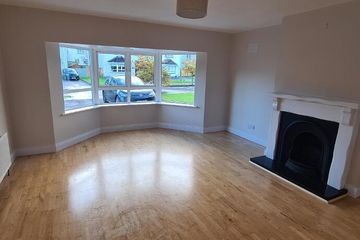



2 Warren View, Boyle, Co. Roscommon, F52PF24
€245,000
- Price per m²:€1,667
- Estimated Stamp Duty:€2,450
- Selling Type:By Private Treaty
- BER No:118907393
- Energy Performance:196.58 kWh/m2/yr
About this property
Highlights
- 4 bedrooms one ensuite
- 3 bathrooms
- Very large living area
- Mains services
- Close to shops, schools, nearby n4 (Sligo to Dublin route)
Description
REA Brady are delighted to bring to the market this spacious 4 bedroom semi detached family home in Warren View, Boyle, Co. Roscommon. A very large property which has been recently redecorated and is presented in excellent condition and ready to walk into. The house is very well laid out with porch leading to a welcoming entrance hallway, downstairs guest wc, very spacious sittingroom to the front of the property with a large bay window. This then leads through double doors to the kitchen and dining area at the rear of the house which is very generous in size and ideal for those that love cooking, baking and entertaining. There is a separate utility room plumbed for a washing machine, single drainer sink and lots more storage space, the rear door leads to a patio and garden. On the first floor there are 4 no. double bedrooms one of which has an ensuite bathroom and there is also a separate family bathroom. The house is within a short walking distance of the nearby Primary and Secondary schools, shops and Bus and Train locations. Forest Park is closeby with its many walks and outdoor activities. The house is situate just off the main Dublin/Sligo road (N4) making the commute to Sligo and nearby Carrick on Shannon very easy. For those looking for a great home in a popular location please contact Celia in REA Brady to organise a viewing to appreciate all that this property has to offer its new owners. Accommodation Entrance Porch 2.19m x 1.17m Entrance porch with tiled flooring, power points, phone point, radiator, internal door with glass leading to hallway. Entrance Hall 4.78m x 2.17m Entrance hallway with semi solid flooring, radiator, power points, phone point, carpeted stairs to first floor, understairs storage space, downstairs wc. Downstairs Bathroom 1.87m x 1.06m Downstairs wc with tiled flooring, whb, radiator, mirror and shaver light, wc. Sitting Room 5.97m x 4.74m Very large bright sitting room ideal for entertaining family and friends with semi solid flooring, large bay window, open fireplace with granite hearth, double doors leading to the kitchen, radiator, power points, tv point, door leading to halway. Kitchen 5.25m x 5.05m A very large, spacious and bright kitchen for those that love cooking and entertaining with lots of fitted units and loads of storage space, electric hob and oven, plumbed for dishwasher, fridge freezer, tiled over counter and tiled flooring, 2 no. windows to rear garden, door leading to separate utility, double doors through to sitting room. Utility Room 2.57m x 1.86m Utility with tiled flooring, plumbed for washer, single sink, lots of storage units, door to patio and rear garden. Landing 3.99m x 3.11m Carpeted landing area with skylight for extra light, access to attic, Airing cupboard. Family Bathroom 2.90m x 1.94m Large family bathroom with tiled flooring, half tiled walls, whb, wc, bath with electric shower over, mirror and shaver light, window, radiator. Bedroom 1 3.18m x 2.85m Double bedroom to the front of the house with carpet, power points, radiator, window to front of house. Bedroom 2 3.62m x 2.93m Very bright double bedroom to the front of the house with built in wardrobe, carpeted, power points, radiator, large window. Bedroom 3 3.77m x 2.94m Large double bedroom at the rear of the house, new carpet, power points, window to rear garden, radiator. Master Bedroom 3.97m x 3.77m Large double bedroom with built in wardrobe, carpeted flooring, power points, phone point, tv point, window to rear garden. En-suite 2.91m x 1.26m Ensuite bathorom with window, radiator, tiled flooring, half tiled walls, whb, wc, electric shower, mirror with shaver light. OutsideParking to the front Garden to the rear Side access Storage shed DIRECTIONS: F52 PF24
The local area
The local area
Sold properties in this area
Stay informed with market trends
Local schools and transport

Learn more about what this area has to offer.
School Name | Distance | Pupils | |||
|---|---|---|---|---|---|
| School Name | Abbey Primary School | Distance | 880m | Pupils | 418 |
| School Name | Parochial National School | Distance | 1.2km | Pupils | 26 |
| School Name | Grange National School | Distance | 4.7km | Pupils | 31 |
School Name | Distance | Pupils | |||
|---|---|---|---|---|---|
| School Name | Corrigeenroe National School | Distance | 6.1km | Pupils | 80 |
| School Name | Cootehall National School | Distance | 7.8km | Pupils | 156 |
| School Name | Ballinameen National School | Distance | 8.2km | Pupils | 48 |
| School Name | Croghan National School | Distance | 8.3km | Pupils | 171 |
| School Name | St. Michael's National School, Wood | Distance | 8.4km | Pupils | 25 |
| School Name | Cloonloo National School | Distance | 8.6km | Pupils | 33 |
| School Name | Kingsland National School Boyle | Distance | 9.1km | Pupils | 33 |
School Name | Distance | Pupils | |||
|---|---|---|---|---|---|
| School Name | Abbey Community College | Distance | 1.3km | Pupils | 591 |
| School Name | Carrick On Shannon Community School | Distance | 13.1km | Pupils | 676 |
| School Name | Elphin Community College | Distance | 15.2km | Pupils | 193 |
School Name | Distance | Pupils | |||
|---|---|---|---|---|---|
| School Name | Drumshanbo Vocational School | Distance | 17.5km | Pupils | 467 |
| School Name | Corran College | Distance | 20.1km | Pupils | 134 |
| School Name | Coláiste Muire | Distance | 20.1km | Pupils | 331 |
| School Name | Coola Post Primary School | Distance | 20.9km | Pupils | 549 |
| School Name | St Nathy's College | Distance | 21.1km | Pupils | 658 |
| School Name | Lough Allen College | Distance | 23.7km | Pupils | 167 |
| School Name | Scoil Mhuire Sec School | Distance | 24.5km | Pupils | 657 |
Type | Distance | Stop | Route | Destination | Provider | ||||||
|---|---|---|---|---|---|---|---|---|---|---|---|
| Type | Bus | Distance | 590m | Stop | Abbeytown | Route | 570 | Destination | Roscommon | Provider | Tfi Local Link Longford Westmeath Roscommon |
| Type | Bus | Distance | 600m | Stop | Abbeytown | Route | 570 | Destination | Boyle | Provider | Tfi Local Link Longford Westmeath Roscommon |
| Type | Bus | Distance | 1.3km | Stop | Boyle | Route | 449 | Destination | Drumshanbo | Provider | Westlink Coaches |
Type | Distance | Stop | Route | Destination | Provider | ||||||
|---|---|---|---|---|---|---|---|---|---|---|---|
| Type | Bus | Distance | 1.3km | Stop | Boyle | Route | Ng05 | Destination | Quay Street | Provider | Westlink Coaches |
| Type | Bus | Distance | 1.3km | Stop | Boyle | Route | 570 | Destination | Roscommon | Provider | Tfi Local Link Longford Westmeath Roscommon |
| Type | Bus | Distance | 1.3km | Stop | Boyle | Route | Ng05 | Destination | Ballinamore East | Provider | Westlink Coaches |
| Type | Bus | Distance | 1.3km | Stop | Boyle | Route | 476 | Destination | Ballymote | Provider | Bus Éireann |
| Type | Bus | Distance | 1.3km | Stop | Boyle | Route | Ul06 | Destination | Leitrim | Provider | Westlink Coaches |
| Type | Bus | Distance | 1.3km | Stop | Boyle | Route | 571 | Destination | Arigna | Provider | Tfi Local Link Longford Westmeath Roscommon |
| Type | Bus | Distance | 1.3km | Stop | Boyle | Route | 23 | Destination | Sligo | Provider | Bus Éireann |
Your Mortgage and Insurance Tools
Check off the steps to purchase your new home
Use our Buying Checklist to guide you through the whole home-buying journey.
Budget calculator
Calculate how much you can borrow and what you'll need to save
A closer look
BER Details
BER No: 118907393
Energy Performance Indicator: 196.58 kWh/m2/yr
Ad performance
- 31/10/2025Entered
- 3,896Property Views
- 6,350
Potential views if upgraded to a Daft Advantage Ad
Learn How
Similar properties
€310,000
12 Silveroe Meadows, Boyle, Co. Roscommon, F52E2675 Bed · 3 Bath · Semi-D€350,000
Ballylugnagon, Boyle, Co. Roscommon, F52E4384 Bed · 4 Bath · Bungalow€650,000
Doon Cottages, Tawnytaskin, Boyle, Co. Roscommon27 Bed · 9 Bath · Detached€850,000
Frybrook House, Bridge Street, Boyle, Co. Roscommon, F52AP667 Bed · Detached
Daft ID: 123982007

