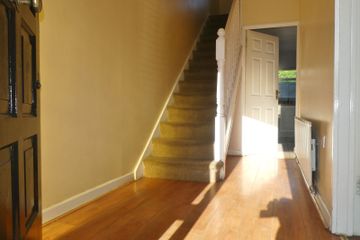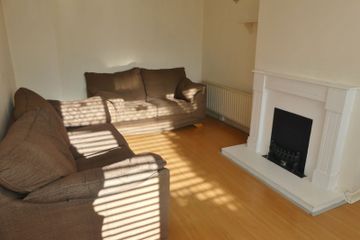



20 Cairnwood Court, Dublin 24, Tallaght, Dublin 24, D24FD8N
€350,000
- Price per m²:€3,977
- Estimated Stamp Duty:€3,500
- Selling Type:By Private Treaty
- BER No:108001280
- Energy Performance:261.15 kWh/m2/yr
Make your move
Offers closed
This property has been sold subject to contract.
- Bidder 6244€380,00012:04 - 12/12/2025
- Bidder 6244€375,00010:33 - 08/12/2025
About this property
Description
TOM MAHER & COMPANY SCSI RICS IPAV - The perfect starter home, this attractive 3-bed semi-detached WEST FACING home is ready for immediate occupation, with the added benefit of NO ONWARD CHAIN enviably situated in a quiet cul-de- sac setting complete with pedestrian access to the Cookstown Luas stop and Tesco Express. This fine property enjoys well-proportioned, light-filled accommodation perfect for family living, offering a wealth of opportunity for the discerning purchaser to create their own dream home with style and flair by adding the finishing touch. Located within this mature, highly sought-after estate adjacent to Belgard and Kingswood. The area offers a wide range of amenities and services which are literally on your doorstep, including local shops, schools, large green spaces, public transport, The Square, Tallaght Hospital, N81, N7 as well as the M50. This property must be viewed in order to be fully appreciated. REGISTER YOUR INTEREST EARLY BY EMAIL TO AVOID DISAPPOINTMENT. Accommodation Entrance porch with tiled flooring to the hallway with wood flooring Lounge: 3.04m x 4.95m wood floring, feature fireplace with gas coal flame effect fire inset Kitchen/Dining room: 4.03m x 4.89m Selection of Cream Antique style units and presses, stainless steel extractor hood, tiled splash area, tiled flooring, patio doors off to the garden. UPSTAIRS Bathroom: 1.63m x 1.90m bath with Triton shower - pedestal whb - wc - The floor and wall areas are fully tiled. Bedroom 1: 3.00m x 3.84m wall-to-wall wardrobes Bedroom 2: 3.00m x 4.28m wall- to- wall wardrobes incorporating a vanity unit Hopt press : with immersion group Bedroom 3: 1.99m x 2.75m wood floooring Features Gas-fired radiator central heating Double Alumimium glazed windows Trip switch fuse board Cream Antique-style units and presses / Patio doors 2 of the bedrooms have built-in-wardrobes Walled garden to the front Walled garden to the rear Barna style shed Wooden open structure ideal for a wide range of usage greenhouse, home gym, workshop, children's play area etc., Directions As per the Map - www.tommaher.ie Viewing Details STRICTLY BY PRIOR APPOINTMENT OFFERS FOLLOWING VIEWING of the property - If you intend to bid, you will need to go to the advert on www.daft.ie - click on make an offer, you will then need to register... once registered, and satisfactory documentation is received, we will then approve you. You are then in a position to place an offer NOTE Please note all measurements are approximate and photographs provided for guidance only. We have not tested any apparatus, fixtures, fittings, or services. Interested parties must undertake their own investigation into the working order of these items.
The local area
The local area
Sold properties in this area
Stay informed with market trends
Local schools and transport

Learn more about what this area has to offer.
School Name | Distance | Pupils | |||
|---|---|---|---|---|---|
| School Name | St Anne's Primary School | Distance | 480m | Pupils | 311 |
| School Name | Solas Chríost National School | Distance | 500m | Pupils | 381 |
| School Name | The Adelaide And Meath Hospital | Distance | 710m | Pupils | 10 |
School Name | Distance | Pupils | |||
|---|---|---|---|---|---|
| School Name | St Marks Senior Tallaght | Distance | 770m | Pupils | 492 |
| School Name | St Mark's Junior School | Distance | 780m | Pupils | 464 |
| School Name | Scoil Aoife Cns | Distance | 1.1km | Pupils | 357 |
| School Name | Tallaght Community National School | Distance | 1.3km | Pupils | 142 |
| School Name | St Brigids Brookfield | Distance | 1.4km | Pupils | 212 |
| School Name | St Aidan's National School | Distance | 1.4km | Pupils | 244 |
| School Name | St Kilian's Senior School | Distance | 1.8km | Pupils | 279 |
School Name | Distance | Pupils | |||
|---|---|---|---|---|---|
| School Name | St Marks Community School | Distance | 300m | Pupils | 924 |
| School Name | Kingswood Community College | Distance | 1.4km | Pupils | 982 |
| School Name | Old Bawn Community School | Distance | 1.6km | Pupils | 1032 |
School Name | Distance | Pupils | |||
|---|---|---|---|---|---|
| School Name | St Aidan's Community School | Distance | 1.9km | Pupils | 561 |
| School Name | Killinarden Community School | Distance | 2.1km | Pupils | 508 |
| School Name | Mount Seskin Community College | Distance | 2.3km | Pupils | 327 |
| School Name | Coláiste De Híde | Distance | 2.7km | Pupils | 267 |
| School Name | Coláiste Bríde | Distance | 2.7km | Pupils | 962 |
| School Name | Moyle Park College | Distance | 3.0km | Pupils | 766 |
| School Name | Coláiste Pobail Fóla | Distance | 3.2km | Pupils | 658 |
Type | Distance | Stop | Route | Destination | Provider | ||||||
|---|---|---|---|---|---|---|---|---|---|---|---|
| Type | Bus | Distance | 70m | Stop | Cairnwood Avenue | Route | 56a | Destination | The Square | Provider | Dublin Bus |
| Type | Tram | Distance | 230m | Stop | Cookstown | Route | Red | Destination | Provider | Luas | |
| Type | Tram | Distance | 230m | Stop | Cookstown | Route | Red | Destination | Kingswood | Provider | Luas |
Type | Distance | Stop | Route | Destination | Provider | ||||||
|---|---|---|---|---|---|---|---|---|---|---|---|
| Type | Tram | Distance | 230m | Stop | Cookstown | Route | Red | Destination | Belgard | Provider | Luas |
| Type | Tram | Distance | 230m | Stop | Cookstown | Route | Red | Destination | Tallaght | Provider | Luas |
| Type | Bus | Distance | 290m | Stop | Saint Mark's School | Route | 56a | Destination | The Square | Provider | Dublin Bus |
| Type | Bus | Distance | 330m | Stop | Saint Mark's School | Route | 49n | Destination | Tallaght | Provider | Nitelink, Dublin Bus |
| Type | Bus | Distance | 330m | Stop | Saint Mark's School | Route | 56a | Destination | Ringsend Road | Provider | Dublin Bus |
| Type | Bus | Distance | 460m | Stop | Alpine Rise | Route | 56a | Destination | Ringsend Road | Provider | Dublin Bus |
| Type | Bus | Distance | 460m | Stop | Alpine Rise | Route | 49n | Destination | Tallaght | Provider | Nitelink, Dublin Bus |
Your Mortgage and Insurance Tools
Check off the steps to purchase your new home
Use our Buying Checklist to guide you through the whole home-buying journey.
Budget calculator
Calculate how much you can borrow and what you'll need to save
BER Details
BER No: 108001280
Energy Performance Indicator: 261.15 kWh/m2/yr
Ad performance
- Ad levelAdvantageBRONZE
- Date listed29/10/2025
- Views7,148
Similar properties
€315,000
22 Hazelgrove, Tallaght, Dublin 243 Bed · 2 Bath · Semi-D€315,000
137 Kiltipper Gate, Kiltipper, Tallaght, Dublin 243 Bed · 2 Bath · Apartment€315,000
29 Carrigmore Crescent, Saggart, Citywest, Co. Dublin, D24FH613 Bed · 2 Bath · Apartment€320,000
11 Alderwood Grove, Springfield, Tallaght, Dublin 24, D24XY0X3 Bed · 1 Bath · Terrace
€325,000
6 Carrigmore Terrace, Citywest, Co. Dublin3 Bed · 3 Bath · Apartment€325,000
5 Allenton Gardens, Ballycragh, Dublin 243 Bed · 1 Bath · Terrace€325,000
91 Lanndale Lawns, Tallaght, Dublin 243 Bed · 1 Bath · End of Terrace€325,000
70 Monksfield Heights Clondalkin Dublin 223 Bed · 1 Bath · Terrace€325,000
143 Castle Park, Tallaght, Dublin 24, D24R8PN3 Bed · 1 Bath · End of Terrace€340,000
20 Castle Lawns, Dublin 24, Tallaght, Dublin 24, D24A5XV3 Bed · 1 Bath · End of Terrace€340,000
19 Avonbeg Road, Dublin 24, Tallaght, Dublin 24, D24R5FE3 Bed · 1 Bath · Terrace€340,000
20 Castle Lawns, Dublin 24, Tallaght, Dublin 24, D24A5XV3 Bed · 1 Bath · End of Terrace
Daft ID: 16331945

