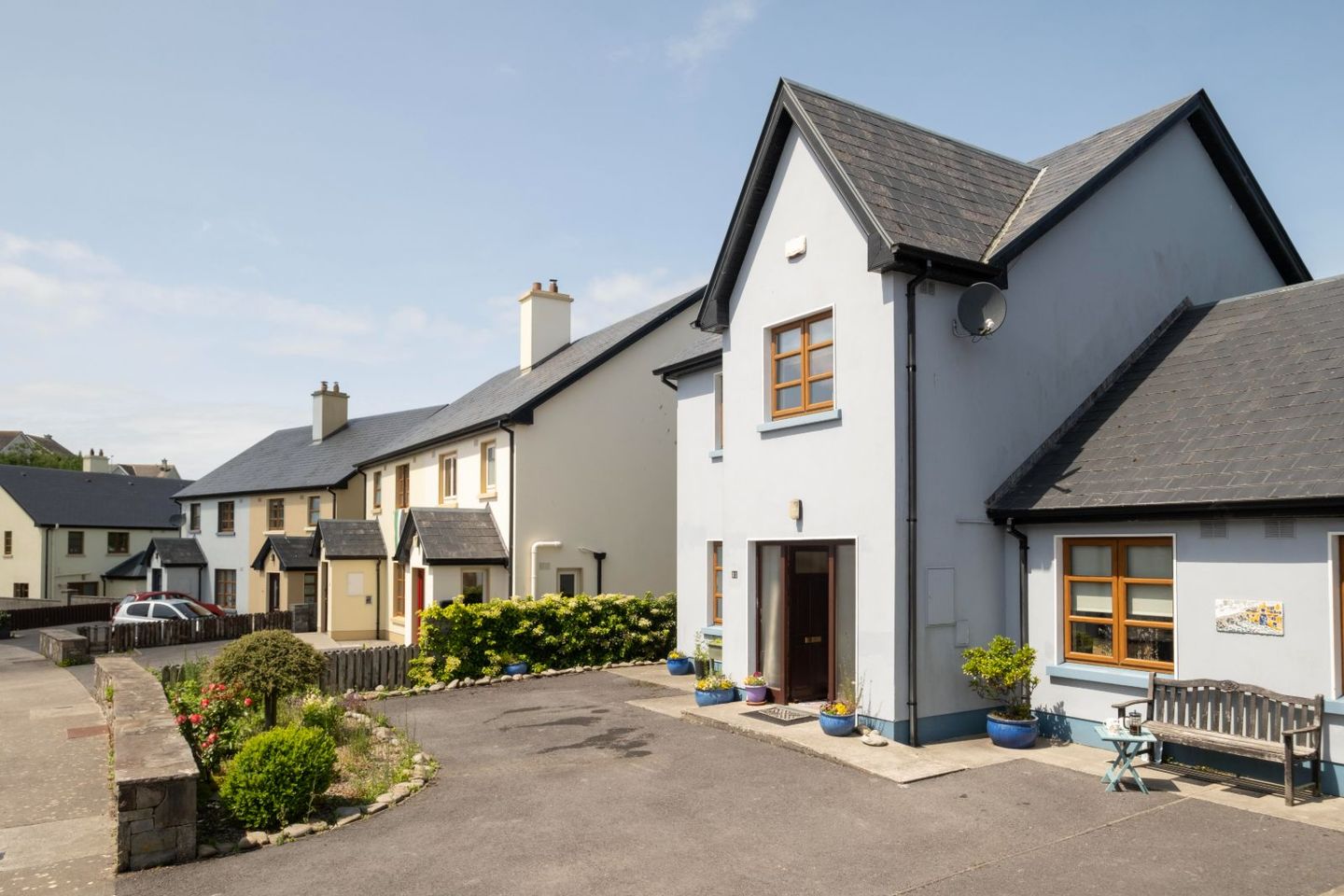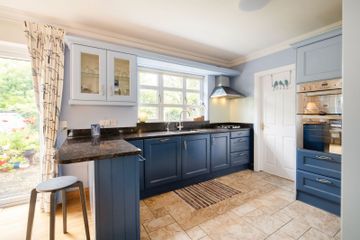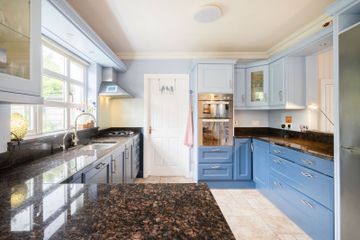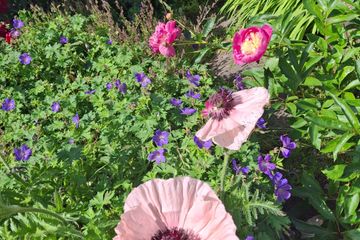



21 Cuirt Merriman, Ardnaculla, Ennistymon, Ennistymon, Co. Clare, V95CY60
€325,000
- Price per m²:€2,600
- Estimated Stamp Duty:€3,250
- Selling Type:By Private Treaty
About this property
Highlights
- Turnkey condition
- Walking distance of Town Centre
- Solar Panel water heating system
- Peaceful location
- Security Alarm throughout
Description
NO. 21 CUIRT MERRIMAN, ENNISTYMON, CO. CLARE V95 CY60. IMPRESSIVE ‘CUL CE SAC’ 4 BED (1 EN-SUITE) SEMI DETACHED PROPERTY IN A PRIME LOCATION!! PRESENTED IN ABSOLUTE TURN KEY CONDITION! PEACEFUL LOCATION BY RIVER INAGH! Strictly by advance appointment with sole agent Streets Ahead Properties. GUIDE PRICE €325,000 Company Licence No. 00317 DESCRIPTION Impressive four bedroom (1 En-suite), semi-detached property located in a ‘Cul de Sac’ on a quiet development located within walking distance of Ennistymon town centre - Lahinch famous for its beach and Championship Golf Course is approximately 3 km from the property. Tastefully decorated and elegantly presented throughout. Cuirt Merriman, Ennistymon is a natural choice for those seeking style and convenience in a warm and friendly town with a selection of excellent schools, shops, local crèche facilities, Banks, post office and a host of other facilities all on the doorstep. Ennistymon is an exciting place to live/work offering a great mix of things to do plus a multitude of cafes, restaurants and bars on the doorstep. Work locally and connect Globally at the Digiclare Ennistymon Hub offering fantastic Wi-fi broadband rates. Take a visit to Lahinch Leisure Centre on the promenade of Lahinch, overlooking the Atlantic Ocean. Lahinch Leisure Centre has a superb gym and 25m heated pool, learner's pool, steam room and jacuzzi. New, modern ‘state of the art’ building (Ennistymon Community School) on the Lahinch Road, Ennistymon, just a short distance from this property – walking distance. This property is very elegantly presented and accommodation comprises; entrance porch, open plan reception room/dining room and kitchen, 4 bedrooms (1 En-suite), Utility, guest wc with spacious wet shower room, main bathroom and hot-press. One of the bedrooms is on the ground floor and may suit as an office if desired. Ample under stairwell storage. This property showcases some stunning design features and finishes throughout such as; security alarm system in place, solar panel water heating system, ceiling coving, Roman blinds and curtains down stairs, black out blinds on first floor, deep skirting boards, doors, architrave and skirting completed in white, glass panel stairwell balustrade, ample storage space, solid Oak flooring, granite counter tops, breakfast counter space, highly efficient wood pellet stove, extensive glazing bringing in an abundance of natural light, laundry room, high quality sanitary ware and off street tarmacadamed driveway. This property features an amazing private landscaped garden to the rear of the property which leaves the senses invigorated with its spectacular specimen of trees, shrubs and flowers - A Room Outside – certainly a gardener’s paradise! The garden is quite mature and contains Roses, Poppys, Wisteria, Evergreen Hydrangea, Fuchsia, Foxgloves, Honeysuckle and Hosta while also incorporating a walkway footpath and raised beds. Landscaped flower gardens at the front of the property. Lahinch is one of the most visited seaside resorts in Co. Clare. Its beautiful sandy beach stretches the entire length of the village and in recent years has become a ‘surfers paradise’. It is considered to be the ideal location to discover and explore the West and North Clare rugged coastline approximately a 3 minute drive of this property. The famous Cliffs of Moher are within a 10-minute drive of Lahinch. The Burren area is another major visitor attraction due to its unique landscape and rare species of flora and fauna. Fanore adds to this most picturesque location boasting an unspoilt stretch of beach and the rocky Burren as its backdrop. BER: B3 BER number: 108478876 BER efficiency: 145.52 Year of construction: 2008 124.64 sq. meters ACCOMMODATION – APPROXIMATE DIMENSIONS GROUND FLOOR Porch: (2.54m x 1.03m) Solid Oak timber flooring. Bright roomy entrance porch with extensive glazing allowing an abundance of natural light through. Kitchen/Living/Dining room: (5.80m x 5.06m) plus (5.81m x 3.18m) Solid Oak flooring in the living area, wood pellet stove with timber mantle, marble insert and base. French full glass panel doors leading to the rear garden. The kitchen/dining area has tiled flooring, fitted wall and base units completed in blue, a granite worktop, sink, internal granite window sills, breakfast counter, gas cooker and extractor, integrated dishwasher, and a tiled splash back. Ceiling coving. The kitchen area features an interior wall window adjoining the living area enhancing the overall style and again bringing in more natural light. The stairwell to first floor is also located in the living area with under stairwell storage (1.43m x 0.91m), glass panel balustrade with timber handrail and carpeted flooring. Utility: (2.61m x 2.42m) Tiled flooring, wall and base units completed in blue, granite worktop, sink, washing machine and door to the rear garden. Quite spacious and leads to the guest shower room and w.c. Guest WC and spacious wet shower space: (2.58m x 1.48m) Tiled flooring, partial wall tiling, w.c., w.h.b., wall mirror and overhead light, wet room shower space with mains operated shower unit. Bedroom 1: (3.28m x 2.59m) Timber flooring, front aspect and ceiling coving. May also suit as an office if desired. FIRST FLOOR Stairwell: Carpeted stairwell with a glass panelled balustrade. Extremely spacious under stairwell storage complete with white timber panelling on outside. Landing: (1.94m x 1.28m) Solid timber flooring, trap door to attic space, ceiling spot lighting and picture window bringing in natural light to the entire landing. Main bathroom: (2.26m x 1.97m) Fully tiled, w.c., w.h.b., bath with overhead electric shower and ceiling spot lighting. Complete with Roman and black out blinds. Pendant light point. Bedroom 2: (3.40m x 3.39m) Timber flooring, rear aspect, fitted wardrobes and ceiling coving. Recessed closet (0.90m x 0.71m) complete with Roman and black out blinds. Pendant light point. En suite: (1.83m x 1.58m) Tiled flooring, partial wall tiling, w.c., w.h.b., towel radiator, wall mirror and electric shower unit. Hot-press: (1.62m x 0.98m) Shelved allowing ample storage. The water cylinder is located here. Bedroom 3: (3.15m x 3.07m) Solid timber flooring, front aspect and recessed closet space. (0.70m x 0.69m) Bedroom 4: (3.38m x 2.55m) Solid timber flooring, front aspect and recessed closet space (0.90m x 0.70m). LANDSCAPED GARDEN, AT REAR Disclaimer Note: Please note we have not tested any apparatus, fixtures, fittings or services. Interested parties must undertake their own investigation into the working order of these items. All measurements are approximate and photographs are provided for guidance purposes only. PROPERTY FEATURES: Impressive 4 bed semi-detached property in Ennistymon. Walking distance of Main Street, Ennistymon. Peaceful ‘Cul de Sac’ location by river Inagh. Solar panel water heating system. Security alarmed throughout. Gas operated heating. Highly efficient wood pellet stove. Ideal opportunity for a first-time buyer, family home. Off street private parking. Absolute turn key presentation, ready for immediate occupancy. 3km from Lahinch beach. Ennistymon hosts an excellent choice of primary and secondary schools. All amenities are on the doorstep of this property. Enclosed private landscaped garden and front of house flower beds.
Standard features
The local area
The local area
Sold properties in this area
Stay informed with market trends
Local schools and transport
Learn more about what this area has to offer.
School Name | Distance | Pupils | |||
|---|---|---|---|---|---|
| School Name | Ennistymon National School | Distance | 440m | Pupils | 64 |
| School Name | Mol An Óige Community National School | Distance | 490m | Pupils | 149 |
| School Name | Furglan National School | Distance | 3.5km | Pupils | 12 |
School Name | Distance | Pupils | |||
|---|---|---|---|---|---|
| School Name | Lahinch National School | Distance | 3.6km | Pupils | 170 |
| School Name | Clouna National School | Distance | 4.2km | Pupils | 53 |
| School Name | Scoil Iosef Naofa | Distance | 4.8km | Pupils | 33 |
| School Name | Kilshanny National School | Distance | 5.2km | Pupils | 27 |
| School Name | Liscannor National School | Distance | 6.9km | Pupils | 110 |
| School Name | Kilfenora National School | Distance | 7.5km | Pupils | 64 |
| School Name | S N Cluain An Atha | Distance | 7.8km | Pupils | 21 |
School Name | Distance | Pupils | |||
|---|---|---|---|---|---|
| School Name | Ennistymon Vocational School | Distance | 370m | Pupils | 193 |
| School Name | Ennistymon Community School | Distance | 470m | Pupils | 700 |
| School Name | Scoil Mhuire | Distance | 470m | Pupils | 210 |
School Name | Distance | Pupils | |||
|---|---|---|---|---|---|
| School Name | Cbs Secondary School | Distance | 520m | Pupils | 217 |
| School Name | Mary Immaculate Secondary School | Distance | 10.4km | Pupils | 317 |
| School Name | St. Joseph's Secondary School | Distance | 13.8km | Pupils | 452 |
| School Name | Coláiste Ghobnait | Distance | 20.9km | Pupils | 38 |
| School Name | Ennis Community College | Distance | 22.8km | Pupils | 612 |
| School Name | Rice College | Distance | 23.2km | Pupils | 700 |
| School Name | St Flannan's College | Distance | 23.6km | Pupils | 1273 |
Type | Distance | Stop | Route | Destination | Provider | ||||||
|---|---|---|---|---|---|---|---|---|---|---|---|
| Type | Bus | Distance | 210m | Stop | Ennistymon | Route | 350 | Destination | Ennis | Provider | Bus Éireann |
| Type | Bus | Distance | 210m | Stop | Ennistymon | Route | 350 | Destination | Galway | Provider | Bus Éireann |
| Type | Bus | Distance | 420m | Stop | Ennistymon | Route | 331 | Destination | Ballyvaughan | Provider | Tfi Local Link Limerick Clare |
Type | Distance | Stop | Route | Destination | Provider | ||||||
|---|---|---|---|---|---|---|---|---|---|---|---|
| Type | Bus | Distance | 420m | Stop | Ennistymon | Route | 333 | Destination | Ennis | Provider | Bus Éireann |
| Type | Bus | Distance | 430m | Stop | Ennistymon | Route | 331 | Destination | Ennis | Provider | Tfi Local Link Limerick Clare |
| Type | Bus | Distance | 430m | Stop | Ennistymon | Route | 333 | Destination | Kilkee | Provider | Bus Éireann |
| Type | Bus | Distance | 430m | Stop | Ennistymon | Route | 333 | Destination | Doonbeg | Provider | Bus Éireann |
| Type | Bus | Distance | 3.2km | Stop | Cullenagh | Route | 350 | Destination | Galway | Provider | Bus Éireann |
| Type | Bus | Distance | 3.2km | Stop | Cullenagh | Route | 350 | Destination | Ennis | Provider | Bus Éireann |
| Type | Bus | Distance | 3.6km | Stop | Lahinch | Route | 350 | Destination | Ennis | Provider | Bus Éireann |
Your Mortgage and Insurance Tools
Check off the steps to purchase your new home
Use our Buying Checklist to guide you through the whole home-buying journey.
Budget calculator
Calculate how much you can borrow and what you'll need to save
BER Details
Statistics
- 29/07/2025Entered
- 6,220Property Views
- 10,139
Potential views if upgraded to a Daft Advantage Ad
Learn How
Daft ID: 16161868

