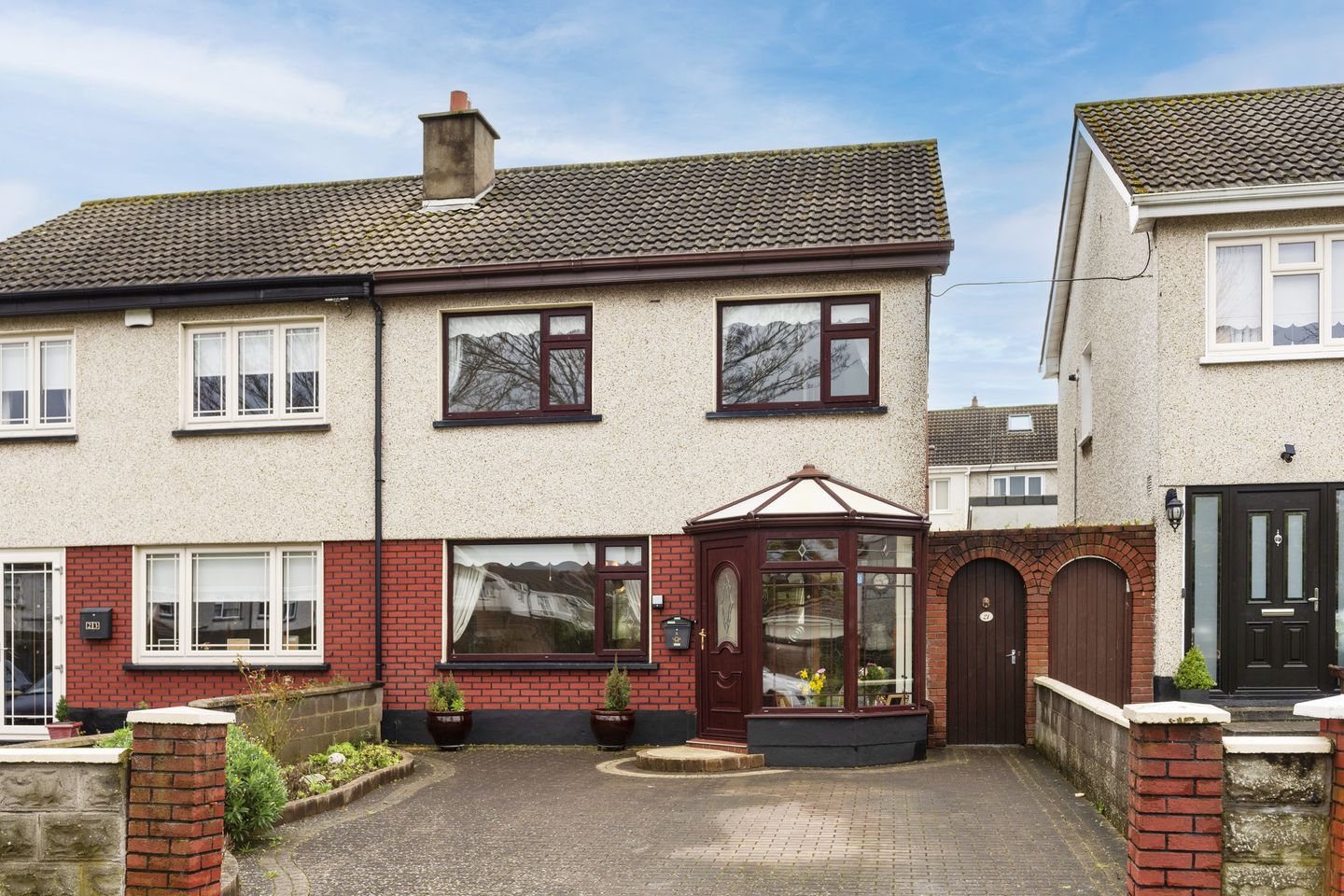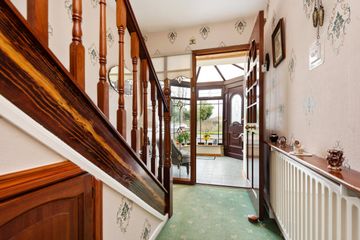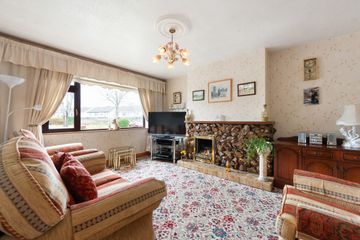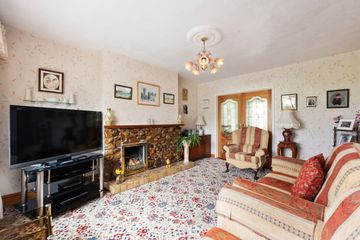


+13

17
21 Tamarisk Court, Kilnamanagh, Kilnamanagh, Dublin 24, D24DV7P
€400,000
SALE AGREED3 Bed
1 Bath
108 m²
Semi-D
Description
- Sale Type: For Sale by Private Treaty
- Overall Floor Area: 108 m²
Mason Estates take pleasure in presenting to the market this charming, extended 3-bedroom semi-detached house. Offering rooms of excellent proportions and with an enviable southerly aspect to the rear and less than a 10 minute walk to the LUAS. It has the added benefit of a floored attic room, downstairs w.c., conservatory style porch entrance to the front as well as a spacious conservatory to the rear which overlooks the south facing garden. It is excellently positioned, in a cul-de-sac setting, overlooking a green area giving it a lovely tranquil and peaceful setting.
Bathed in natural light due to its southerly aspect, this home has been lovingly cared for by the same family over the years. It is an ideal family home with ample off-street parking, side access to a walled south facing garden measuring approx. 40ft/13m with large block-built storage shed/workshop.
In brief, the accommodation which measures approx. 108m2/1163sq.ft., comprises a conservatory style porch entrance, entrance hall, downstairs w.c., sitting room, dining room conservatory and kitchen. On the first floor there are three bedrooms (2 double and 1 single) shower-room/w.c., Stairs from landing to floored attic room with velux windows.
Kilnamanagh is a highly convenient location, perfect for families with so much on the doorstep including the LUAS which is less than a 10-minute walk. The property is just a short stroll from Dunnes Stores and minutes from The Square Shopping Centre. There are a host of recreational facilities with wonderful walks and playgrounds at Tymon Park, Cinema and Theatre at The Square Shopping Centre and many sports clubs, gyms and swimming pools. Large choice of schools and colleges including TU Dublin. There is easy access to all main road networks with the M50, N81 and N7 all within easy reach. The area is well serviced by a number of public bus routes and Kingswood LUAS stop nearby.
PORCH ENTRANCE: 2.41m x 1.75m
Conservatory style with uPVC double glazed windows and tiled floor.
ENTRANCE HALL: 3.96m x 1.95m
With understairs storage.
DOWNSTAIRS W.C., 1.49m x 0.77m
With natural light from small window, w.c., and wash-hand-basin.
SITTING ROOM: 4.51m x 3.66m
Spacious excellently proportioned room with large window overlooking green area, lots of natural light, feature bespoke stone fireplace, gas coal effect fire, double doors opening out to dining room.
DINING ROOM: 3.39m x 2.74m
with parquet floor, double glazed French doors opening out into conservatory.
KITCHEN: 3.40m x 2.90m
With ample wall and floor units and worktop space incorporating breakfast bar, electric oven/hob and extractor fan, integrated fridge freezer. Tiled floor and splash-back.
CONSERVATORY: 2.40m x 3.51m
Lovely relaxing space overlooking the rear garden, surrounded by uPVC double glazed windows, tiled floor. Convenient access to rear garden and patio.
FIRST FLOOR:
LANDING
Bright landing with feature-stained glass window, hot press.
BEDROOM 1: 3.91m x 3.66m
Located to the rear, double bedroom with extensive range of built-in wardrobes, storage presses, lots of shelving and drawer space and matching headboard.
BEDROOM 2: 4.05m x 2.94m
Located to the front, double bedroom with excellent range of built-in wardrobes and storage presses, incorporating vanity unit with wall mounted mirror.
BEDROOM 3: 2.39m x 2.69m
Located to the front, single bedroom with built-in wardrobe and drawer space, incorporating built-in desk, ideal study/home office area.
SHOWER-ROOM: 1.64m x 1.95m
Modern fully tiled shower-room with corner shower cubicle/electric shower, w.c., bidet, wash-hand-basin, walled mounted mirror with overhead light, 2nd wall mounted mirror.
STAIRS FROM LANDING LEADING TO:
ATTIC LANDING: with Velux window
FLOORED ATTIC: 3.62m x 4.89m
With recessed lighting, large Velux window and lots of eaves storage. Ideal for use as a home office/study etc.,
GARDENS:
Walled cobble locked front garden with ample off-street parking. Side access to walled South facing rear garden measuring approx. 41ft x 26ft (13m x 8m) with patio area, range of plants and shrubs, outside tap.
BLOCK BUILT GARDEN SHED/WORKSHOP: 2.94m x 3.71m
GENERAL POINTS: SERVICES: UTILITIES:
BER is D2 and the number is 111804415.
Oil fired central heating.
uPVC double glazed windows throughout

Can you buy this property?
Use our calculator to find out your budget including how much you can borrow and how much you need to save
Property Features
- Cul-de-sac setting
- Not overlooked to the front
- Overlooking a green area
- Cobble locked driveway
- Parking for 2 + cars
- Large walled rear garden
- South facing aspect
- Downstairs w.c., with natural light
- Block built shed/workshop
- Excellent standard of finish
Map
Map
Local AreaNEW

Learn more about what this area has to offer.
School Name | Distance | Pupils | |||
|---|---|---|---|---|---|
| School Name | St. Kevin's Girls National School | Distance | 250m | Pupils | 280 |
| School Name | St Kevins Boys | Distance | 270m | Pupils | 327 |
| School Name | Abacas Special School For Children With Autism | Distance | 270m | Pupils | 30 |
School Name | Distance | Pupils | |||
|---|---|---|---|---|---|
| School Name | St Kilians Junior School | Distance | 690m | Pupils | 280 |
| School Name | St Kilian's Senior School | Distance | 710m | Pupils | 280 |
| School Name | St Mary's National School Tallaght | Distance | 1.5km | Pupils | 313 |
| School Name | Scoil Aonghusa Junior School | Distance | 1.5km | Pupils | 168 |
| School Name | Aengusa Senior | Distance | 1.6km | Pupils | 224 |
| School Name | St Roses Special School | Distance | 1.6km | Pupils | 63 |
| School Name | Scoil Iosa | Distance | 1.6km | Pupils | 108 |
School Name | Distance | Pupils | |||
|---|---|---|---|---|---|
| School Name | Coláiste De Híde | Distance | 810m | Pupils | 278 |
| School Name | Kingswood Community College | Distance | 950m | Pupils | 952 |
| School Name | Greenhills Community College | Distance | 1.7km | Pupils | 155 |
School Name | Distance | Pupils | |||
|---|---|---|---|---|---|
| School Name | Tallaght Community School | Distance | 1.8km | Pupils | 798 |
| School Name | St Pauls Secondary School | Distance | 2.0km | Pupils | 407 |
| School Name | St Marks Community School | Distance | 2.3km | Pupils | 858 |
| School Name | Old Bawn Community School | Distance | 2.3km | Pupils | 1014 |
| School Name | St. Mac Dara's Community College | Distance | 2.3km | Pupils | 842 |
| School Name | Coláiste Bríde | Distance | 2.5km | Pupils | 980 |
| School Name | Assumption Secondary School | Distance | 2.9km | Pupils | 256 |
Type | Distance | Stop | Route | Destination | Provider | ||||||
|---|---|---|---|---|---|---|---|---|---|---|---|
| Type | Tram | Distance | 300m | Stop | Kingswood | Route | Red | Destination | Tallaght | Provider | Luas |
| Type | Tram | Distance | 300m | Stop | Kingswood | Route | Red | Destination | Saggart | Provider | Luas |
| Type | Tram | Distance | 310m | Stop | Kingswood | Route | Red | Destination | The Point | Provider | Luas |
Type | Distance | Stop | Route | Destination | Provider | ||||||
|---|---|---|---|---|---|---|---|---|---|---|---|
| Type | Tram | Distance | 310m | Stop | Kingswood | Route | Red | Destination | Connolly | Provider | Luas |
| Type | Tram | Distance | 310m | Stop | Kingswood | Route | Red | Destination | Kingswood | Provider | Luas |
| Type | Bus | Distance | 340m | Stop | Sylvan Close | Route | 56a | Destination | Ringsend Road | Provider | Dublin Bus |
| Type | Bus | Distance | 340m | Stop | Sylvan Close | Route | 49n | Destination | Tallaght | Provider | Nitelink, Dublin Bus |
| Type | Bus | Distance | 380m | Stop | Sylvan Drive | Route | 56a | Destination | The Square | Provider | Dublin Bus |
| Type | Bus | Distance | 540m | Stop | Kingswood Community Centre | Route | 56a | Destination | The Square | Provider | Dublin Bus |
| Type | Bus | Distance | 590m | Stop | Park View | Route | 27 | Destination | Eden Quay | Provider | Dublin Bus |
Virtual Tour
Property Facilities
- Parking
- Oil Fired Central Heating
BER Details

BER No: 111804415
Energy Performance Indicator: 280.52 kWh/m2/yr
Statistics
17/04/2024
Entered/Renewed
3,569
Property Views
Check off the steps to purchase your new home
Use our Buying Checklist to guide you through the whole home-buying journey.

Similar properties
€374,950
317 Glenview Park, Tallaght, Tallaght, Dublin 24, D24CX6X3 Bed · 1 Bath · End of Terrace€374,950
48 Alderwood Park, Springfield, Dublin 24, D24HPA63 Bed · 1 Bath · End of Terrace€374,950
39 Hughes Road North, Walkinstown, Walkinstown, Dublin 12, D12Y1F83 Bed · 1 Bath · Terrace€374,950
49 Bunting Road, Walkinstown, Walkinstown, Dublin 12, D12H9H93 Bed · 1 Bath · Terrace
€374,950
23 Walkinstown Drive, Walkinstown, Walkinstown, Dublin 12, D12V3H43 Bed · 1 Bath · Terrace€375,000
29 Stanford Green, Walkinstown, Walkinstown, Dublin 12, D12N8CT3 Bed · 2 Bath · End of Terrace€385,000
45 Parkhill Lawn, Tallaght, Dublin 24, D24R3KK3 Bed · 1 Bath · Terrace€385,000
55 Forest Drive, Kingswood, D24 H2FW, Tallaght, Dublin 243 Bed · 1 Bath · Semi-D€390,000
3 Walnut Close, Kingswood, Kingswood, Dublin 24, D24A3PV3 Bed · 1 Bath · Semi-D€395,000
9 Sycamore Drive, Kingswood, Tallaght, Dublin 24, D24C95P3 Bed · 1 Bath · Detached€395,000
60 Homelawn Road, Tallaght, Dublin 245 Bed · 3 Bath · End of Terrace€395,000
2 Redwood Avenue, Kilnamanagh, Tallaght, Dublin 24, D24K6R93 Bed · 2 Bath · Detached
Daft ID: 119161082


Marie Sherry MIPAV
SALE AGREEDThinking of selling?
Ask your agent for an Advantage Ad
- • Top of Search Results with Bigger Photos
- • More Buyers
- • Best Price

Home Insurance
Quick quote estimator
