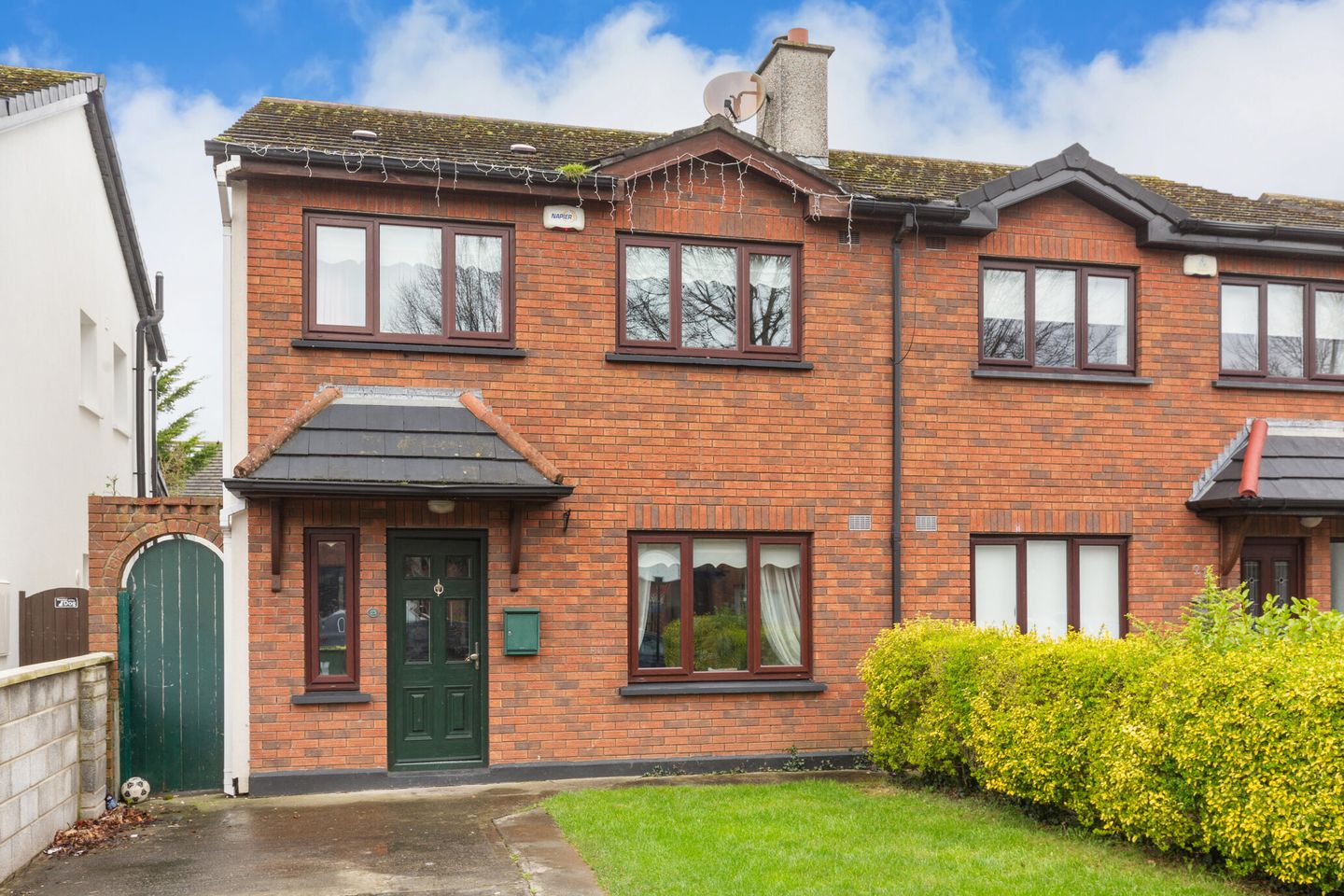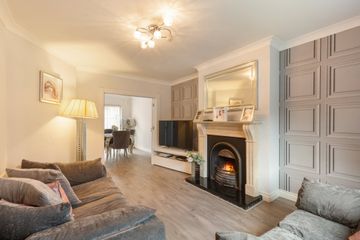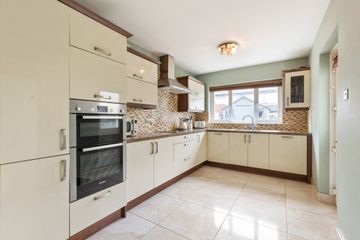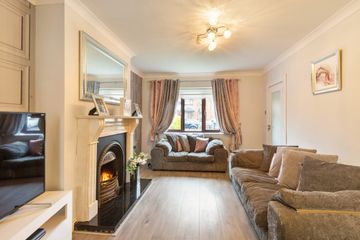


+10

14
23 Abbeywood Crescent, Ballyowen, Lucan, Co.Dublin, K78RC81
€415,000
SALE AGREED3 Bed
3 Bath
88 m²
Semi-D
Description
- Sale Type: For Sale by Private Treaty
- Overall Floor Area: 88 m²
Sherry FitzGerald is delighted to present No 23 Abbeywood Crescent to the market, this spacious 3 bedroom home is sure to capture the interest of first-time buyers, families and parties trading up or down alike. A spacious design combined with large picture windows make these houses highly desirable. Located in an enviable and quiet cul-de-sac, the location could not be better, schools and bus services are on the doorstep and a short stroll brings you to a selection of shops and leisure amenities.
This impressive house comes to market in walk-in condition having been meticulously maintained and upgraded by the current owners. The attention to detail is clear to see making it the exquisite home it is today.
The spacious floor plan of this beautiful home compromises of; an entrance hall, a separate living room to the front with double doors leading to the enclosed dining room and a spacious kitchen to the rear. A handy utility room and a guest WC completes the accommodation at this level.
Upstairs the theme of space and sheer good taste continues with 3 good sized bedrooms, all with fitted wardrobes and the main complete with en-suite. Completing the accommodation at this level is the family bathroom.
Furthermore, the property has received an upgrade on its energy efficiency with full external insulation and an added layer of insulation in the attic.
Outside to the front the property offers off street parking for all family cars complete with a side garden and enclosed with mature hedges. A side passage gate leads to the sunny, west facing garden. The low maintenance garden offers a large patio area with a small section to the rear laid in lawn complete with a shed for extra storage space.
The property is a short stroll to the Ballyowen Shopping Centre, local bus service and benefits from easy access to an excellent road network that connects will little effort to the N7 and M40.
Together with the high standard of finish and the remarkable presentation this home has it all and viewing is the only way to appreciate it.
Entrance Hall Bright and welcoming with, ceiling coving, laminate flooring and access to guest WC
Living Room 4.82m x 3.44m. Located to the front of the property is this light-filled and nicely decorated living area. Offering laminate flooring, open fireplace, ceiling coving and large picture frame window.
Dining Room 3.54m x 2.60m. Located just off the living room, to the rear, is this smartly presented dining area. The room is complete with laminate flooring, ceiling coving and a sliding door leading to the sunny west facing garden.
Kitchen 5.96m x 2.60m. Locate to the rear of the property is this spacious kitchen. The kitchen is complete with a wealth of base and eye level storage unit along with plenty of work top space. Furthermore, the kitchen is fully equipped with integrated twin ovens, integrated Fridge-freezer, integrated dishwasher and a 4-ring ceramic hob with overhead stainless-steel extractor fan. Located just off the kitchen is a handy utility room.
Utility Room Located just off the kitchen is this handy utility room with pluming and connections for both washing machine and dryer.
Guest WC Well appointed with WC and WHB.
Bedroom 1 4.36m x 3.04m. Located to the rear is this spacious double complete with laminate flooring, built-in wardrobes and an ensuite.
En-Suite 2.38m x 1.45m. Spacious offering tiled flooring, WC, WHB and walk-in shower.
Bedroom 2 3.92m x 2.98m. Located to the front of the property is this spacious double with carpet flooring and built-in wardrobe.
Bedroom 3 2.73m x 2.43m. Located to the front of the property is this neat single with laminate flooring and built-in wardrobe.
Bathroom 2.43m x 2.16m. Recently renovated offering fully tiled floors and walls, WC, WHB with under sink storage and a bathtub.

Can you buy this property?
Use our calculator to find out your budget including how much you can borrow and how much you need to save
Property Features
- Large 3 bed semi Walk-in Condition
- G.F.C.H
- Recently renovated bathroom
- Fully wrapped with eternal insulation
- Added layer of attic insulation
- Newly installed internal doors
- Cul-De-Sac location
- West Facing Garden Walking distance of Ballyowen Shopping Centre & Public Transport Easy access to an excellent road network & much more
Map
Map
Local AreaNEW

Learn more about what this area has to offer.
School Name | Distance | Pupils | |||
|---|---|---|---|---|---|
| School Name | Lucan Community National School | Distance | 650m | Pupils | 343 |
| School Name | Divine Mercy Junior National School | Distance | 680m | Pupils | 241 |
| School Name | Divine Mercy Senior National School | Distance | 680m | Pupils | 354 |
School Name | Distance | Pupils | |||
|---|---|---|---|---|---|
| School Name | Griffeen Valley Educate Together | Distance | 730m | Pupils | 521 |
| School Name | Ballydowd High Support Special School | Distance | 740m | Pupils | 5 |
| School Name | Lucan Educate Together National School | Distance | 780m | Pupils | 411 |
| School Name | Lucan East Etns | Distance | 870m | Pupils | 415 |
| School Name | Gaelscoil Eiscir Riada | Distance | 960m | Pupils | 418 |
| School Name | Gaelscoil Naomh Pádraig | Distance | 1.1km | Pupils | 413 |
| School Name | St. Peter Apostle Sns | Distance | 1.7km | Pupils | 273 |
School Name | Distance | Pupils | |||
|---|---|---|---|---|---|
| School Name | Kishoge Community College | Distance | 950m | Pupils | 932 |
| School Name | Griffeen Community College | Distance | 950m | Pupils | 382 |
| School Name | Coláiste Cois Life | Distance | 990m | Pupils | 654 |
School Name | Distance | Pupils | |||
|---|---|---|---|---|---|
| School Name | Coláiste Phádraig Cbs | Distance | 1.5km | Pupils | 620 |
| School Name | St. Kevin's Community College | Distance | 1.6km | Pupils | 418 |
| School Name | Lucan Community College | Distance | 1.8km | Pupils | 918 |
| School Name | Collinstown Park Community College | Distance | 1.9km | Pupils | 581 |
| School Name | St Joseph's College | Distance | 1.9km | Pupils | 917 |
| School Name | Deansrath Community College | Distance | 2.3km | Pupils | 353 |
| School Name | Coláiste Chilliain | Distance | 2.7km | Pupils | 439 |
Type | Distance | Stop | Route | Destination | Provider | ||||||
|---|---|---|---|---|---|---|---|---|---|---|---|
| Type | Bus | Distance | 140m | Stop | Foxborough Hall | Route | C1 | Destination | Sandymount | Provider | Dublin Bus |
| Type | Bus | Distance | 140m | Stop | Foxborough Hall | Route | C2 | Destination | Sandymount | Provider | Dublin Bus |
| Type | Bus | Distance | 160m | Stop | Glen Vale | Route | L54 | Destination | Red Cow Luas | Provider | Dublin Bus |
Type | Distance | Stop | Route | Destination | Provider | ||||||
|---|---|---|---|---|---|---|---|---|---|---|---|
| Type | Bus | Distance | 160m | Stop | Glen Vale | Route | W4 | Destination | Tallaght | Provider | Go-ahead Ireland |
| Type | Bus | Distance | 160m | Stop | Foxborough Hall | Route | C1 | Destination | Adamstown Station | Provider | Dublin Bus |
| Type | Bus | Distance | 160m | Stop | Foxborough Hall | Route | C2 | Destination | Adamstown Station | Provider | Dublin Bus |
| Type | Bus | Distance | 190m | Stop | Glen Vale | Route | L54 | Destination | River Forest | Provider | Dublin Bus |
| Type | Bus | Distance | 190m | Stop | Glen Vale | Route | W4 | Destination | Blanchardstown | Provider | Go-ahead Ireland |
| Type | Bus | Distance | 270m | Stop | Foxborough Road | Route | C1 | Destination | Sandymount | Provider | Dublin Bus |
| Type | Bus | Distance | 270m | Stop | Foxborough Road | Route | C2 | Destination | Sandymount | Provider | Dublin Bus |
BER Details

BER No: 103744017
Energy Performance Indicator: 186.67 kWh/m2/yr
Statistics
17/04/2024
Entered/Renewed
3,693
Property Views
Check off the steps to purchase your new home
Use our Buying Checklist to guide you through the whole home-buying journey.

Similar properties
€375,000
33 Willow Wood Green, Clonsilla, Dublin 15, D15HP9K3 Bed · 2 Bath · Semi-D€375,000
92 Willow Wood Grove, Clonsilla, Dublin 15, D15A50R3 Bed · 2 Bath · Semi-D€375,000
24 Ash Park Court, Lucan, Co. Dublin3 Bed · 3 Bath · End of Terrace€375,000
20 Foxford, Lucan, Co. Dublin3 Bed · 2 Bath · Semi-D
€375,000
2a Liffey Crescent, Liffey Valley Park, Clondalkin, Dublin 223 Bed · 3 Bath · Semi-D€375,000
2A Liffey Crescent, Liffey Valley Park, Lucan, Co. Dublin, K78C5893 Bed · 3 Bath · Semi-D€375,000
8 Mount Bellew Green, Lucan, Co. Dublin, K78V3023 Bed · 3 Bath · Terrace€380,000
27 The Paddocks Place, The Paddocks Road, Lucan, Co. Dublin, K78F0693 Bed · 3 Bath · Duplex€380,000
7 Castlegate Close, Adamstown Lucan, Lucan, Co. Dublin3 Bed · 3 Bath · Terrace€385,000
2 Earlsfort Court, Lucan, Lucan, Co. Dublin, K78XR913 Bed · 3 Bath · Semi-D€385,000
23 Oldbridge Park, Lucan, Co. Dublin3 Bed · 3 Bath · Terrace€389,000
12 Rochfort Close, Lucan, Co. Dublin3 Bed · 2 Bath · Semi-D
Daft ID: 15581888


Philip Thome
SALE AGREEDThinking of selling?
Ask your agent for an Advantage Ad
- • Top of Search Results with Bigger Photos
- • More Buyers
- • Best Price

Home Insurance
Quick quote estimator
