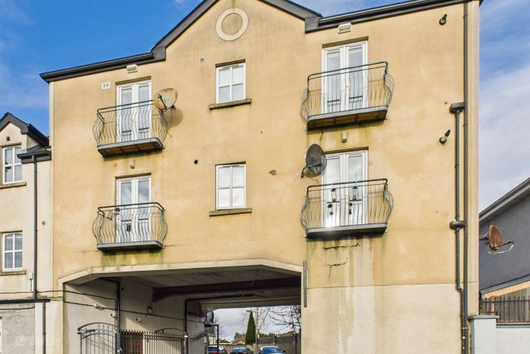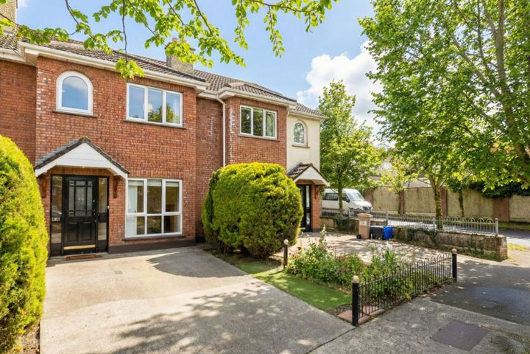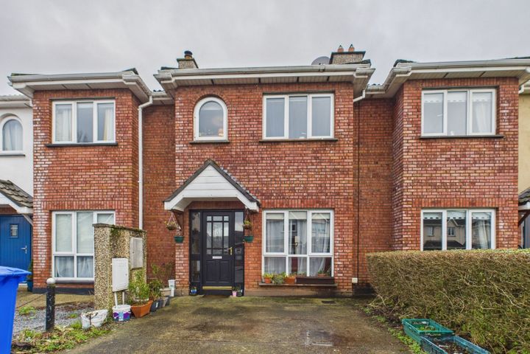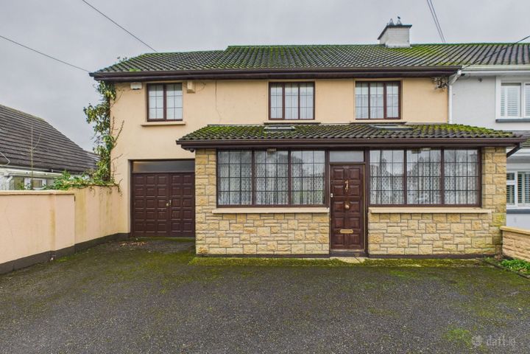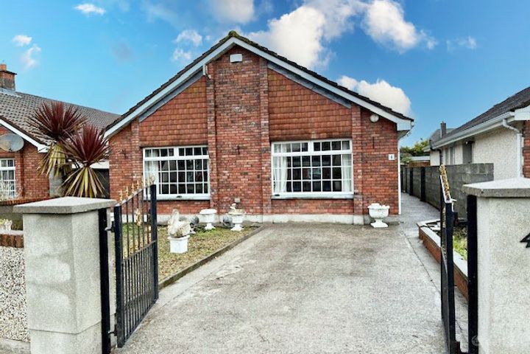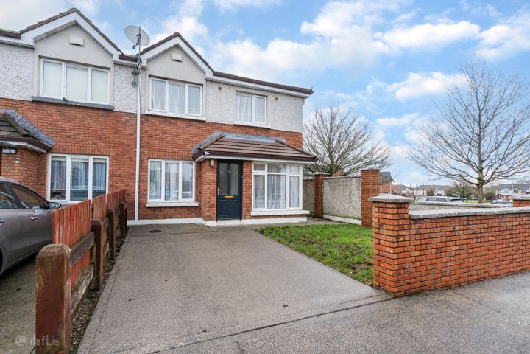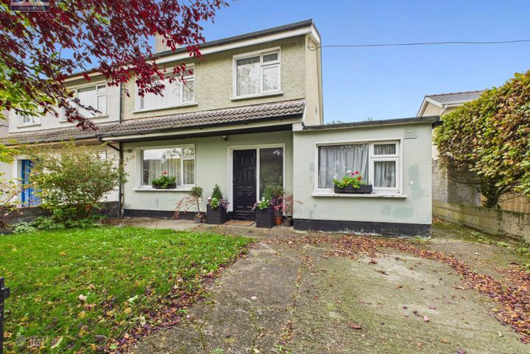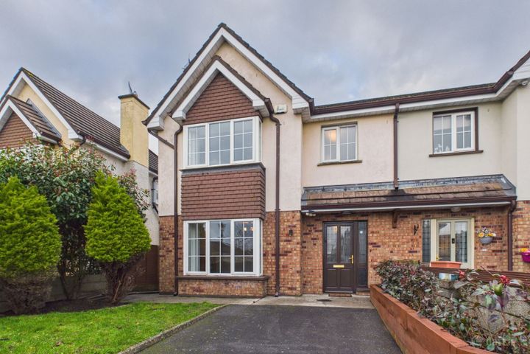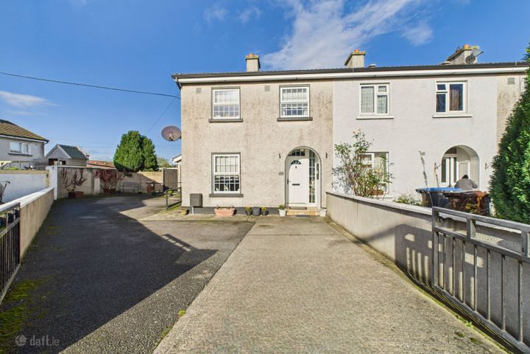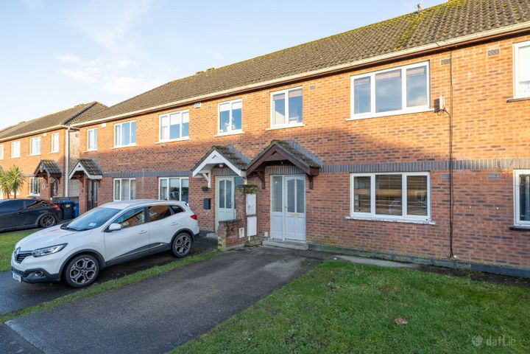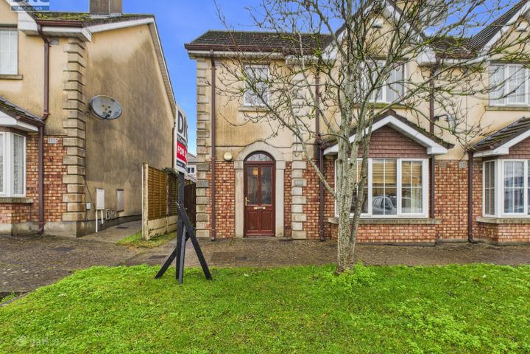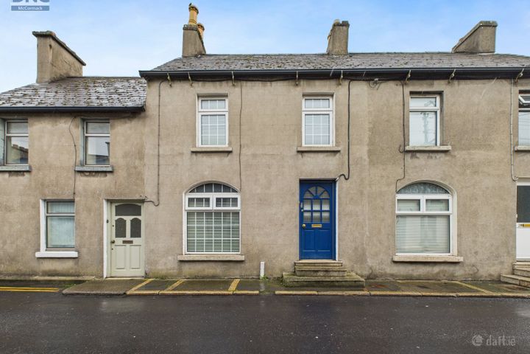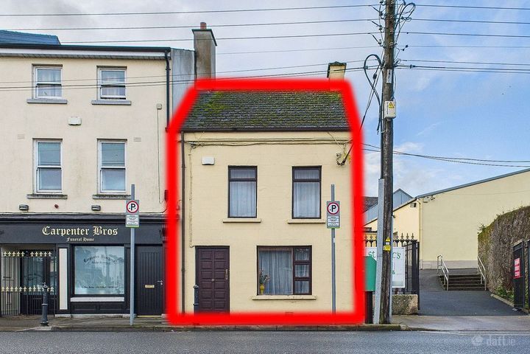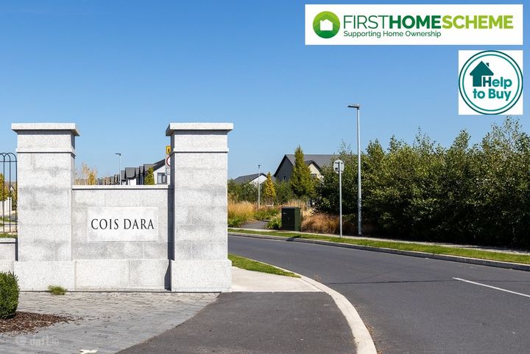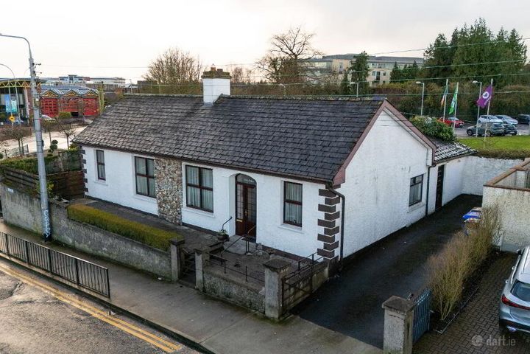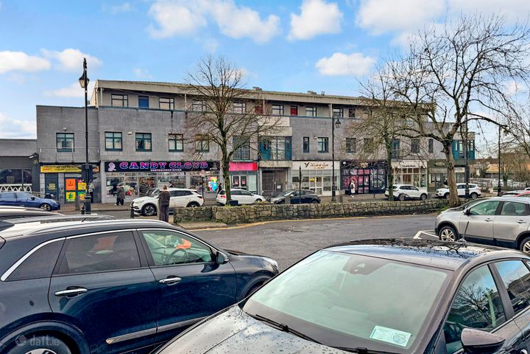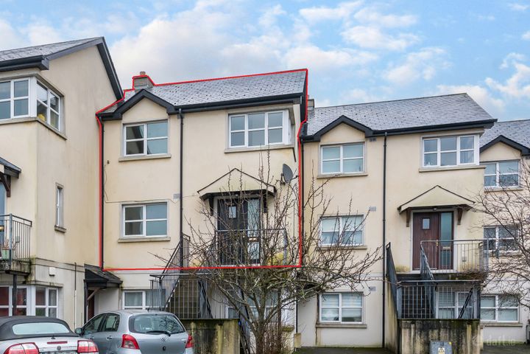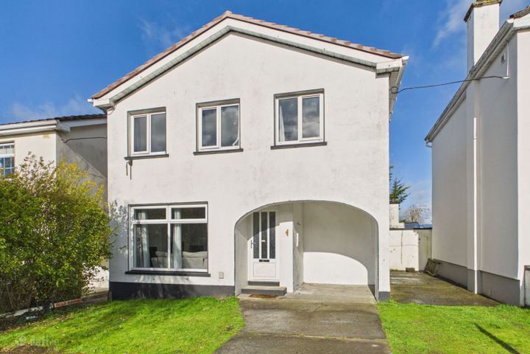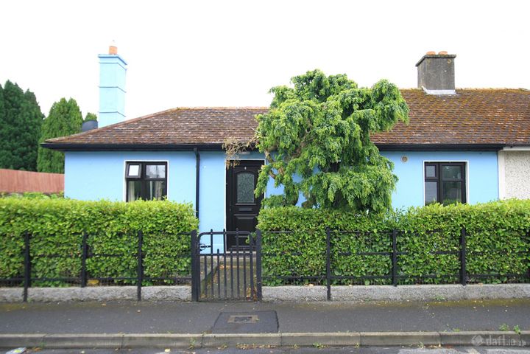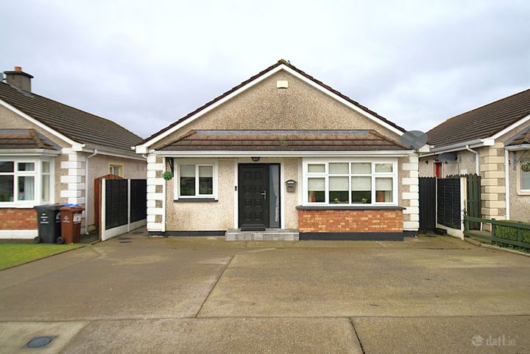34 Properties for Sale in Carlow Town, Carlow
Florin Lungu
Kehoe Auctioneers
Apt 25 Clayton Court, Staplestown Road, Carlow Town, Co. Carlow, R93R773
1 Bed1 Bath39 m²ApartmentViewing AdvisedAdvantageGOLDDerry Maher MIPAV MCEI
Maher Property Advisors
27 Rochfort Manor, Leighlin Road, Graiguecullen, Graiguecullen, Co. Laois, R93V6P7
3 Bed3 Bath109 m²TerraceViewing AdvisedAdvantageSILVERElaine Byrne*
Kehoe Auctioneers
135 Rochfort Manor, Leighlin Road, Graiguecullen, Co. Carlow, R93CA47
3 Bed3 BathTerraceSchool NearbyAdvantageSILVERElaine Byrne*
Kehoe Auctioneers
Browneshill Road, Carlow Town, Co. Carlow, R93C3K7
4 Bed3 Bath160 m²Semi-DViewing AdvisedAdvantageBRONZEThomas Byrne
Thomas M. Byrne & Son
4 Dolmen Gardens, Hacketstown Road, Carlow, Co. Carlow, R93KC96
3 Bed1 Bath114 m²BungalowViewing AdvisedAdvantageBRONZEThomas Byrne
Thomas M. Byrne & Son
12 The Orchard, Willow Park, Carlow, Co. Carlow, R93F2R4
2 Bed1 Bath79 m²TownhouseViewing AdvisedAdvantageBRONZEEmmet Moran
DNG McCormack Properties
25 Oakley Park, Tullow Rd, Carlow, R93N6X6
4 Bed3 BathSemi-DAdvantageBRONZEElaine Byrne*
Kehoe Auctioneers
17 Feltham Hall, Blackbog Road, Carlow Town, Co. Carlow, R93D2X9
3 Bed3 BathSemi-DViewing AdvisedAdvantageBRONZENessa O'Farrell
O’FARRELL PROPERTY
ONLINE OFFERS18 John Sweeney Park, Tullow Road, Carlow Town, Co. Carlow, R93V2V4
4 Bed2 Bath102 m²Semi-DOpen viewing 25 Feb 16:00Viewing AdvisedAdvantageBRONZEDerry Maher MIPAV MCEI
Maher Property Advisors
106 The Laurels, Tullow Road, Carlow Town, Co. Carlow, R93W7P1
3 Bed1 Bath78 m²TerraceViewing AdvisedAdvantageBRONZEEmmet Moran
DNG McCormack Properties
28 The Mill Stream, Blackbog Rd, Carlow, R93AX81
3 Bed3 Bath102 m²End of TerraceAdvantageBRONZEEmmet Moran
DNG McCormack Properties
4a College Street, Carlow Town, Carlow, R93EF20
3 Bed1 Bath100 m²HouseAdvantageBRONZEEoin Kehoe
Kehoe Auctioneers
3 Maryborough Street, Graiguecullen, Carlow Town, Co. Carlow, R93P030
4 Bed3 Bath130 m²TerraceAdvantageBRONZECois Dara (Phase 3), Tullow Road, Carlow
Cois Dara is an exciting New Development in Carlow Town, where all homes now qualify for both the HE
€330,000
2 Bed2 BathTerrace1 more Property Type in this Development
Viola Cottage, St Josephs Road, Carlow Town, Co. Carlow, R93R254
3 Bed2 Bath107 m²DetachedApartment 10 Hanover Square, Kennedy Avenue, Carlow Town, Co. Carlow, R93X859
2 Bed2 BathApartment14 Clayton Court, Staplestown Road, Carlow, Co. Carlow, Carlow Town, Co. Carlow, R93AH39
3 Bed2 Bath94 m²Duplex21 Beechwood Park, Pollerton, Pollerton, Co. Carlow, R93V9X0
4 Bed1 Bath93 m²Detached6 St Lazerians Terrace, Graiguecullen, Carlow, R93PW50
3 Bed1 BathBungalow13 Millennium Court, Tullow Road, Carlow, R93X8V0
3 Bed2 BathBungalow
Explore Sold Properties
Stay informed with recent sales and market trends.






