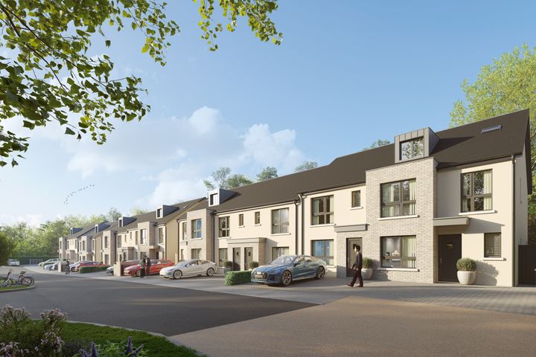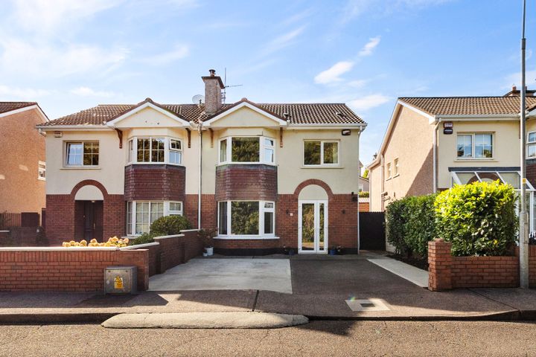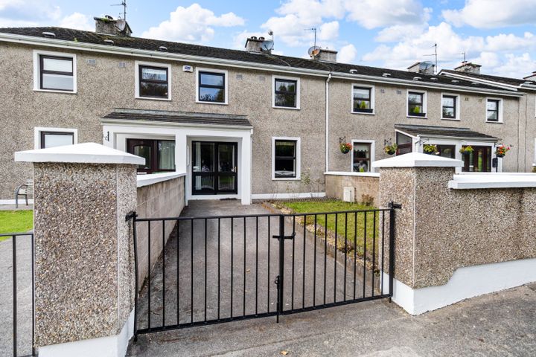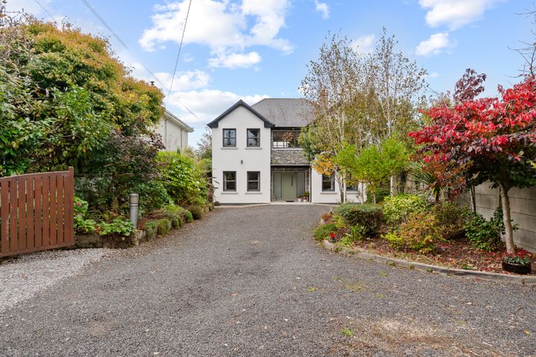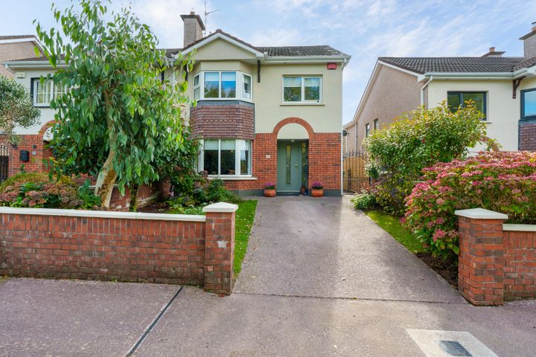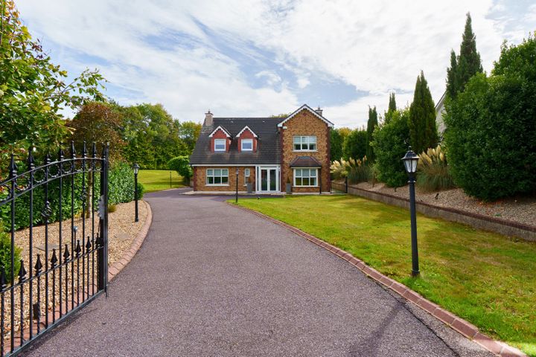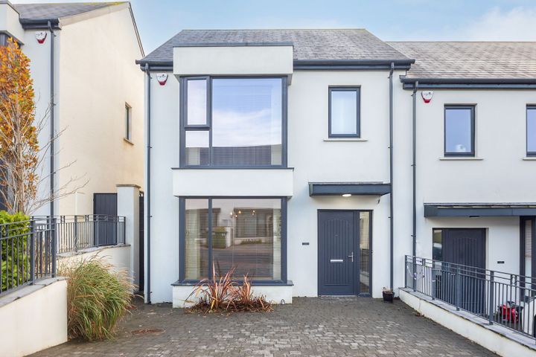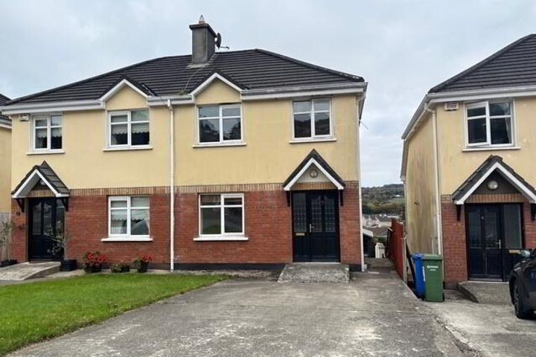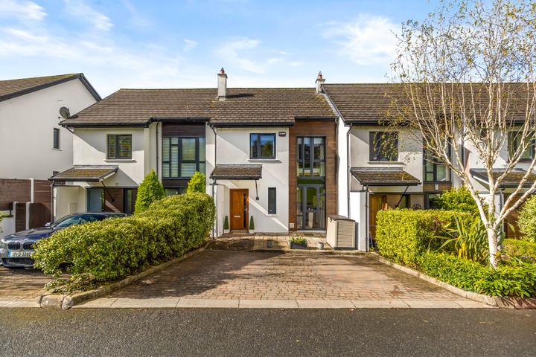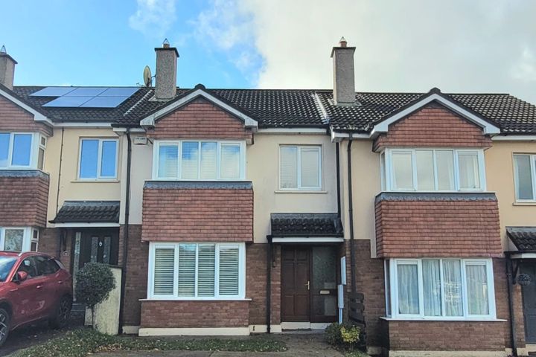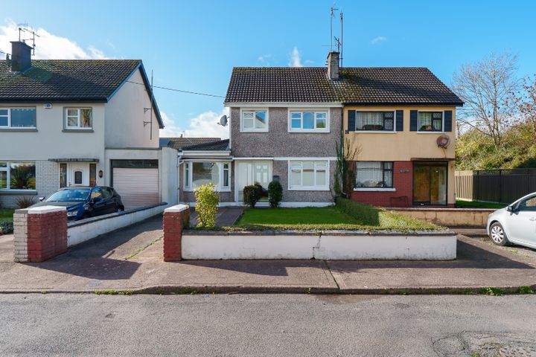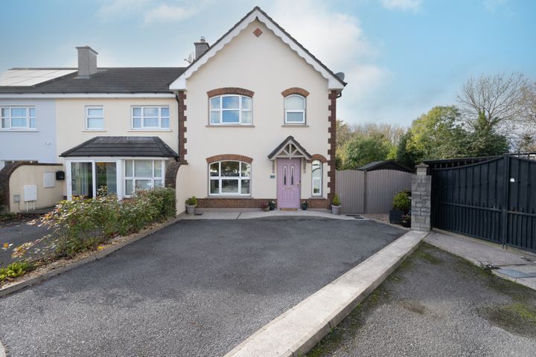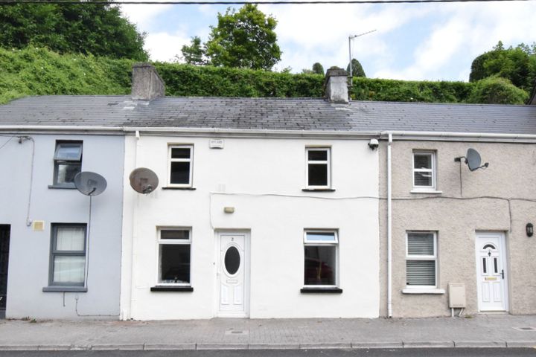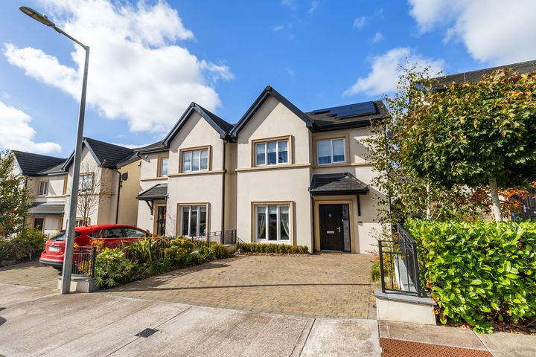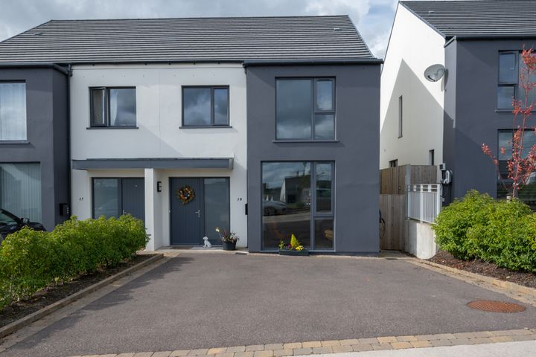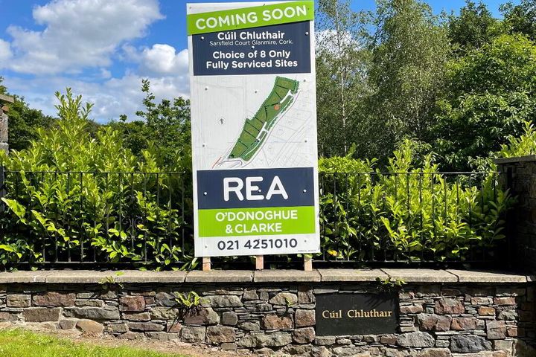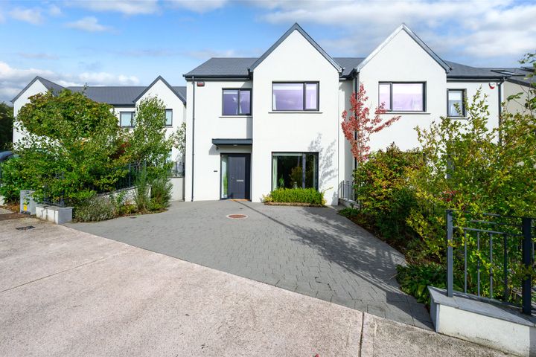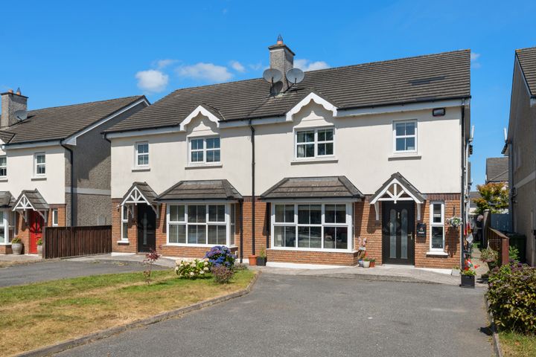29 Properties for Sale in Glanmire, Cork
Shane Finn
Ballincrossig, Glanmire, Co. Cork
A prestigious new development offering elegant 1-bed apartments, 2-bed duplexes, and 3-bed terraced
Price on Application
1 Bed1 BathApartmentPrice on Application
3 Bed3 BathTerrace1 more Property Type in this Development
Joe Organ
Joe Organ Auctioneers
12 Marwood Way, Riverstown, Glanmire, Co. Cork, T45ND27
4 Bed3 Bath144 m²Semi-DSchool NearbyAdvantageJoe Organ
Joe Organ Auctioneers
14 The Beeches, Woodville, Glanmire, Co. Cork, T45HW02
4 Bed4 Bath133 m²TerraceViewing AdvisedAdvantageJoe Organ
Joe Organ Auctioneers
14 Brooklodge Drive, Glanmire, Glanmire, Co. Cork, T45HD32
3 Bed1 Bath86 m²TerraceSchool NearbyAdvantageJoe Organ
Joe Organ Auctioneers
Woodland House, Glyntown, Glanmire, Co. Cork, T45FD34
4 Bed3 Bath182 m²DetachedWeekend ViewingAdvantageJoe Organ
Joe Organ Auctioneers
106 Elmgrove, Riverstown, Glanmire, Co. Cork, T45Y161
3 Bed3 Bath98 m²Semi-DSpacious GardenAdvantageJoe Organ
Joe Organ Auctioneers
19 Marwood Close, Glanmire, Co. Cork, T45RK74
4 Bed3 Bath114 m²Semi-DSchool NearbyAdvantageJoe Organ
Joe Organ Auctioneers
36 Chestnut Meadows, Glyntown, Glanmire, Co. Cork, T45X710
4 Bed3 Bath243 m²DetachedAdvantage43 Mill View, Ballinglanna, Glanmire, Co. Cork, T45NW13
3 Bed3 Bath100 m²End of Terrace7 The Maples, Castlejane Woods, Glanmire, Co. Cork, Glanmire, Co. Cork, T45NW29
3 Bed3 Bath95 m²Semi-D14 The Beeches, Woodville, Glanmire, Co. Cork, T45HW02
4 Bed4 Bath133 m²Terrace47 Heathervue, Glanmire, Co. Cork, T45FT20
3 Bed2 Bath86 m²Terrace46 Saint Josephs View, Riverstown, Glanmire, Co. Cork, T45D250
3 Bed2 Bath108 m²Semi-D72 Fernwood, Glyntown, Glanmire, Co. Cork, T45F795
3 Bed2 Bath128 m²End of Terrace2 Woodview Terrace, Glanmire Village, Glanmire, Co. Cork, T45KR50
2 Bed1 Bath61 m²Terrace48 Church Green, Ballinglanna, Glanmire, Co. Cork, T45ED80
3 Bed3 BathSemi-D18 The Drive, Richmond Rise, Sallybrook, Glanmire, T45KH92
4 Bed3 Bath134 m²Semi-DCuil Chluthair, Sarsfield Court, Glanmire, Co. Cork, Glanmire, Co. Cork
Site85 Mill View, Ballinglanna, Glanmire, Cork, T45XY32
3 Bed3 BathHouse219 Fernwood, Glyntown, Glanmire, Co Cork, T45K406
4 Bed3 Bath153 m²Semi-D
Explore Sold Properties
Stay informed with recent sales and market trends.






