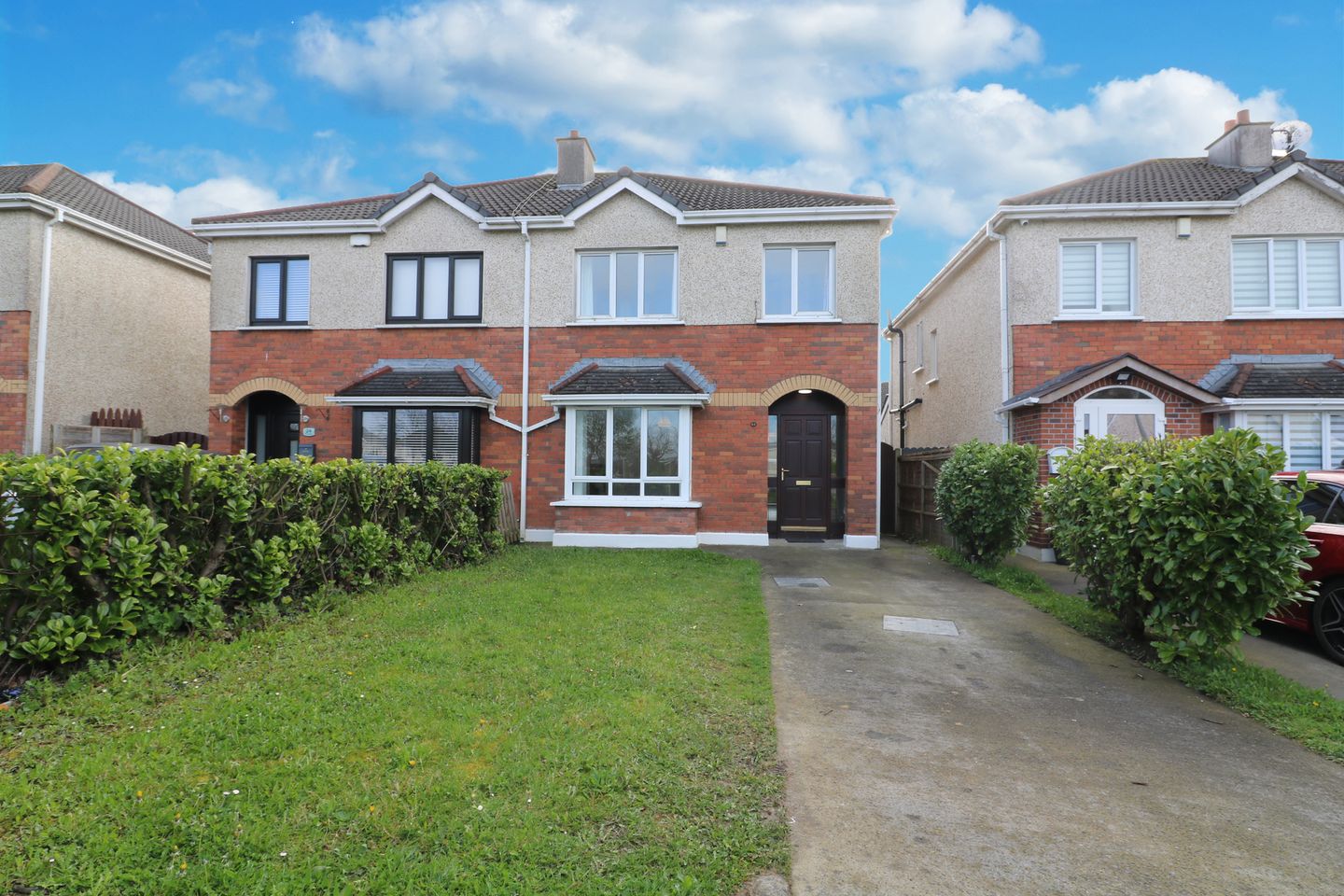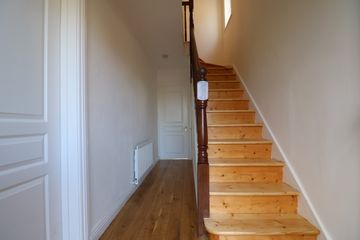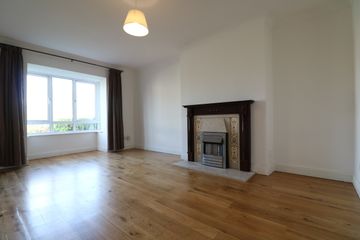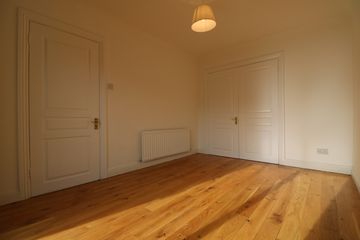


+12

16
23 The Green, Pheasant Run, Clonee, Dublin 15, D15E3W4
€405,000
3 Bed
3 Bath
102 m²
Semi-D
Description
- Sale Type: For Sale by Private Treaty
- Overall Floor Area: 102 m²
French Estates are delighted to bring to the market this beautifully presented three bedroom semi- detached family home in the highly sought after estate Pheasant Run, Clonee. Overlooking a green, nestled in a quiet cul de sac location, No. 20 is light filled and has generous accommodation throughout. Extending to an area of c.102 sq.m the property comprises an entrance hall, guest wc, living room, dining room, kitchen, three spacious bedrooms one with ensuite and a family bathroom. It also benefits from a spacious enclosed rear garden with sunny aspect and a side entrance. Pheasants Run is superbly located only a short distance from Clonee Village and Blanchardstown Centre. Close to local amenities including shops, schools, public transport & within minutes of the M3 & M50 motorway. The road network is easily accessible and frequently served by Dublin Bus service and rail links nearby. With the major road networks close by, a 15 minute drive will have you right in the city centre by car and 20 minutes to Dublin Airport.
Accommodation
Entrance Hallway : 4.50 m x 1.81 m
Entrance hall providing central access to all rooms with guest wc and solid wood flooring.
Guest wc : with wc, whb and a tiled floor.
Living Room: 5.00 m x 3.50 m
Light filled living room overlooking the front garden with a feature bay window, fireplace with wooden surround and laminate wood flooring. Provides access to the dining room
Kitchen: 6.00 m x 2.50 m
Spacious and bright fully fitted kitchen with wall and base units, tiled splash backs and tiled flooring. Provides access to rear garden and the dining room.
Dining Room: 4.20 m x 2.80 m
Large light filled dining room with laminate wood flooring. Double doors provide access to the living room. Sliding patio doors provide access to the rear garden.
Landing: 2.30 m x 1.79 m
Light filled landing with polished tongue and groove flooring. Provides access to all three bedrooms, family bathroom and a shelved hotpress with immersion. Access to attic.
Master Bedroom : 4.30 m x 3.50 m
Spacious double bedroom overlooking the rear garden with built in wardrobes, polished tongue and groove flooring and an ensuite
Ensuite : Part tiled with wc, whb, a shower cubicle with pump shower and polished tongue and groove flooring.
Bedroom 2: 4.50 m x 3.00 m
Large double bedroom overlooking the front garden with built in wardrobes and polished tongue and groove flooring.
Bedroom 3: 3.10 m x 2.32 m
Light filled single bedroom overlooking the front garden with polished tongue and groove flooring and a built in wardrobe.
Family Bathroom: 2.30 m x 1.80 m
Part tiled family bathroom with white three piece suite including wc, whb and bath with Triton T90sr shower and polished tongue and groove flooring.
Gardens
Enclosed rear garden with a barna shed, side entrance and a south east sunny aspect. Perfect for al fresco dining or peace of mind if you have young children. Large front garden with mature hedging for additional privacy and driveway for ample off street parking.
Services
Alarmed
G F C H
Mains Water, Drainage & Electricity
Included in Sale
Curtains, blinds & light fittings.

Can you buy this property?
Use our calculator to find out your budget including how much you can borrow and how much you need to save
Map
Map
Local AreaNEW

Learn more about what this area has to offer.
School Name | Distance | Pupils | |||
|---|---|---|---|---|---|
| School Name | Mary Mother Of Hope Senior National School | Distance | 400m | Pupils | 429 |
| School Name | Mary Mother Of Hope Junior National School | Distance | 460m | Pupils | 420 |
| School Name | Sacred Heart Of Jesus National School Huntstown | Distance | 560m | Pupils | 732 |
School Name | Distance | Pupils | |||
|---|---|---|---|---|---|
| School Name | St Ciaran's National School Hartstown | Distance | 1.2km | Pupils | 601 |
| School Name | Blakestown Junior School | Distance | 1.4km | Pupils | 207 |
| School Name | Scoil Ghrainne Community National School | Distance | 1.4km | Pupils | 617 |
| School Name | Scoil Mhuire Senior School | Distance | 1.4km | Pupils | 274 |
| School Name | Ladyswell National School | Distance | 1.7km | Pupils | 459 |
| School Name | St Philip The Apostle Junior National School | Distance | 1.8km | Pupils | 206 |
| School Name | St Philips Senior National School | Distance | 1.8km | Pupils | 282 |
School Name | Distance | Pupils | |||
|---|---|---|---|---|---|
| School Name | Hartstown Community School | Distance | 930m | Pupils | 1113 |
| School Name | Blakestown Community School | Distance | 1.3km | Pupils | 448 |
| School Name | Colaiste Pobail Setanta | Distance | 1.4km | Pupils | 1050 |
School Name | Distance | Pupils | |||
|---|---|---|---|---|---|
| School Name | Le Chéile Secondary School | Distance | 1.7km | Pupils | 917 |
| School Name | Hansfield Etss | Distance | 2.2km | Pupils | 828 |
| School Name | Scoil Phobail Chuil Mhin | Distance | 2.3km | Pupils | 990 |
| School Name | Rath Dara Community College | Distance | 2.6km | Pupils | 233 |
| School Name | Eriu Community College | Distance | 3.2km | Pupils | 129 |
| School Name | Luttrellstown Community College | Distance | 3.3km | Pupils | 984 |
| School Name | Edmund Rice College | Distance | 3.4km | Pupils | 516 |
Type | Distance | Stop | Route | Destination | Provider | ||||||
|---|---|---|---|---|---|---|---|---|---|---|---|
| Type | Bus | Distance | 50m | Stop | Deerhaven | Route | 270t | Destination | Castleknock College | Provider | Go-ahead Ireland |
| Type | Bus | Distance | 50m | Stop | Deerhaven | Route | 270t | Destination | Littlepace Park | Provider | Go-ahead Ireland |
| Type | Bus | Distance | 50m | Stop | Deerhaven | Route | 70 | Destination | Dunboyne | Provider | Dublin Bus |
Type | Distance | Stop | Route | Destination | Provider | ||||||
|---|---|---|---|---|---|---|---|---|---|---|---|
| Type | Bus | Distance | 50m | Stop | Deerhaven | Route | 270 | Destination | Dunboyne | Provider | Go-ahead Ireland |
| Type | Bus | Distance | 50m | Stop | Deerhaven | Route | 70 | Destination | Burlington Road | Provider | Dublin Bus |
| Type | Bus | Distance | 50m | Stop | Deerhaven | Route | 70 | Destination | Bachelors Walk | Provider | Dublin Bus |
| Type | Bus | Distance | 50m | Stop | Deerhaven | Route | 270 | Destination | Blanchardstown | Provider | Go-ahead Ireland |
| Type | Bus | Distance | 50m | Stop | Deerhaven | Route | 70n | Destination | Tyrrelstown | Provider | Nitelink, Dublin Bus |
| Type | Bus | Distance | 70m | Stop | Deerhaven | Route | 70 | Destination | Bachelors Walk | Provider | Dublin Bus |
| Type | Bus | Distance | 70m | Stop | Deerhaven | Route | 270 | Destination | Blanchardstown | Provider | Go-ahead Ireland |
Property Facilities
- Parking
- Gas Fired Central Heating
BER Details

Statistics
09/04/2024
Entered/Renewed
2,473
Property Views
Check off the steps to purchase your new home
Use our Buying Checklist to guide you through the whole home-buying journey.

Similar properties
€369,000
139 Briarwood Gardens, Clonee, Dublin 153 Bed · 1 Bath · Semi-D€370,000
3 Oakview Lawn, Clonsilla, Dublin 15, D15V1HP3 Bed · 1 Bath · Semi-D€370,000
235 Rusheeny Avenue, Rusheeny Village, Hartstown, Dublin 15, D15P2X23 Bed · 3 Bath · Semi-D€375,000
33 Willow Wood Green, Clonsilla, Dublin 15, D15HP9K3 Bed · 2 Bath · Semi-D
€375,000
92 Willow Wood Grove, Clonsilla, Dublin 15, D15A50R3 Bed · 2 Bath · Semi-D€375,000
122 Latchford Park, Clonee, Dublin 15, D15YY593 Bed · 3 Bath · Duplex€375,000
5 Oakview Avenue, Hartstown, Clonsilla, Dublin 15, D15XYN83 Bed · 2 Bath · Semi-D€375,000
18 The Glade, Hunters Run, Clonee, Dublin 153 Bed · 3 Bath · Semi-D€375,000
169 Rusheeny Close, Clonsilla, Blanchardstown, Dublin 15, D15E0H93 Bed · 3 Bath · Semi-D€375,000
40 Bramblefield View, Clonee, Dublin 15, D15Y6K73 Bed · 3 Bath · Semi-D€375,000
25 Pinebrook Heights, Clonsilla, Dublin 15, D15W4AE4 Bed · 2 Bath · End of Terrace€375,000
36 Bramblefield View, Clonee Dublin 15, Clonee, Dublin 153 Bed · 3 Bath · Semi-D
Daft ID: 119262405


Nessa Ledwith
016242320Thinking of selling?
Ask your agent for an Advantage Ad
- • Top of Search Results with Bigger Photos
- • More Buyers
- • Best Price

Home Insurance
Quick quote estimator
