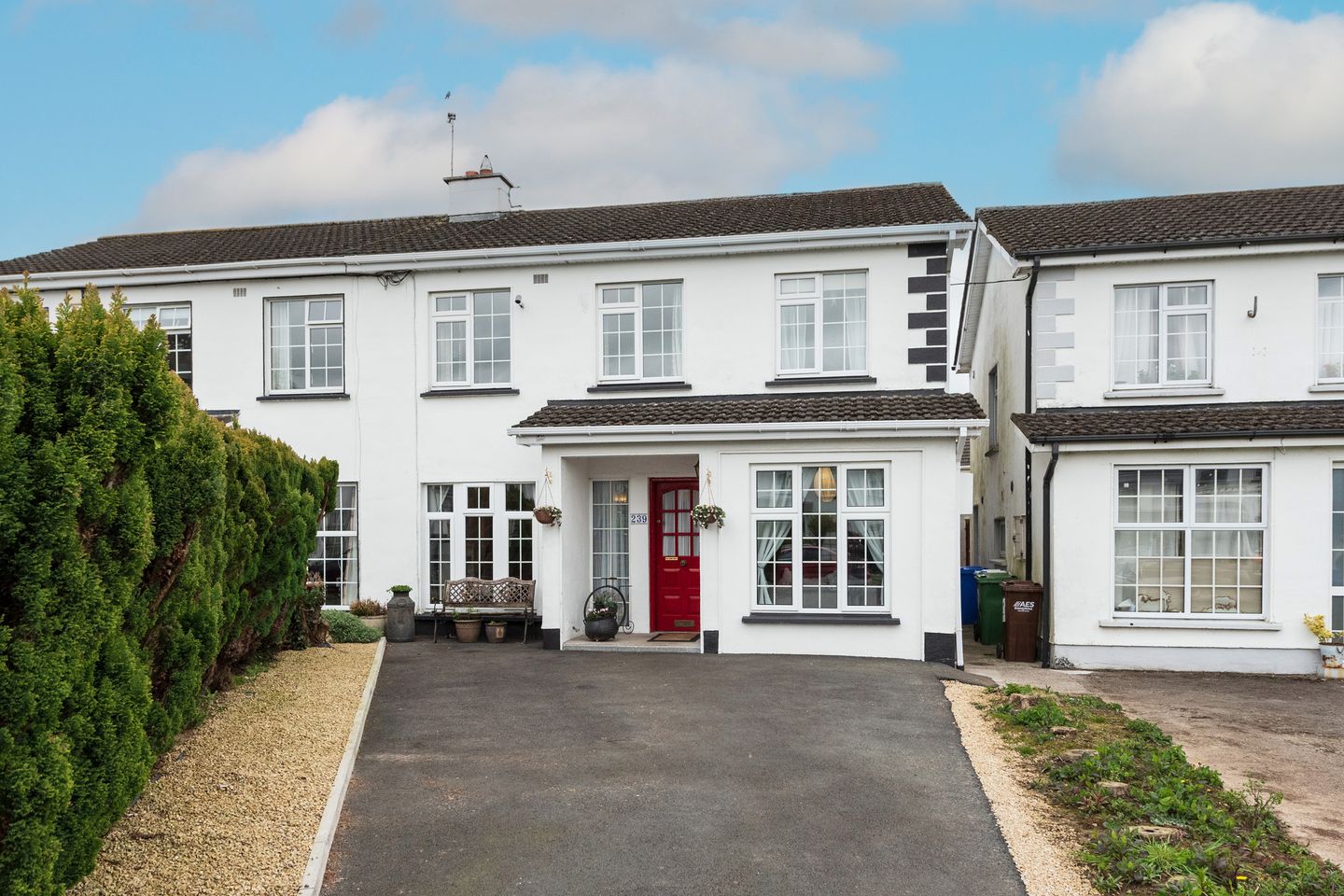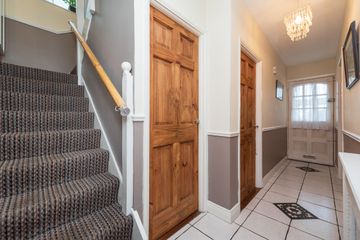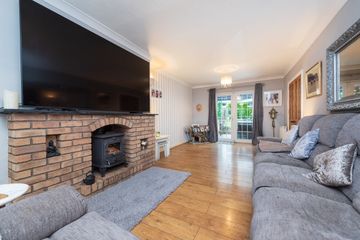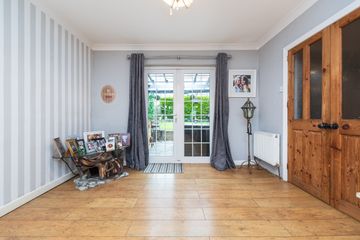


+19

23
239 The Oaks, Newbridge, Co. Kildare, W12KR52
€325,000
4 Bed
3 Bath
147 m²
Semi-D
Description
- Sale Type: For Sale by Private Treaty
- Overall Floor Area: 147 m²
CME are delighted to bring to the market this very well presented 4 bedroom semi detached home located in this sought after development close to all amenities of Newbridge. Lovingly maintained, upgraded and extended by the current owners, this fantastic property offers spacious and versatile living accommodation with 2 reception rooms to the ground floor as well as an extended Kitchen/Dining room and utility room. The first floor, again extended, provides excellent bedroom accommodation with 4 bedrooms, ensuite and large bathroom and boasts ample storage. The fine, westerly facing garden, is mature and private and benefits from a wonderful, enclosed Pergola, ideal for Al Fresco and entertaining.
Viewing of this fine home is highly recommended and by appointment with CME.
Features:
4 bedrooms.
Ensuite, guest WC and utility room.
Extends to c. 147 sq.m.
Presented in very good condition throughout.
Gas fired central heating.
Double glazed windows.
Double extension to rear.
Close to all amenities, shops, school, train station, town centre.
Established, mature development.
Ample Parking to front.
Westerly facing rear garden with enclosed patio area.
Accommodation:
Entrance Hall:
c. 5.1 x 1.1m
Tiled floor. Dado Rail.
Guest WC
With WC and wash hand basin. Tiled floor, part tiled walls.
Through Lounge:
c. 8.57m x 3.4m
Wood floor. Feature brick fireplace with Stove insert. Coving to ceiling. Dual aspect. French Doors leading to rear.
TV room/Playroom:
c. 4.48m x c. 2.47m
With laminate floor. Cast iron fireplace. Coving to ceiling.
Kitchen/Dining Room:
Dining: c. 3.02m x 3.57m
With wood flooring. Understairs storage. Coving to ceiling.
Kitchen: 3.95m x 2.86m
Range of fitted solid wood wall and floor units in country style with Butler sink. Built in double oven, gas hob, extractor fan. Integrated dishwasher. Pull out larder storage. Integrated wine rack. Ample work-surfaces. Tiled floor and part tiled walls.
Utility:
c. 1.4m x 3.02m
Tiled floor. Gas Boiler. Door to rear.
First Floor:
Master Bedroom:
c. 4.02m x 4.25m
Spacious proportions. Front aspect. Built in wardrobes.
Ensuite:
c. 1.2m x c. 2.2m
With vanity wash hand basin, shower enclosure. Tiled floor
Bedroom 2:
c. 3.2m x 3.00m
With mirrored sliderobes. Front aspect.
Bedroom 3:
c. 3.98m x 2.65m
Rear aspect. Built in wardrobe.
Bedroom 4:(Extension)
c. 5.86m x 2.86m
Spacious proportions. Ample storage in recessed wardrobe area. Coving to ceiling.
Carpeted floor.
Bathroom:
c. 2.24m x 3.03m
With WC, wash hand basin and corner bath. Electric shower. Tiled floor and part tiled walls.

Can you buy this property?
Use our calculator to find out your budget including how much you can borrow and how much you need to save
Map
Map
Local AreaNEW

Learn more about what this area has to offer.
School Name | Distance | Pupils | |||
|---|---|---|---|---|---|
| School Name | Scoil Mhuire Sóisearch | Distance | 250m | Pupils | 363 |
| School Name | Scoil Mhuire Senior School | Distance | 300m | Pupils | 404 |
| School Name | St Patricks National School | Distance | 720m | Pupils | 197 |
School Name | Distance | Pupils | |||
|---|---|---|---|---|---|
| School Name | St Annes Special School | Distance | 1.4km | Pupils | 74 |
| School Name | Gaescoil Chill Dara | Distance | 1.4km | Pupils | 331 |
| School Name | Rickardstown National School | Distance | 1.5km | Pupils | 598 |
| School Name | St Marks Special School | Distance | 1.7km | Pupils | 95 |
| School Name | Patrician Primary | Distance | 1.9km | Pupils | 340 |
| School Name | St Conleth And Mary's National School | Distance | 2.0km | Pupils | 357 |
| School Name | St Conleth's Infant School | Distance | 2.0km | Pupils | 305 |
School Name | Distance | Pupils | |||
|---|---|---|---|---|---|
| School Name | St Conleth's Community College | Distance | 1.5km | Pupils | 659 |
| School Name | Patrician Secondary School | Distance | 2.0km | Pupils | 921 |
| School Name | Holy Family Secondary School | Distance | 2.1km | Pupils | 744 |
School Name | Distance | Pupils | |||
|---|---|---|---|---|---|
| School Name | Newbridge College | Distance | 2.4km | Pupils | 909 |
| School Name | Curragh Community College | Distance | 2.8km | Pupils | 196 |
| School Name | Cross And Passion College | Distance | 6.4km | Pupils | 831 |
| School Name | Kildare Town Community School | Distance | 6.7km | Pupils | 995 |
| School Name | Piper's Hill College | Distance | 10.0km | Pupils | 1008 |
| School Name | Gael-choláiste Chill Dara | Distance | 10.8km | Pupils | 389 |
| School Name | Naas Cbs | Distance | 11.3km | Pupils | 1014 |
Type | Distance | Stop | Route | Destination | Provider | ||||||
|---|---|---|---|---|---|---|---|---|---|---|---|
| Type | Bus | Distance | 240m | Stop | Mcloughlins Service Station | Route | Um14 | Destination | Mcloughlins Service Station | Provider | J.j Kavanagh & Sons |
| Type | Bus | Distance | 240m | Stop | Mcloughlins Service Station | Route | Um06 | Destination | Main Street, Newbridge | Provider | J.j Kavanagh & Sons |
| Type | Bus | Distance | 240m | Stop | Mcloughlins Service Station | Route | Um14 | Destination | Portlaoise Centre, Stop 155321 | Provider | J.j Kavanagh & Sons |
Type | Distance | Stop | Route | Destination | Provider | ||||||
|---|---|---|---|---|---|---|---|---|---|---|---|
| Type | Bus | Distance | 240m | Stop | Mcloughlins Service Station | Route | Um14 | Destination | University Campus | Provider | J.j Kavanagh & Sons |
| Type | Bus | Distance | 240m | Stop | Mcloughlins Service Station | Route | Um14 | Destination | Kildare, Stop 104001 | Provider | J.j Kavanagh & Sons |
| Type | Bus | Distance | 370m | Stop | Green Road | Route | 126e | Destination | Dublin | Provider | Go-ahead Ireland |
| Type | Bus | Distance | 370m | Stop | Green Road | Route | 126 | Destination | Dublin | Provider | Go-ahead Ireland |
| Type | Bus | Distance | 370m | Stop | Green Road | Route | 126 | Destination | Kill | Provider | Go-ahead Ireland |
| Type | Bus | Distance | 370m | Stop | Green Road | Route | 126u | Destination | Ucd Belfield | Provider | Go-ahead Ireland |
| Type | Bus | Distance | 370m | Stop | Green Road | Route | 126a | Destination | Dublin | Provider | Go-ahead Ireland |
Video
BER Details

Statistics
22/04/2024
Entered/Renewed
6,402
Property Views
Check off the steps to purchase your new home
Use our Buying Checklist to guide you through the whole home-buying journey.

Similar properties
€310,000
194 The Oaks, Newbridge, Co. Kildare, W12N5254 Bed · 2 Bath · Semi-D€365,000
Roseberry, Newbridge, Co. Kildare, W12A2104 Bed · 3 Bath · Detached€365,000
116 Roseberry Hill, Newbridge, Co. Kildare, W12NN794 Bed · 3 Bath · Semi-D€375,000
18 The View, Walshestown Park, Newbridge, Co. Kildare, W12C4214 Bed · 3 Bath · Semi-D
€390,000
55 The Meadows, Cornelscourt, Newbridge, Co. Kildare, W12DR704 Bed · 3 Bath · Detached€410,000
6 Morristown Green, Newbridge, Co. Kildare, W12E0614 Bed · 3 Bath · Semi-D€410,000
34 Ailesbury Park, Newbridge, Co. Kildare, W12NF844 Bed · 2 Bath · Bungalow€450,000
Littleconnell, Newbridge, Co. Kildare, W12DE094 Bed · 2 Bath · Detached€465,000
3 Kilbelin Avenue, Newbridge, Co. Kildare, W12KX265 Bed · 3 Bath · Semi-D€500,000
Oak, Station Walk, Station Walk, Newbridge, Co. Kildare4 Bed · 3 Bath · Semi-D€500,000
Oak, Station Walk, Station Walk, Newbridge, Co. Kildare4 Bed · 3 Bath · Semi-D
Daft ID: 119274740


Newbridge Office
045 434138Thinking of selling?
Ask your agent for an Advantage Ad
- • Top of Search Results with Bigger Photos
- • More Buyers
- • Best Price

Home Insurance
Quick quote estimator
