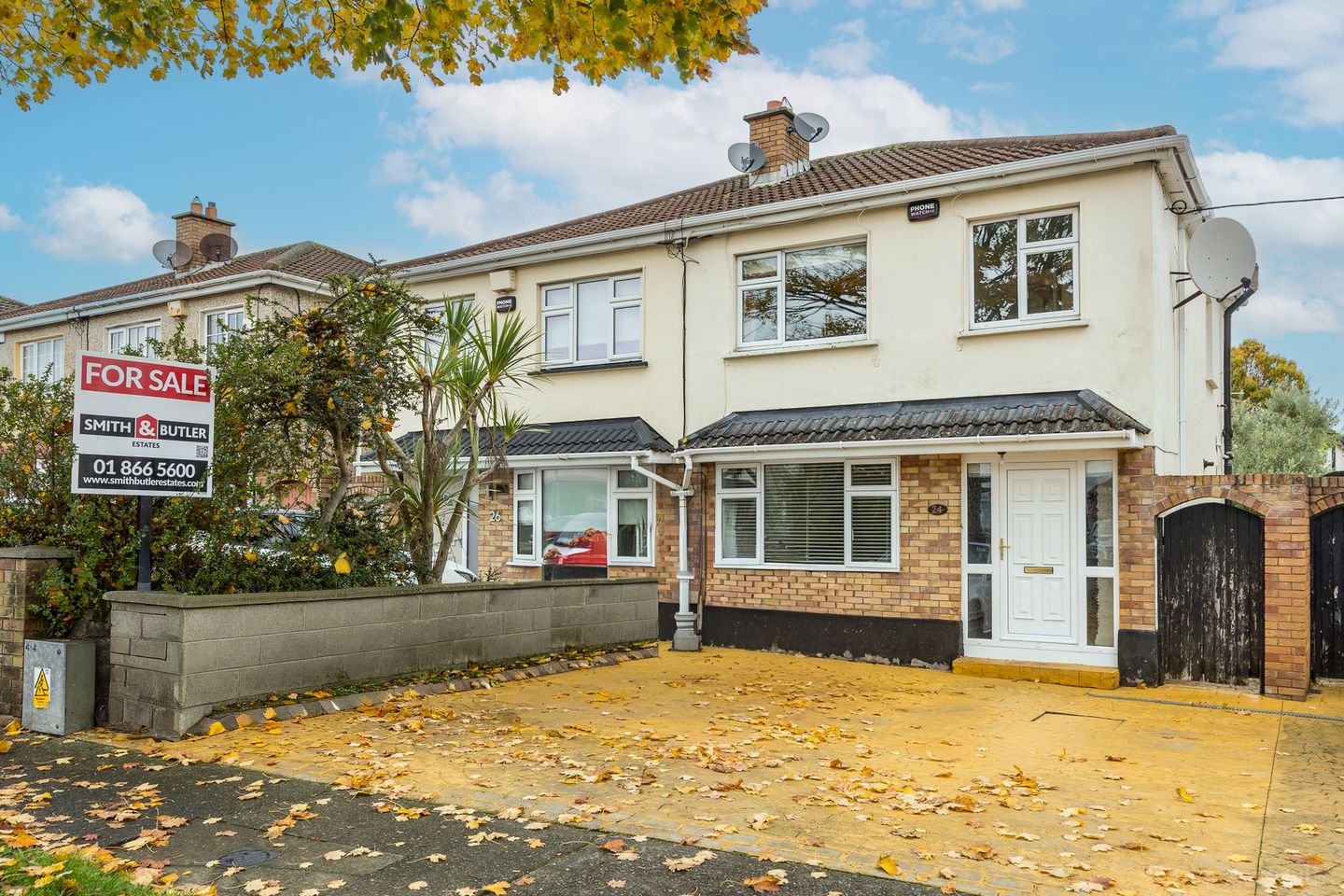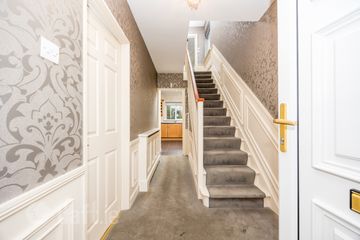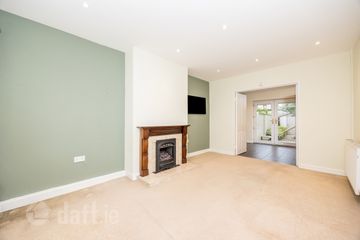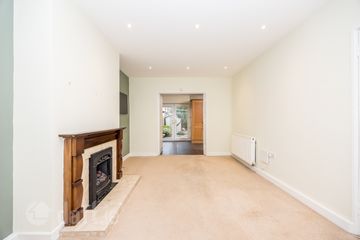



24 Oak Grove, Royal Oak, Santry, Dublin 9, D09CD57
€450,000
- Price per m²:€5,769
- Estimated Stamp Duty:€4,500
- Selling Type:By Private Treaty
About this property
Highlights
- Chain free
- Gas central heating
- Double glazed windows
- Ample parking
- Alarm
Description
Smith & Butler Estates are delighted to present this charming three-bedroom, one-bathroom semi-detached home located in the highly sought-after Oak Grove, Santry. The property comprises a welcoming entrance hallway, a bright and spacious living room, and a well-appointed kitchen and dining area with access to the rear garden. Upstairs, there are three generous bedrooms and a family bathroom. The home also benefits from double-glazed windows and gas central heating. Ideally situated in a mature and convenient location, Oak Grove offers easy access to local schools, shops, cafés, and parks, as well as Omni Shopping Centre, Beaumont Hospital, Dublin Airport, and DCU. The area is well-serviced by excellent transport links, including nearby bus routes and quick access to the M1 and M50, making commuting to Dublin City Centre and surrounding areas simple and efficient. Foyer: 1.70m x 4.19m with carpeted flooring, carpeted staircase leading to first floor, pendant lighting, radiator cover, wall panelling hand-built storage unit and fitted blinds. Living Room: 3.18m x 4.70m with carpeted flooring, feature fireplace with tiled surround, fitted blinds and spotlights. Dining Room: 2.30m x 2.98m with tiled flooring, spotlights, roller blinds, PVC double doors accessing onto to the rear garden. Kitchen: 2.69m x 3.49m Fully fitted kitchen with tiled flooring and backsplash, ample wall and floor units, spotlights, fitted roller blinds, integrated appliances such as oven/grill, fridge/freezer, electric hob and extractor fan. Landing: 1.99m x 3.11m with carpeted flooring, wall panelling and fitted blinds. Primary Bedroom: 2.90m x 3.70m with carpeted flooring, pendant lighting, sliding fitted wardrobes, wall mounted mirrors, wall mounted lights and curtain rails/roller blinds. Bedroom: 2.90m x 3.44m with laminate wood flooring, curtain poles, attic stira and pendant lighting. Bedroom: 1.99m x 2.74m with laminate wood flooring, curtain poles, fitted wardrobe, fitted roller blinds. Bath: 2.58m x 2.34m with floor to ceiling tile covering, beautifully fitted bathtub with rainwater shower and screen, mirror with LED lighting, roller blinds, W.H.B. & W.C.. Total: 78 Sq.M / 840 Sq.Ft. Externally: Cobbled front driveway with space for ample parking. There is a paved patio leading out from the property, decking area to the rear that acts as as a sun-trap in the evenings, mature planting throughout and a timber shed for storage. Note: All measurements are approximate, and photographs are for guidance only. We have not tested any apparatus, fixtures, fittings, or services. Interested parties should conduct their own inspections. Online offers are available at www.smithbutlerestates.com.
The local area
The local area
Sold properties in this area
Stay informed with market trends
Local schools and transport

Learn more about what this area has to offer.
School Name | Distance | Pupils | |||
|---|---|---|---|---|---|
| School Name | Gaelscoil Cholmcille | Distance | 730m | Pupils | 221 |
| School Name | Gaelscoil Bhaile Munna | Distance | 1.2km | Pupils | 171 |
| School Name | St Paul's Special School | Distance | 1.3km | Pupils | 54 |
School Name | Distance | Pupils | |||
|---|---|---|---|---|---|
| School Name | Scoil Fhursa | Distance | 1.4km | Pupils | 185 |
| School Name | Scoil Íde Girls National School | Distance | 1.4km | Pupils | 156 |
| School Name | Virgin Mary Boys National School | Distance | 1.5km | Pupils | 161 |
| School Name | Virgin Mary Girls National School | Distance | 1.6km | Pupils | 177 |
| School Name | Beaumont Hospital School | Distance | 1.6km | Pupils | 7 |
| School Name | Holy Child National School | Distance | 1.7km | Pupils | 495 |
| School Name | St. Fiachra's Junior School | Distance | 1.7km | Pupils | 582 |
School Name | Distance | Pupils | |||
|---|---|---|---|---|---|
| School Name | Our Lady Of Mercy College | Distance | 1.6km | Pupils | 379 |
| School Name | Coolock Community College | Distance | 1.8km | Pupils | 192 |
| School Name | Trinity Comprehensive School | Distance | 1.8km | Pupils | 574 |
School Name | Distance | Pupils | |||
|---|---|---|---|---|---|
| School Name | Ellenfield Community College | Distance | 1.8km | Pupils | 103 |
| School Name | St. Aidan's C.b.s | Distance | 2.0km | Pupils | 728 |
| School Name | Clonturk Community College | Distance | 2.4km | Pupils | 939 |
| School Name | Plunket College Of Further Education | Distance | 2.4km | Pupils | 40 |
| School Name | St. David's College | Distance | 2.6km | Pupils | 505 |
| School Name | Chanel College | Distance | 2.7km | Pupils | 466 |
| School Name | Maryfield College | Distance | 2.7km | Pupils | 546 |
Type | Distance | Stop | Route | Destination | Provider | ||||||
|---|---|---|---|---|---|---|---|---|---|---|---|
| Type | Bus | Distance | 270m | Stop | Morton Stadium | Route | 16 | Destination | Ballinteer | Provider | Dublin Bus |
| Type | Bus | Distance | 270m | Stop | Morton Stadium | Route | 41 | Destination | Abbey St | Provider | Dublin Bus |
| Type | Bus | Distance | 270m | Stop | Morton Stadium | Route | 27b | Destination | Eden Quay | Provider | Dublin Bus |
Type | Distance | Stop | Route | Destination | Provider | ||||||
|---|---|---|---|---|---|---|---|---|---|---|---|
| Type | Bus | Distance | 270m | Stop | Morton Stadium | Route | 41c | Destination | Abbey St | Provider | Dublin Bus |
| Type | Bus | Distance | 270m | Stop | Morton Stadium | Route | 41d | Destination | Abbey St | Provider | Dublin Bus |
| Type | Bus | Distance | 270m | Stop | Morton Stadium | Route | 16 | Destination | O'Connell Street | Provider | Dublin Bus |
| Type | Bus | Distance | 270m | Stop | Morton Stadium | Route | 16d | Destination | Ballinteer | Provider | Dublin Bus |
| Type | Bus | Distance | 270m | Stop | Morton Stadium | Route | 33 | Destination | Abbey St | Provider | Dublin Bus |
| Type | Bus | Distance | 270m | Stop | Morton Stadium | Route | 41b | Destination | Abbey St | Provider | Dublin Bus |
| Type | Bus | Distance | 300m | Stop | Coolock Lane | Route | 27b | Destination | Eden Quay | Provider | Dublin Bus |
Your Mortgage and Insurance Tools
Check off the steps to purchase your new home
Use our Buying Checklist to guide you through the whole home-buying journey.
Budget calculator
Calculate how much you can borrow and what you'll need to save
BER Details
Ad performance
- Date listed22/10/2025
- Views13,636
- Potential views if upgraded to an Advantage Ad22,227
Similar properties
€410,000
81 Newbury Avenue, Dublin 17, Clonshaugh, Dublin 17, D17DY843 Bed · 1 Bath · Detached€420,000
69 Temple Gardens, Santry, Dublin 93 Bed · 2 Bath · Apartment€420,000
66 Boroimhe Cedars, Swords, Swords, Co. Dublin, K67HH943 Bed · 3 Bath · Apartment€420,000
20 Kilmore Avenue, Kilmore, Dublin 5, D05P2C83 Bed · 1 Bath · Semi-D
€425,000
29 Shanard Road, Santry, Dublin 9, D09R2543 Bed · 1 Bath · Semi-D€425,000
60 Ferrycarrig Road, Coolock, Co. Dublin, D17FF663 Bed · 1 Bath · End of Terrace€425,000
7 Coolgariff Road, Dublin 9, Beaumont, Dublin 9, D09KD283 Bed · 1 Bath · Semi-D€450,000
34 Boroimhe Blackthorn, Swords, Swords, Co. Dublin, K67AD653 Bed · 3 Bath · Terrace€450,000
140 Shantalla Road, Beaumont, Dublin 9, D09RY193 Bed · 2 Bath · Terrace€450,000
14 Lorcan Grove, Santry, Dublin 9, D09V1864 Bed · 2 Bath · Semi-D€450,000
101 The Oaks, Ridgewood, Swords, Co. Dublin, K67TV083 Bed · 2 Bath · Semi-D€450,000
49 Riverside Park, Clonshaugh, Dublin 17, D17YD833 Bed · 2 Bath · Semi-D
Daft ID: 123881984

