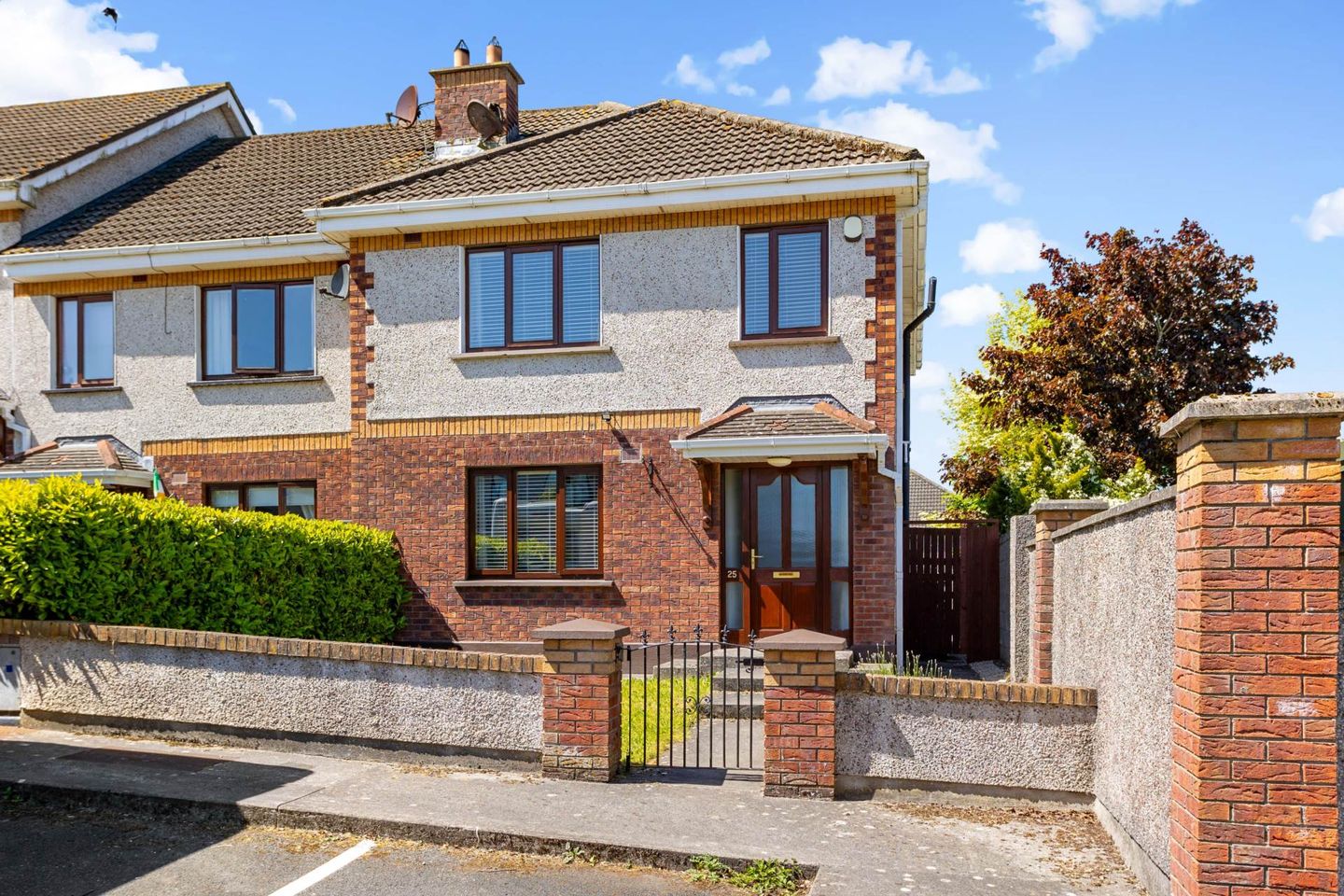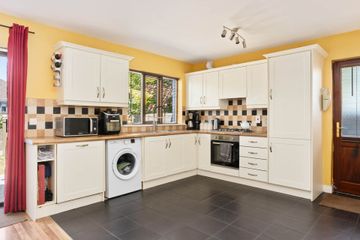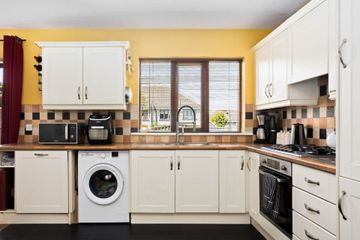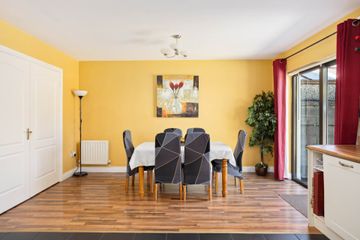



25 Ardevan Rise, Monasterevin, Co. Kildare, Monasterevin, Co. Kildare, W34HE37
€310,000
- Price per m²:€2,925
- Estimated Stamp Duty:€3,100
- Selling Type:By Private Treaty
- BER No:118440734
- Energy Performance:151.78 kWh/m2/yr
About this property
Highlights
- BER: C1
- Oil fired central heating
- Double glazed windows
- Corner site with large side entrance
- 3 parking spaces
Description
Introducing 25 Ardevan Rise!! A spacious 4 bed home with large corner site perfectly positioned in a quiet cul-de-sac of the mature Ardevan Development on the Nurney road in Monasterevin. No. 25 is soaked in light being east facing to the front and west facing to the rear. Boasting a large side entrance & rear garden complete with a patio area & wired steel shed, this home benefits from 3 parking spaces, 3 bathrooms, well proportioned living accommodation & a large, partially floored attic space Introducing 25 Ardevan Rise!! A spacious 4 bed home with large corner site perfectly positioned in a quiet cul-de-sac of the mature Ardevan Development on the Nurney road in Monasterevin. Ardevan is only a short stroll from all local amenities and services including primary & secondary schools, Super Valu supermarket, pharmacies, restaurants, cafes & shops. Moore Abbey Woods & the Blueway along the Grand Canal & River Barrow are also close by offering beautiful scenery & walks Monasterevin Train Station & the M7 Motorway are minutes away making commuting to Dublin very convenient. Accommodation briefly comprises of an entrance hall,with guest wc, living room & kitchen/dining room Upstairs, there are 4 bedrooms with master en-suite & family bathroom Outside: Front. Walled with pedestrian gate and 3 parking spaces to the front Rear: Large side entrance into large, west facing, walled rear garden with paved area & steel shed. Accommodation Entrnace hall - 19'0" (5.79m) x 5'6" (1.68m) Understair storage, Alarm point Guest WC - 6'0" (1.83m) x 6'0" (1.83m) Window, Tiled floor, WC, WHB, Enclosed storage cupboard Living room - 16'0" (4.88m) x 12'7" (3.84m) Feature fireplace with wood burning stove, Double doors to kitchen/diner Kitchen/Dining room - 14'0" (4.27m) x 19'1" (5.82m) Fully fitted kitchen with gas hob, Oven, Extractor fan, integrated dishwasher & fridge freezer, Patio door to rear, Side door, Part tiled/part wood flooring Landing - 7'5" (2.26m) x 13'0" (3.96m) Window, hot press, Attic access with stira Bathroom - 6'0" (1.83m) x 7'0" (2.13m) Tiled floor, Part tiled walls. Window, WC, WHB, Bath with shower mixer taps Bedroom 2 - 8'9" (2.67m) x 12'11" (3.94m) Built in wardrobe Bedroom 3 - 8'5" (2.57m) x 10'3" (3.12m) Double dimensions, Built in wardrobe Master bedroom - 12'0" (3.66m) x 11'2" (3.4m) Built in wardrobe, Double dimensions En suite - 6'0" (1.83m) x 6'5" (1.96m) Tiled floor, Part tiled walls, WC, WHB, Walk in shower, Fan Bedroom 4 - 9'6" (2.9m) x 7'7" (2.31m) Built in wardrobe Note: Please note we have not tested any apparatus, fixtures, fittings, or services. Interested parties must undertake their own investigation into the working order of these items. All measurements are approximate and photographs provided for guidance only. Property Reference :MMWD1266
The local area
The local area
Sold properties in this area
Stay informed with market trends
Local schools and transport

Learn more about what this area has to offer.
School Name | Distance | Pupils | |||
|---|---|---|---|---|---|
| School Name | St Evin's National School Monasterevin | Distance | 1.3km | Pupils | 382 |
| School Name | St. John's National School | Distance | 1.4km | Pupils | 44 |
| School Name | St Peter's National School | Distance | 1.6km | Pupils | 231 |
School Name | Distance | Pupils | |||
|---|---|---|---|---|---|
| School Name | Kildangan National School | Distance | 4.1km | Pupils | 209 |
| School Name | Scoil Bhríde Lackagh | Distance | 4.3km | Pupils | 106 |
| School Name | Rath Mixed National School | Distance | 5.4km | Pupils | 196 |
| School Name | Scoil Naomh Eoin Killenard | Distance | 6.9km | Pupils | 380 |
| School Name | Scoil Bhríde | Distance | 7.8km | Pupils | 185 |
| School Name | St Broghan's National School | Distance | 8.9km | Pupils | 77 |
| School Name | St Brigid's Kildare Town Primary School | Distance | 9.0km | Pupils | 1012 |
School Name | Distance | Pupils | |||
|---|---|---|---|---|---|
| School Name | St Pauls Secondary School | Distance | 1.7km | Pupils | 790 |
| School Name | Kildare Town Community School | Distance | 9.6km | Pupils | 1021 |
| School Name | Ardscoil Rath Iomgháin | Distance | 9.9km | Pupils | 743 |
School Name | Distance | Pupils | |||
|---|---|---|---|---|---|
| School Name | Coláiste Íosagáin | Distance | 11.1km | Pupils | 1135 |
| School Name | Curragh Community College | Distance | 14.6km | Pupils | 300 |
| School Name | Árdscoil Na Trionóide | Distance | 15.9km | Pupils | 882 |
| School Name | Athy Community College | Distance | 16.9km | Pupils | 655 |
| School Name | St Conleth's Community College | Distance | 17.1km | Pupils | 753 |
| School Name | Patrician Secondary School | Distance | 17.7km | Pupils | 917 |
| School Name | Newbridge College | Distance | 17.8km | Pupils | 915 |
Type | Distance | Stop | Route | Destination | Provider | ||||||
|---|---|---|---|---|---|---|---|---|---|---|---|
| Type | Bus | Distance | 430m | Stop | St. Paul's Secondary School | Route | 888 | Destination | Allenwood | Provider | Tfi Local Link Kildare South Dublin |
| Type | Bus | Distance | 430m | Stop | St. Paul's Secondary School | Route | 888 | Destination | Athy | Provider | Tfi Local Link Kildare South Dublin |
| Type | Bus | Distance | 690m | Stop | Gorteenoona | Route | Iw02 | Destination | St Conleth's Church | Provider | Jj/bernard Kavanagh |
Type | Distance | Stop | Route | Destination | Provider | ||||||
|---|---|---|---|---|---|---|---|---|---|---|---|
| Type | Bus | Distance | 690m | Stop | Gorteenoona | Route | Um14 | Destination | Maynooth University North Campus | Provider | J.j Kavanagh & Sons |
| Type | Bus | Distance | 1.1km | Stop | Monasterevin | Route | Um14 | Destination | Portlaoise Jfl Avenue | Provider | J.j Kavanagh & Sons |
| Type | Bus | Distance | 1.1km | Stop | Monasterevin | Route | 726 | Destination | Portlaoise Centre | Provider | Dublin Coach |
| Type | Bus | Distance | 1.1km | Stop | Monasterevin | Route | 888 | Destination | Allenwood | Provider | Tfi Local Link Kildare South Dublin |
| Type | Bus | Distance | 1.3km | Stop | Monasterevin | Route | 806 | Destination | Monasterevin | Provider | Tfi Local Link Laois Offaly |
| Type | Bus | Distance | 1.3km | Stop | Monasterevin | Route | 726 | Destination | Dublin Airport | Provider | Dublin Coach |
| Type | Bus | Distance | 1.3km | Stop | Drogheda Street | Route | 806 | Destination | Portarlington | Provider | Tfi Local Link Laois Offaly |
Your Mortgage and Insurance Tools
Check off the steps to purchase your new home
Use our Buying Checklist to guide you through the whole home-buying journey.
Budget calculator
Calculate how much you can borrow and what you'll need to save
BER Details
BER No: 118440734
Energy Performance Indicator: 151.78 kWh/m2/yr
Statistics
- 08/10/2025Entered
- 5,697Property Views
- 9,286
Potential views if upgraded to a Daft Advantage Ad
Learn How
Similar properties
€325,000
6 Ferns Way, Ferns Bridge, Monasterevin, Co. Kildare, W34TV004 Bed · 3 Bath · Semi-D€474,500
Type A , Ferns Walk, Ferns Walk , Ferns Bridge, Monasterevin, Co. Kildare4 Bed · 3 Bath · Semi-D€479,000
Clonanny, Monasterevin, Co. Kildare5 Bed · 3 Bath · Detached€479,950
Passlands, Monasterevin, Co. Kildare, W34D9354 Bed · 1 Bath · Detached
Daft ID: 122044174

