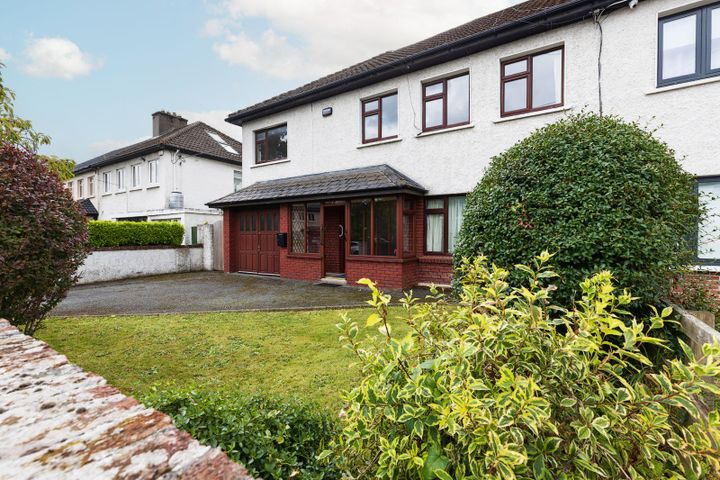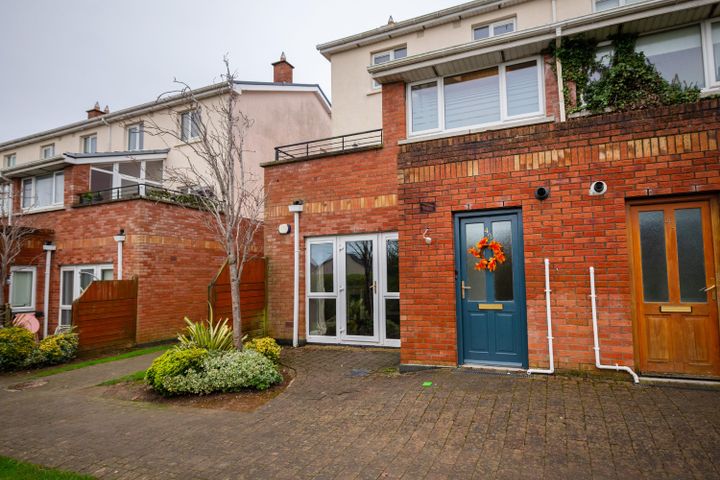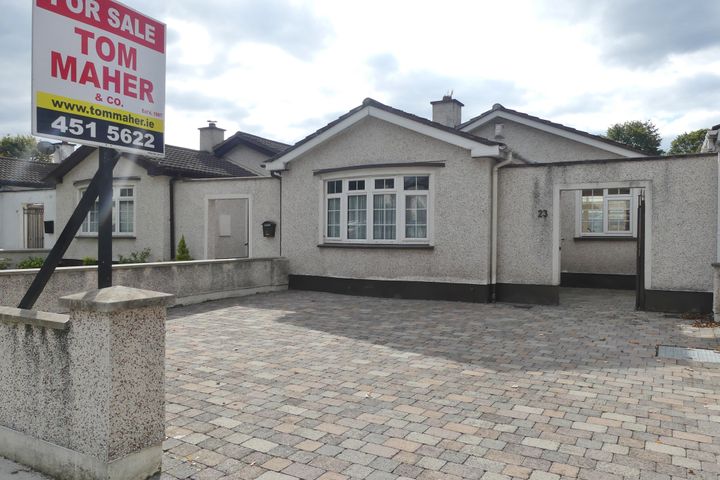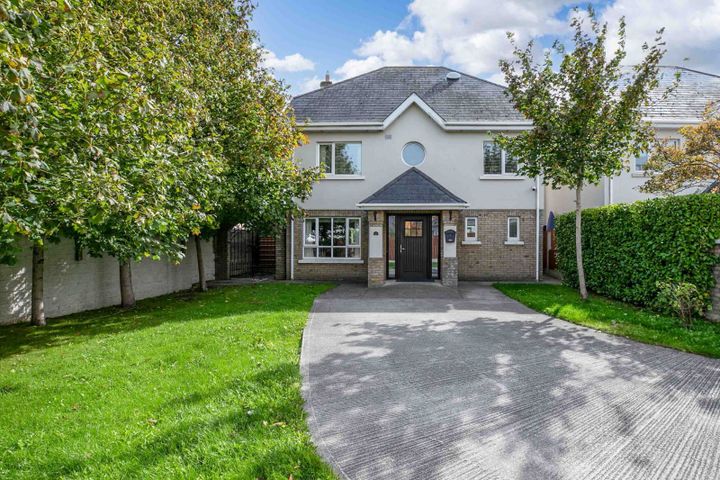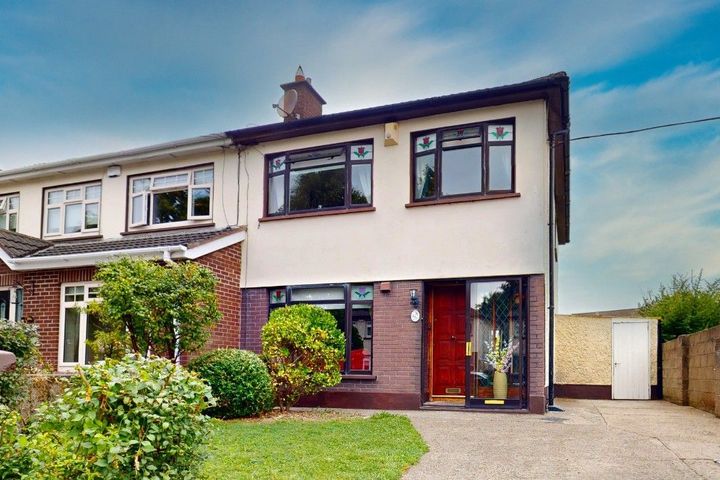Kingswood, Dublin
5 Properties for Sale in Kingswood, Dublin
Gerard Hyland M.I.P.A.V
Hibernian Auctioneers
19 Newlands Park Clondalkin , Dublin 22, D22KN63
5 Bed2 Bath176 m²Semi-DEnergy EfficientAdvantage42 Carrig Court, Citywest, Co. Dublin, D24A9W7
2 Bed1 Bath72 m²Apartment- OFFER ACCEPTED
23 Forest Avenue, Kingswood, Dublin 24, D24PNH3
2 Bed1 Bath81 m²Bungalow 16 Brownsbarn Court, Old Naas Road, Citywest, Co. Dublin, D22HW92
4 Bed4 Bath190 m²Detached64b Walnut Close, Dublin 24, D24RXF3
3 Bed1 Bath97 m²Semi-D
Didn't find what you were looking for?
Expand your search:
Explore Sold Properties
Stay informed with recent sales and market trends.
Most visible agents in Kingswood






